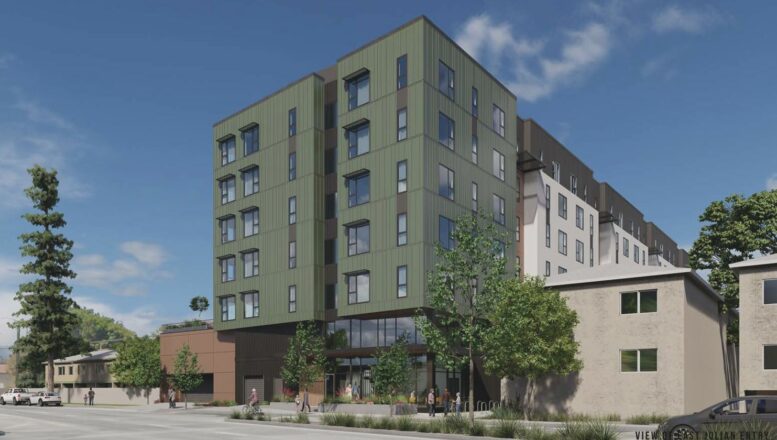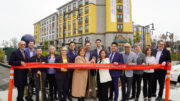A multi-family residential project proposed for development at 1279 East Julian Street in San Jose is now under review. The project proposal includes the construction of a new seven-story building featuring spaces for apartments, office use, community gatherings, and on-site parking. The project calls for the demolition of two existing single-family residences and an accessory structure on the site.
Hestia Real Estate, LLC is the project applicant. Yi First Seed LLC is the property owner. Ten Over Studio is responsible for the designs. Isaacson, Wood, & Associates Landscape Studio is responsible for the landscape architecture.

1279 East Julian Street South Elevation via Ten Over Studio
The project site is composed of two parcels with a total area of 0.97 acres. Each parcel contains an existing single-family residence and an accessory structure. Plans call for the construction of a seven-story building featuring 140 apartment units, designed as a mix one-bedroom, two-bedroom, and three-bedroom floor plans. A total of 14 of the provided units will be reserved as affordable housing at the very-low income category. The proposed project will also include enclosed parking on the first and second floor levels. The project also includes office space, common space courtyards, a community gathering facility, and rentable storage space. The roof of the building will include solar panels.
The maximum height of the proposed building would be about 87 feet. The upper floors of the development would be accessed via two staircases and two elevators.
The proposed project includes 8,012 square feet of common residential space, which includes outdoor areas in the form of a 1,821 square foot patio and two 1,598 square foot courtyards on the third floor, with an additional 954 square foot courtyard on the fourth floor. In addition, the southwest-facing three-bedroom units on the third floor would each have a small private deck. The proposed project also includes a 2,041 square foot private community space on the third floor and two office spaces (569 square feet and 707 square feet, for a total of 1,276 square feet) on the third floor.

1279 East Julian Street North Elevation via Ten Over Studio
The multi-family residential project includes enclosed parking on the first and second floors of the proposed structure. A total of 133 spaces are provided, including 6 Americans with Disabilities Act (ADA) compliant spaces and 13 electric vehicle (EV) equipped spaces. An additional 7 parking spaces for motorcycles are proposed. No surface parking is proposed. Vehicle access to and from the project site will be provided via one new 26 feet wide driveway on East Julian Street. The existing driveways to the existing single-family residences will be removed as part of the project. Pedestrian access will be provided via a first-floor lobby located near the project’s frontage along East Julian Street. The project also includes 16 short-term bicycle parking spaces and 90 long-term bicycle parking spaces.
The project proposes to remove the 50 existing trees and replace them with approximately 64 new 24-inch box trees on-site in accordance with the City’s requirements.
The submitted application consists of a site development permit and a tentative map approval to merge the two existing lots into a single lot. The public comment period for the draft MND began on Wednesday, November 22, 2023 and will end on Tuesday, December 12, 2023 at 5:00 p.m.
The project site sits adjacent to Five Wounds Urban Village, 0.2 miles from planned BART and in close proximity to Google campus. The construction schedule for the project assumes that the earliest possible start date would be January 2025. The development would be built out over a period of approximately 26 months, with construction concluding in March 2027 at the earliest. The earliest year of full operation for the entire project is assumed to be 2027.
Subscribe to YIMBY’s daily e-mail
Follow YIMBYgram for real-time photo updates
Like YIMBY on Facebook
Follow YIMBY’s Twitter for the latest in YIMBYnews






Be the first to comment on "Apartments At 1279 East Julian Street In San Jose Under Review"