Construction is wrapping up for the new Sacramento Criminal Courthouse around 500 G Street in Downtown Sacramento. The project has consolidated the city’s existing courthouse functions from four sites to a new tower directly across from the Sacramento Valley Station. NBBJ is the architect.
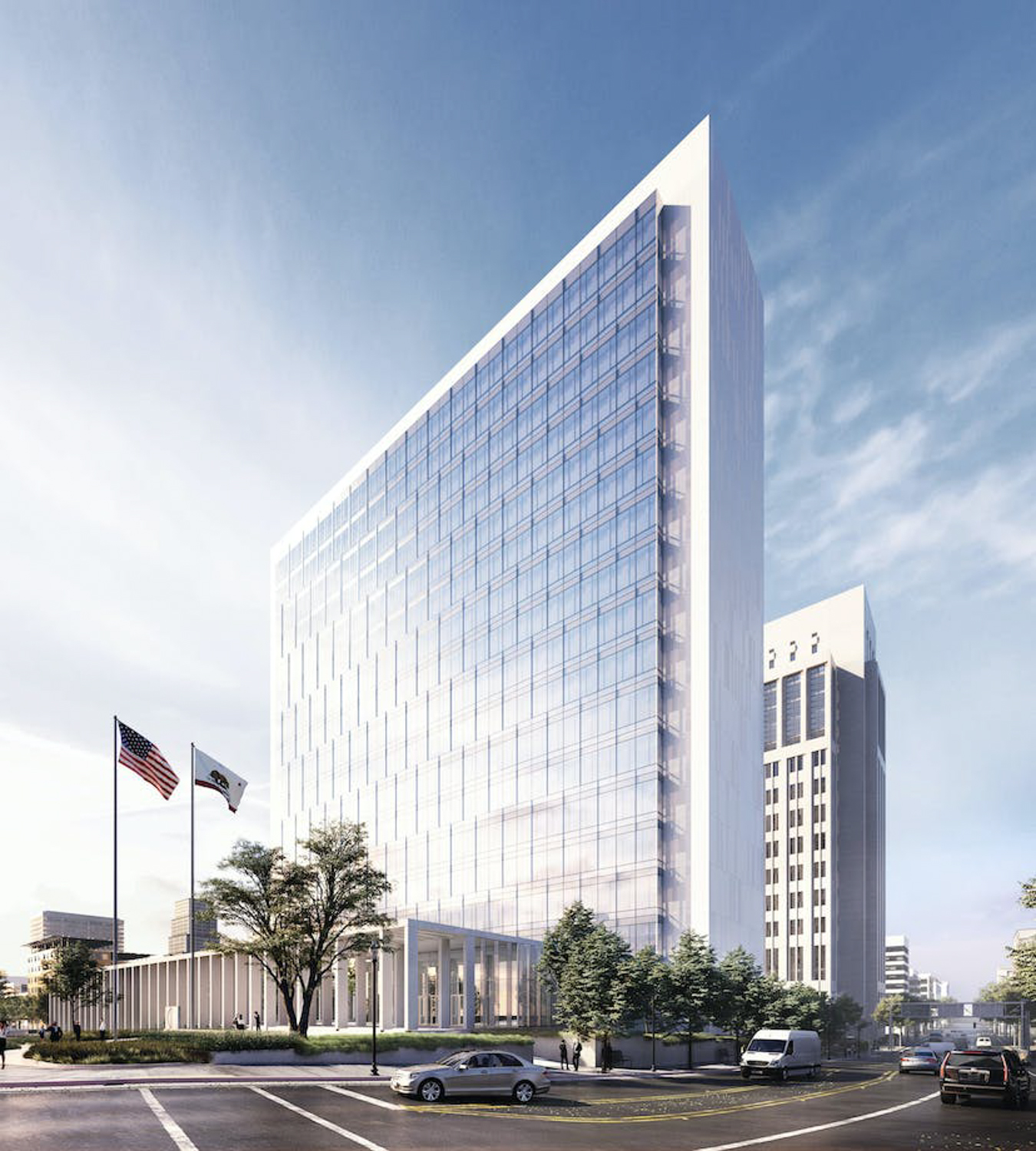
Sacramento Courthouse Building glass curtainwall, rendering by NBBJ
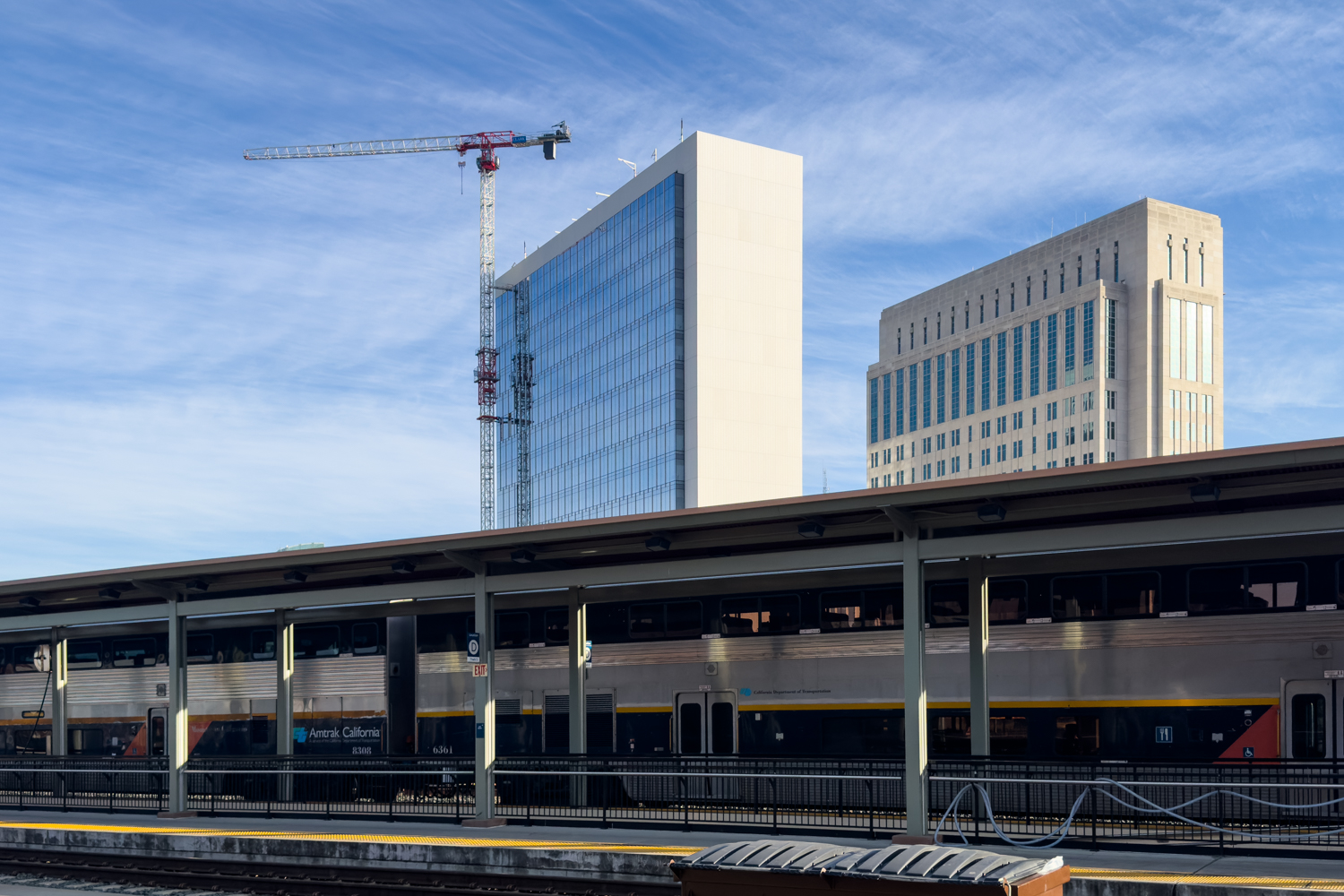
Sacramento Courthouse Building seen from Valley Station platform, image by author
The 18-story civic building rises roughly 325 feet tall, with generous ceiling heights contributing to the extra height. The project has 53 courtrooms and offices for new judgeships across 540,000 square feet of floor area. Parking will be included for jurors and visitors in a 71-car basement garage.
The new tower will consolidate functions from the Gordon D. Schaber Courthouse and three other satellite facilities for the county. The court reporters were located at 800 H Street, routine non-jury hearings were held at 800 9th Street, and administrative functions were at 901 H Street.
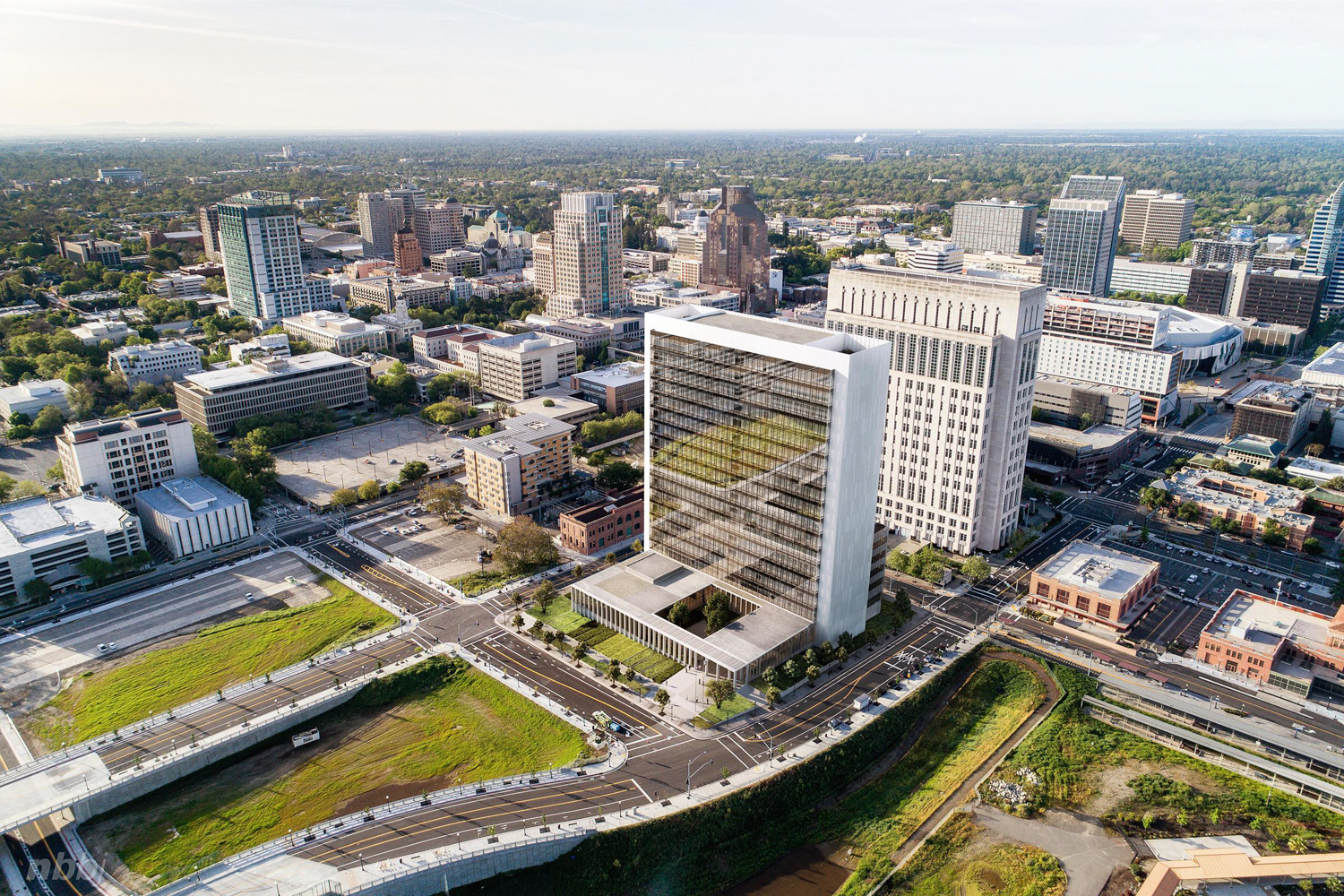
Sacramento Courthouse Building aerial view, rendering by NBBJ
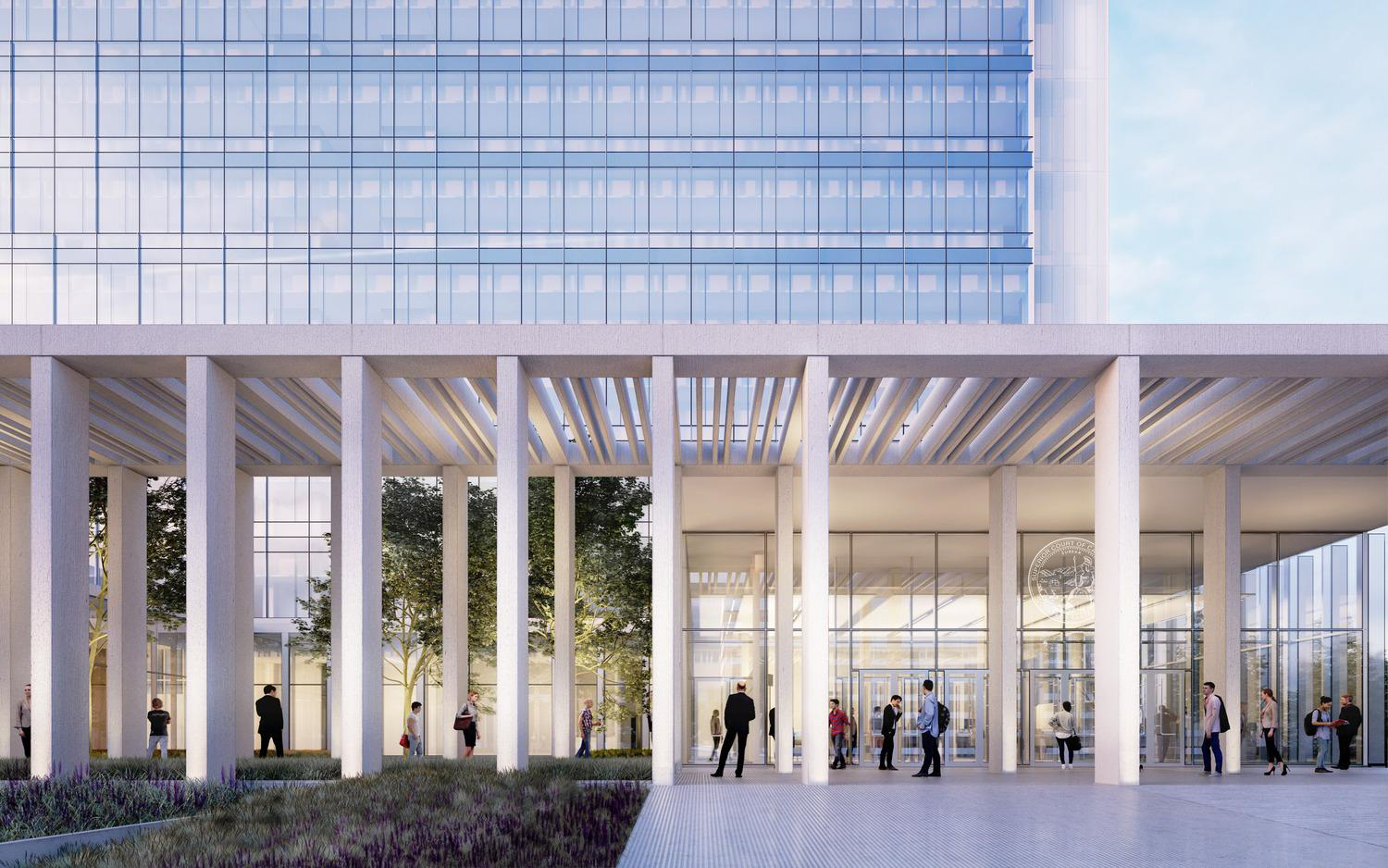
Sacramento Courthouse Building central courtyard, rendering by NBBJ
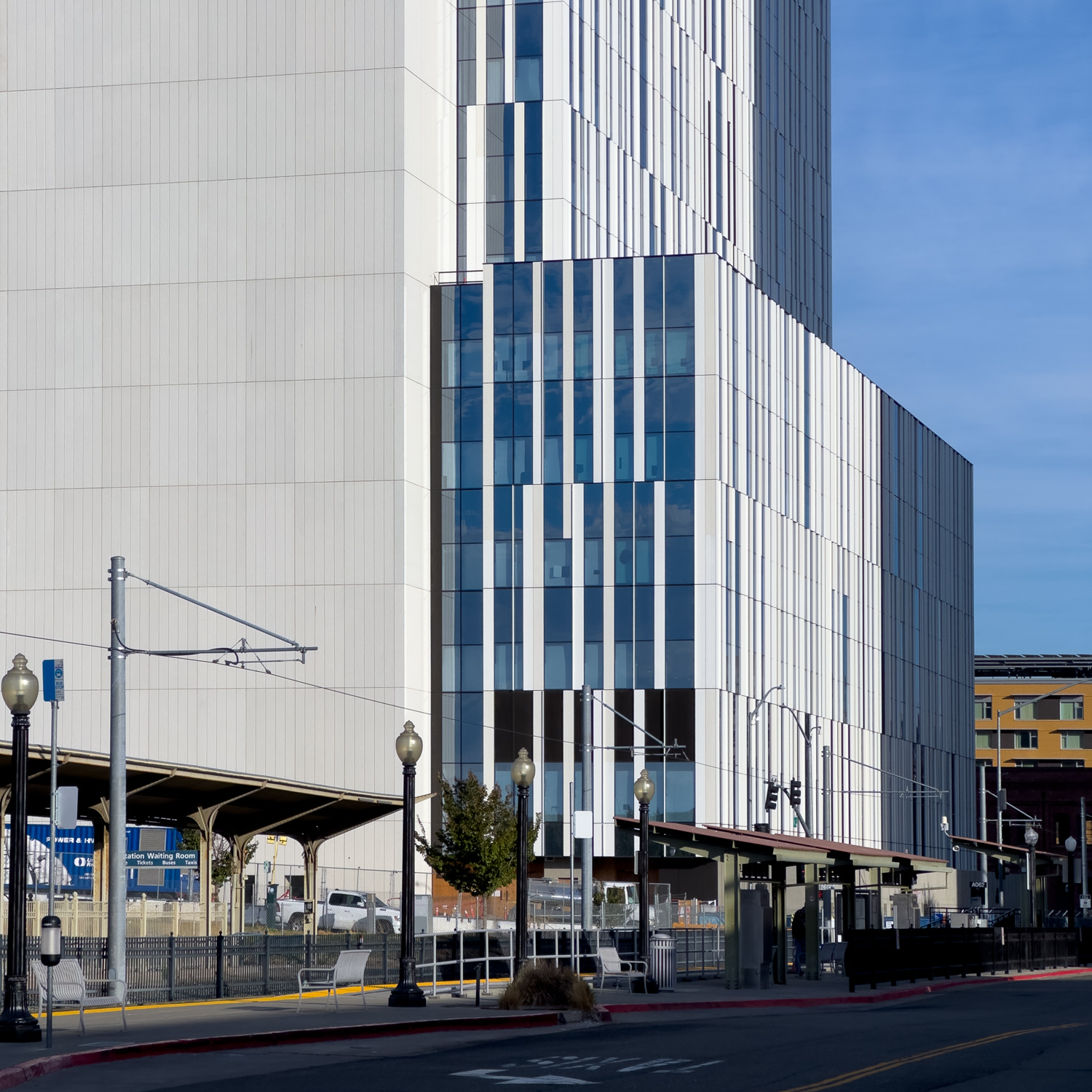
Sacramento Courthouse Building base, image by author
NBBJ is the project architect and engineer. The project is clad with precast concrete panels on the east and west walls, while curtain-wall glass will cover the north and south facades. The southern exposure is decorated with a randomized vertical-panel screen. For visitors and employees, the entryway will feature a colonnade-adorned arcade. The firm writes that the new tower has “replaces an antiquated downtown courthouse with a state-of-the-art facility that brings renewed prosperity to the region while meeting the judicial needs of its growing community.”
The project conforms to a full block bound by H Street, G Street, 5th Street, and 6th Street. The tower overlooks historic Sacramento and the adjacent Sacramento Valley Amtrak train station. Earlier this year, Sacramento delegated more funds to a proposed development of a mixed-use transit hub around the train station and bus depot.
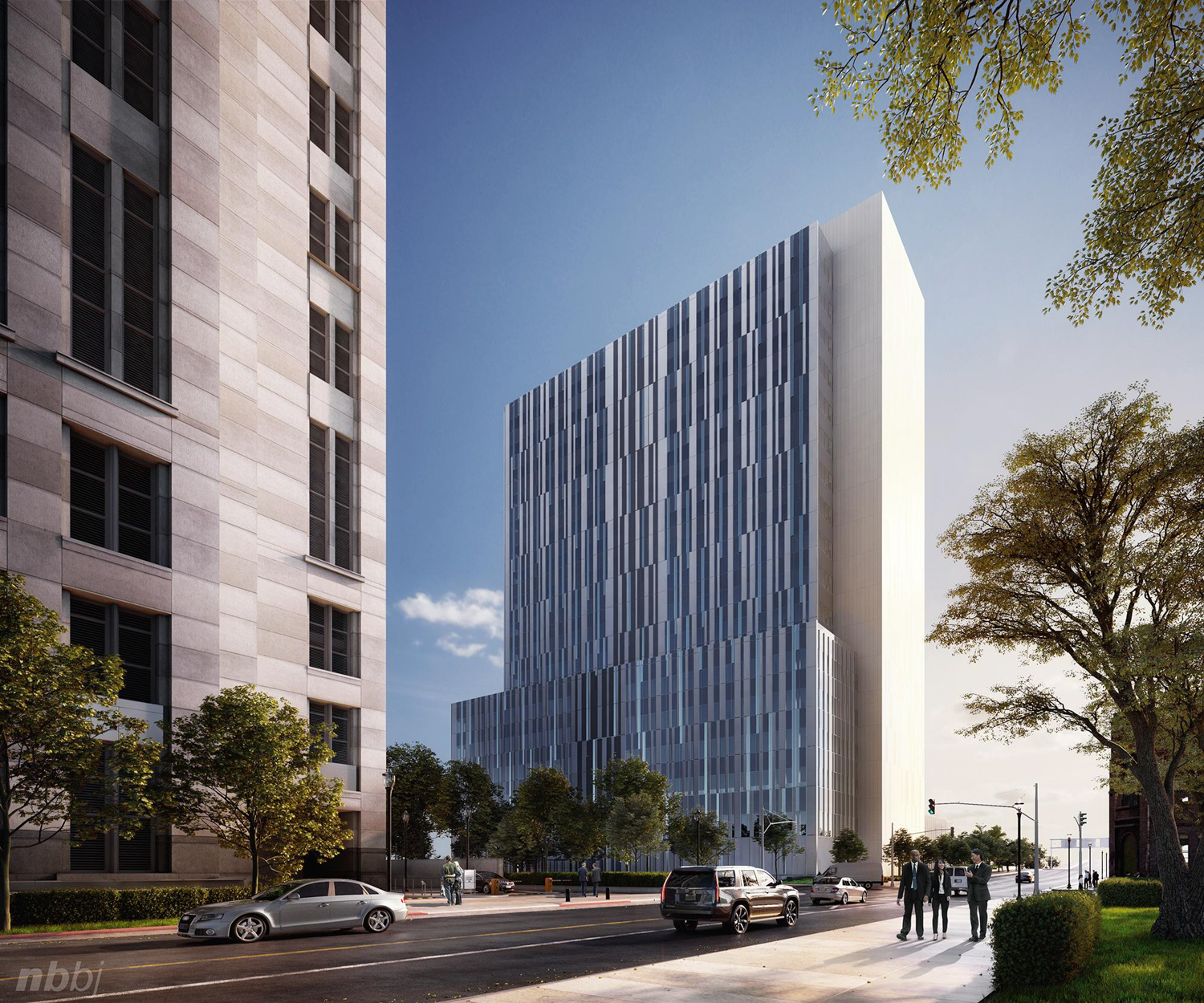
Sacramento Courthouse Building pedestrian view, rendering by NBBJ
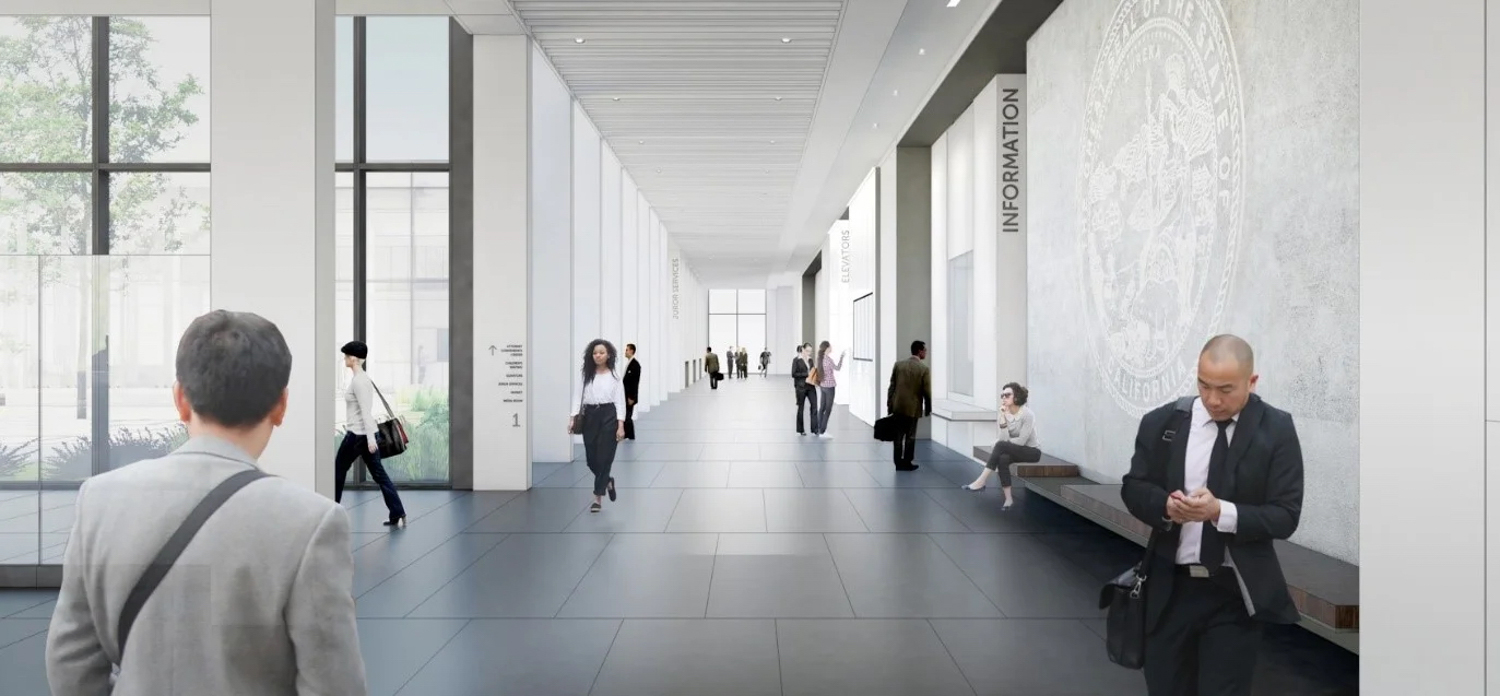
Sacramento Courthouse Building lobby, rendering by NBBJ
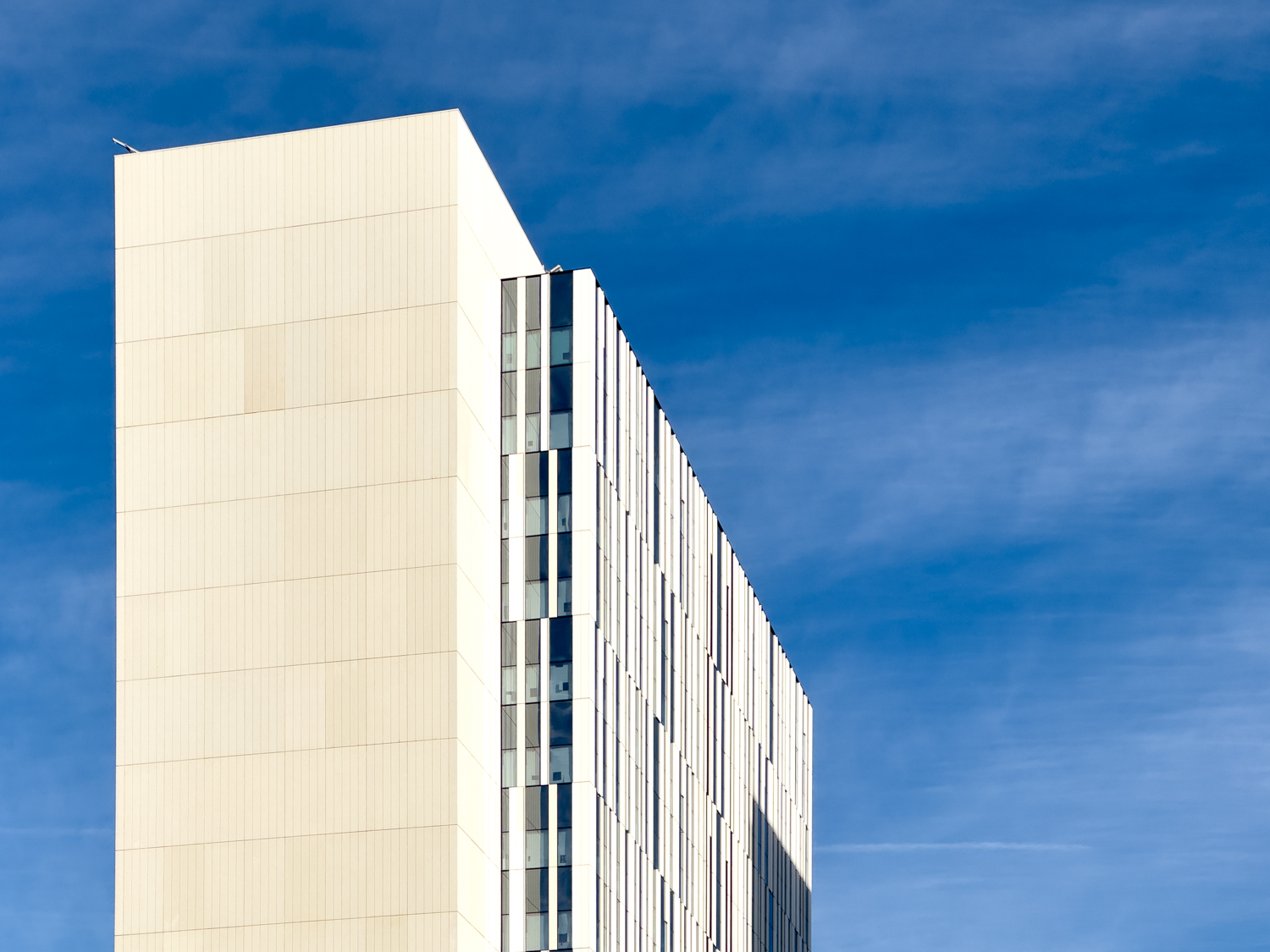
Sacramento Courthouse Building facade detail seen looking east, image by author
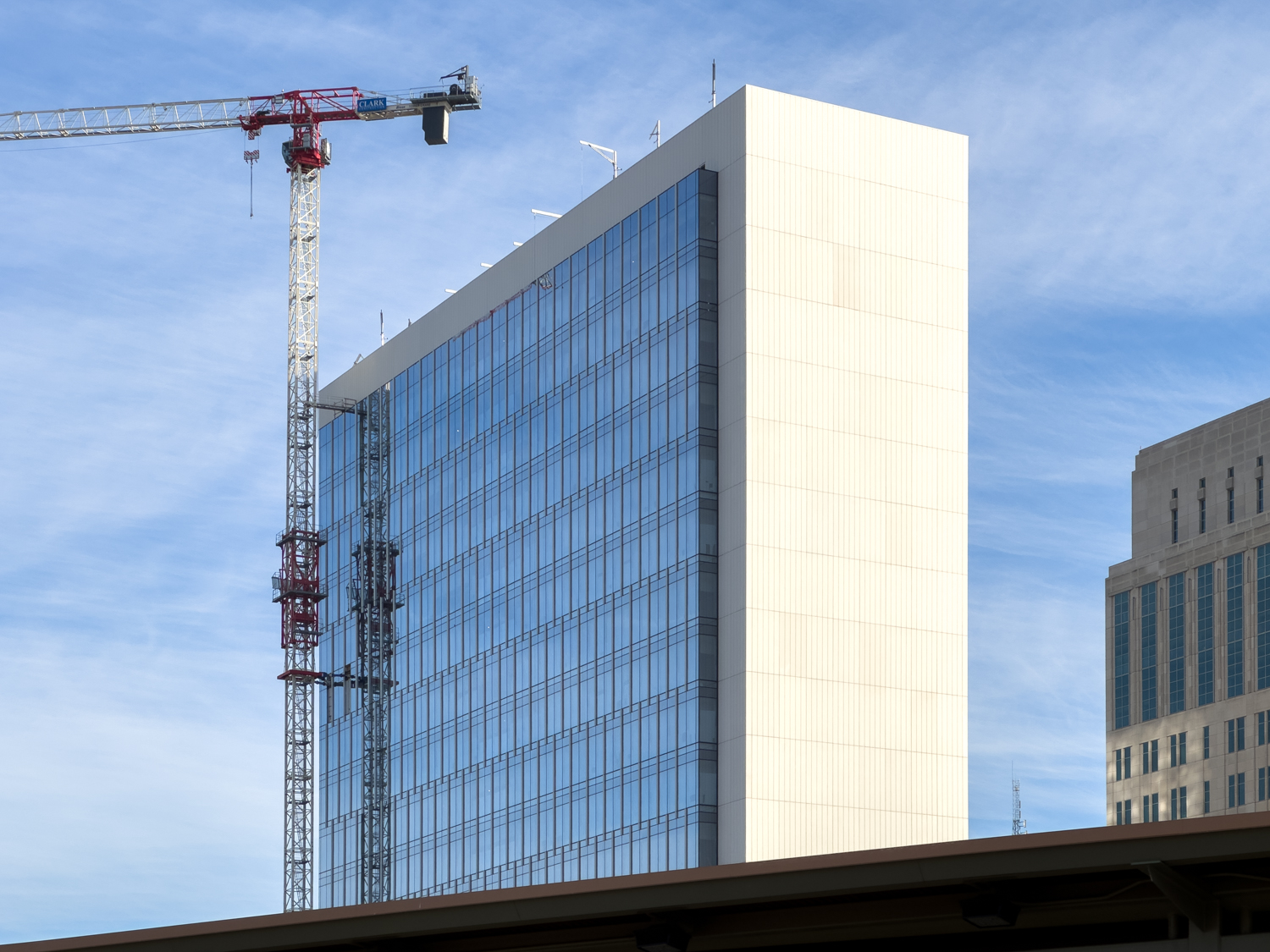
Sacramento Courthouse Building north facade close-up, image by author
Clark Construction and AECOM are responsible for the project. The project is aiming to achieve LEED Gold certification. Construction is expected to cost around $514 million. YIMBY has reached out to confirm when the building will open and has yet to receive comment from the project team.
Subscribe to YIMBY’s daily e-mail
Follow YIMBYgram for real-time photo updates
Like YIMBY on Facebook
Follow YIMBY’s Twitter for the latest in YIMBYnews

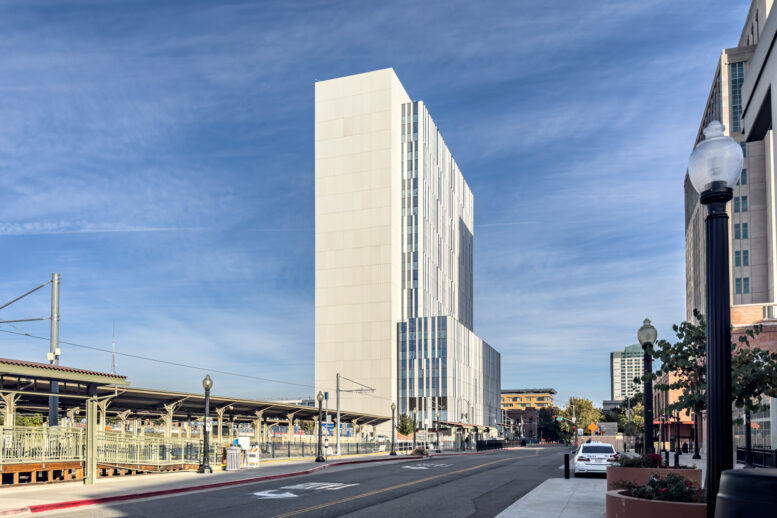




Wow! A 71 car garage for visitors and jurors? In other words, don’t even bother trying to park there. A 700 car garage would have made more sense.
Like parking is so difficult to find in the central city lol. Take the light rail or the bus in if it’s that serious
Solo, you mist not be from Sacramento to think finding parking isn’t difficult. I worked in midtown years ago which has more public parking, & some days I had to park 6-7 blocks away with no access to light rail or bus (this was before the Jump bikes). That 6-7 blocks adds up when you are walking. My mother worked in downtown right off capitol mall for decades. Parking is a pain in the behind. Especially when theres an event going on. & no, light rail is not the solution to every problem.
Street parking might be tough, sure, but especially around where this courthouse is there’s multiple garages and surface lots with plenty of parking. Light rail is not always the solution but that doesn’t mean there aren’t options. There’s a sense of entitlement in expecting ample and free parking in a city center that doesn’t match reality. You can’t always expect the city to cater to suburban convenience.
I don’t there’s a shortage of public garages in Sacramento…
maybe they should just tear down a bunch of buildings and replace them with surface parking? And widen those streets! The convenience of drivers is paramount, even at a cost of $100,000 per space for structured parking.
There is never enough parking for suburbanites who live in their cars. Never
I think there may be an issue with providing tons of parking underneath a courthouse – See the World Trade Center and Oklahoma City Bombings for the reason.
Within 3 or 4 blocks of the new courthouse, there are multiple parking options for jurors.
Surface parking lot Number 297 (catty-corner to the new building) has about 150 spaces. The current juror parking lot on the northeast corner of 8th and G Streets (3 to 4 blocks away) has about 260 spaces.
I would like to see one of the undeveloped sites across the street from the new courthouse get developed into a combination residential-retail-juror parking building. However, IF that happens, it won’t be for quite a while.
It’s important to keep in mind that not all potential jurors are young, urban hipsters from Downtown-Midtown area. Most live 10 to 20 miles away. Furthermore, taking light rail is not always the best option. Many jurors are older and have movement issues, so forcing them to walk multiple blocks or take light rail is not OK.
With that said, I think the current options, plus the new building’s basement parking garage, are probably enough.
Never enough. The jurors can’t drive into the courtroom where they are serving! 🤪
I can’t believe we haven’t invented drive-thru jury duty yet!
Parking is for judges and court administrators only. You cannot have unsecured parking under a courthouse.
Jury parking remains at its existing location. Public will park wherever they currently park. This is a replacement project a few blocks from the existing court locations.