Construction has topped out, and facade installation is nearly complete for the four-story apartment complex at 1208 Q Street in Downtown Sacramento. The building, to be named Luella, is creating over four dozen homes by light rail and walking distance from the State Capitol Park. Urban Development + Partners is the project developer.
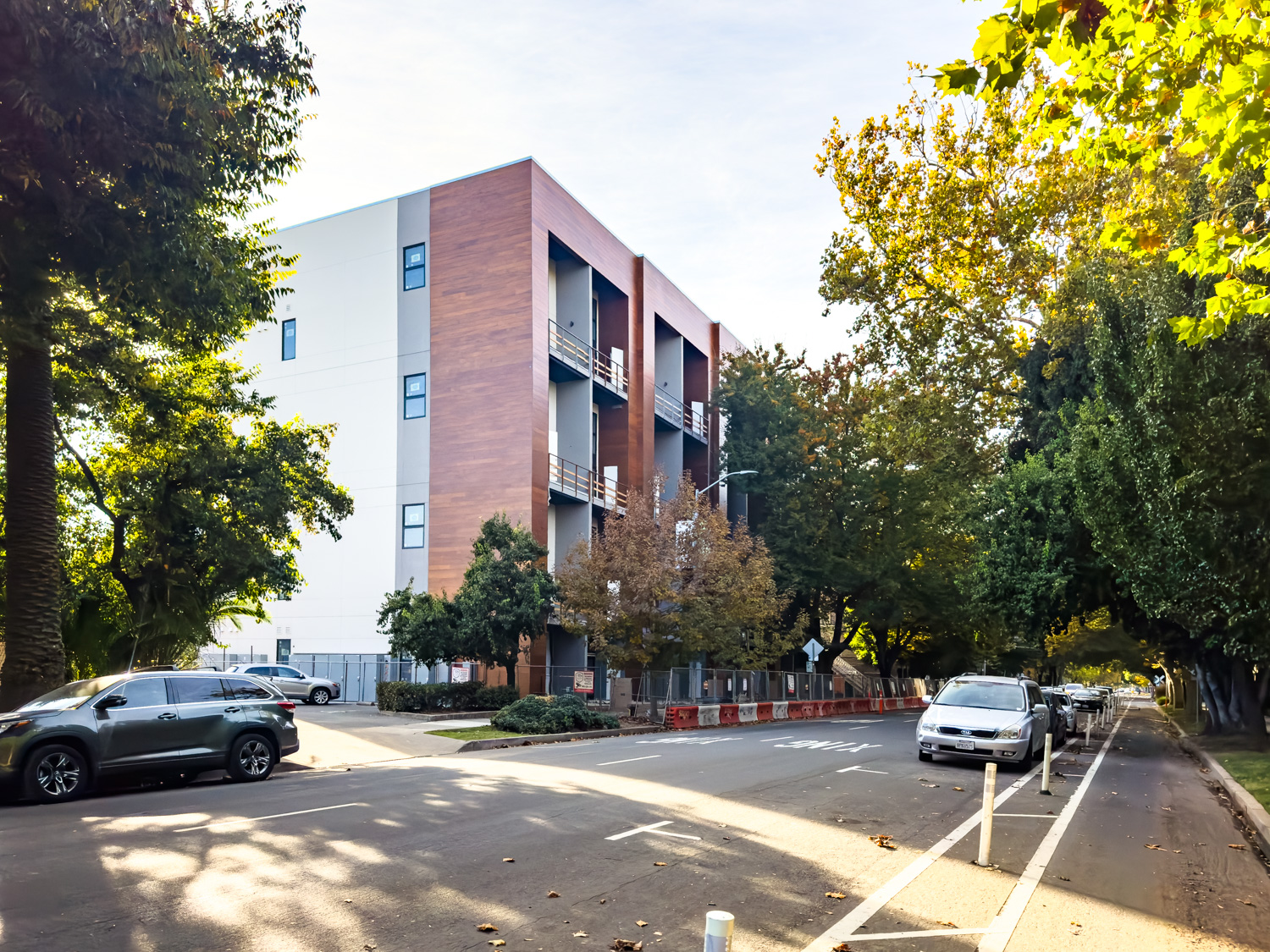
Q Art Lofts, image by author
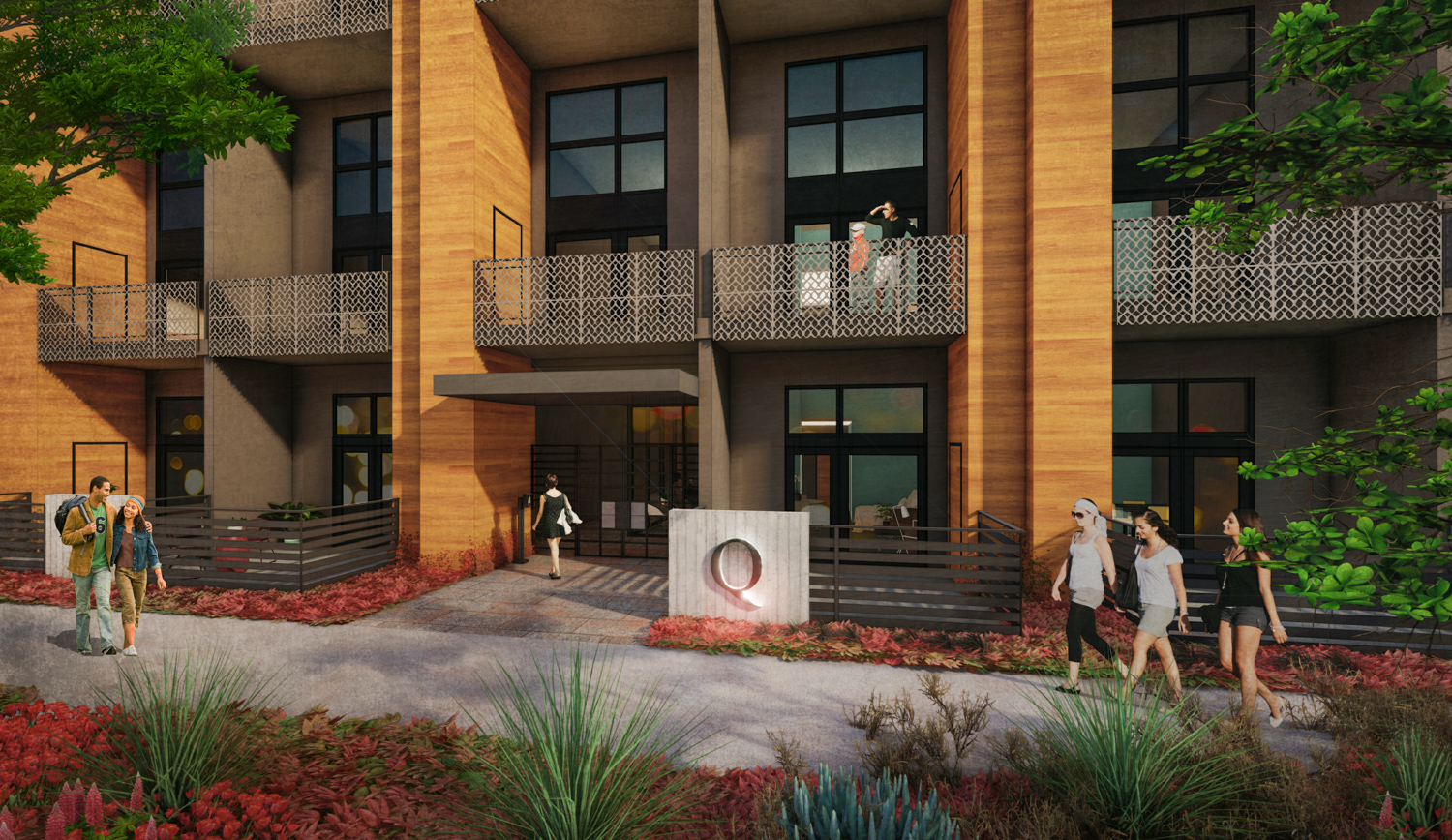
1208 Q Street entrance, design by Ellis Architects
The 63-foot tall structure will yield around 43,500 square feet with 38,620 square feet for housing. Many units will have loft space for raised bedrooms, allowing most units to have high ceilings. Parking will be included in an adjacent surface lot. Additional parking will be included for 26 bicycles. Apartment sizes include studios, one bedrooms, and two-bedrooms. The site does not include many amenities, though each residence has a private balcony.
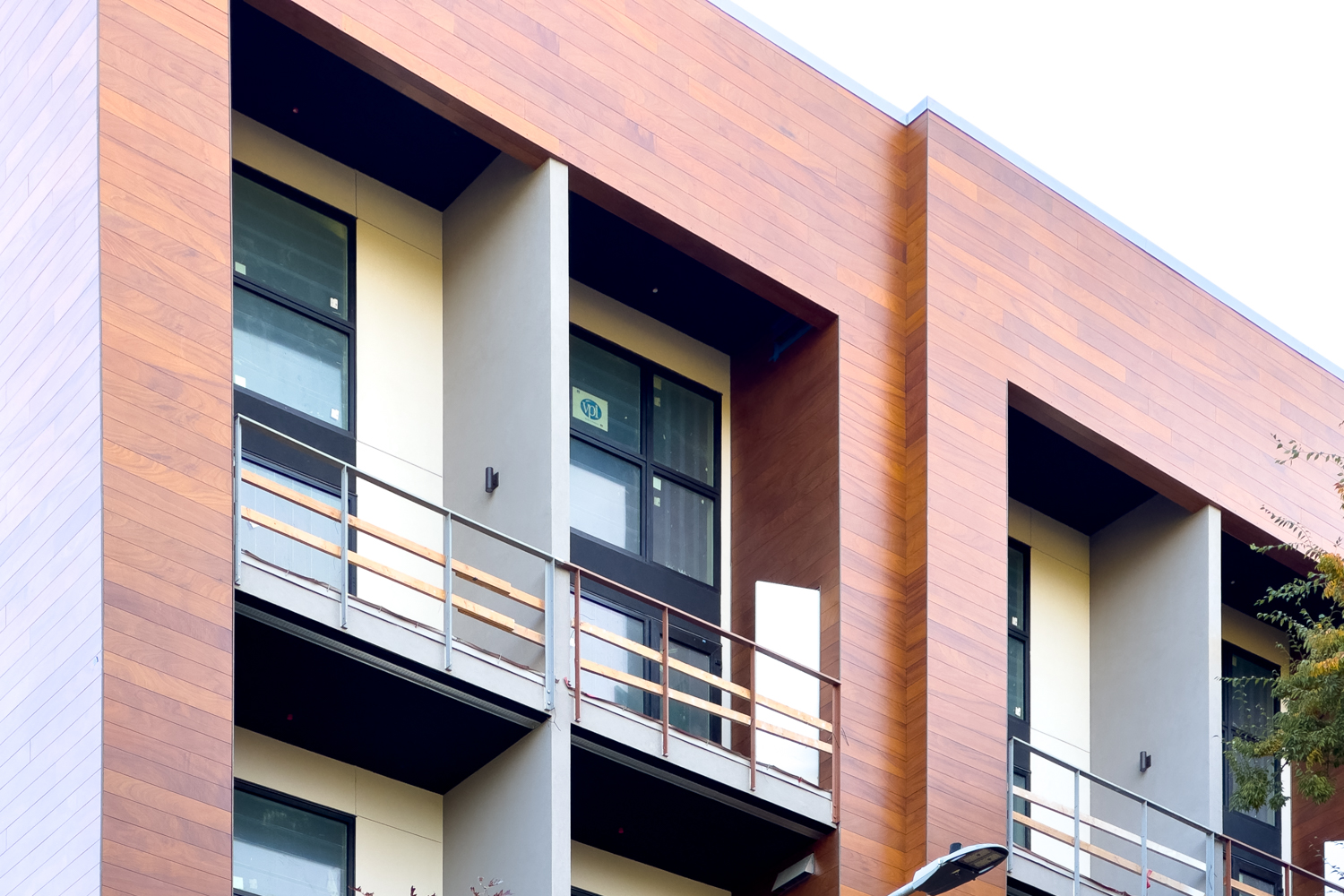
Q Art Lofts facade details, image by author
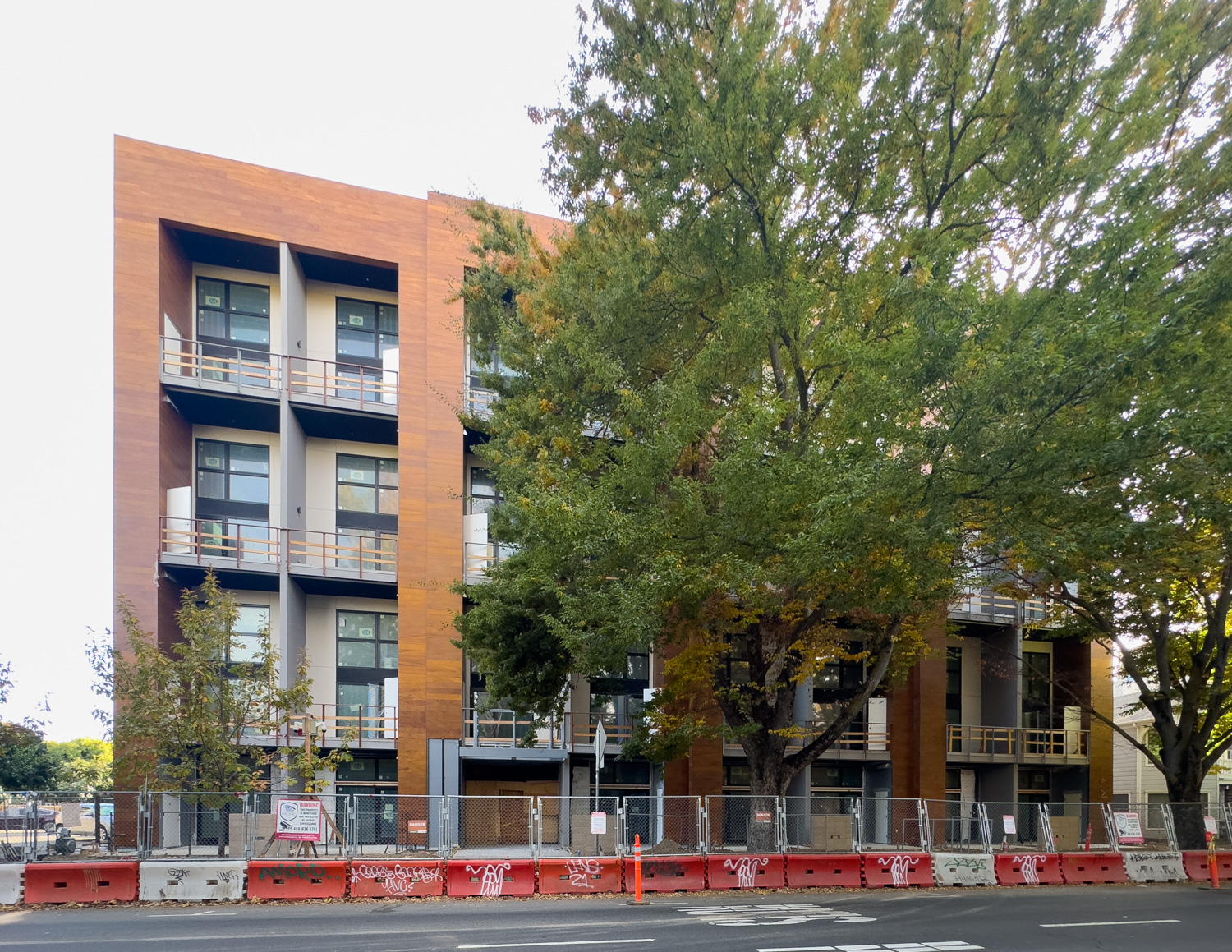
Q Art Lofts facade installation elevation, image by author
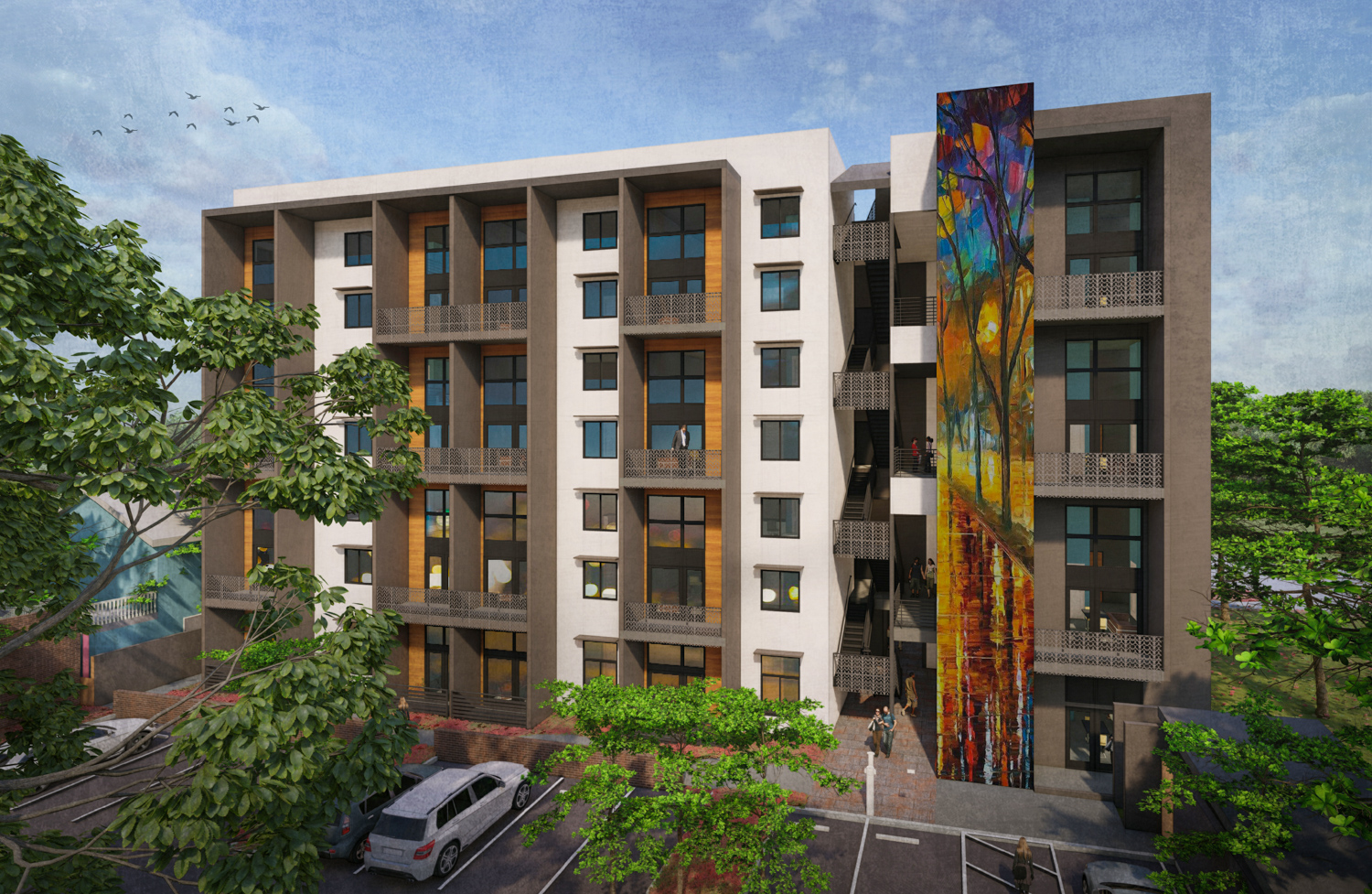
1208 Q Street viewed from Whittney Avenue, design by Ellis Architects
Ellis Architects is responsible for the project design. The Q Street-facing facade has five vertical pillars wrapped with wood-look panels, dark grey cement walls, and floor-to-ceiling windows. The south side overlooking Whittney Avenue reverses the dominant facade material.
Residents will be across from the 13th Street Station for three Light Rail lines. The project is expected to open as early as January next year. Floor plans have already been listed, with applications open. See the project website here for more information.
Subscribe to YIMBY’s daily e-mail
Follow YIMBYgram for real-time photo updates
Like YIMBY on Facebook
Follow YIMBY’s Twitter for the latest in YIMBYnews

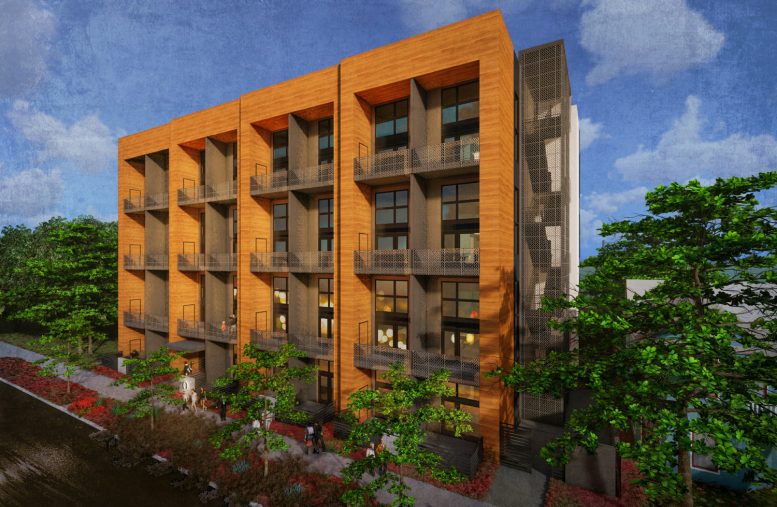




Is it designed in a way that might later allow building over the parking lot?
MarketOne Builders is the General Contractor.
There are multiple liens on this project. The owner didn’t paid the subs once the project was completed.