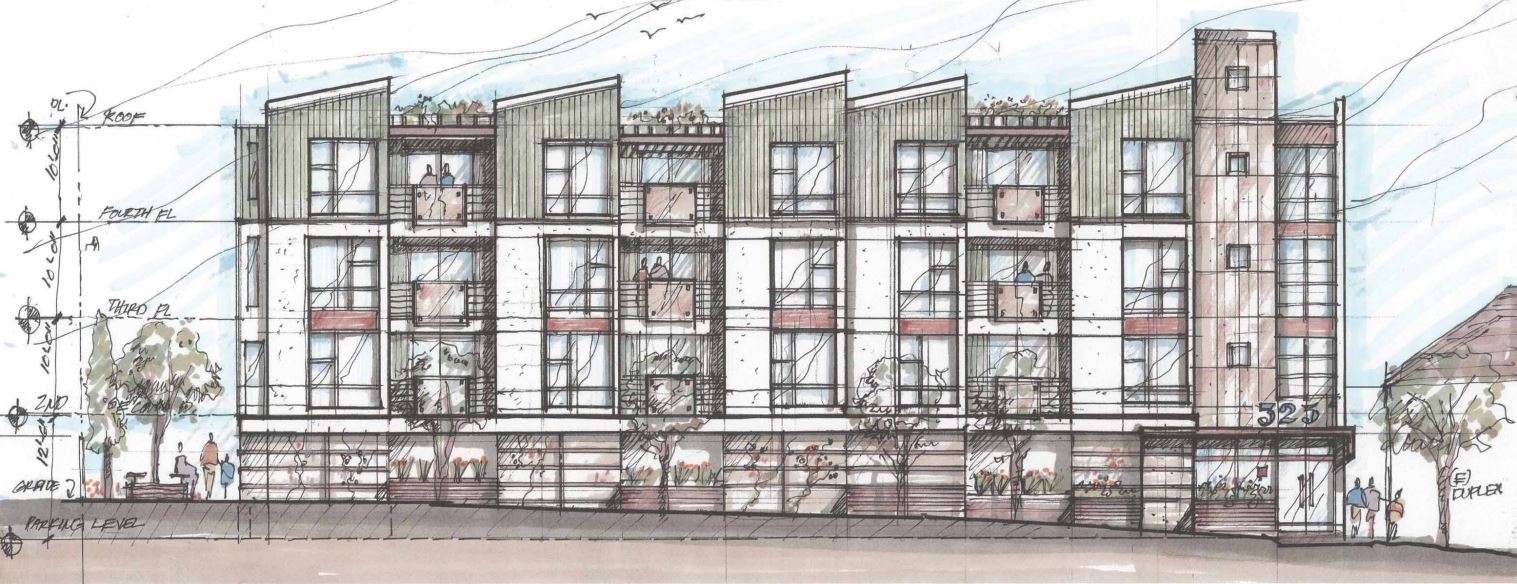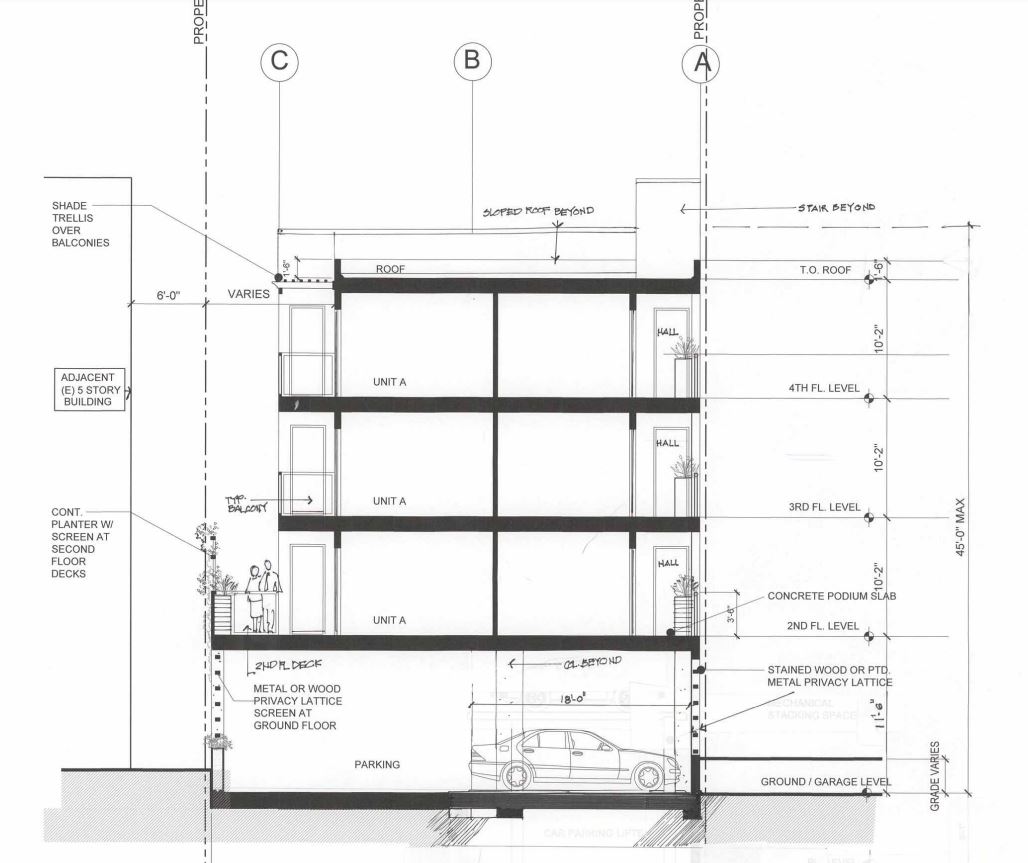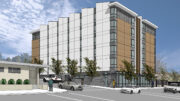New permits have been submitted seeking the approval of a new residential project proposed for development at 325 Lester Avenue in Cleveland Heights in Oakland. The project proposal includes the construction of a new four-story building offering spaces for residential use with onsite parking at grade and Accessory Dwelling Units. An existing duplex on the site will remain.
Dinar & Associates Architects is responsible for the designs.

325 Lester Avenue Elevation via Dinar & Associates Architects
The project site is a property lot spanning an area of 8,441 square feet. The project will bring 10 residential units into a new four-story residential building. The project also proposes 10 parking spaces at grade-level, and two Accessory Dwelling Units (ADUs) on the ground floor. The site is developed with a duplex that spans an area of 2,445 square feet and which will not be demolished. The new four-story will be constructed at the rear side of the duplex. The residential units will be designed as a mix of four one-bedroom and five two-bedroom floor plans, along with one efficiency unit. The project will yield a total built-up area spanning 14,697 square feet.

325 Lester Avenue Section via Dinar & Associates Architects
Renderings reveal a façade designed in cement plank siding, partial glass railings and windows, along with wood or metal planter with screen at second floor decks.
A project application has been submitted, seeking review and approval. The estimated construction timeline has not been announced yet.
Subscribe to YIMBY’s daily e-mail
Follow YIMBYgram for real-time photo updates
Like YIMBY on Facebook
Follow YIMBY’s Twitter for the latest in YIMBYnews






I wanted to buy this project, but I lost the bid.