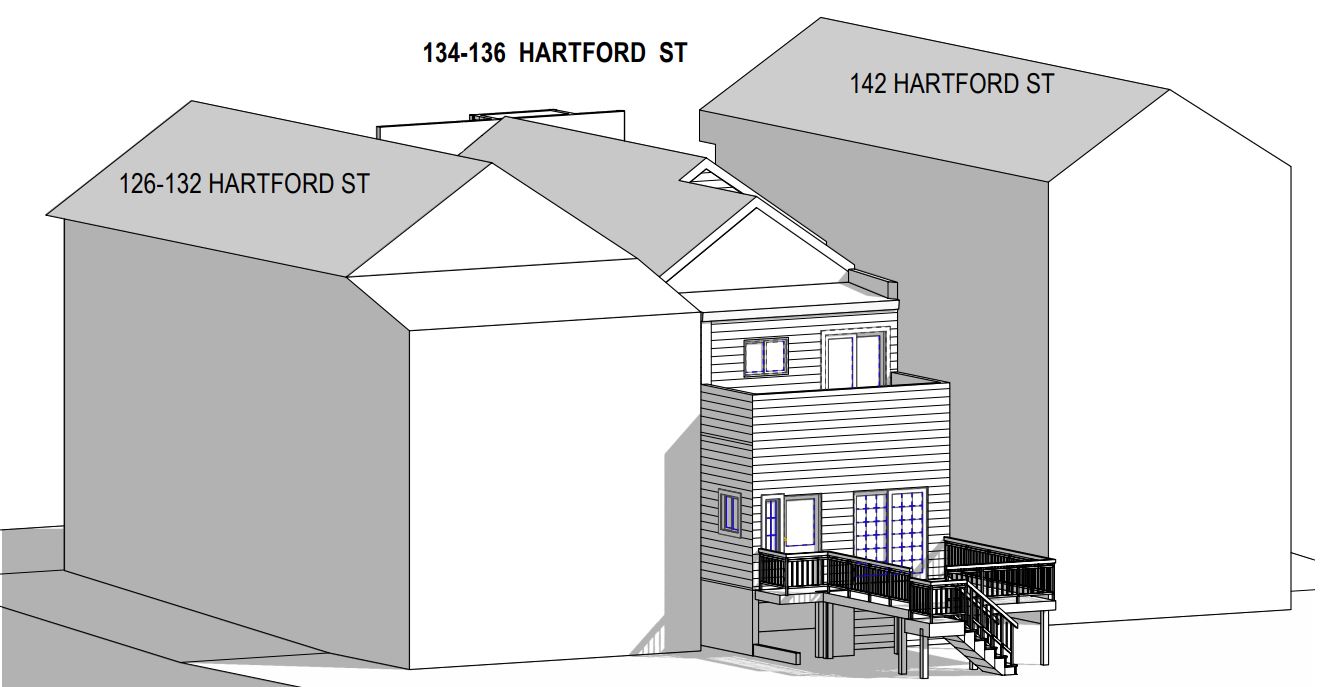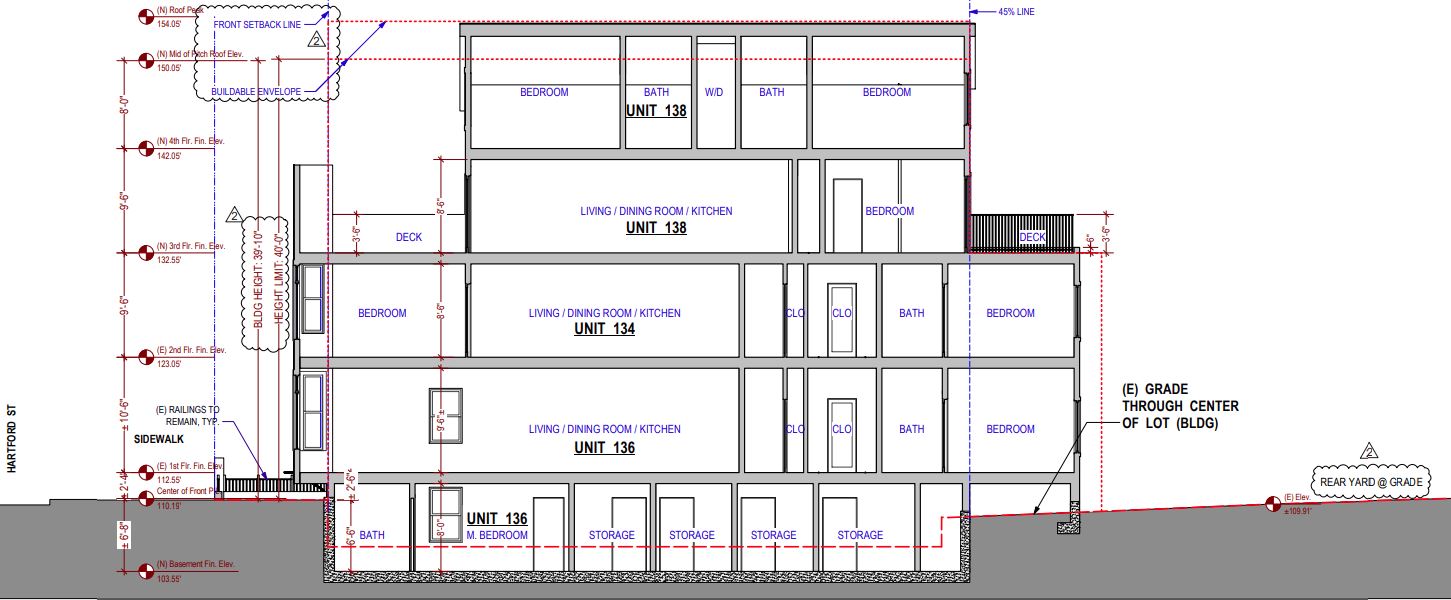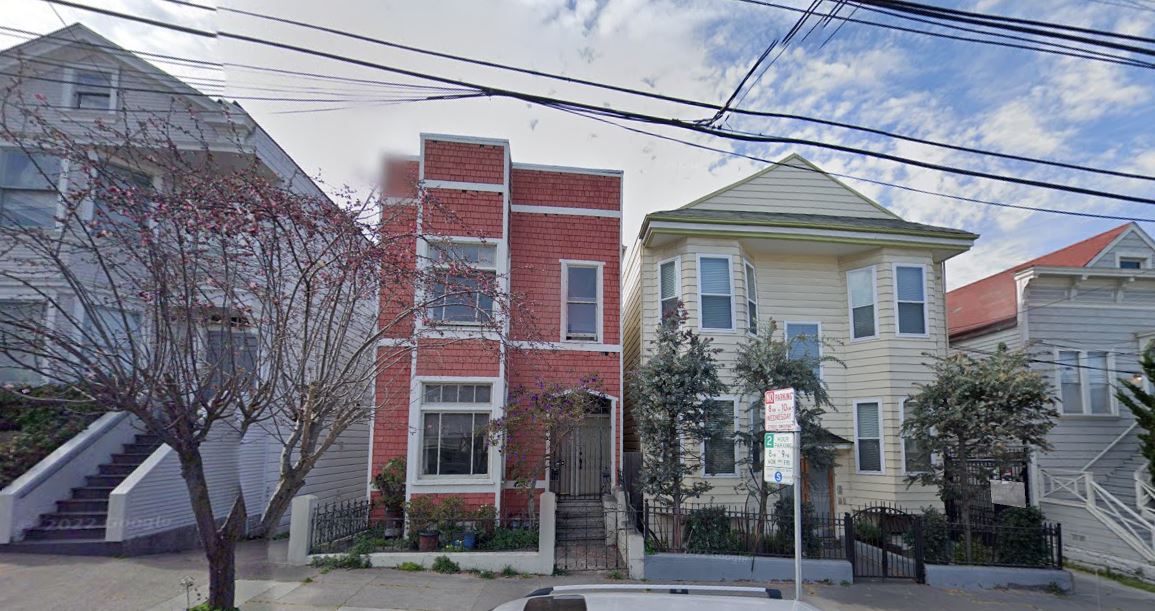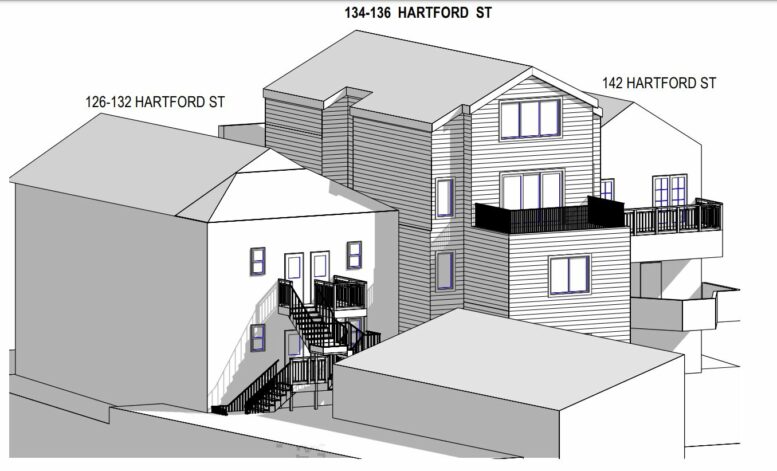Structural and functional expansions have been proposed for an existing residential building at 136 136 Hartford Street in Castro-Upper Market, San Francisco. The project proposes horizontal and vertical additions to the existing two-unit building.
SIA Consulting is responsible for the designs.

136 Hartford Street Existing Isometric View via SIA Consulting
The project site is a parcel spanning an area of 3,497 square feet. The scope of work includes increasing the vertical and horizontal foot print of the two-unit residential building, along with the adding a new residential unit. Windows and doors of the front façade will also be repaired, along with removing the curb cut at the sidewalk. The existing residential structure yields a total built-up area spanning 2,000 square feet.

136 Hartford Street Section via SIA Consulting
The building façade will rise to a height of 39 feet. Upon completion, the building will yield a total residential built-up area spanning 5,832 square feet. The three units will span between 1,400 square feet to 1,900 square feet. A basement spanning 400 square feet will also be constructed. No vehicular parking is proposed, however, three bike storing spaces will be provided in the new building.

136 Hartford Street Site via Google Maps
A project application has been submitted, awaiting review and approval. The estimated construction timeline has not been announced yet. The project site is located in the vibrant Castro-Upper Market neighborhood, surrounded by various recreational spots, grocery stores, and transit stops.
Subscribe to YIMBY’s daily e-mail
Follow YIMBYgram for real-time photo updates
Like YIMBY on Facebook
Follow YIMBY’s Twitter for the latest in YIMBYnews






More well designed housing is great. Is it possible to make more bike parking?
There doesn’t seem like there are lot of windows planned, it maybe fairly dark inside the lower 2 units. It would be nice if they could put in some parking as that street doesn’t have much parking.