555 Bryant Street has started rising above street level in SoMa, San Francisco. With the foundation complete, vertical construction is expected to accelerate over the next year, culminating with the 16-story mixed-use high-rise overlooking I-80 and close to the 4th & King Street Caltrain Station. Strada Investment Group is responsible for the development.
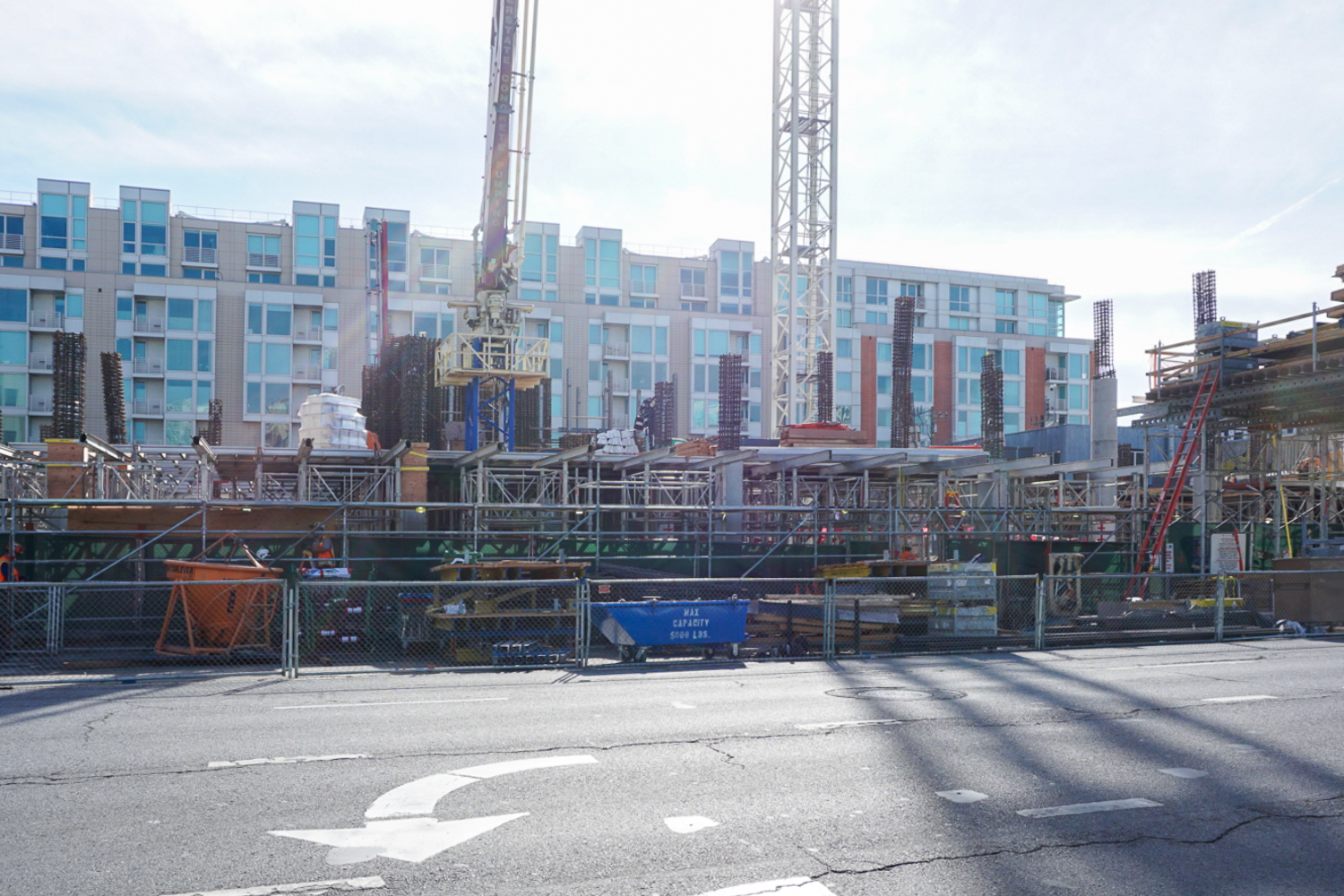
555 Bryant Street, image by author
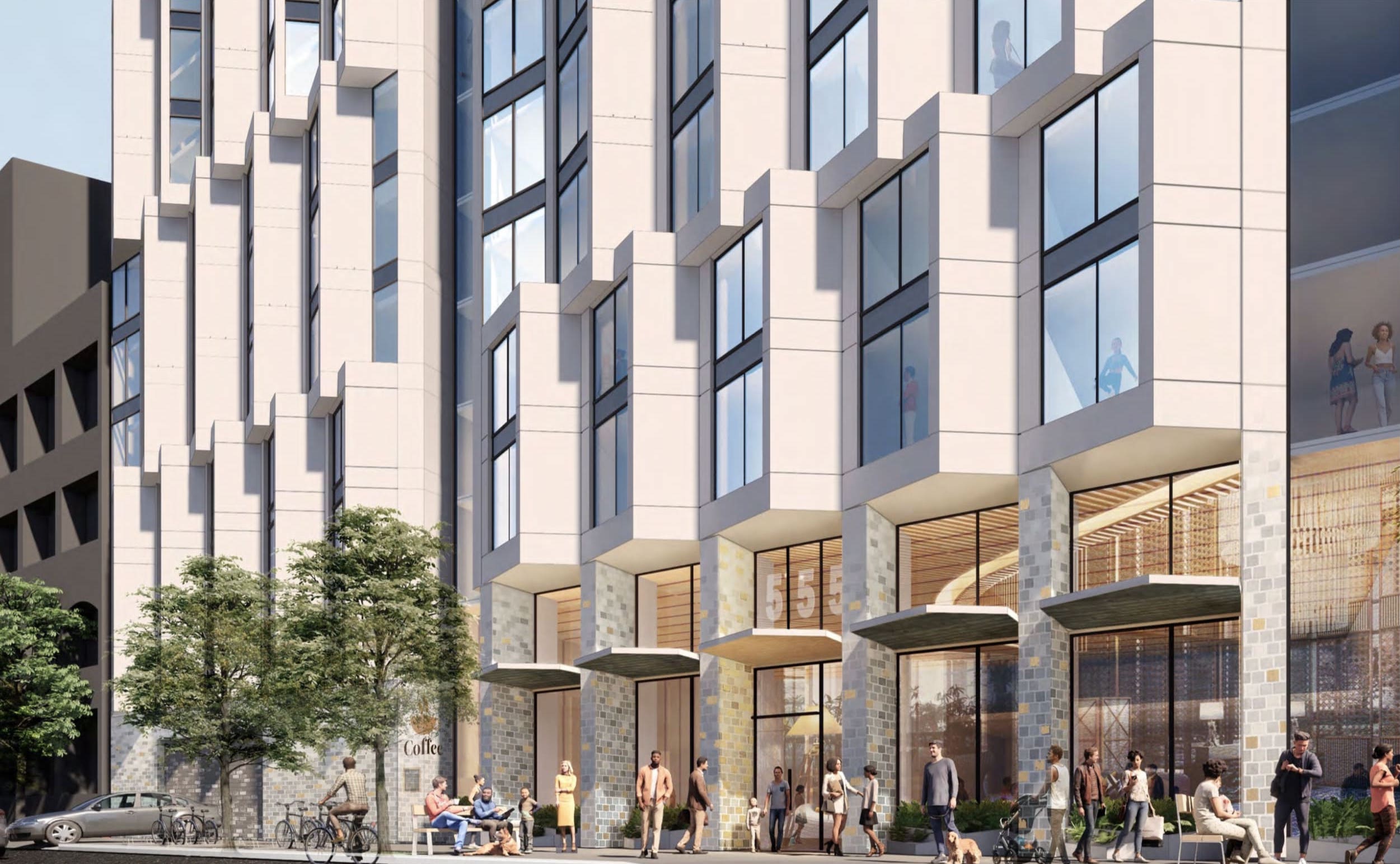
555 Bryant Street Building Exterior, rendering by CO OP Brand Co and architecture by Solomon Cordwell Buenz
Once complete, the 160-foot-tall structure will yield just under half a million square feet, with 433,350 square feet for residential use and 45,200 square feet for a three-level vehicular garage. The ground level and basement will be leasable for light industrial tenants. Parking will be included for 125 cars and over 200 bicycles. BKF is consulting on civil engineering.
The project will eventually open up with 501 apartments close to the Giants Stadium. Unit sizes will vary, with 74 studios, 228 one-bedrooms, and 198 two-bedrooms. The rear of the site along Welsh Street will include a row of townhome-style units with stoops directly onto the sidewalk. According to a recent assessor letter, the project will include 71 affordable units.
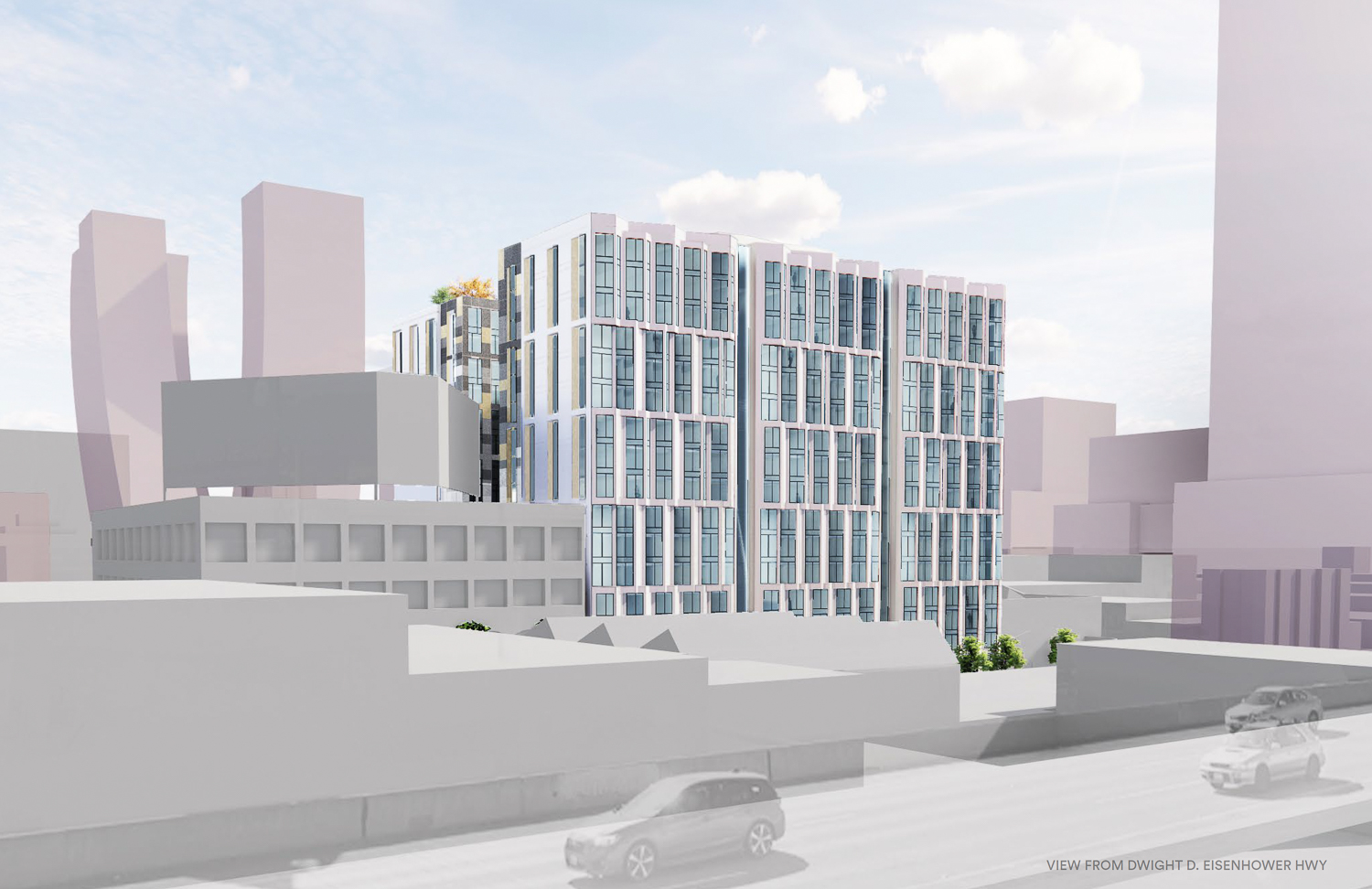
555 Bryant Street with the proposed 665 4th Street project outlined in the background, , rendering by CO OP Brand Co, architecture by Solomon Cordwell Buenz
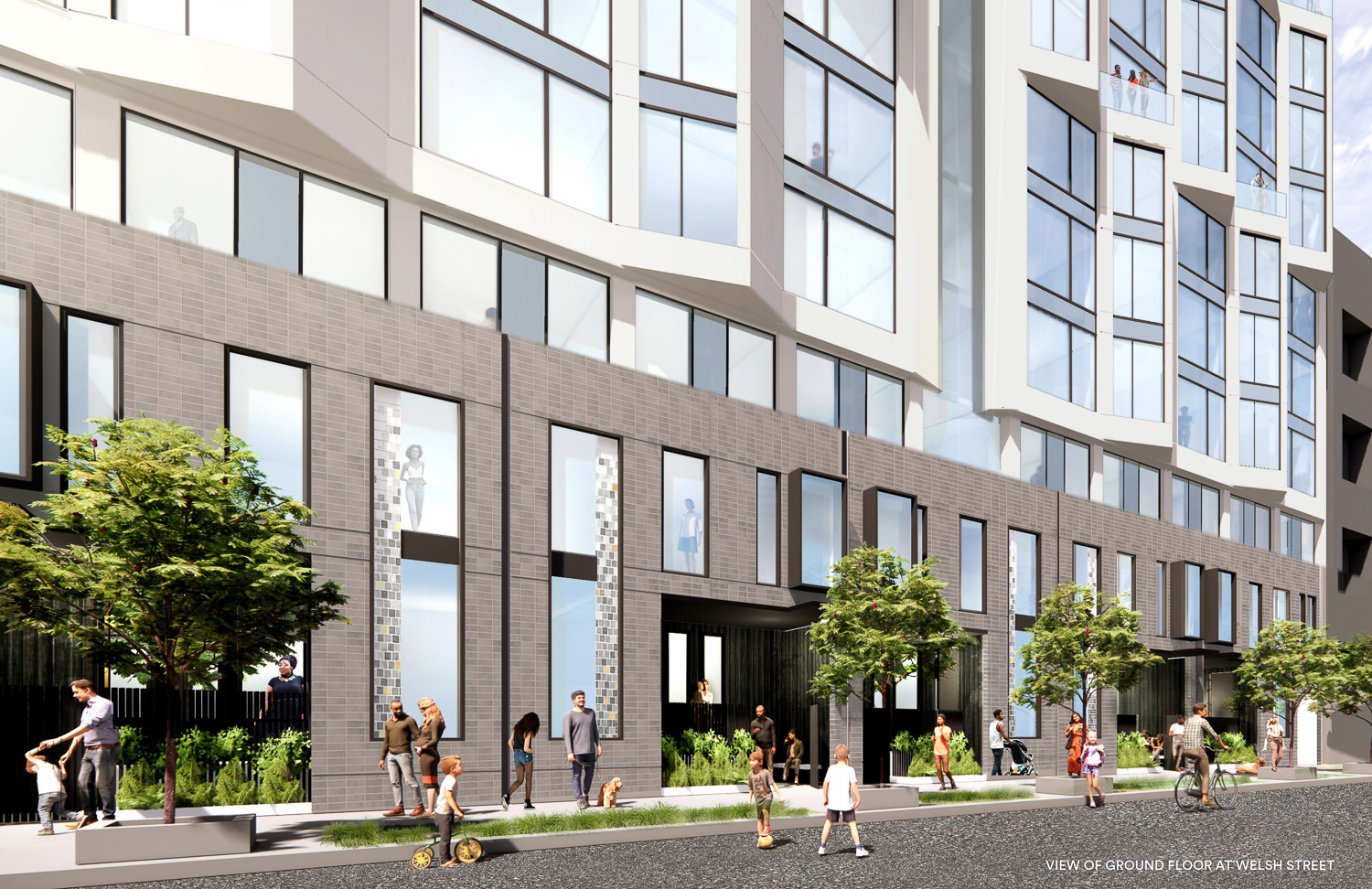
555 Bryant Street townhome-style units overlooking Welsh Street, rendering by CO OP Brand Co, architecture by Solomon Cordwell Buenz
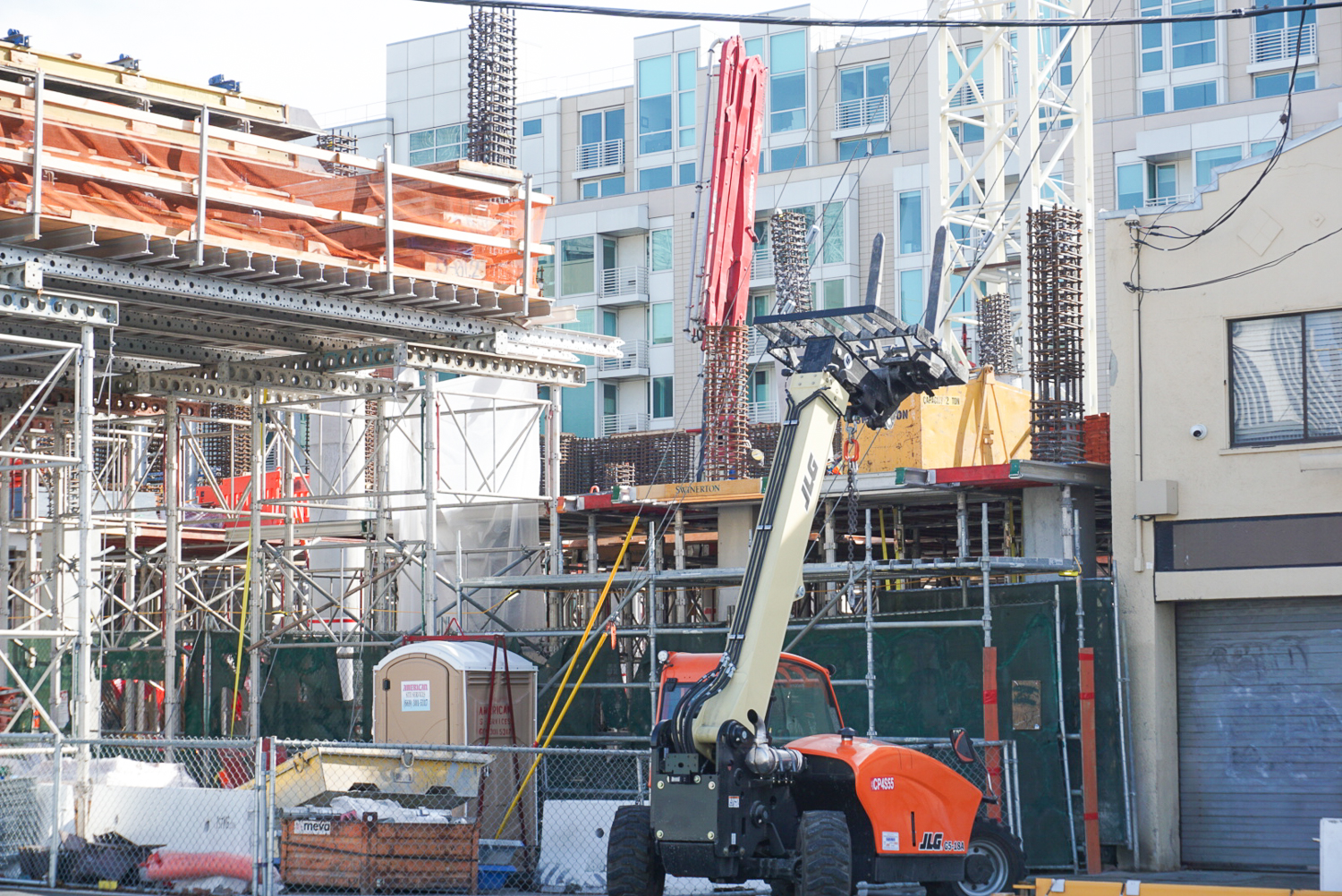
555 Bryant Street construction close-up, image by author
Solomon Cordwell Buenz is responsible for the design. Facade installation will include three-story sawtooth bay windows similar to the recently completed MIRA apartments by Studio Gang. The H-shaped floorplans will bring natural light and fresh air to mid-block apartment windows and the two podium-top courtyards featuring landscape architecture by Plural.
In recent news, Strada purchased 201 Spear Street in the city’s Financial District, and is the location of the firm’s main offices. The developer has been busy across the region, including construction at 1629 Market Street and the SMU campus in Downtown Oakland. Along with the approved tower at 395 3rd Street, the firm is involved with over half a dozen other projects covered by YIMBY, including 1300 Buchanan Street, Pier 30-32, and the Lake Merritt BART Station Redevelopment.
The dense project could soon be joined by a crop of high-rise apartments between the Caltrain Station and Salesforce Park. By the trains, Solbach Property Group proposed a 47-story apartment complex at 636 4th Street. Next door, Tishman Speyer is pushing to build over a thousand homes at 655 4th Street.
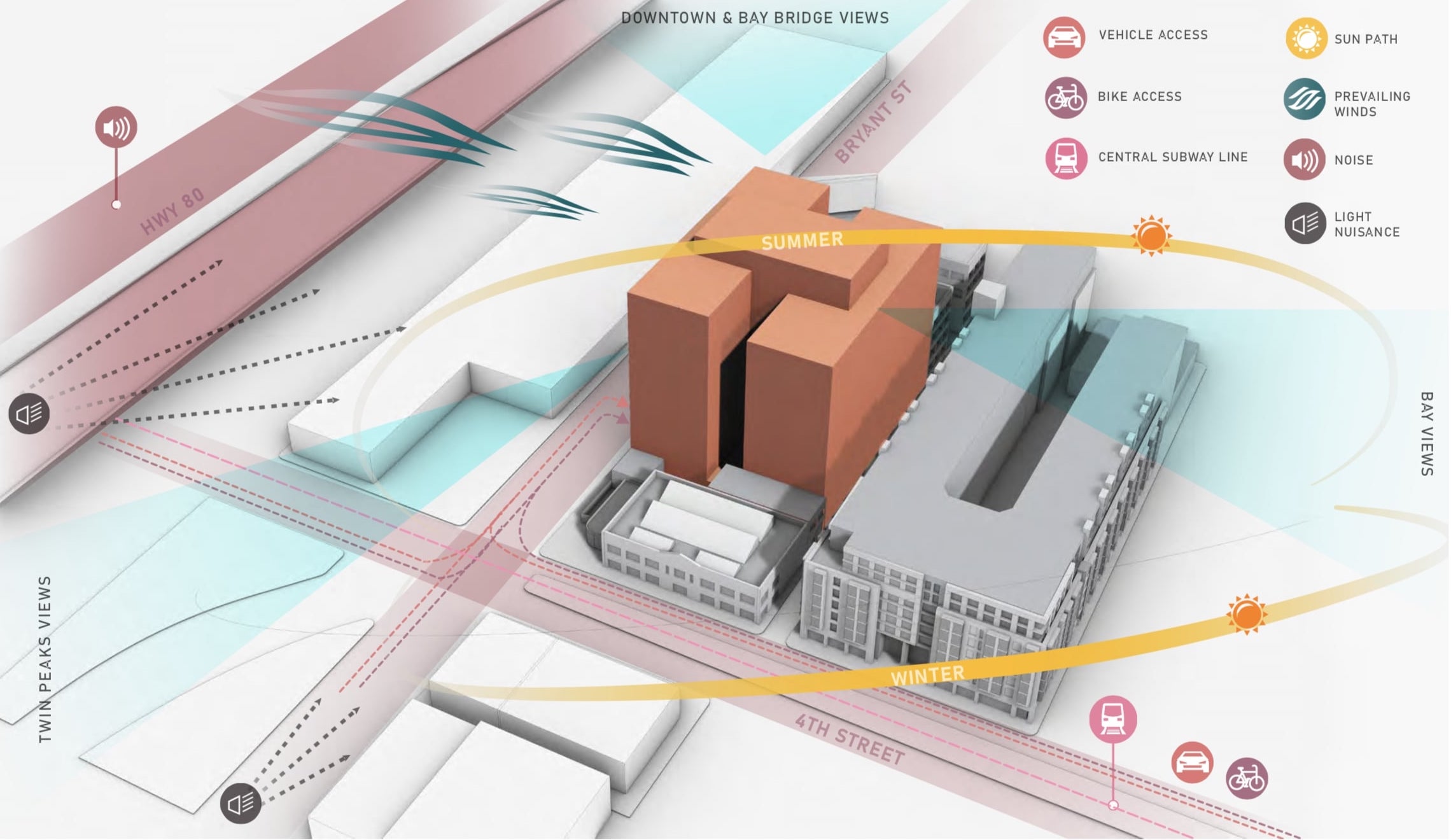
555 Bryant Street Site Analysis via Solomon Cordwell
Across the freeway and close to the skyline’s pinnacle, Strada received approval for a 35-story apartment complex designed by Henning Larsen at 3rd Street and Harrison. A block close to the Salesforce Park, two 2nd Street and Folsom, Holland Partners is considering a 42-story tower at 95 Hawthorne Street next to where Align Real Estate has proposed the 62-story Cube-capped tower at 620 Folsom Street.
Swinerton is the general contractor. Construction is expected to last 30 months from groundbreaking last year, with completion by mid-2025.
Subscribe to YIMBY’s daily e-mail
Follow YIMBYgram for real-time photo updates
Like YIMBY on Facebook
Follow YIMBY’s Twitter for the latest in YIMBYnews

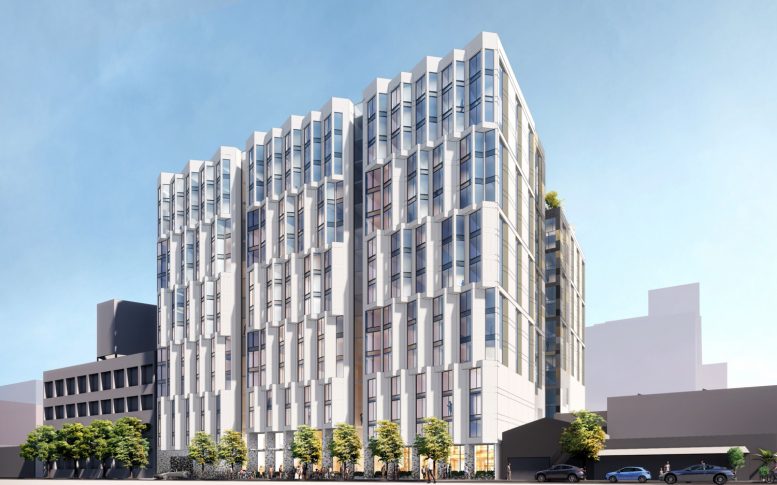




It’s sure taking them a long time to start vertical construction. I think that the demolition finished a year ago? Ok maybe that’s not a terrible timeline and maybe I’m just impatient haha
I’m not sure about those street level “townhouse” units. Residents have no privacy or much light, as their shades will usually be closed. I certainly wouldn’t live in one.
Not a bad looking building but a floorplan or two of apartment layout would of been helpful.
I like the fact that the front of the building is 3 dimensional. It doesn’t seem to have much parking which would if I was looking I would require.
It’s walking distance to multiple train stops and all 3 major agencies. If you need a car I would suggest moving farther out of downtown.
@Ed Townhouses by definition are at street level. I guess you would nt live in the majority of houses in SF?
I believe he is talking about being in the back of the development across from the Palms with only Welsh street (which I believe if a fairly narrow ally like street). Not a lot of light and the windows are low enough and right next to the sidewalk people can just look in if you don’t have window coverings. Your living room would be like a retail store.
Are they going to remove the billboards on the neighboring building? Looks like whoever has the apartments on the East side of the building will have a lovely view of the billboards. lol
Would like to see one bedroom apartment at 555 Bryant Street as soon as possible