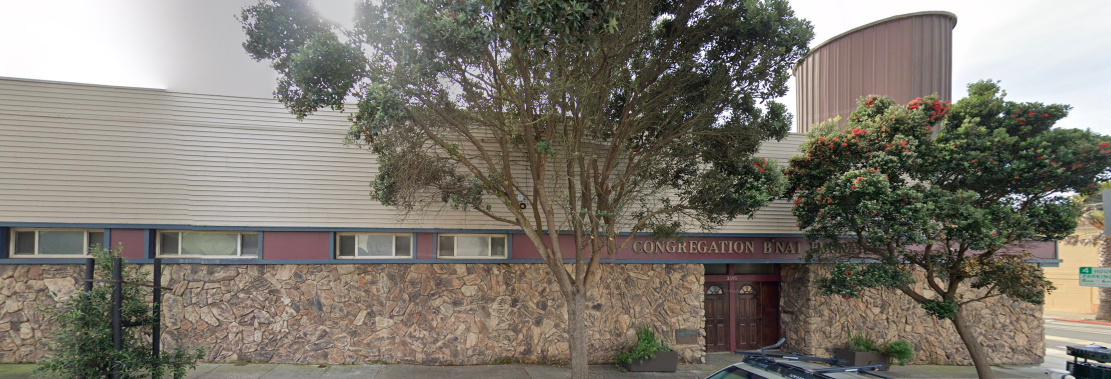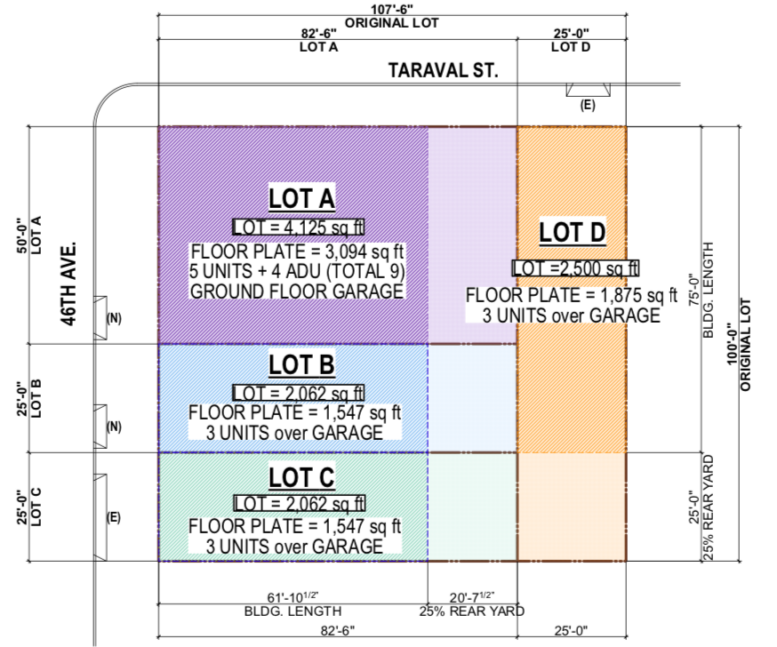A project application has been submitted seeking the review of a proposed project at 3595 Taraval Street in Parkside, San Francisco. The project proposal includes the construction of new four-story buildings offering residential units. The project site is occupied by a synagogue slated for demolition.
MML Architect is responsible for the designs.

3595 Taraval Street Site via Google Maps
The project site is located at a corner lot at Taraval Street and 46th Avenue. The scope of work involves the demolition of the existing structure and subdividing the parcel into four lots. Plans call for the construction of 18 dwelling units spread in to four-story buildings. Parking for 13 vehicles will also be provided on the site.
A project review meeting has been scheduled. The estimated construction timeline has not been announced yet.
The synagogue spans an area of 8,000 square feet, and is currently home to Congregation Am Tikvah and Little People Preschool and Kindergarten.
Subscribe to YIMBY’s daily e-mail
Follow YIMBYgram for real-time photo updates
Like YIMBY on Facebook
Follow YIMBY’s Twitter for the latest in YIMBYnews






I’m glad to see more homes being added to the neighborhood, but would love to also see more retail and/or community space in some plan if not this one. We have no compunction, not a second thought about setting aside large amounts of space for machines — cars. Given that focus, it’s disappointing that there’s no provision for a small park where neighbors can gather or a small, locally run business establishment that can make it so neighbors can get essentials with having to drive.