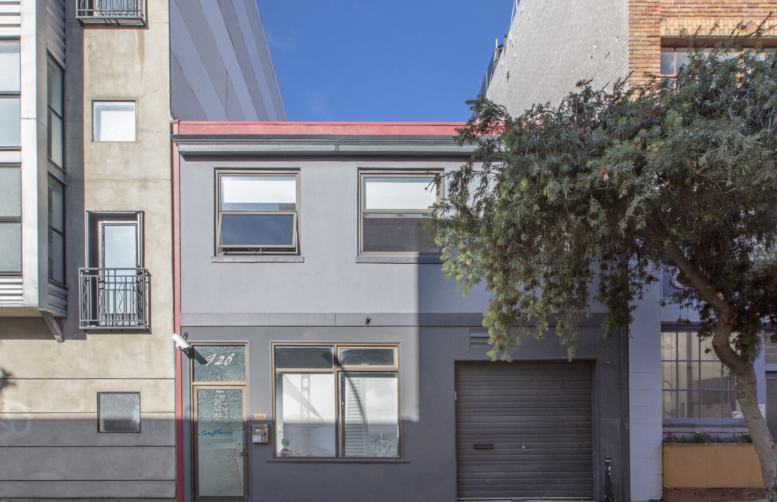Plans to develop new housing are being discussed for a project site located at 926 Natoma Street in SoMa, San Francisco. The project proposal in its preliminary stage proposes to construct a new housing complex in place of the existing two-story commercial complex on the site.
MASK Properties, LLC is listed as the owner.
The scope of work includes the demolition of the existing two-story commercial complex and the construction of a new housing complex rising five stories high. There will be one residential unit per floor, with total five units. However, the developer is open to providing more housing units if it is allowable.
The new housing complex is tentatively planned to rise to 54 feet, with the floor-to-floor height of 10′-6″ each, with the first floor at 12 feet.
A Project Review meeting has been requested. The estimated construction timeline has not been revealed yet.
Subscribe to YIMBY’s daily e-mail
Follow YIMBYgram for real-time photo updates
Like YIMBY on Facebook
Follow YIMBY’s Twitter for the latest in YIMBYnews






I’ve seen this in a few proposals lately — what’s the purpose of the reduced floor-to-floor height? Cost savings? More floors for the overall building height? Something else?
10’6″ — which ends up being a finished height of more than 9ft — seems pretty normal in new non luxury builds, no?
I have no idea, hence the question 😅 I’ve just noticed it being called out in a few of these Yimby posts. So it’s a pretty normal thing?
If each floor will bring in $10-15 million in profit, why wouldn’t they just take 6-8″ out of every floor and ADD ANOTHER LEVEL which would still be below the height limit ? It’s a $15 million dollar idea.
$$$
Greetings thank you for building more affordable complexes for us whom doesn’t meet market rate guidelines. Im interested in a three two asap. Thank you kindly.