Updated renderings have been published alongside the final design review meeting for 2587 Telegraph Avenue in Southside, Berkeley. The proposal will replace a two-story retail structure with an eight-story apartment complex, adding 52 apartments above retail one block from People’s Park. Gilbane Development Company is the project developer.
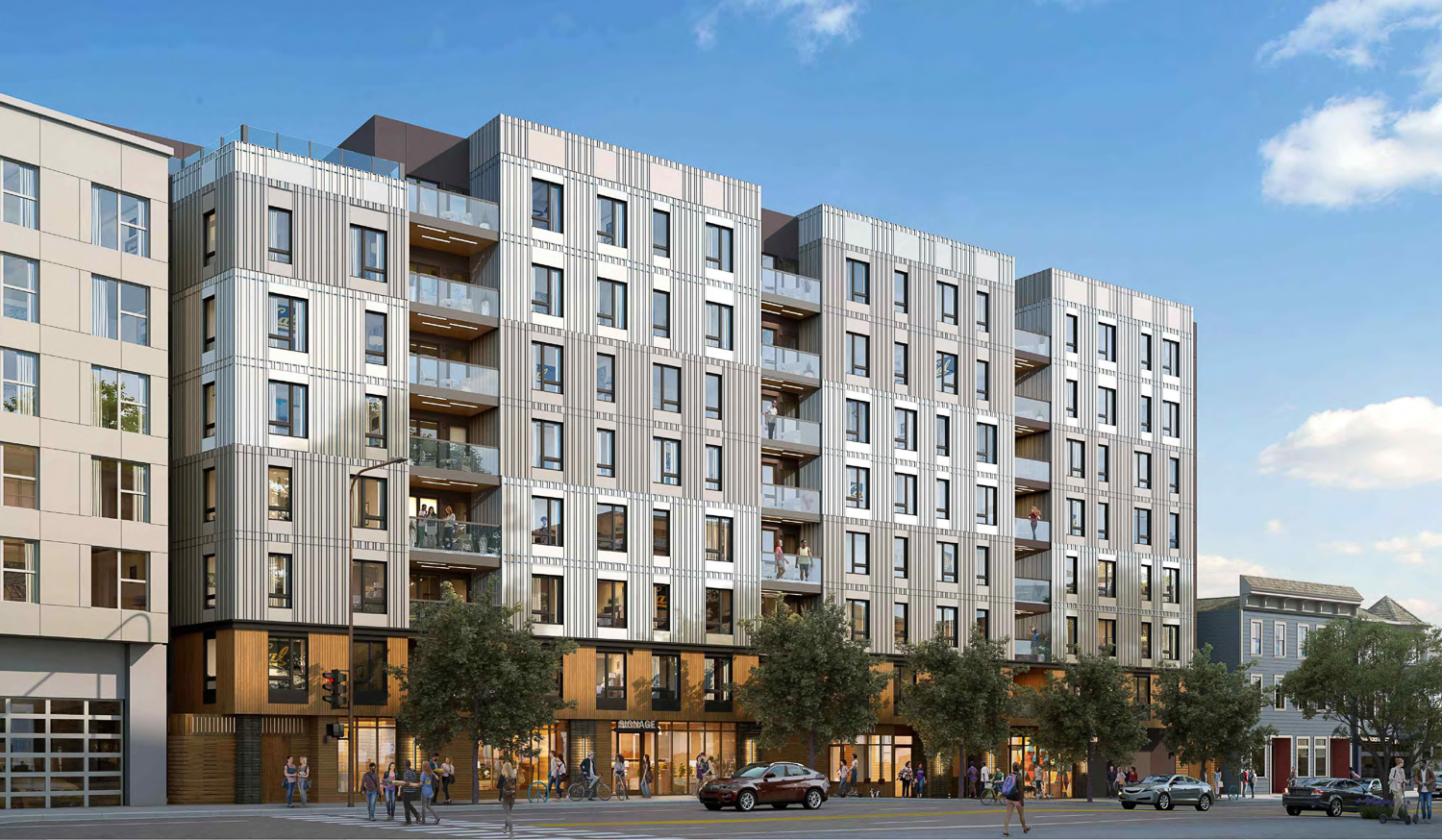
2587 Telegraph Avenue establishing view, rendering by KTGY
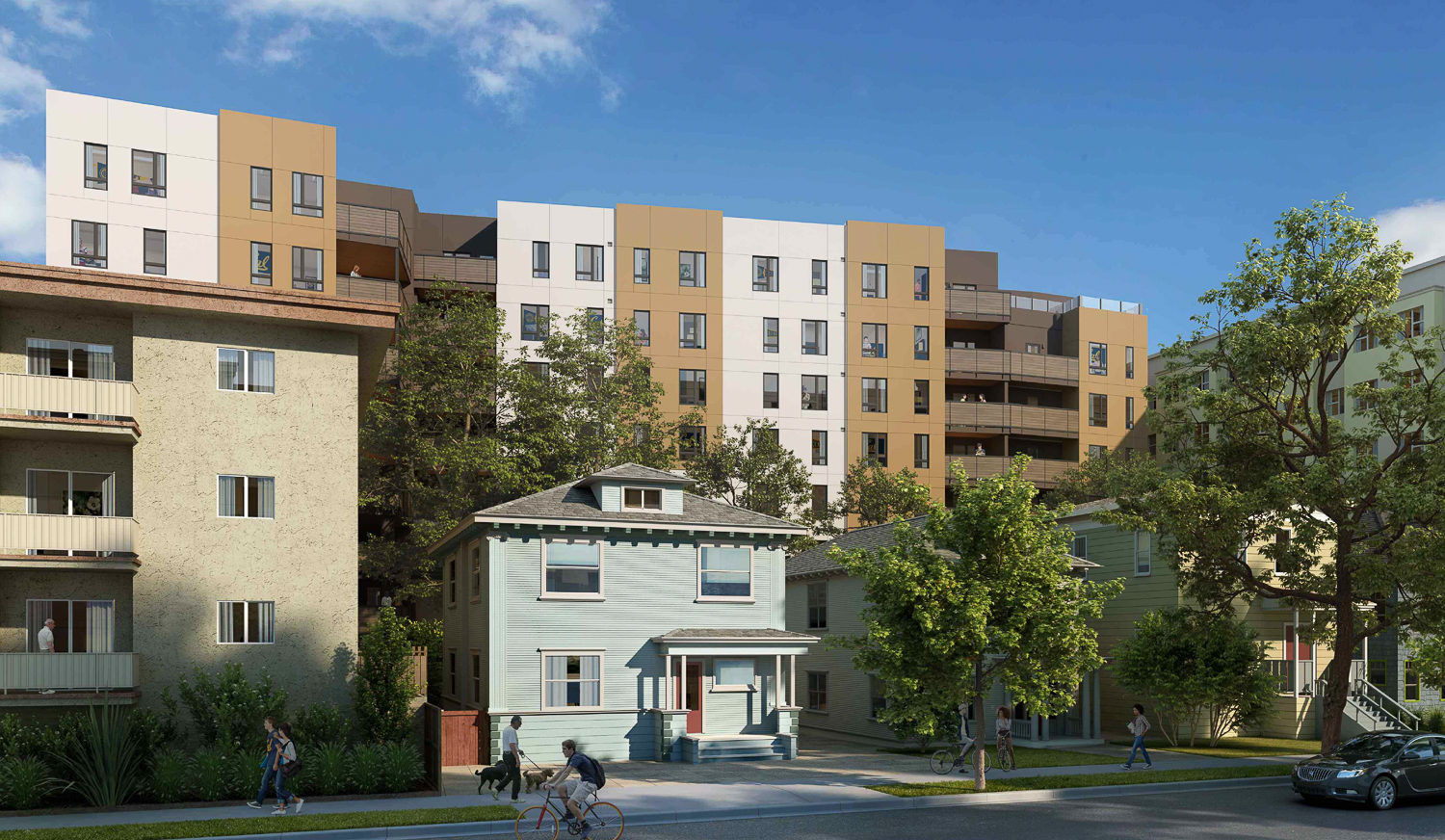
2587 Telegraph Avenue seen from Regent Street, rendering by KTGY
The 85-foot tall structure will yield around 112,560 square feet, including 52 larger apartments and 2,900 square feet for retail. Dwelling sizes will vary with four studios, 30 four-bedrooms, 13 five-bedrooms, and five six-bedrooms. Amenities will include over 5,100 square feet of usable open space, a fitness center and yoga studio, study pods on each floor, and a small clubroom connected to two rooftop terraces. Parking will be included for 79 bicycles.
Six units will be designated affordable to very low-income households earning less than half of the area’s median income. This allows the developer to use the State Density Bonus program to increase the project scale by 50%. The project was streamlined with Senate Bill 330.
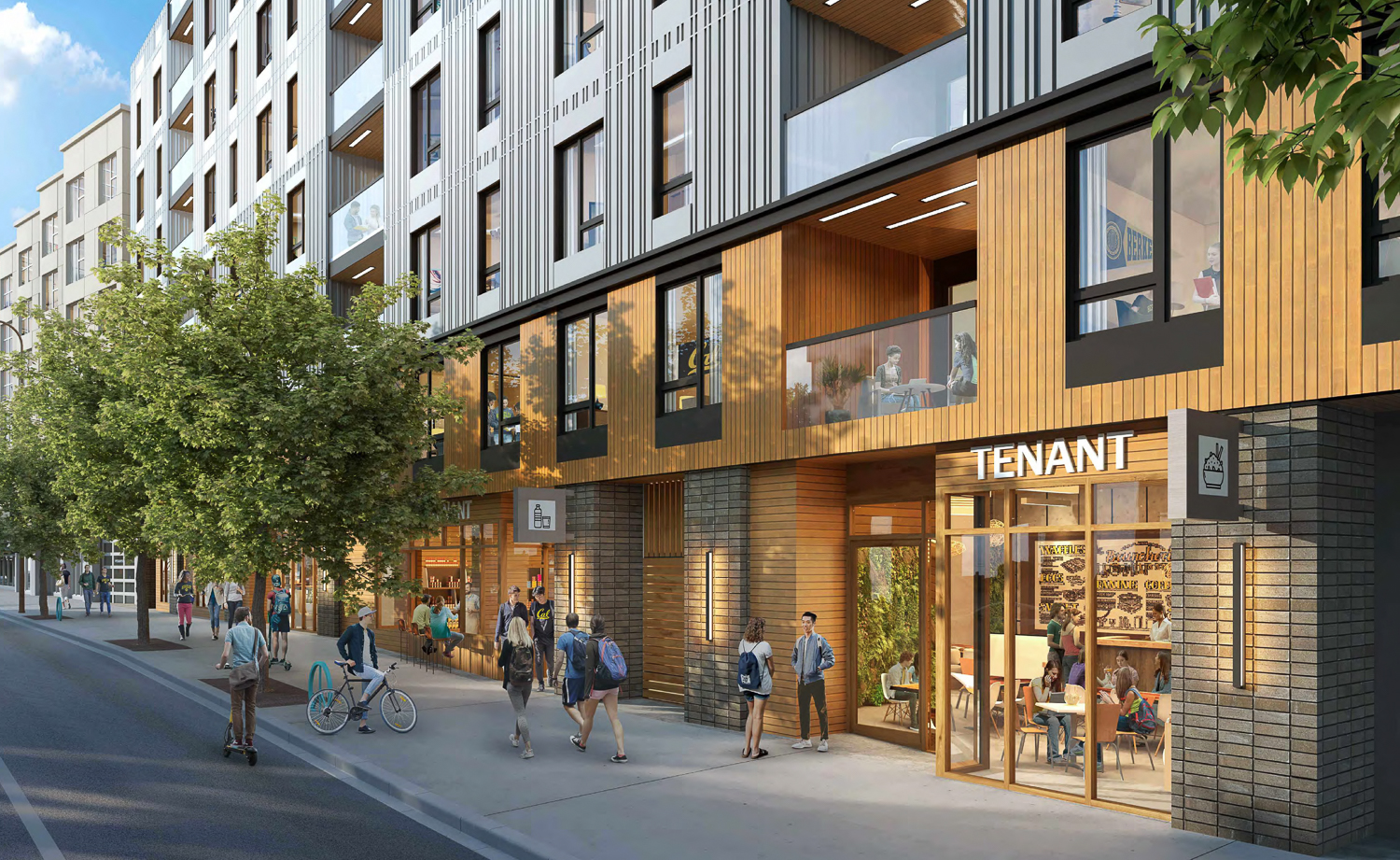
2587 Telegraph Avenue ground-level details, rendering by KTGY
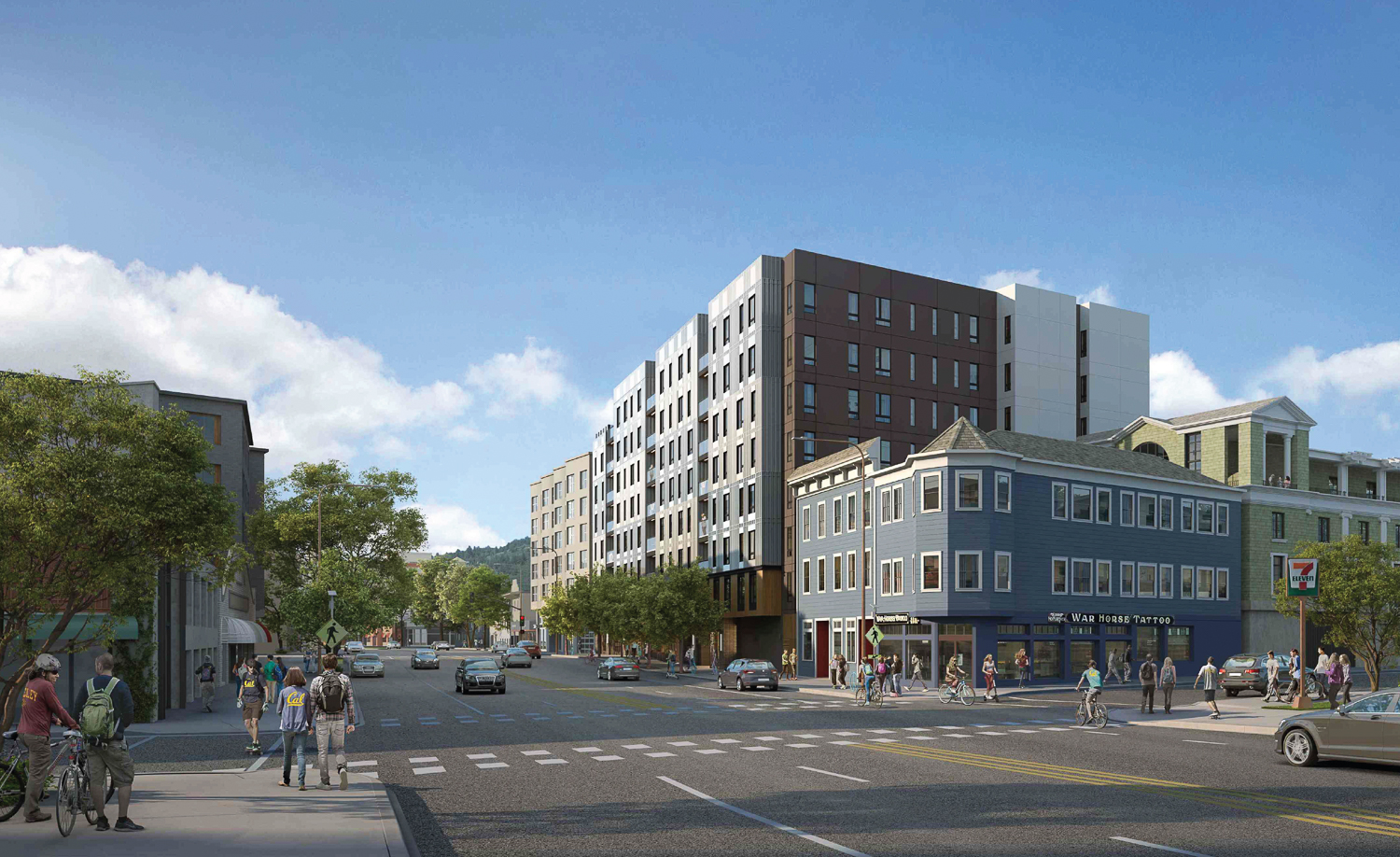
2587 Telegraph Avenue, rendering by KTGY
KTGY is the project architect. The overall massing is carved to appear like four silver-clad bays separated by columns of balconies and darker plaster cladding. The ground-level walls feature wood screens and masonry veneer.
The quick timeline for this substantial project is among the many examples in the East Bay that show the impact of state laws for streamlining the approval process of residential proposals. Gilbane filed its first pre-application for 2587 Telegraph Avenue in February 2023, with subsequent formal applications submitted in May and June of last year. The plans were approved earlier this year, and the previous property owner, an affiliate of Anchor Valley Partners, sold the land to Gilbane.
The 0.43-acre property is located along Telegraph Avenue between Dwight Way and Parker Street. Construction is currently underway, half a block away from People’s Park, a controversial UC Berkeley development for student housing.
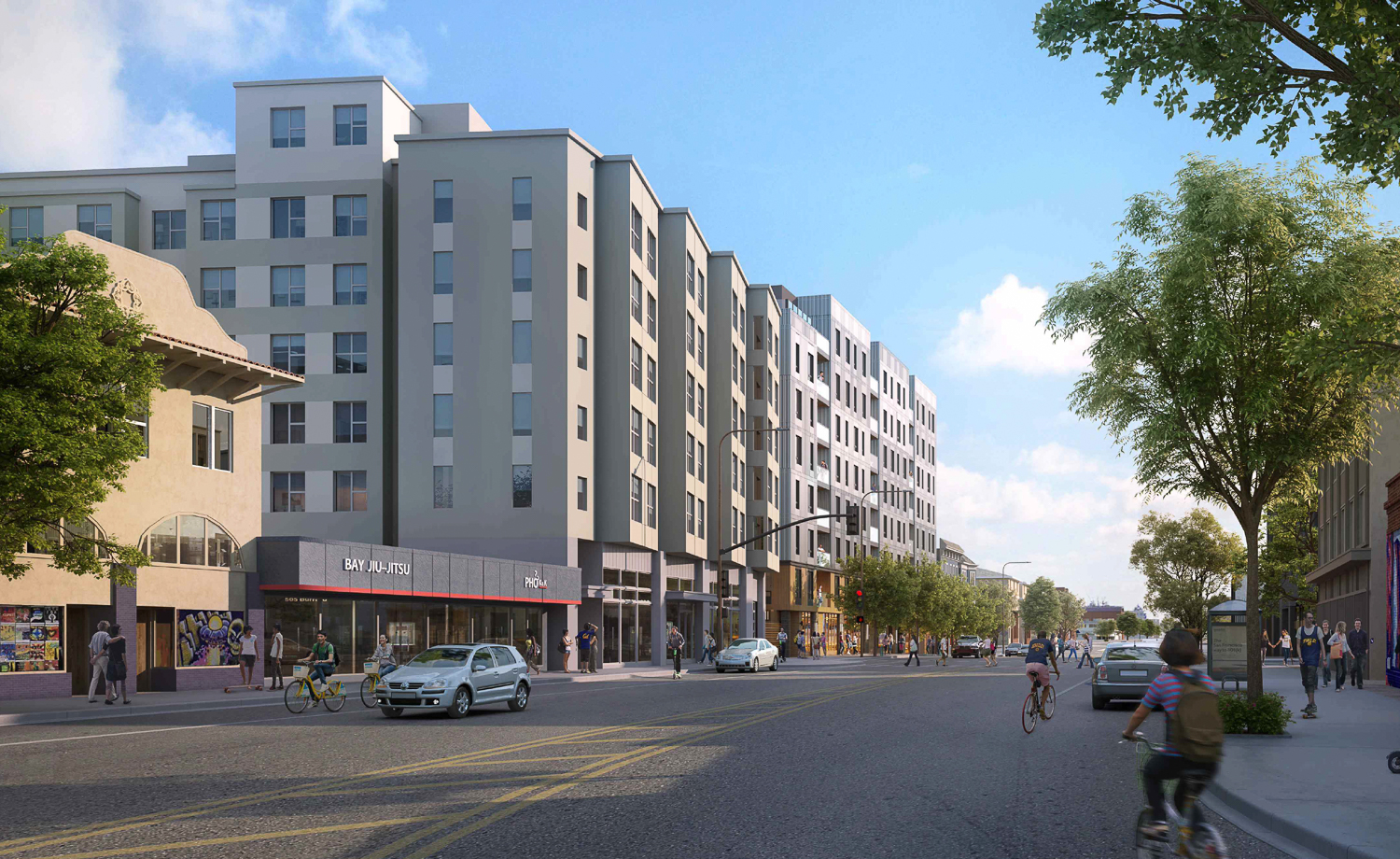
2587 Telegraph Avenue pedestrian view, rendering by KTGY
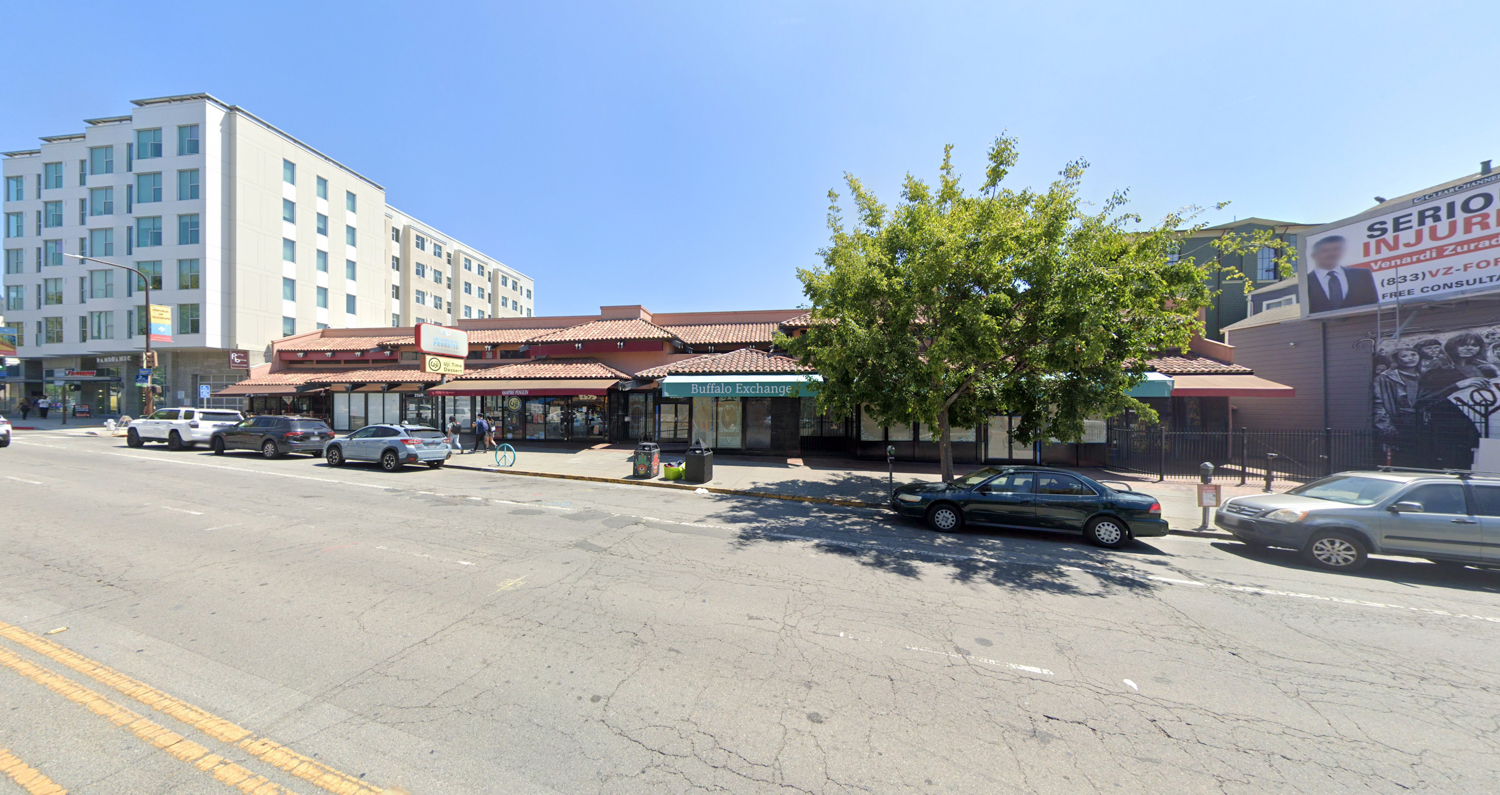
2587 Telegraph Avenue, image via Google Street View
Rhoades Planning Group is involved as the planning consultant. The estimated cost and timeline for construction have yet to be shared.
Subscribe to YIMBY’s daily e-mail
Follow YIMBYgram for real-time photo updates
Like YIMBY on Facebook
Follow YIMBY’s Twitter for the latest in YIMBYnews

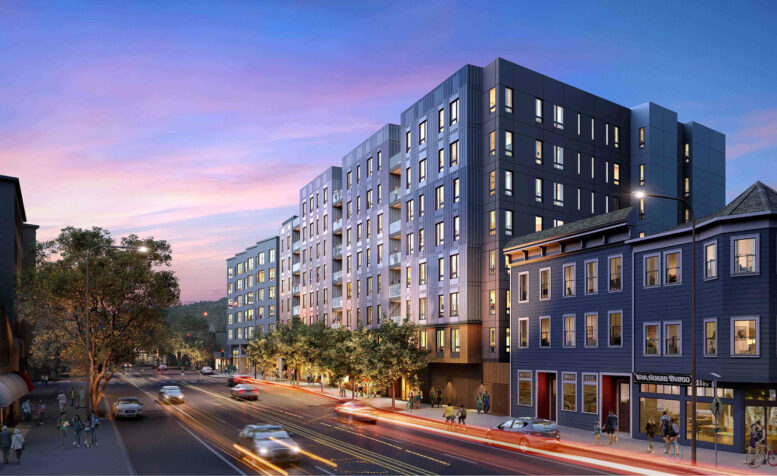




Yet more valuable space taken up by unaffordable units that will probably sit empty. Probably financed by tech money.
These are very clearly geared towards students. Imagine proudly putting your embarrassing ignorance on display like this.
Plenty of these overpriced new apartments geared towards students are sitting empty. Apparently you’re proud to display your embarrassing ignorance?
Berkeley will be a tremendously fun and productive place by 2030.
Too big. Too ugly. Mediocre. plainly lacking in detail. Where is differentiation at changes of material, or at the parapet, or at the flat rear facade. or at the base. The scale and proportions are bracelets. It wouldn’t take much to make this better. This is an embarrassing underdesigned and inappropriate corporate building by an out of town architect.
Reminder that your subjective aesthetic preferences don’t matter at all and nobody cares!
Hahahaha
I appreciate their springing for more expensive finish materials. The ground floor retail looks nice and urban. It is about time our city centers start to feel pedestrian-friendly and actually walkable.
FYI – KTGY has an office in Oakland.
This one is quite handsome!