New permits have been submitted for the development of a new residential project proposed at 722 19th Avenue in Inner Richmond in San Francisco. The project proposal includes the addition of a three-story structure with penthouse and roof deck.
Poppy Architecture and Design is responsible for the designs.
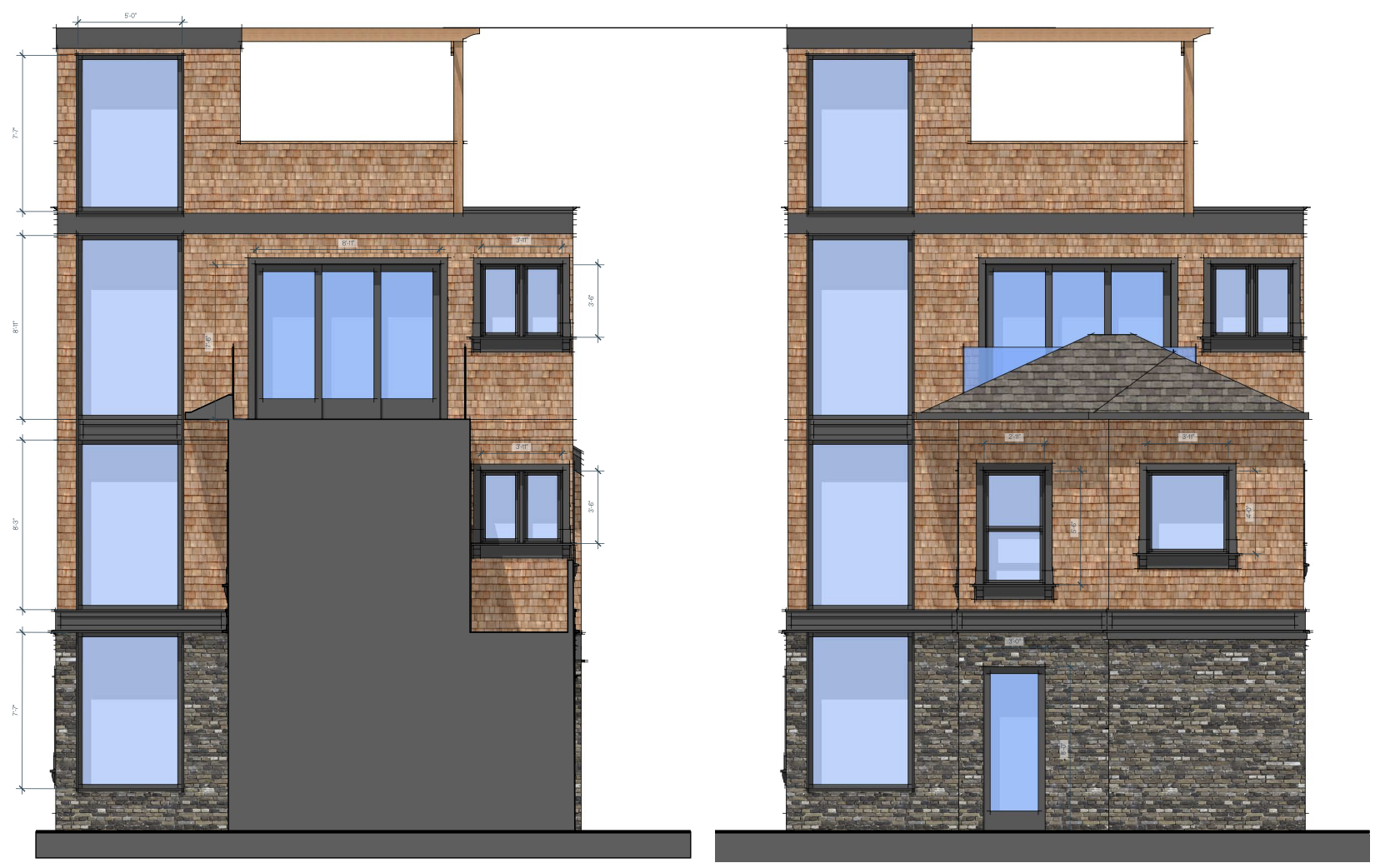
722 19th Avenue Elevations via Poppy Architecture & Design
The scope of work includes the partial demolition of an existing single-family residence at the rear of the property. Plans also call for remodeling the interiors of the existing building in the rear yard, along with excavating the lower finish floor, and replacing siding and windows.
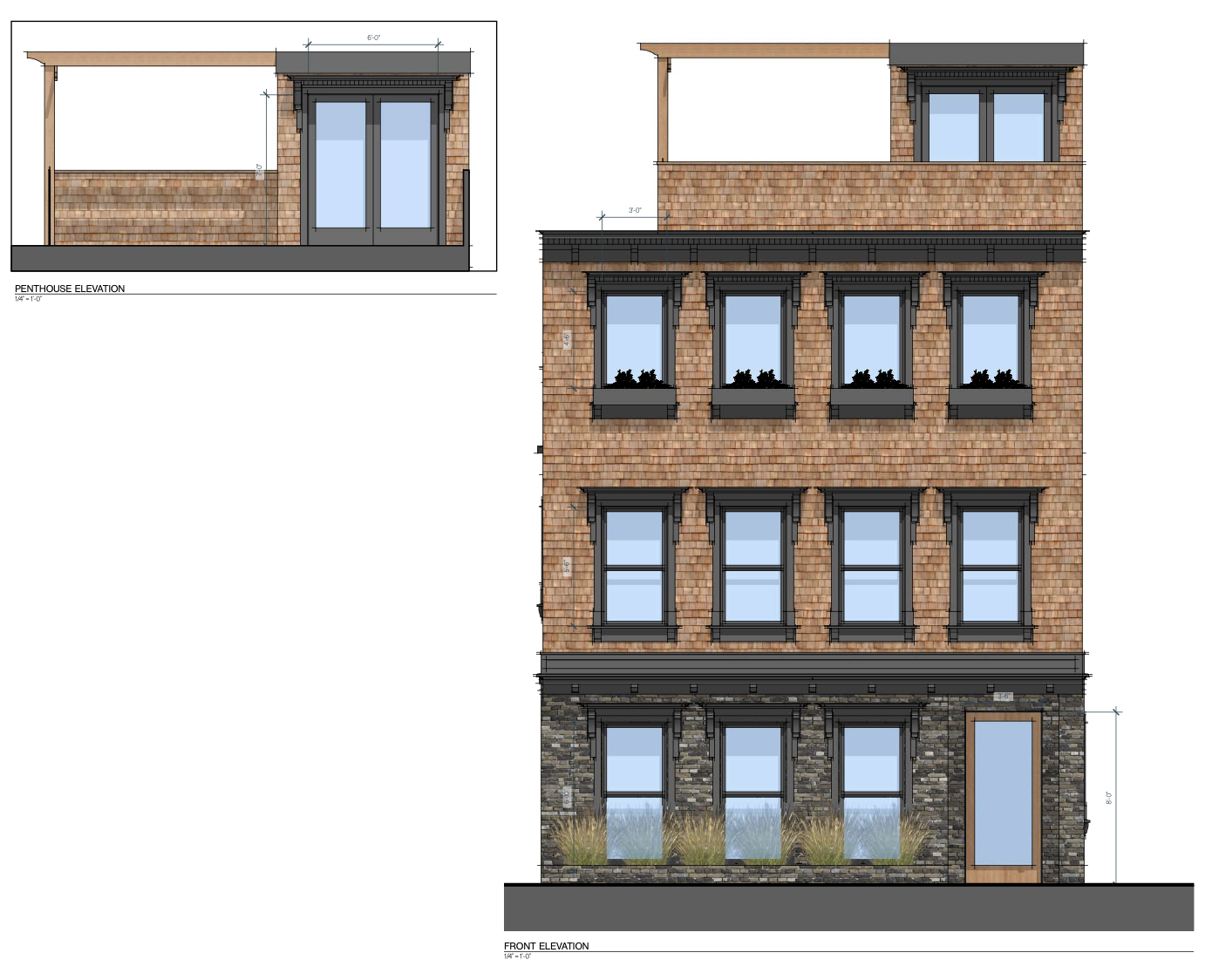
722 19th Avenue Design Poppy Architecture & Design
The project will then call for the construction of new three-story addition with penthouse to roof deck within buildable area. Plans also call for the demolition of the existing detached garage at front of lot. The builder will also add a new detached one-car garage and one-bedroom apartment (second unit) at second story.
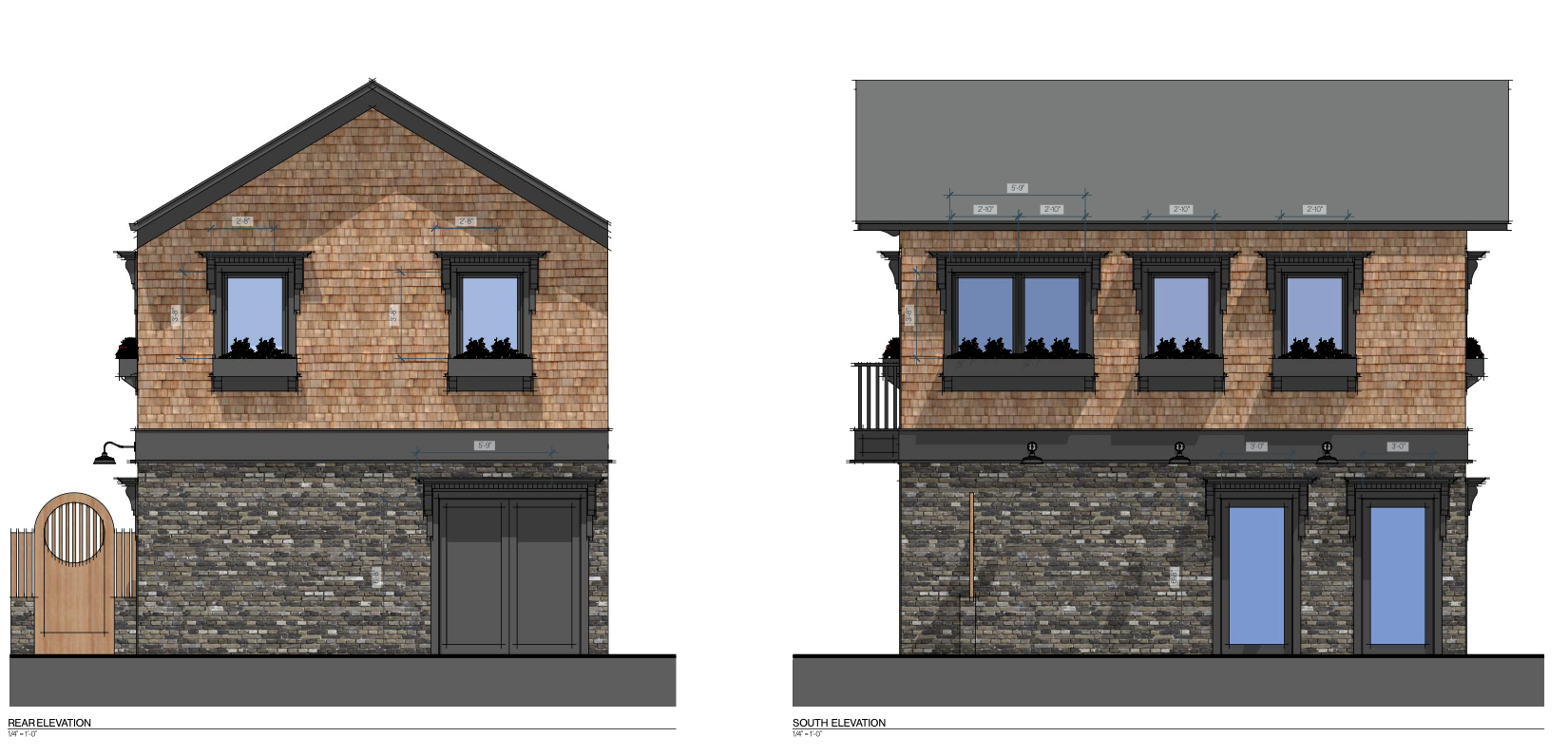
722 19th Avenue Poppy Architecture & Design
The estimated construction timeline has not been announced yet.
Subscribe to YIMBY’s daily e-mail
Follow YIMBYgram for real-time photo updates
Like YIMBY on Facebook
Follow YIMBY’s Twitter for the latest in YIMBYnews

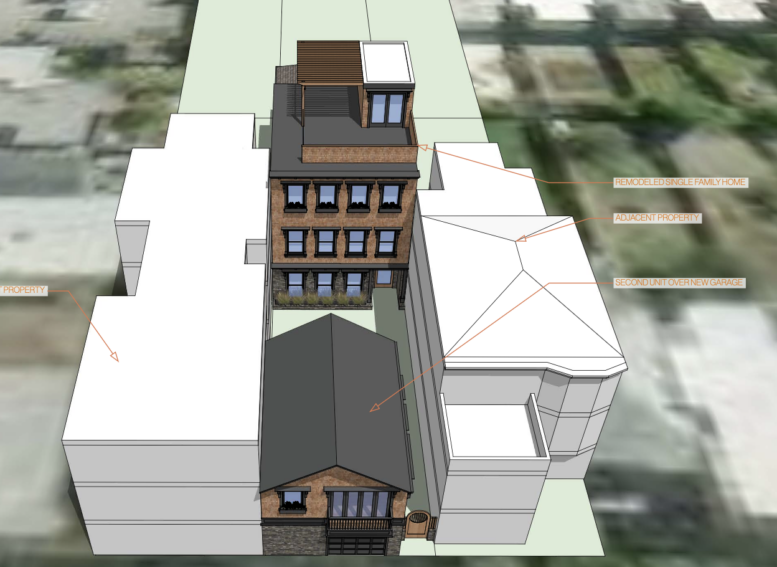
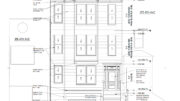
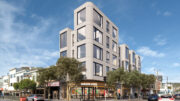
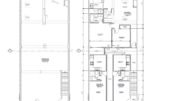
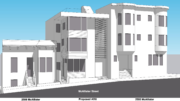
Be the first to comment on "Permits Filed for 722 19th Avenue, Inner Richmond, San Francisco"