The property owners at 906-910 Clement Street have submitted a request for an office-to-residential conversion in San Francisco’s Inner Richmond Neighborhood. The plans would convert the existing 2nd-floor office space into three residential units while leaving the ground floor unchanged. T-Square Design has submitted plans for the project alongside the application.
The project will create two single-bedroom and one two-bedroom units, accessible by a second-floor walkway. The walkway will be supported with an open-air light well that will provide circulation for the units. The building façade and street front access will remain unchanged.
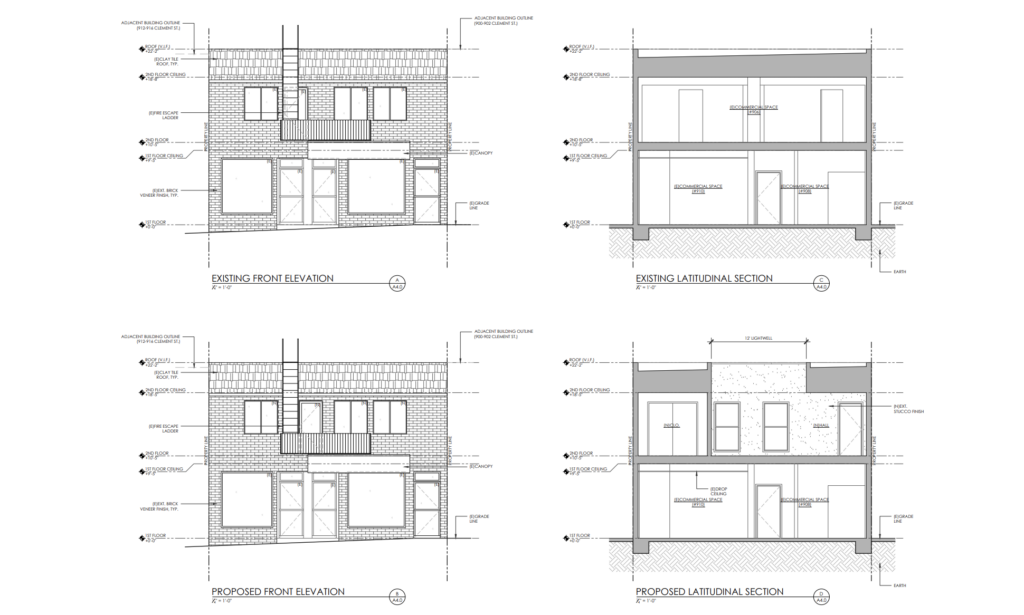
906 Clement Street Elevations, image by T-Square Designs
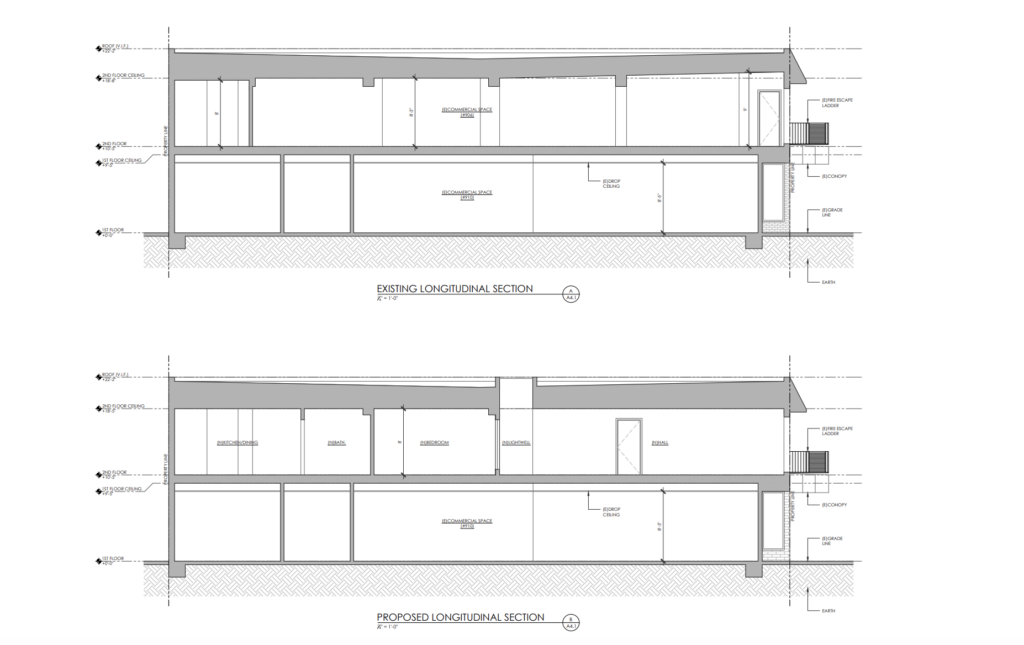
906 Clement Street Sections, image by T-Square Designs
The property location is already in a primarily residential area of San Francisco’s Inner Richmond neighborhood, and the additional units will not significantly alter the density. The area is highly walkable, with nearby walking access to community commercial areas including shops, restaurants, and parks.
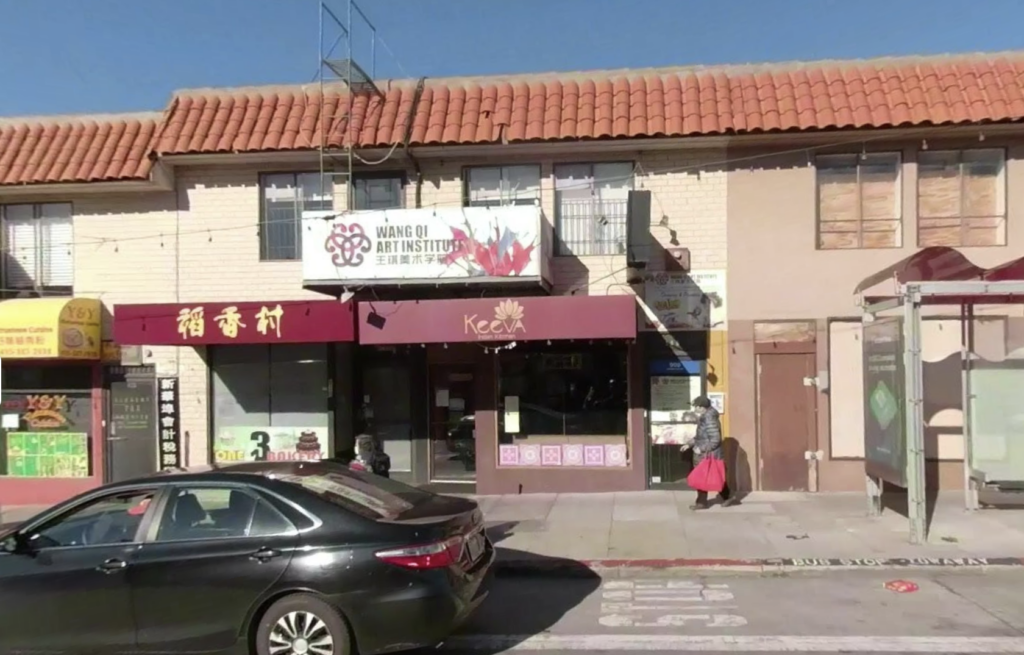
906 Clement Street Existing Street Front, image via Google Street View
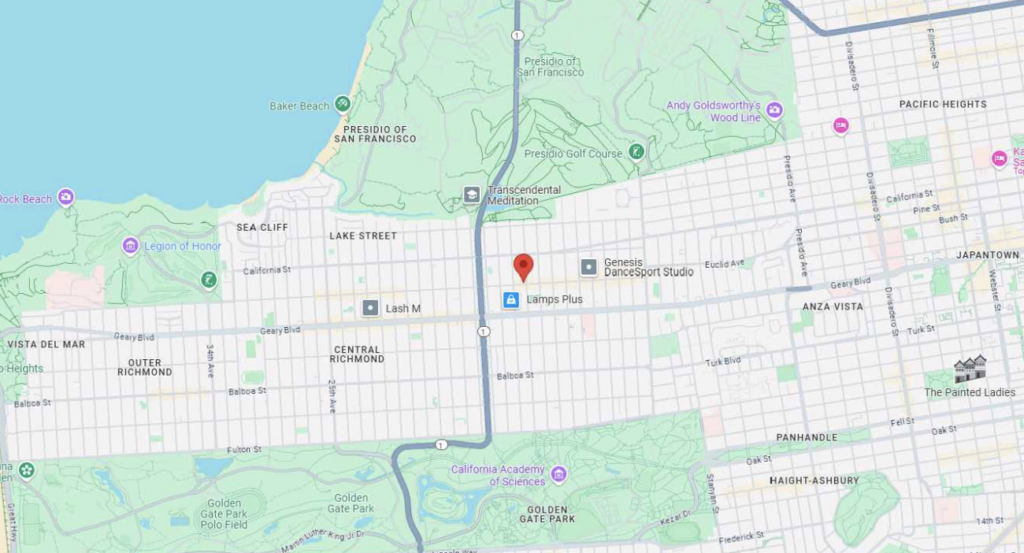
906 Clement Street Site Location, image via Google Maps
Subscribe to YIMBY’s daily e-mail
Follow YIMBYgram for real-time photo updates
Like YIMBY on Facebook
Follow YIMBY’s Twitter for the latest in YIMBYnews

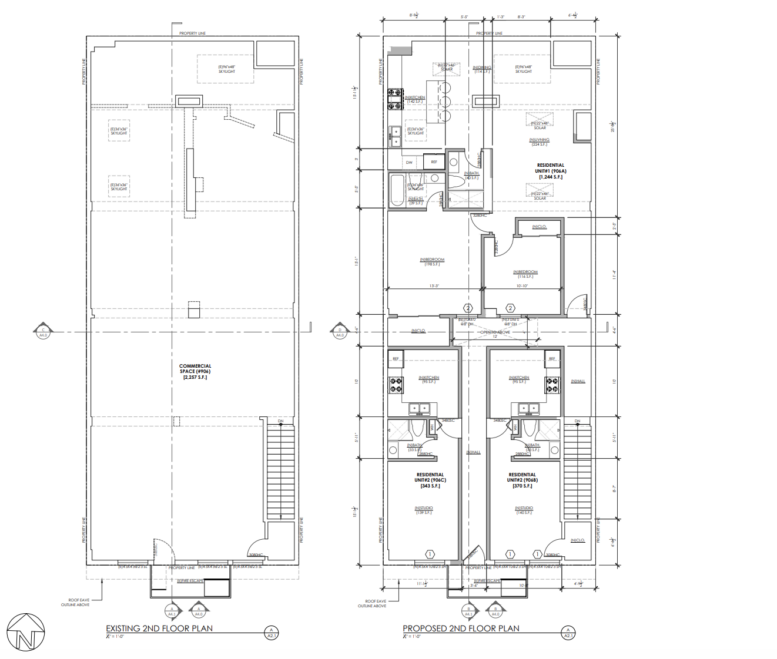




I can’t believe they need a variance and community input for this simple conversion. What is wrong with San Francisco, so much bureaucracy and process, nothing gets done.