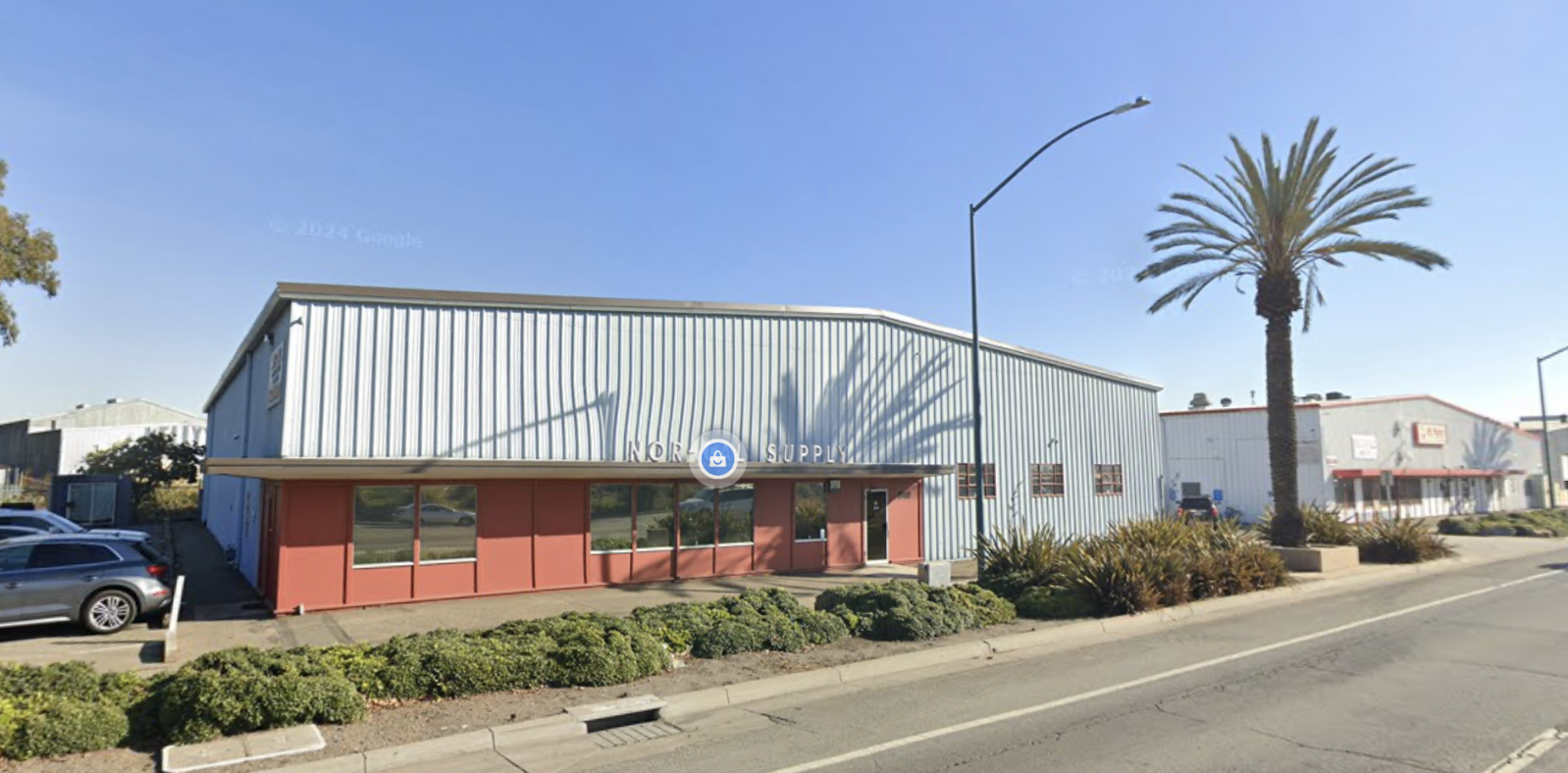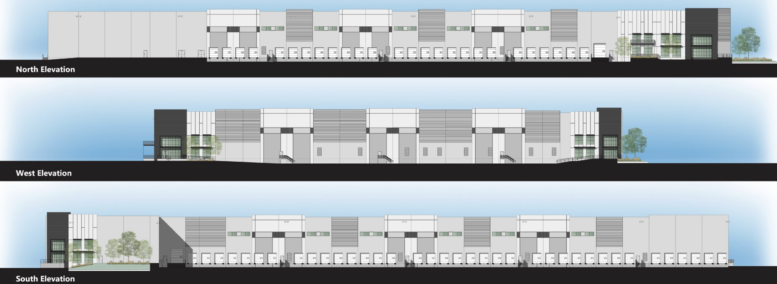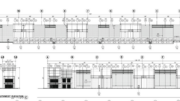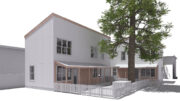A new warehouse project is all set to begin construction to take shape and form at 800 Doolittle Drive in San Leandro. The project proposal includes the development of a new warehouse facility with supporting office space, site improvements, and landscaping. The project required the demolition of existing vacant warehouse buildings on the site and associated surface parking.
Prologis is listed as the project applicant. HPA Architecture is responsible for the designs.

800 Doolittle Drive via Google Maps
The project site spans an area of 14 acres. The scope of work includes the demolition of existing structures and a lot merger. Following demolition, the proposed project would include construction of a new warehouse with supporting office space, site improvements, and landscaping. The proposed warehouse would be approximately 244,573 square feet, comprised of a 229,573 square-foot of warehouse and 15,000 square feet of associated office space. Around 41,592 square feet of landscaping would be provided throughout the site.
As covered previously, approximately 10,000 square feet of office space would be provided on the ground floor alongside the warehouse use. The remaining 5,000 square feet of office space would be on a mezzanine level of the warehouse. The maximum building height as proposed is 50 feet with an interior clear height of 40 feet.
The exterior of the proposed warehouse would be constructed of a mix of materials, including concrete panels, corrugated and non-corrugated metal panels, wood finish/trim, and glazing. Glazing refers to the glass installed in the building such as windows. Glazing would be a mix of insulated glass installed over concrete and other materials, and glass installed over openings to serve as traditional windows.
The warehouse would be served by 64 dock-high loading doors and surface parking. Surface parking as proposed includes 116 standard parking stalls, 57 compact parking stalls, 3 accessible standard stalls, 3 accessible van stalls, 21 electric vehicle charging stations, and 4 clean air/vanpool stalls.
Assuming construction of the project is continuous, construction is anticipated to occur over approximately 18 months, with 6 of those months being a period of inactivity following demolition that is associated with construction contracting.
Davis Street and Doolittle Drive is the nearest intersection to the project. Access to the project site would be from the driveway on Doolittle Drive in the southwest area of the site, and from the end of Hester Street in the northern area of the site.
Subscribe to YIMBY’s daily e-mail
Follow YIMBYgram for real-time photo updates
Like YIMBY on Facebook
Follow YIMBY’s Twitter for the latest in YIMBYnews






Be the first to comment on "Construction Proposed for Warehouses at 800 Doolittle Drive, San Leandro"