Construction has started for a five-story mixed-use addition at 100 Callan Street in Old San Leandro, Alameda County. Once complete, the structure will contain nearly two hundred homes, a Sprouts grocery store, Union Bank, and other retail space. The project is a joint venture with the Martin Group, Sansome Pacific Properties, and STARS REI.
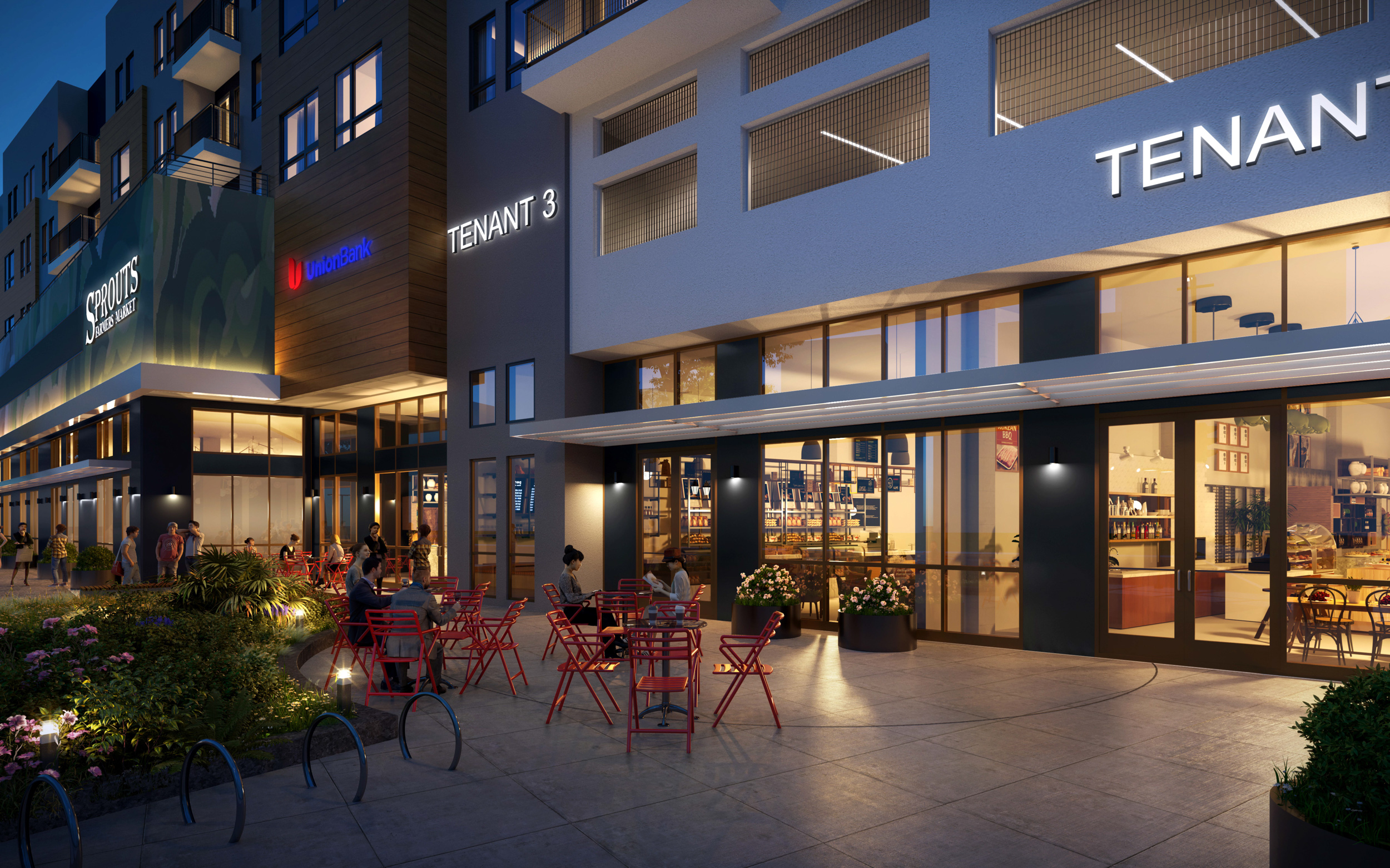
100 Callan Street public plaza, rendering by BDE Architecture
“We look forward to delivering the first large-scale mixed-use project in San Leandro’s downtown,” said Justin Osler, Co-Managing Partner at The Martin Group. “We hope that this project will help encourage additional development in San Leandro, one of the Bay Area’s most vibrant communities and best kept secrets.”
The 65-foot tall structure will yield 286,200 square feet, with 127,750 square feet for residential use, 31,100 square feet for retail, 5,890 square feet for amenities, and 86,450 square feet for the 286-car garage. Parking will also be included for 84 bicycles across 820 square feet. Of the 196 apartments, sizes will vary, with 60 studios, 94 one-bedrooms, 35 two-bedrooms, and seven three-bedroom units.
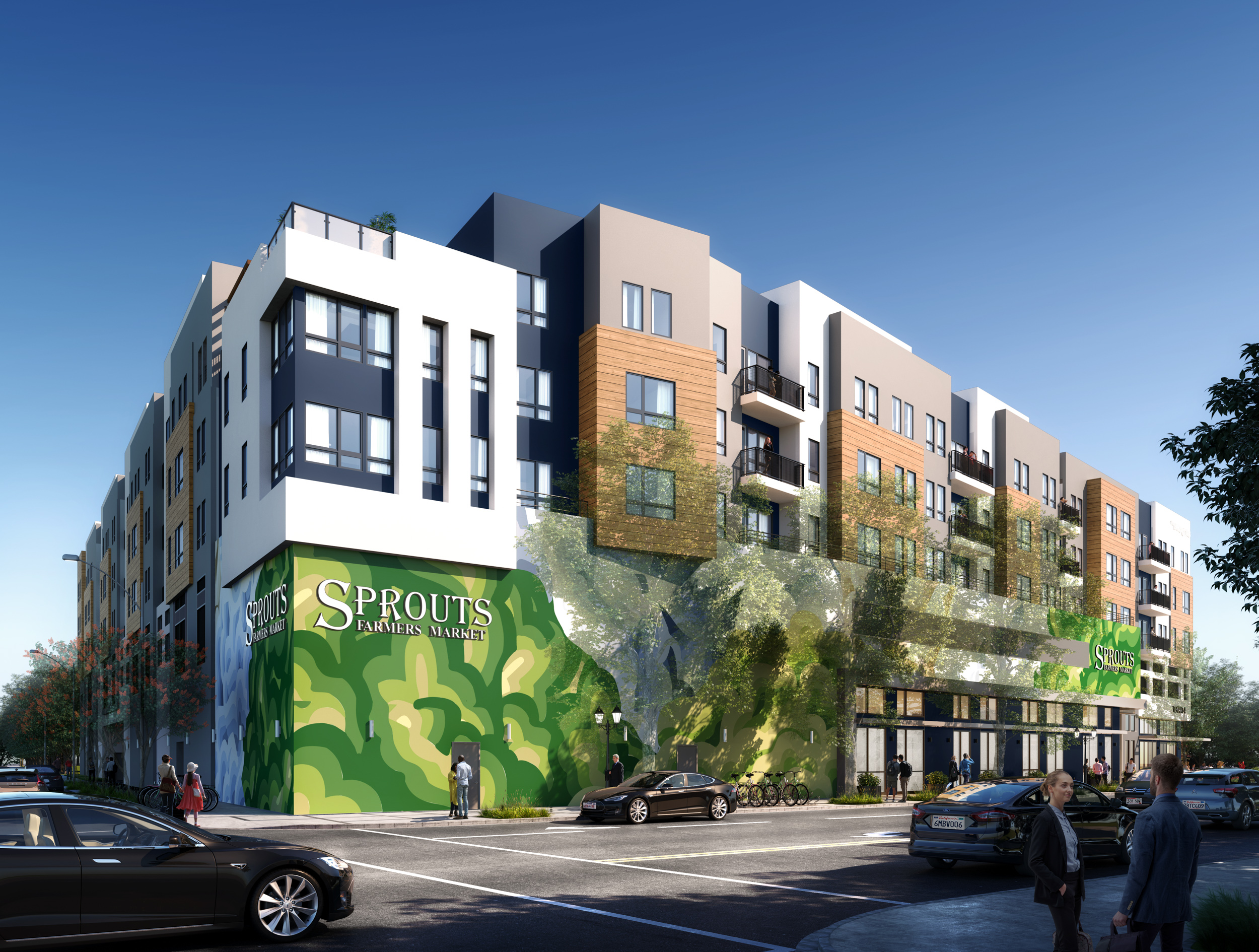
100 Callan Street view from East 14th and Chumalia, rendering by BDE Architecture
BDE Architecture is responsible for the design. The exterior will be clad with stucco, wood-look panels, metal screens, and glazed windows. An exterior public art mural will be installed along 14th Street, serving as a background for Sprouts Farmers Market signage.
Each unit will feature a quartz countertop and tile backsplash in the kitchen, stainless steel appliances, a full-size washer-dryer unit, and wide plank flooring. Select units will have access to patios and balconies. There will be 20,000 square feet of open space across the site, offering barbeque pits, an outdoor TV and gaming area, a dog run, and a community garden. Interior amenities will include conference rooms, a clubroom, a chef’s entertaining kitchen, and work pods.
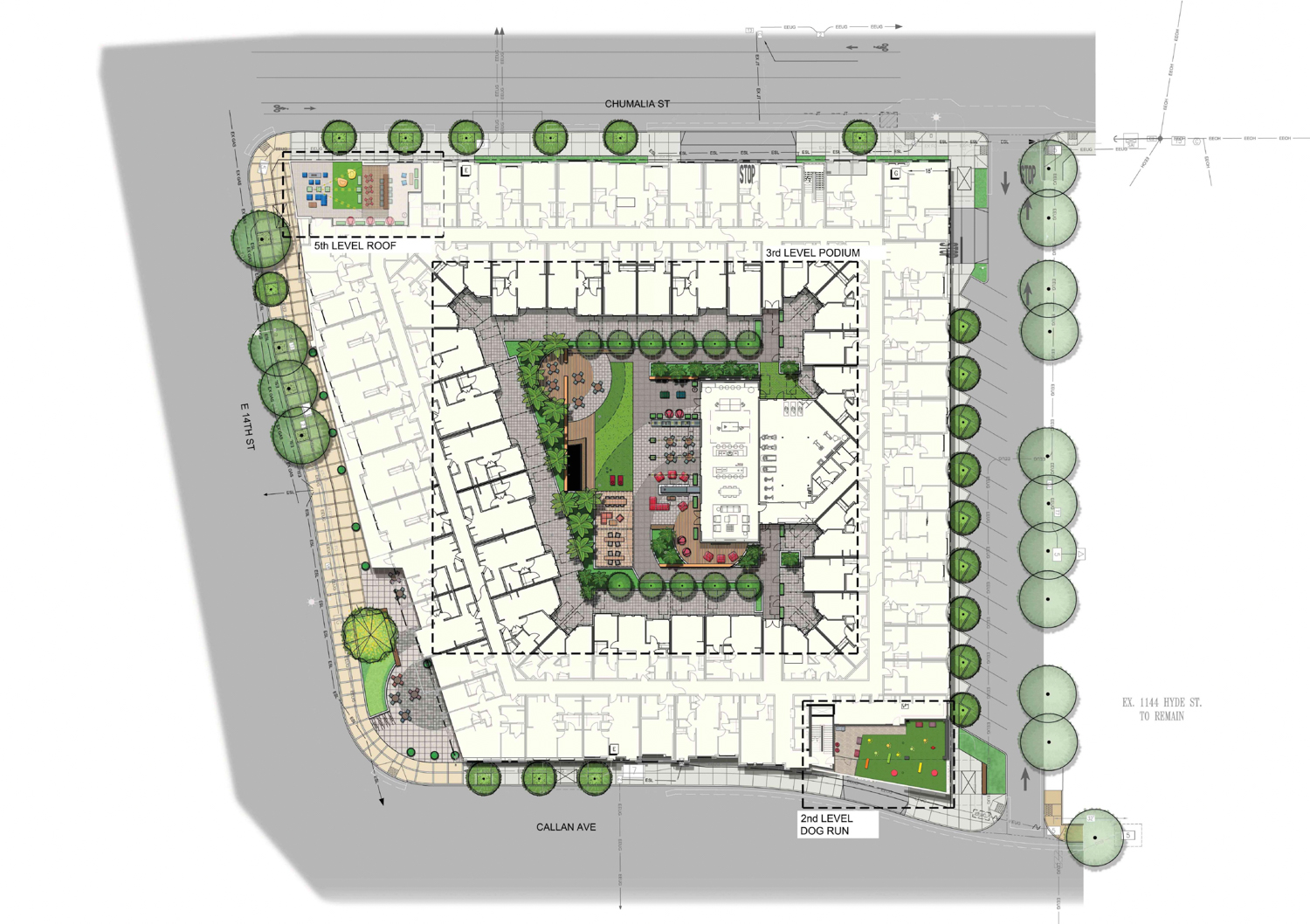
1188 East 14th Street landscaping floor plan, map by The Guzzardo Partnership
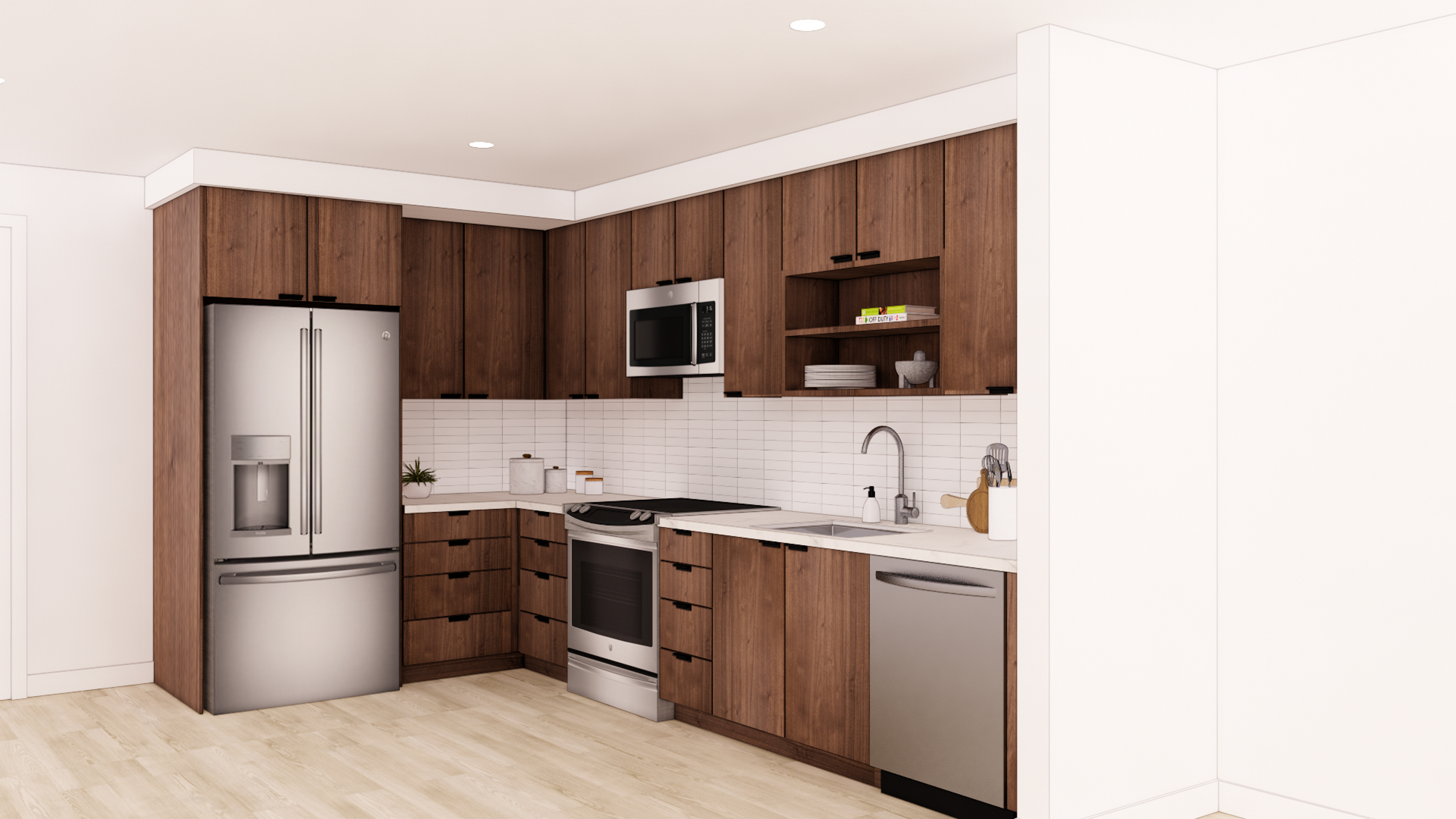
100 Callan Street apartment interior, rendering via project website
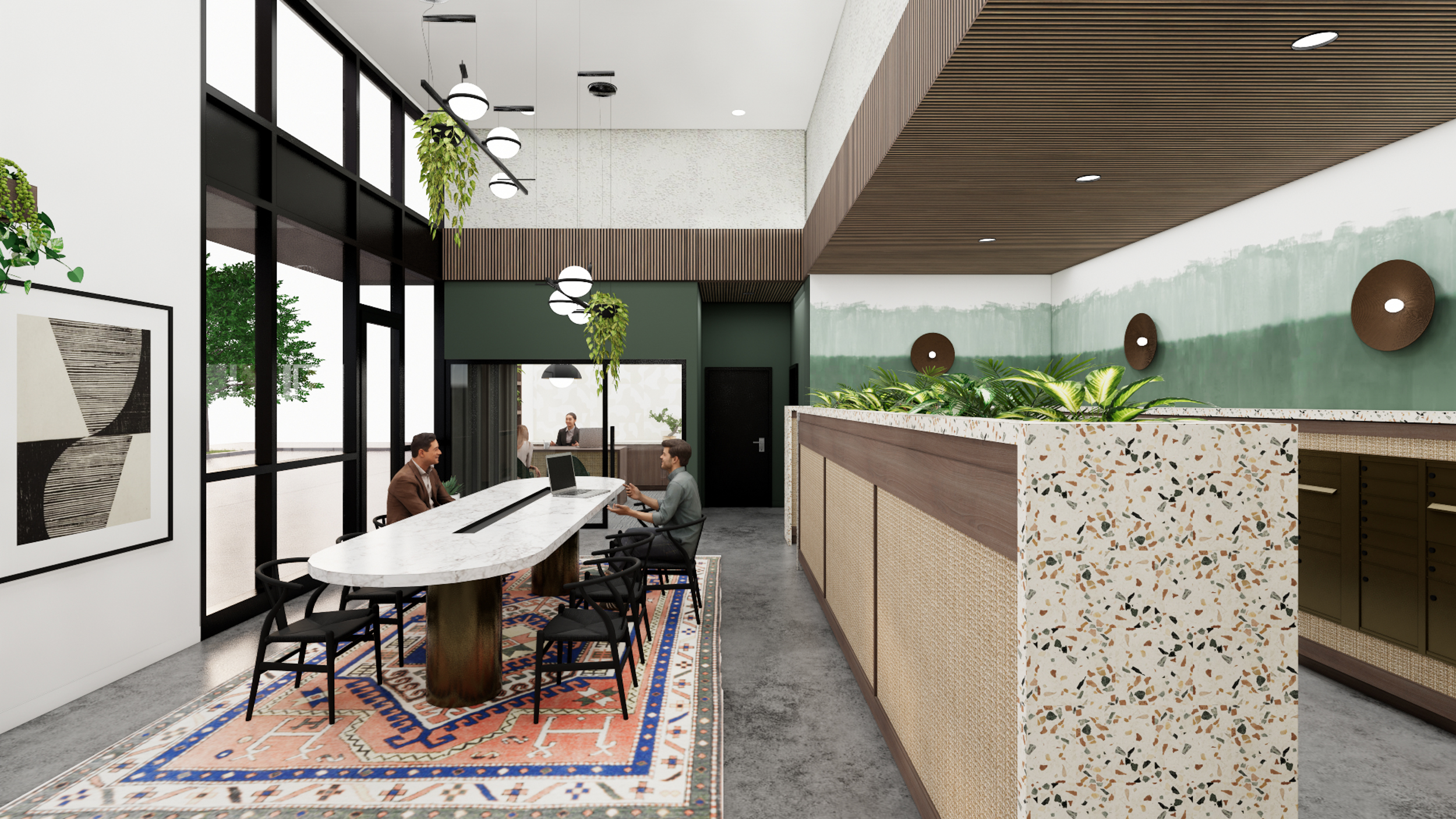
100 Callan Street office amenities, rendering via project website
Felipe Bertoni, Vice President at STARS REI, a privately held real estate investment management company headquartered in Santiago, Chile, shared that “We remain quite bullish long term on The Bay Area due to its powerful and unique ecosystem. We are delighted to expand our Bay Area portfolio with this well-conceived development project in a great neighborhood, and with an experienced partner.”
The Guzzardo Partnership is responsible for landscape architecture. Greenery will be spread across the street level to improve the pedestrian experience, along with a new 2,400 square foot pedestrian public plaza, inner-block courtyard, and open-air terraces. Sandis is the civil engineer, and Nelson Structural Engineers is the structural engineer. Johnstone Moyer, Inc. is the general contractor.
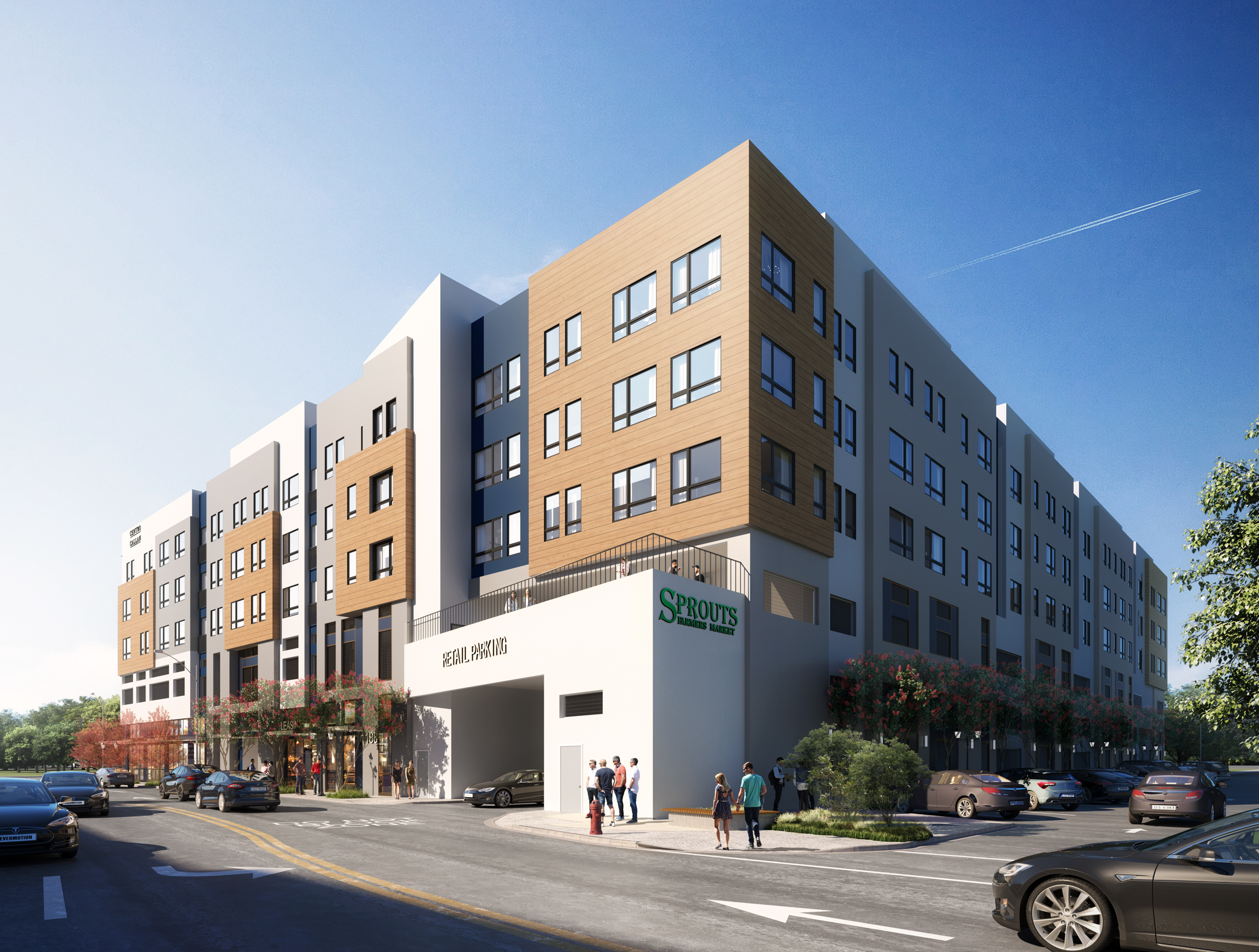
100 Callan Street, rendering by BDE Architecture
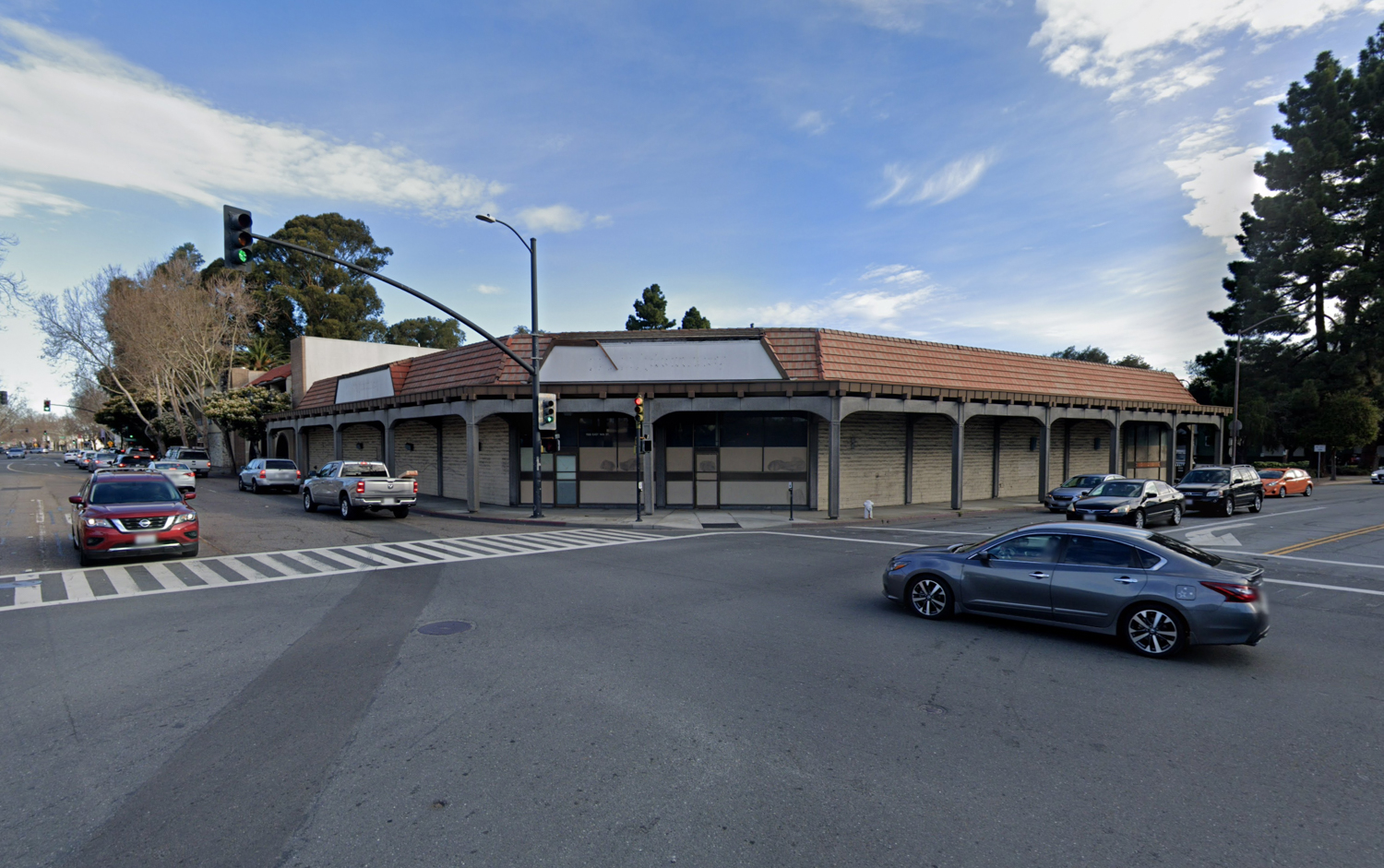
1188 East 14th Street, image via Google Street View
Financing was arranged by JLL and provided by Principal Real Estate. The $69 million closing has allowed construction to start, with completion expected by 2024.
Subscribe to YIMBY’s daily e-mail
Follow YIMBYgram for real-time photo updates
Like YIMBY on Facebook
Follow YIMBY’s Twitter for the latest in YIMBYnews

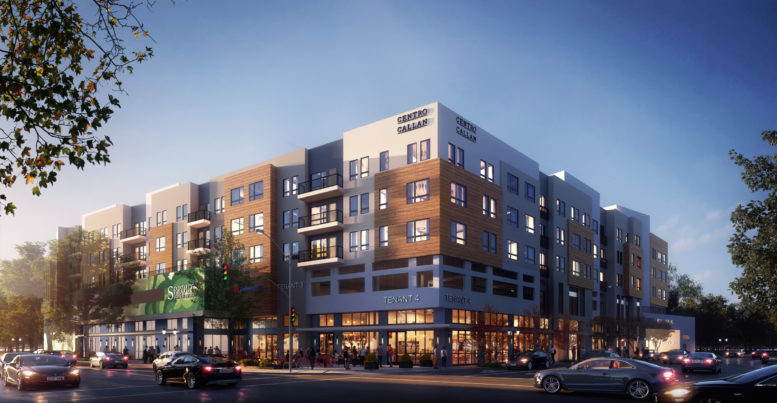




Wow. Architecture that is about as inspiring as a saltine cracker.
I’m really excited about this. It will go a long way on the improvement for our downtown. My only concern as is the concern of many in the bay area is the rising cost of apartments they have become unaffordable for most middle income people and I’m sure these are not going to be any different. My husband and I may have to move in the future because our rental was purchased for possible development. Hopefully we could move here, I’d love it! We live on Cecilia Court apartments so not a big move for us seniors, right?
Will this complex made for section 8 tenants. Approximately when will they be available for move-in.
Was this complex made for section 8 tenants as well. Approximately when will they be available for move-in.