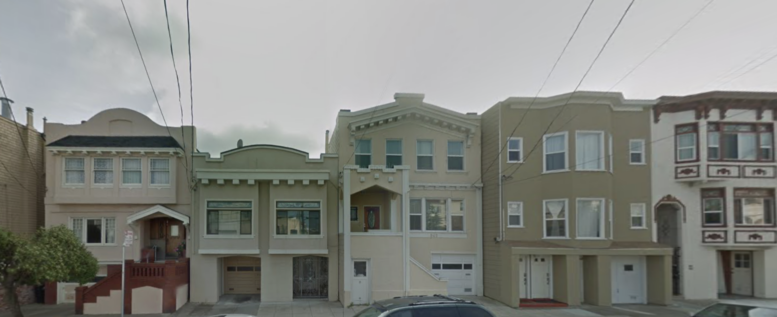A new residential project has been proposed for development at 342 23rd Avenue in Outer Richmond, San Francisco. The project proposal includes the construction of a new two-story residence. The project proposal also includes demolishing an existing two-story two-family dwelling.
Richmond Partners LLC have purchase the property. Paul Beamer Architecture is responsible for the designs.
The scope of work includes the construction of a new wood frame structure featuring type v-b construction. The new residence will rise two stories high and feature a three-bedroom and 2.5 bathroom floor plan. The new residence will span an area of 1,503 square feet.
Additionally, the scope of work includes a concrete patio, retaining walls, and landscape stairs for access to the new back building. Modifications to the ground floor of the existing single family dwelling at the front of the property are also proposed. Those modifications will provide a path through the existing building to the rear yard to access the new dwelling
Permits have been filed, pending review and approval. The estimated construction timeline has not been revealed yet. The neighborhood is a mixed-use neighborhood with many restaurants and grocery stores nearby. The location is serviced by MUNI lines like 1, 29, 38, and 38R. An estimated completion date has not been announced yet.
Subscribe to YIMBY’s daily e-mail
Follow YIMBYgram for real-time photo updates
Like YIMBY on Facebook
Follow YIMBY’s Twitter for the latest in YIMBYnews


Be the first to comment on "New Residence Proposed at 342 23rd Avenue, Outer Richmond, San Francisco"