An expansion project for the Heritage on the Marina Retirement Community inches along with a new meeting scheduled for April 17th. The property owner, SF Ladies’ Protection and Relief Society will present findings to the joint planning and preservations committees regarding a historical preservation Certificate of Appropriateness, CEQA findings, and Conditional Use Permit.
At the meeting, the Historic Preservation Commission will review whether the new plans are appropriate with consideration to the preservation and complementation of several historic buildings on site, including the original building designed by Julia Morgan in 1925, the Perry Building built in 1957, and the skilled nursing facilities built in 1963. Meanwhile, the Planning Commission will review the CEQA findings of the last year and the application for a Conditional Use Permit to build additional housing in a zone not specifically designated for it.
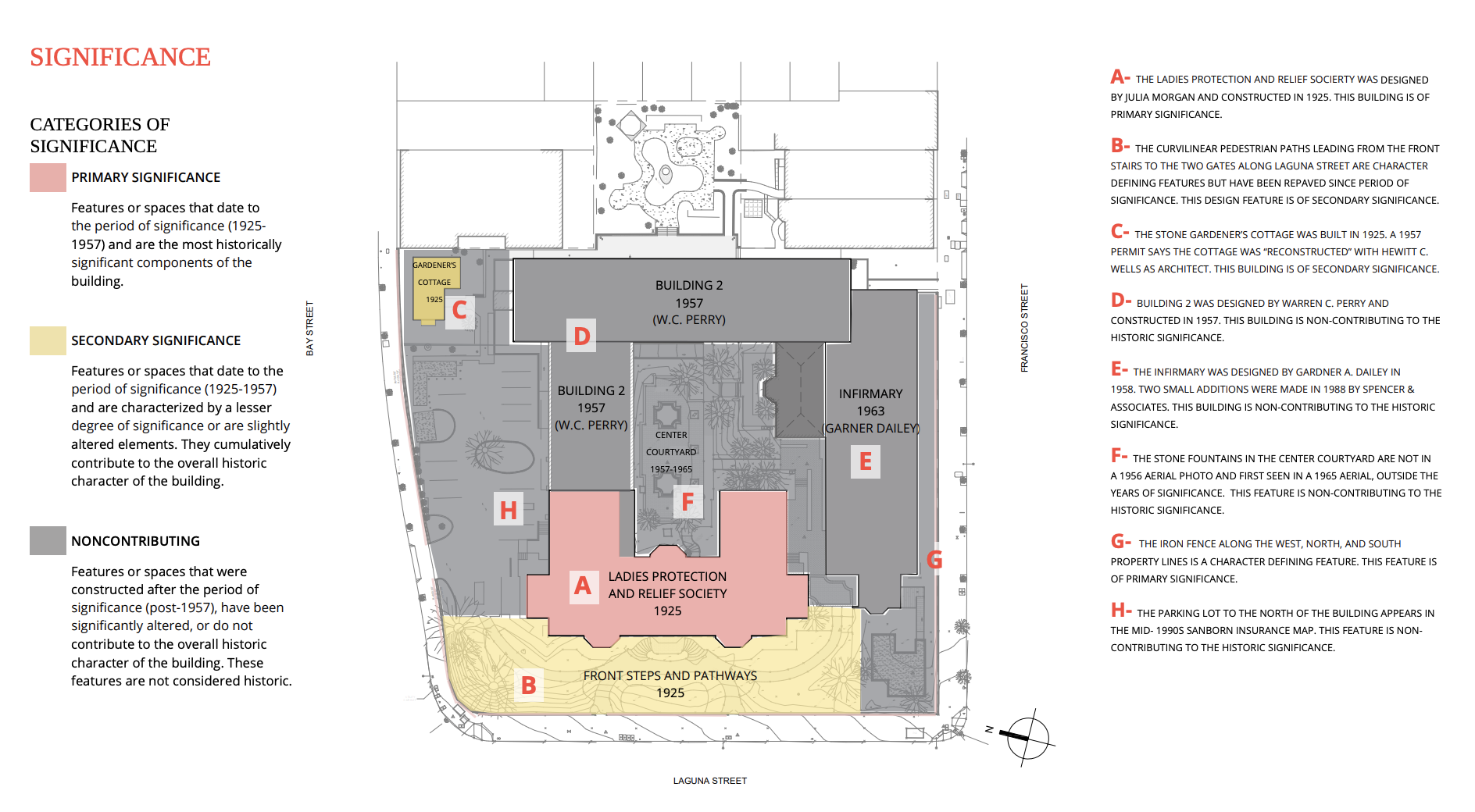
Historic Site Information, image via Page and Turnbull
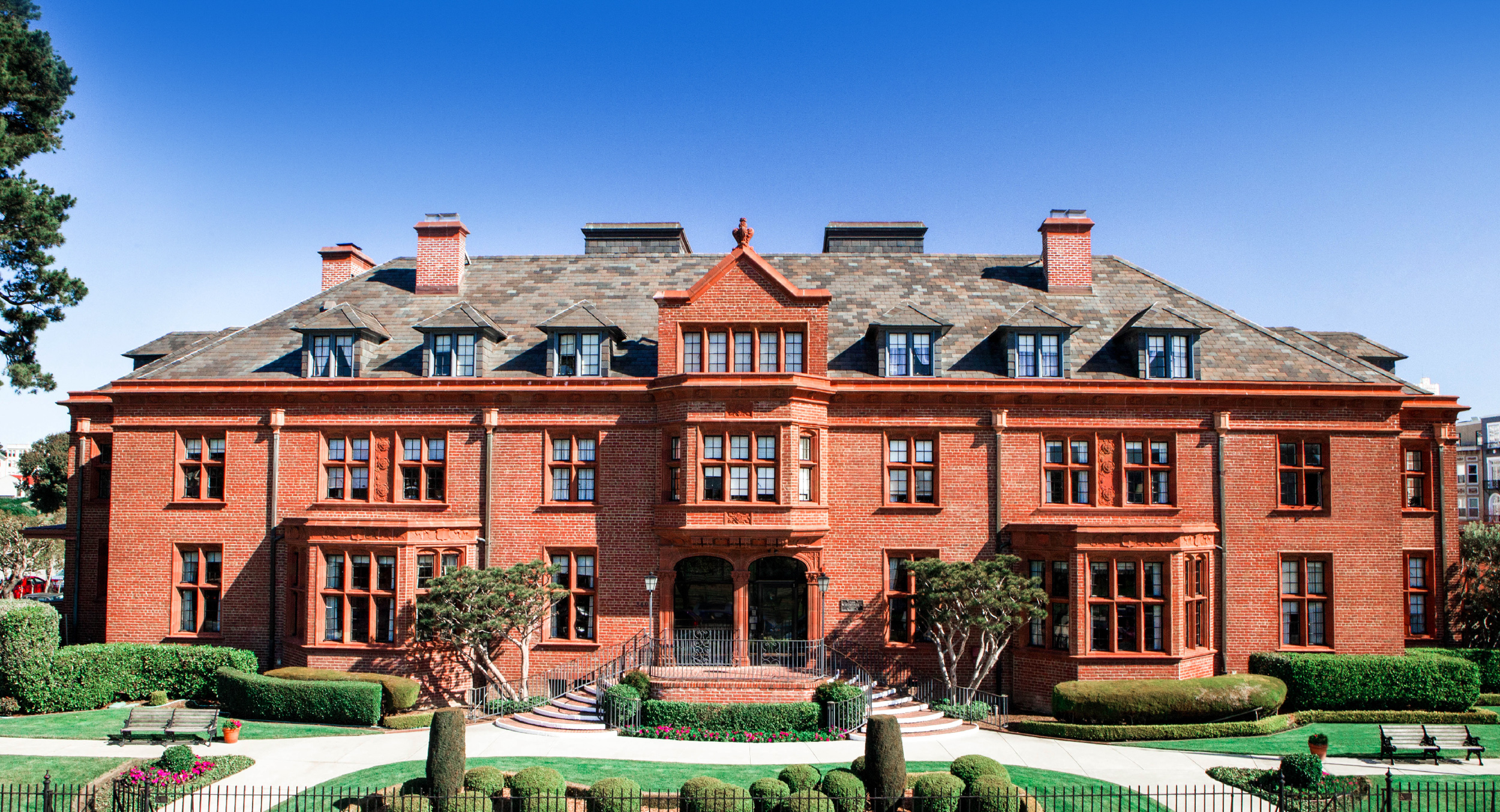
Heritage on the Marina, image courtesy the property owner
If approved, the project, which has been in the works since 2022, would take a major step forward. Since the expansion would require partial demolition of the 1957-built Perry Building and the 1963-built Health Care Center, construction is highly dependent on the Preservation Commission’s approval.
HKS Architects‘ site renderings depict a well-integrated new building, complementary to the existing historic site. The new building plans to expand the total facility floor space by 58,380 square feet and 23 new care suites. The increased size would allow the community to take on new residents, and help revitalize the liveliness and maintenance of the existing property. Vehicular parking would increase to 36 cars, with 18 new bicycle spaces, potentially to be used by staff, residents, or guests.
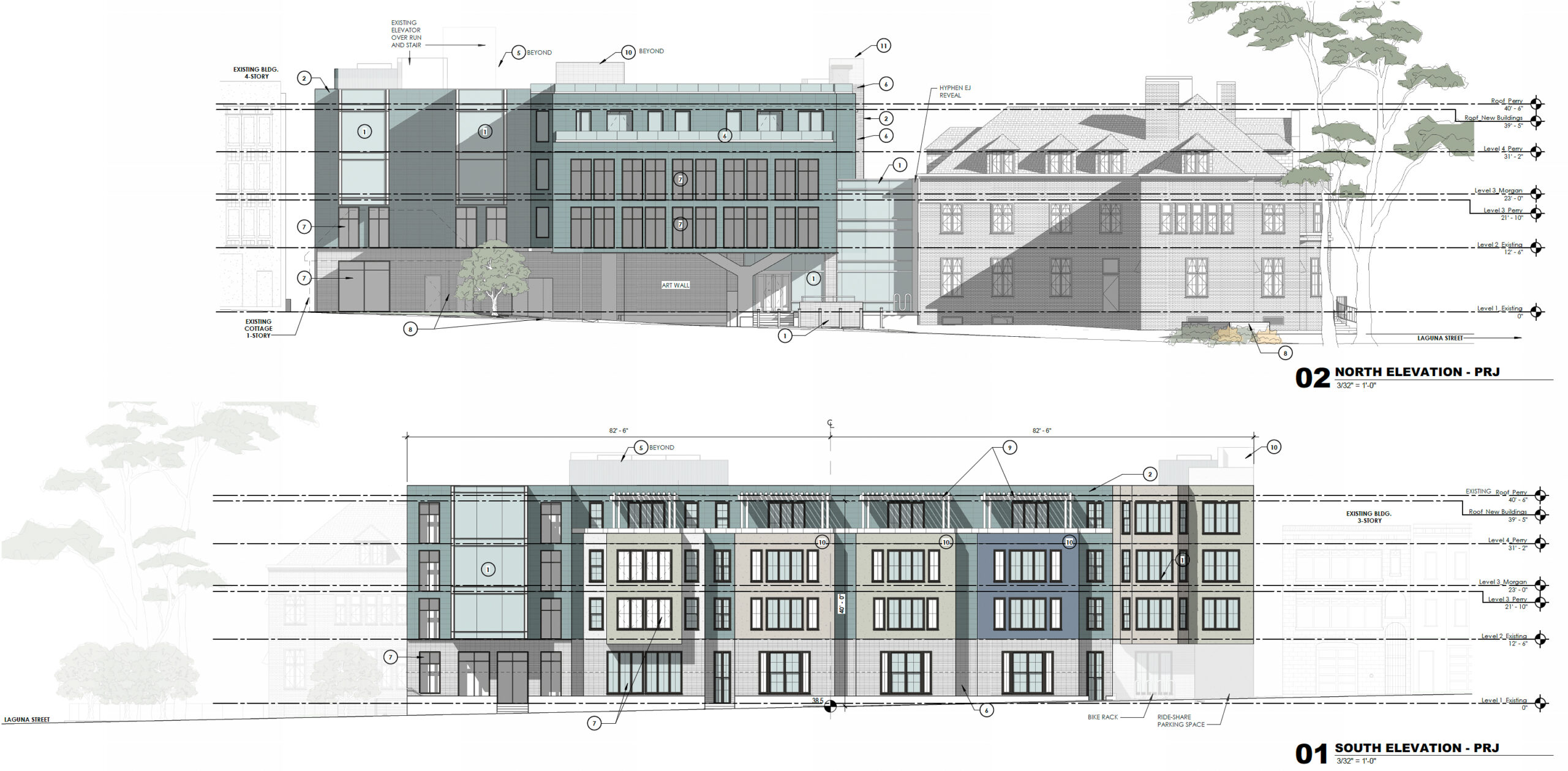
Heritage on the Marina updated facade elevations, illustration by HKS Architects
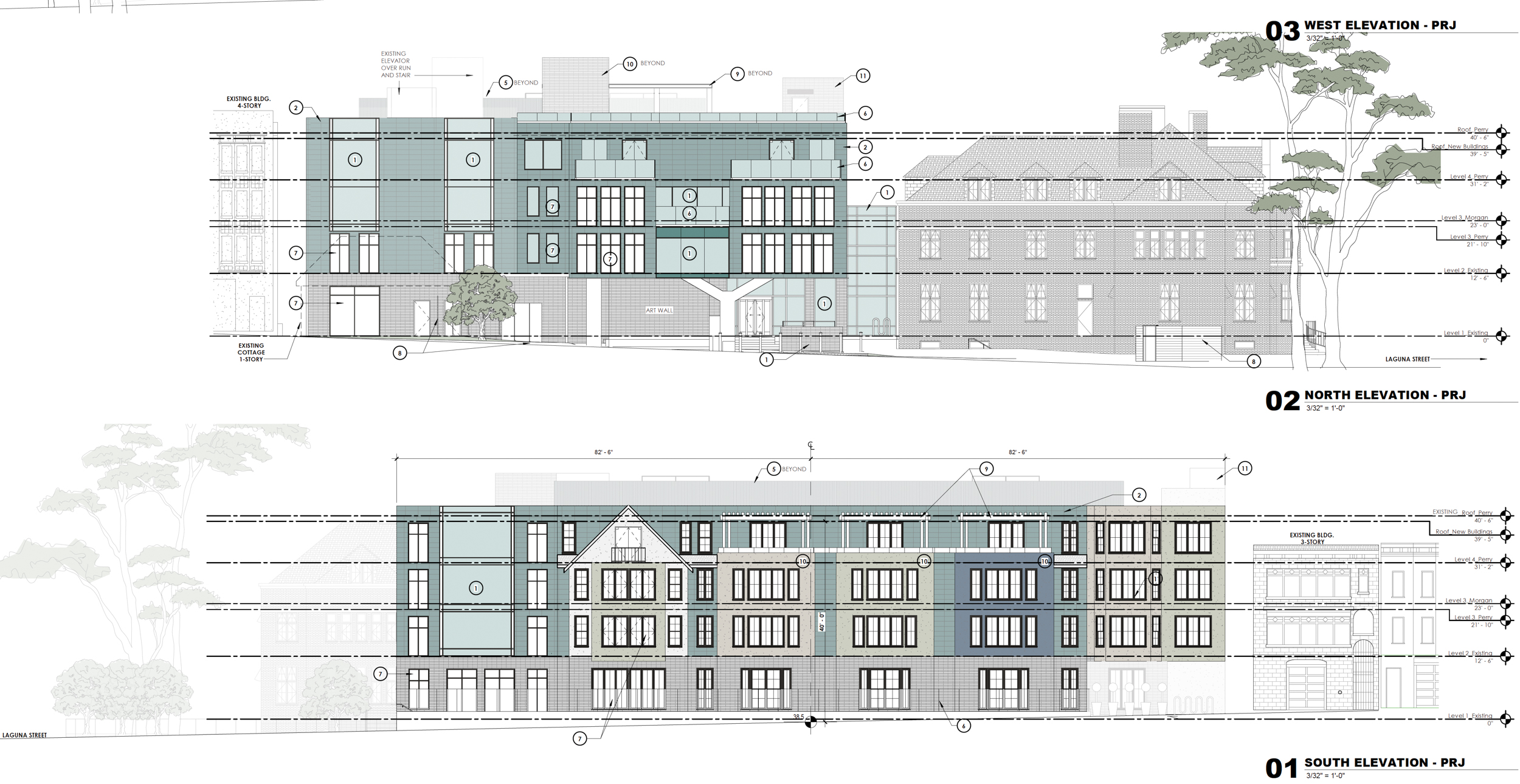
Heritage on the Marina facade elevations, illustration by HKS Architects
Subscribe to YIMBY’s daily e-mail
Follow YIMBYgram for real-time photo updates
Like YIMBY on Facebook
Follow YIMBY’s Twitter for the latest in YIMBYnews

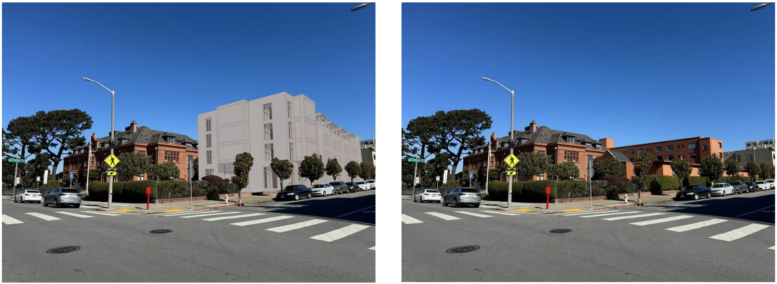




Why such a big hulky mis-colored response to an addition.
Any architect hired to create a design to attach to the existing building should have a sensitivity to contextual design and deference to the exquisite Julia Morgan building.
This proposal should get rejected by the design alone. The Julia Morgan building is so nice compared to this uninspiring design proposal. I feel like it would be better if they try to conform to the existing building style with brick.
WTF is this mess!? Could we at least TRY to build something which compliments what is already there, because this does the exact opposite.
They should tear down that old building in front. Total waste of space. We need to replace this old crap with more dense high rises.
I think it’s ok if the building looks different than the original julia morgan building. It will just look like a beautiful building with a different neighbor. That is still ok.
I just wish it was taller.
A quick response by an architect who has done both healthcare and historic preservation—The scale of the project is in response to the need for the number of people in need of care. Sure it would be nicer to have it 3 stories max, but in today’s economic climate, larger scale makes it economically viable. The south elevation massing is nicely divided into 6 segments, with massing reveals between each, and each segment in width about the scale of the apartments along south the street–nicely done. However, the two elements at the east and west ends are the taller, and the four segments in the middle have reduced heights by what appears to be balconies at the fourth floor. I would have done the opposite. Keep the middle four segments taller at 4 stories, and reduce the height of the east and west ends to three stories. That would make the project respect the Julia Morgan building when viewed from the corner, and respect the lower residences to the east. Also, the renderings can not be judged for materials which will be very important –the colors shown are not representative of any material, I think. I would use brick on the façade in a significant way to relate to the historic Morgan building.
Happy to see they are filling the lot, but I hope to god they follow the architectural idiom of the existing building, and don’t put in a clashing International Style blob of a building.
I appreciate the responses above. But if we need a detailed explanation as to why a building works visually, then it doesn’t work. I sincerely hope that the architects put some thought into making this project fit and respect the Julia Morgan building. We all have to live with it for a long time.
This is a non-profit whose financial statements are publicly available. It has been losing roughly $5 million a year from its operations. It’s assets have been dented by the current stock market and will be significantly dented by this expansion. Dumb to double down when you can’t even break even. Say what you want about the architecture but this nursing home could easily become condos down the road.
I live right next door and with an $70 plus million endowment this non-profit has gone far beyond their original agreement and is going to destroy the feeling of this great neighborhood. First, no one rides a bike to a retirement home (that’s just so they can say, “Look, traffic won’t increase because our employees will ride bikes to work – uh, no they won’t). Second, the wall of cement along Francisco is absolutely awful looking and communist-Russia worthy. It looks like a prison and is purely to maximize space with zero interest in integrating it into the neighborhood. This organization has apparently purchased the two-story building across the street, and intends to tear it down, and expand, as well (using it for administrative offices). For three years, parking will be a nightmare in a district that is already suffering from a lack of space. And who are these people to basically demolish a Julia Morgan design? It’s a money grab and has nothing to do with creating more space for the elderly – this is a high-end facility, and most folks are priced out. This project and this non profit have far exceeded their charter and their original promises.
thank you S Harvey, could not agree more. The Heritage makes it sound like they need to build big or they will have to put their residents on the street, at least from their testimony at the April 17 hearing. The truth is the Heritage tax returns from end of 2023 state total assets of $121 million vs. only $10 million of liabilities (assets probably closer to $135 million today). AND… their charity only consists of 5 residents receiving partial offsets of monthly payments (per 23 tax return). They also claim they need more units to financially survive, however they removed 16 units over the last several years and the skilled nursing facility lays vacant which could easily accomodate 8, 700sf units. And not only have they bought up affordable housing on the block (violating their conditional use permit), they are offering no affordable housing! This is clearly not about adding units but about converting the facility to a super luxury senior housing complex under the guise of a not for profit. The Heritage needs to disclose their financials and their economic plan if this is the reason they want to the zoning exemptions to build this monstrosity. Nearly 60,000 new sqaure ft and only 23 new units???? do the math, these are massive units, particularly for a space constrained, expensive city like SF. Perhaps the Heritage could convert their dog spa (yes, this is part of the plan) into a senior dwelling? Julia Morgan would be mortified! It makes no sense SF Planning would let this fly without even asking basic questions and just taking the word of the developer. savethemarinasheritage@gmail.com
Why is there not cat spa? Where is the justice!!?