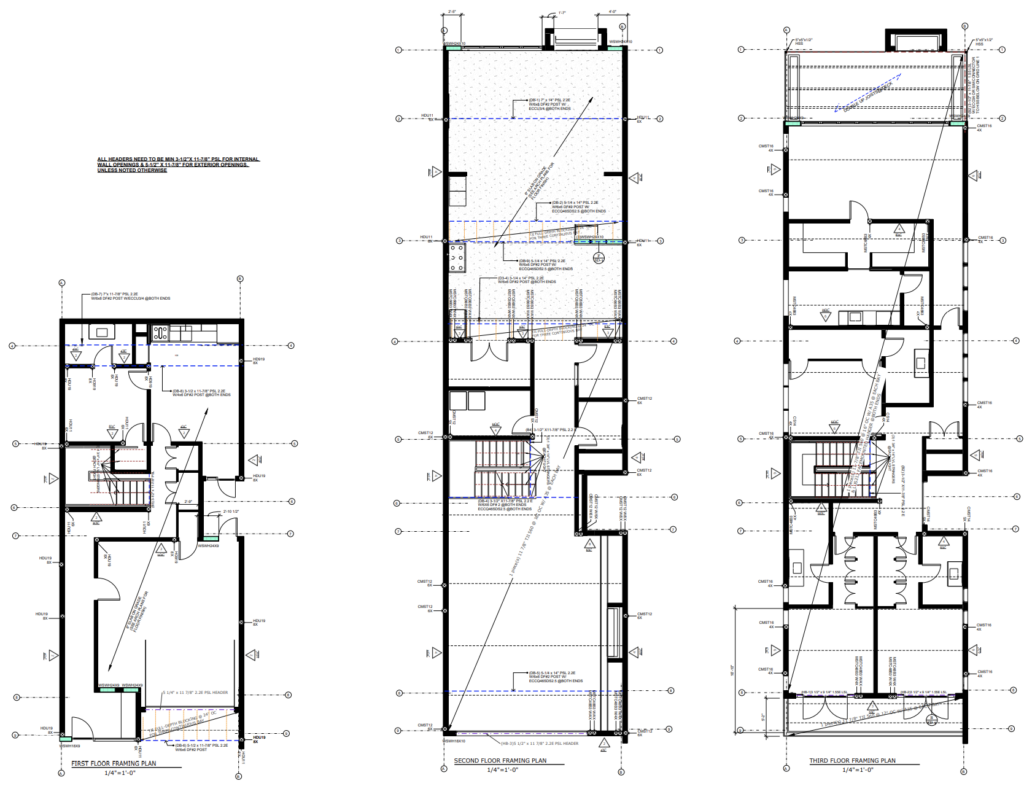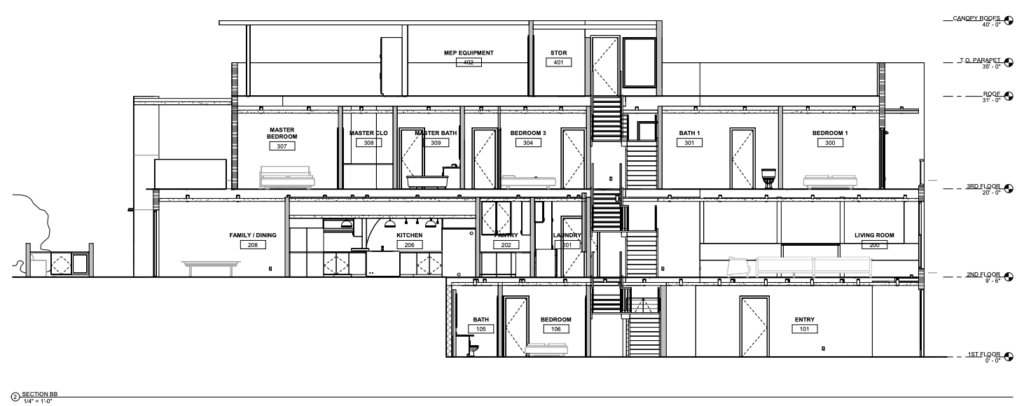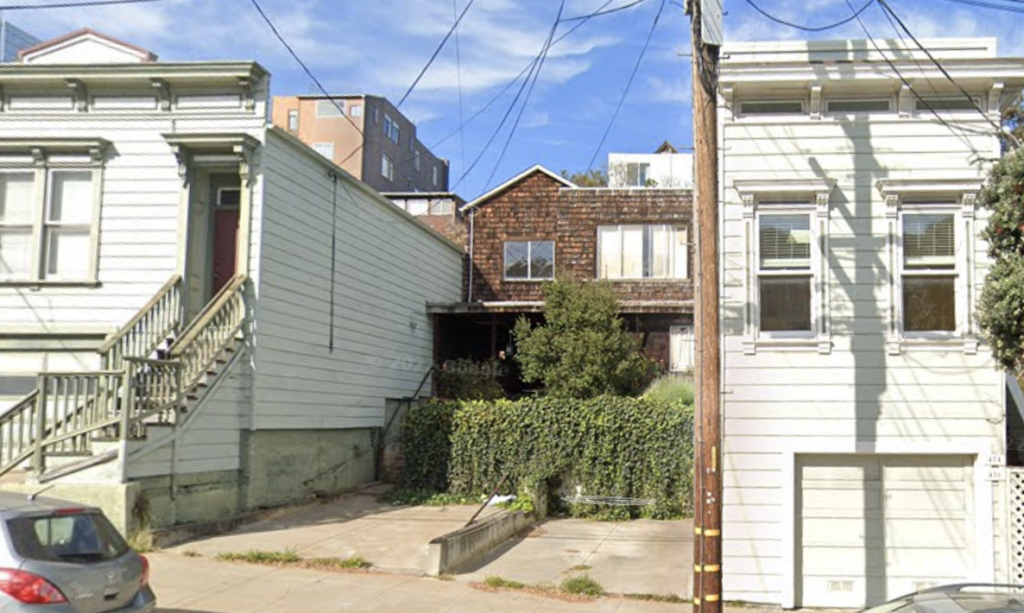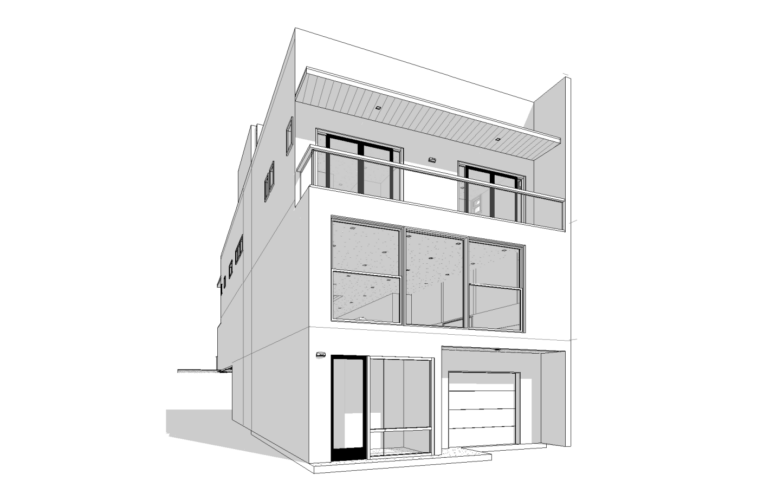An application for the replacement of a two-story residence at 458 29th Street in the Noe Valley area of San Francisco is to be reviewed in interdepartmental meetings. The plan calls for the complete demolition of the existing building and the new construction of a three-story single-family residence designed by architect Gabriel Legaspi.
The current building is estimated to be constructed in 1884, and is of historic age, but a 2024 Historic Resource Evaluation cleared the project as a non-historic resource. The Noe Valley area was first developed in the 1880s, making the building part of the first wave of construction for the area. However, the specific property does not meet the requirements to be considered of historical merit. Among the reasons include the many repeated alterations over the decades, preventing the building from exhibiting a cohesive historic or contemporary architectural style.
The new plan would construct a three-story 3994 square foot residence on the site, significantly increasing the overall size of the occupiable space. The layout includes designs for a main four-bedroom single family residence, two vehicle parking garage, and a single bedroom in-law. The plan also includes a canopied rooftop terrace with provisions for the future addition of solar panels.

458 29th Street Building Floorplans, image by Yetendra K Jangid

458 29th Street Building Elevation, image by Gabriel Legaspi
Despite the inclusion of a self-sufficient ADU, the new building will still be classified as a single-family residence. Both the main residence and ADU will have access to the garage, with additional access to the roof deck, rear deck, and yard via main residence only.

458 29th Street Current Site, image via Google Street View
Subscribe to YIMBY’s daily e-mail
Follow YIMBYgram for real-time photo updates
Like YIMBY on Facebook
Follow YIMBY’s Twitter for the latest in YIMBYnews






Dreadful design. Absolutely horrific. And it replaces a naturally occurring affordable housing unit with a luxury tech bro mcmansion.
Winning?
Totally disagree. Frisky, we need rich people in this town. This 4K square foot house will likely be marked as being worth over $5M, and as a result will be paying more than $60K in property taxes *every year*. If you’re not familiar with the hollowing out of downtown, we’ve got a problem on our hands. We need all of the new revenue we can get. This is an investment in SF and that’s a good thing. BTW, there is an ADU being built. You may question whether it actually gets used as such, but still, it exists, which is really all we can ask for. We can’t force people to rent it out.
The solution to the so-called “hollowing out of downtown” is to convert some of the older, Class B and Class C office buildings downtown to housing, not to build unnecessary luxury housing in Noe Valley.
Even if you are a full-throated YIMBY cheerleader, the idea that building a small number of unnecessary, low-density luxury houses in the Noe Valley area is going to substitute for the taxes generated pre-pandemic in our now-hollowed out downtown is just silly.
“Naturally occurring?” Frisky, no building is naturally occurring. When the original building was constructed, it fit the market and design aesthetics of its time period. Noe Valley has been an affluent neighborhood for many *decades.* I am not a fan of the boxy style of housing, but San Francisco is a city, not Disney World, and aside from a few narrowly tailored historic preservation districts, zoning should not be concerned with dictating specific design aesthetics.
This plan will be reduced or revised. This is the middle of the No Monster House SUD. Way more than 3000 feet. Will need to be 2 (actual) units.