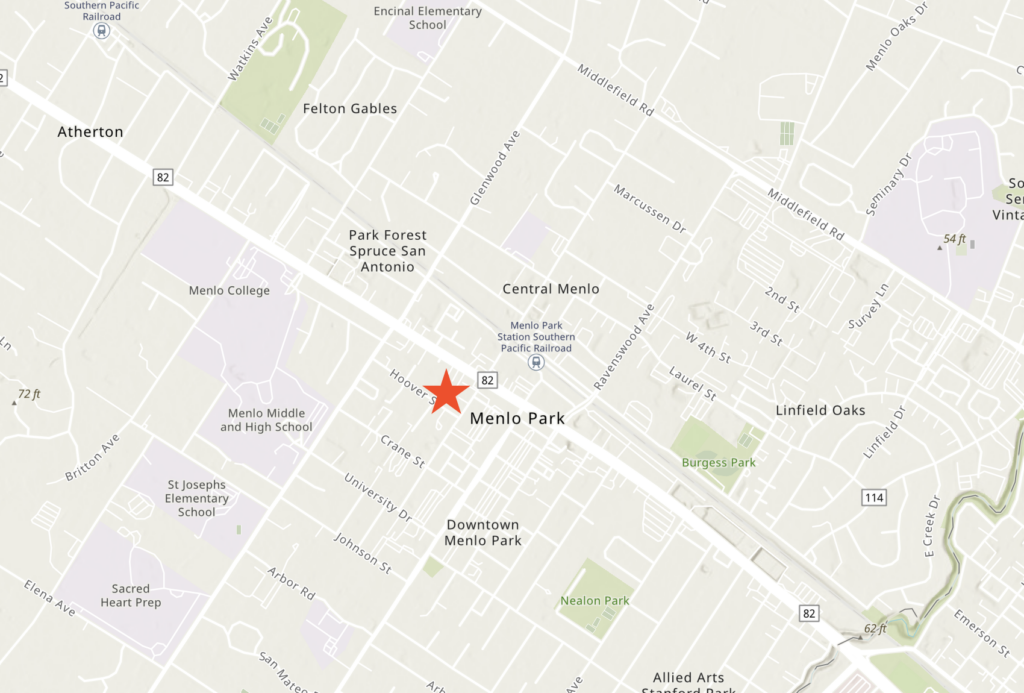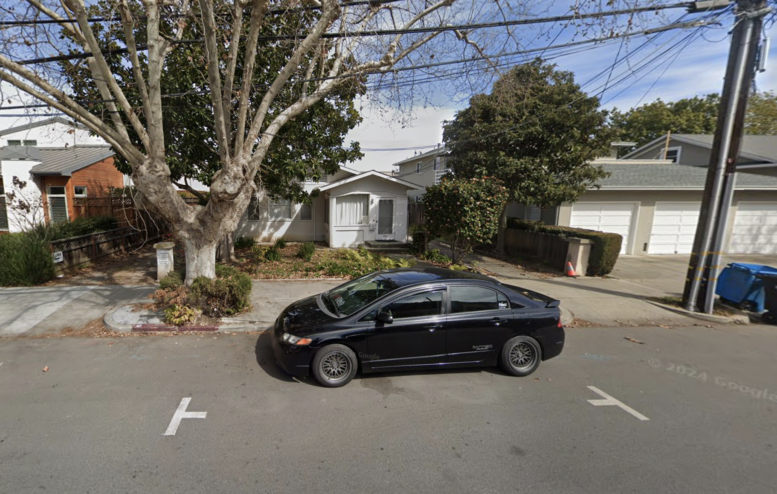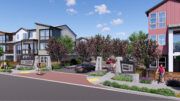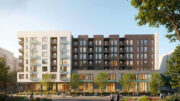New building permits have been filed for the construction of a condominium building and main level parking lot located at 1120 Hoover Street in Menlo Park. The application was made by LPMD Architects, who are responsible for the building designs. The specific building plans for the property have not yet been made publicly available, but many details were included on the application.
The proposed building area would reach 10,316 square feet of primary use area, to be divided across 8 residential units and the building support spaces. An additional 1,897 square feet is to be allocated for a carport and 555 square feet of building storage. The collective building is to be designated multifamily.
The size of the proposed building is a significant densification from the existing property, which currently holds a single-family home and an ADU. However, the site’s close proximity to the downtown Menlo Park area and access to the Menlo Park Caltrain Station make it a strong candidate for this type of densification.

1220 Hoover Street Site Location, image via ArcGIS Online
Subscribe to YIMBY’s daily e-mail
Follow YIMBYgram for real-time photo updates
Like YIMBY on Facebook
Follow YIMBY’s Twitter for the latest in YIMBYnews






Be the first to comment on "Building Permits Filed for 1220 Hoover Street Menlo Park"