Permits have been filed seeking the approval of a residential project at 150 Shoreline Highway in Mill Valley. The project proposal includes the development of a two-story mixed-use building offering rental housing units and commercial space.
Temenos Architects is responsible for the design concepts and construction.
The project site is a parcel spanning an area of 25,557 square feet. The project will bring ten studios yielding an area of 3,914 square feet. Two residential units will be reserved for very low-income households. The residential units will range in size from 331 square feet to 466 square feet. Commercial space of 4,379 square feet will feature eleven extended-stay hotel rooms, ranging in size from 331 square feet to 542 square feet. The upper-level hotel rooms will have a small private balcony enclosed by painted metal posts, handrails, and frames. Approximately 3,029 square feet of common areas for hallways, a lounge, and a lobby will be allotted on the site.
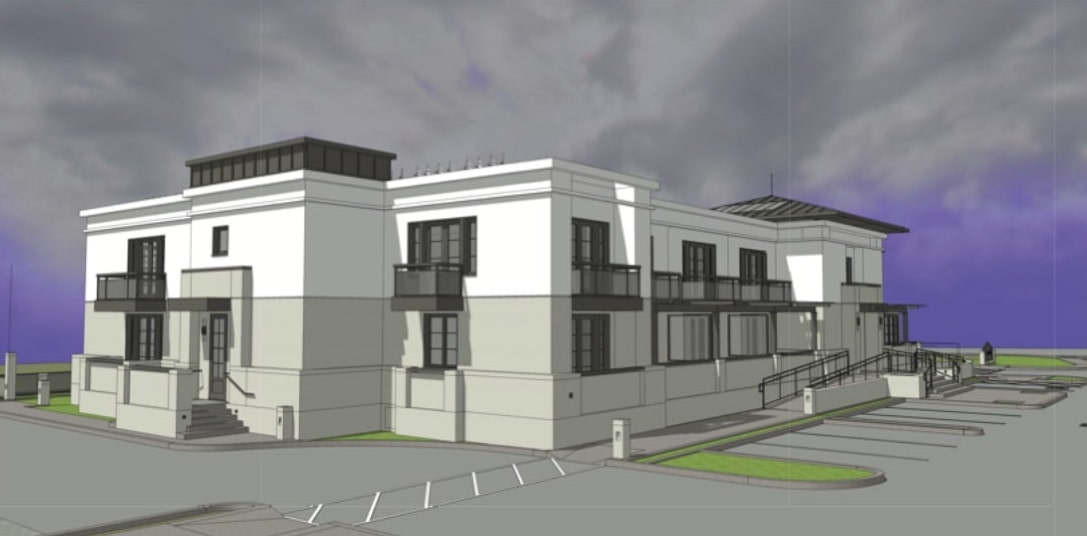
150 Shoreline Highway Facade via Temenos Architects
The proposed development will have a built-up area of 11,322 square feet. Each residential unit will have a private patio. The balconies will be complemented by metal framed and mullioned windows throughout the building.
The building facade will rise to a height of 30 feet. The exterior finish will consist of cement plaster clad in shades of tan. The double-story structure will be constructed on a raised three-foot-high concrete plinth base. The main body of the building will showcase a flat roof with a parapet system, which will reach a maximum height of 25 feet two inches above the surrounding grade. The parapets will conceal roof-mounted solar panels.
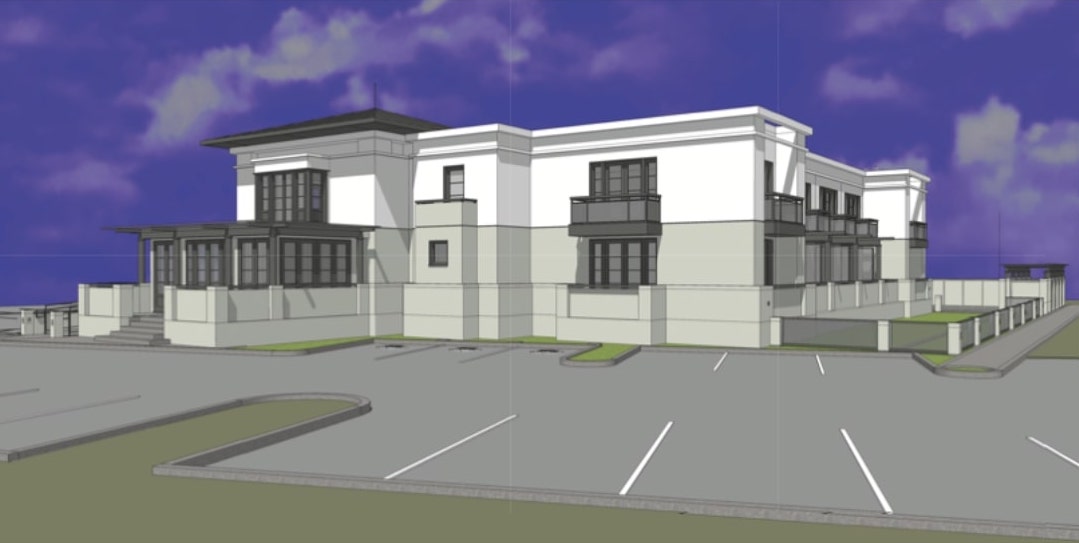
150 Shoreline Highway View via Temenos Architects
The proposed project will include asphalt pavement, sidewalks, a paver patio, and 2,858 square feet of landscaped areas, including a bio-retention drainage area and a bio-swale. The landscaping will be integrated into an onsite stormwater treatment system consisting of bioswales and a vegetated bio-retention basin, capturing and treating all stormwater runoff from the site’s impervious surfaces, including rooftops. Various other site improvements are also entailed in the proposed development, including a new concrete curb, a sidewalk, 20 onsite parking spaces, three of which are EV charging spaces.
The applicant requests a Master Plan Amendment and Design Review approval to construct the project. A meeting has been scheduled for September 9, Thursday, details of which can be found here.
Subscribe to YIMBY’s daily e-mail
Follow YIMBYgram for real-time photo updates
Like YIMBY on Facebook
Follow YIMBY’s Twitter for the latest in YIMBYnews

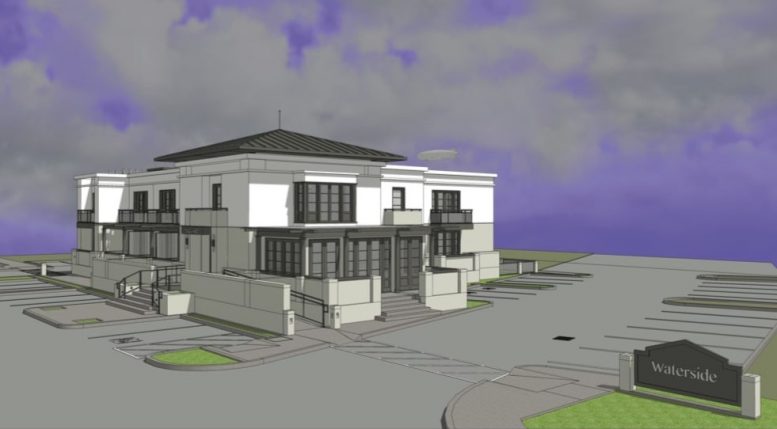
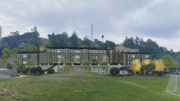
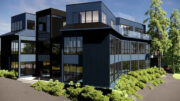
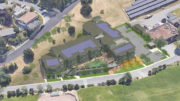
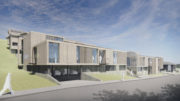
Be the first to comment on "Meeting Scheduled For A Mixed-Use At 150 Shoreline Highway In Mill Valley"