New plans have been revealed for a mixed-use development at 20 Sunnyside Avenue in Mill Valley, Marin County. The relatively dense infill will retain the existing two-story offices while adding 12 units close to the central Depot Plaza. The city’s Planning Commission is scheduled to meet tonight.
The developer plans to split the 0.27-acre parcel in half, creating a floor of housing above the existing commercial building in the front lot and two-story townhomes on the rear site. Parking will be included for 19 cars. Three of the 12 units will be designated as affordable to lower or moderate-income households.
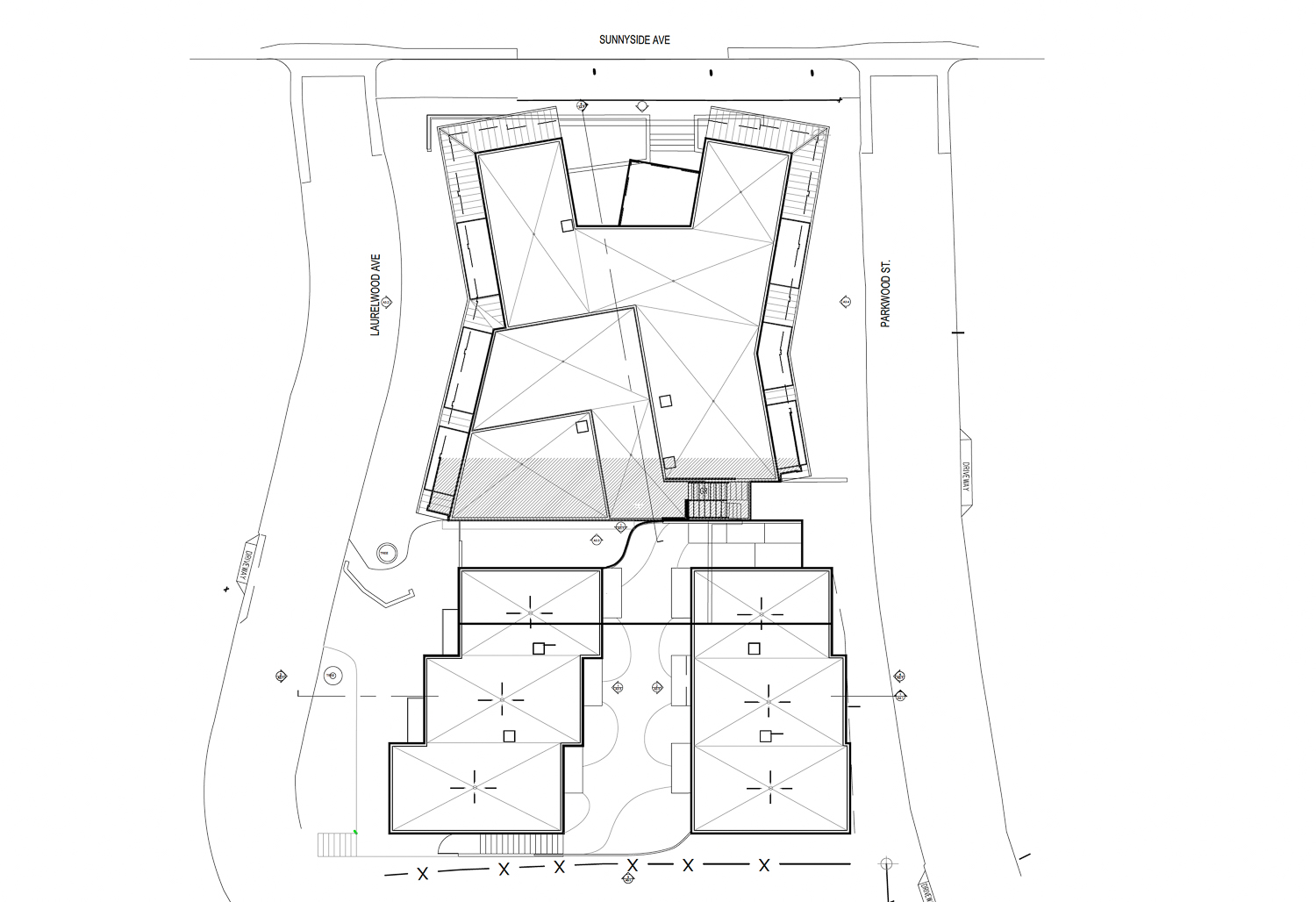
20 Sunnyside Avenue site map, illustration by Geiszler Architects
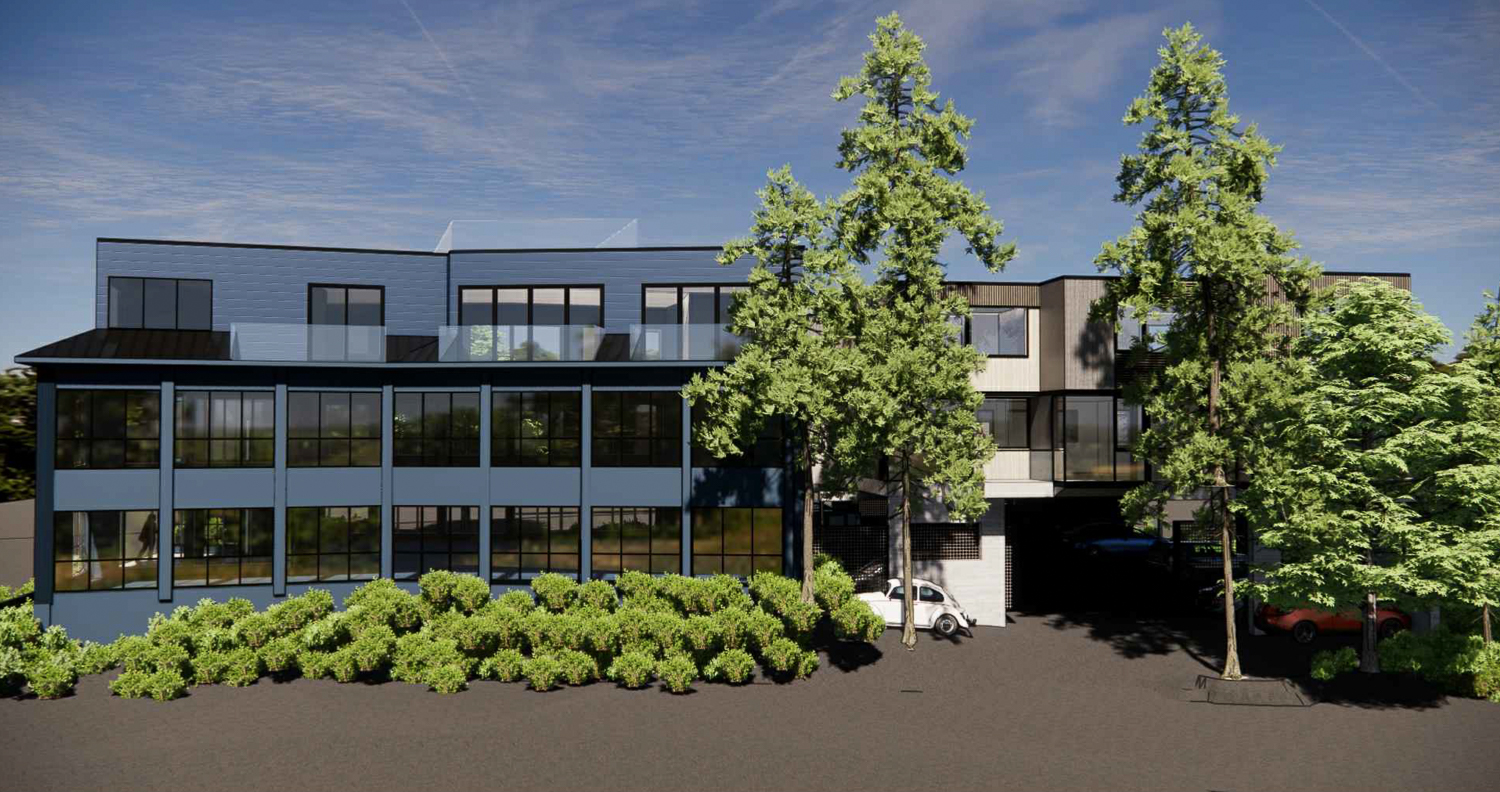
20 Sunnyside Avenue along Laurelwood Avenue, rendering by Geiszler Architects
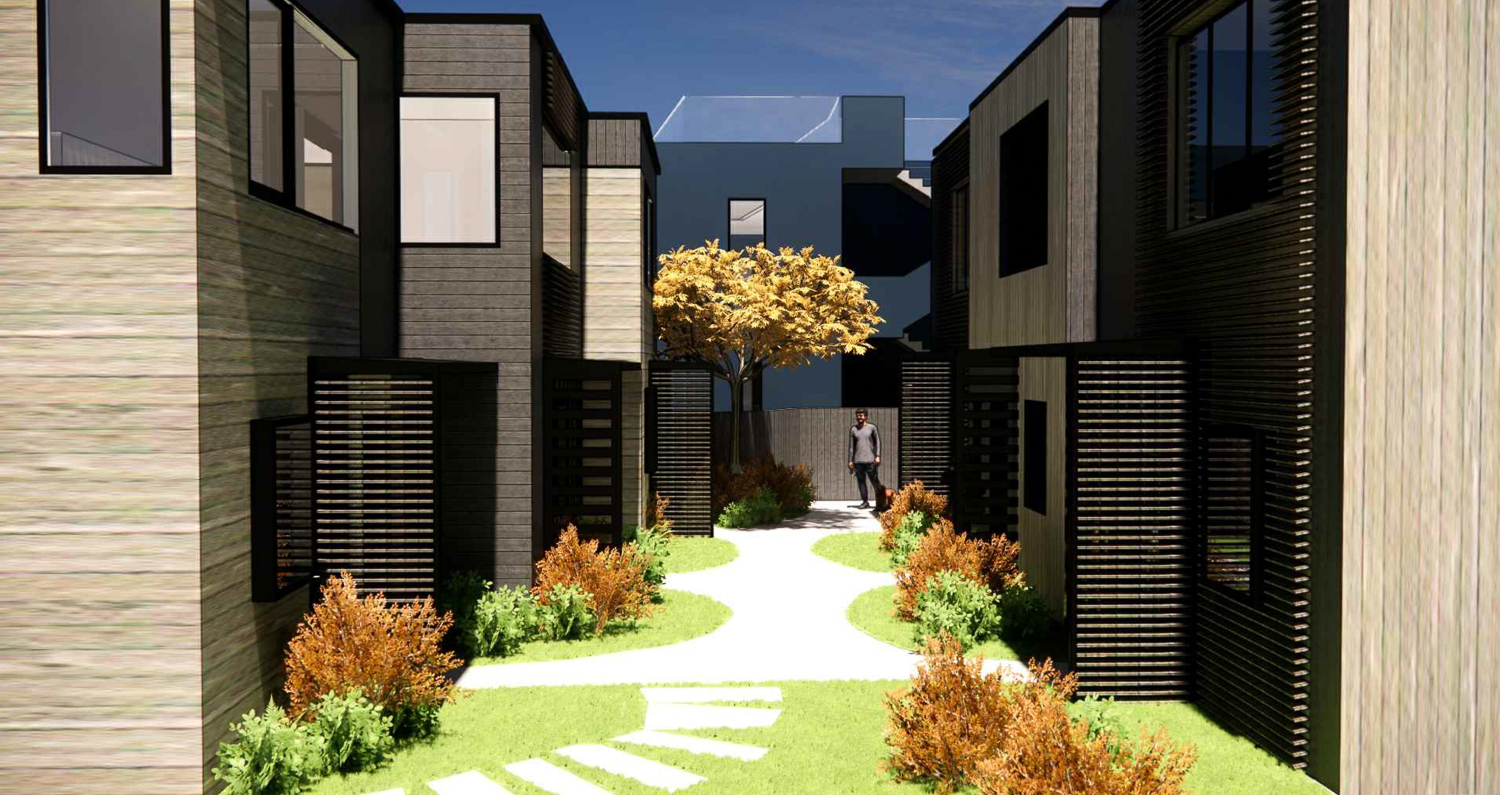
20 Sunnyside Avenue rear townhomes open space, rendering by Geiszler Architects
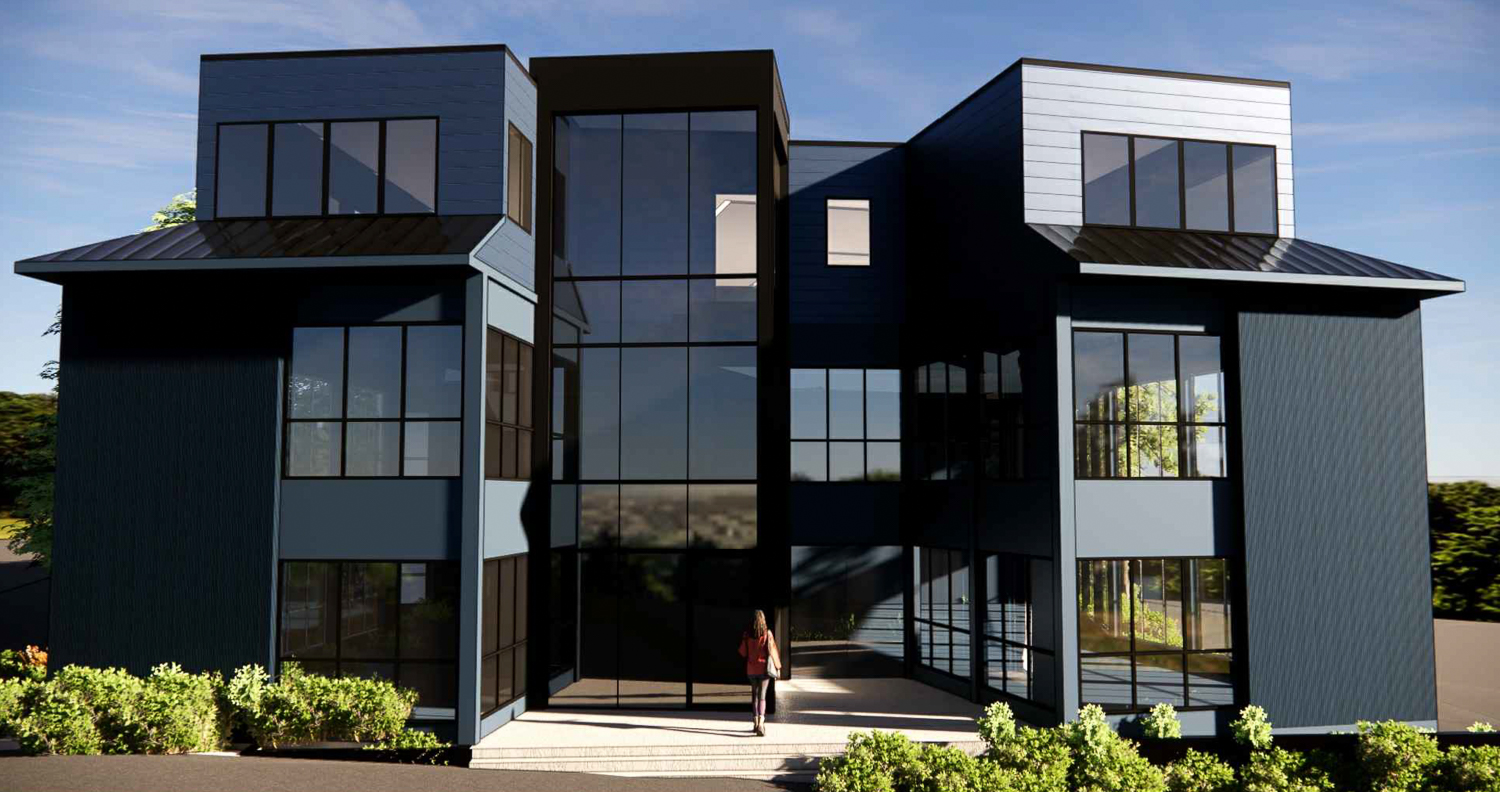
20 Sunnyside Avenue front building main view, rendering by Geiszler Architects
The front lot building will yield around 15,860 square feet, including two levels for the existing 1964-built office building and six apartments on the new third floor. The rear lot development will be built above the surface parking with two three-unit townhomes.
Geiszler Architects is responsible for the design, and MKM Associates is the structural engineer. Renderings show the expanded front building will match the irregular floor plates. The rear townhomes will have cedar siding and vertical wood louver panels. Exposed concrete will be used for the rear-lot garage.
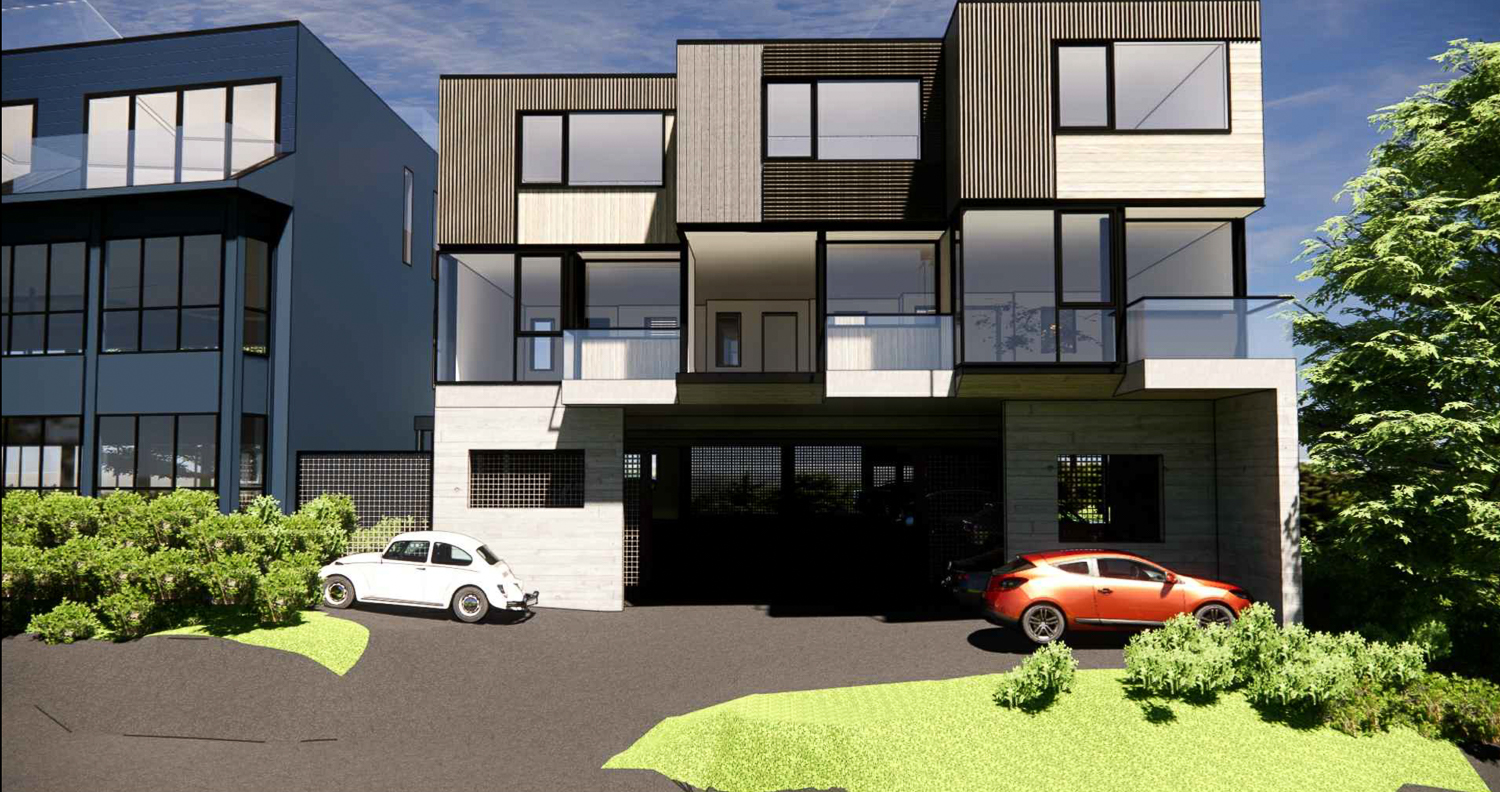
20 Sunnyside Avenue garage entrance along Laurelwood Avenue, rendering by Geiszler Architects
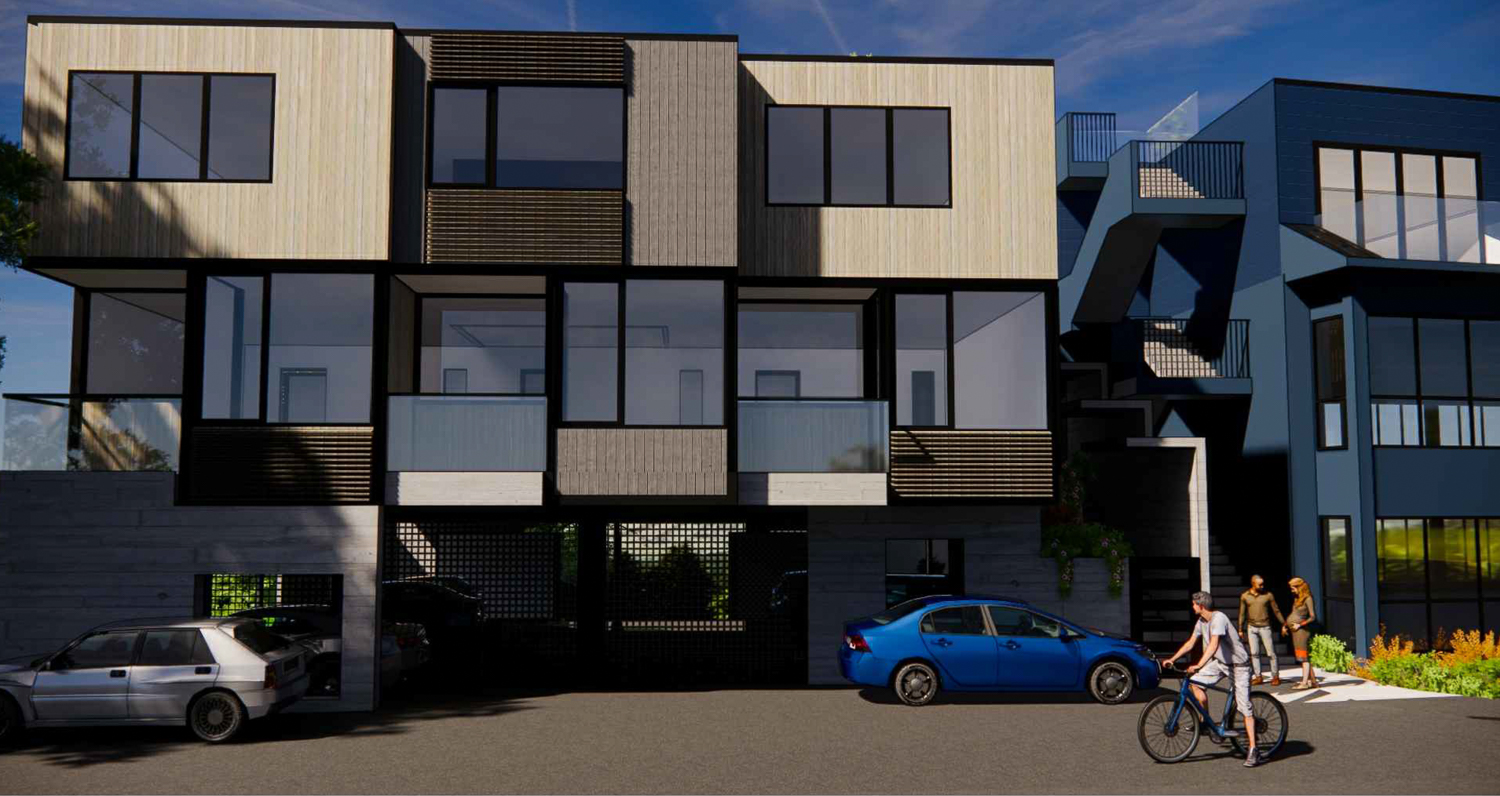
20 Sunnyside Avenue rear lot townhomes, rendering by Geiszler Architects
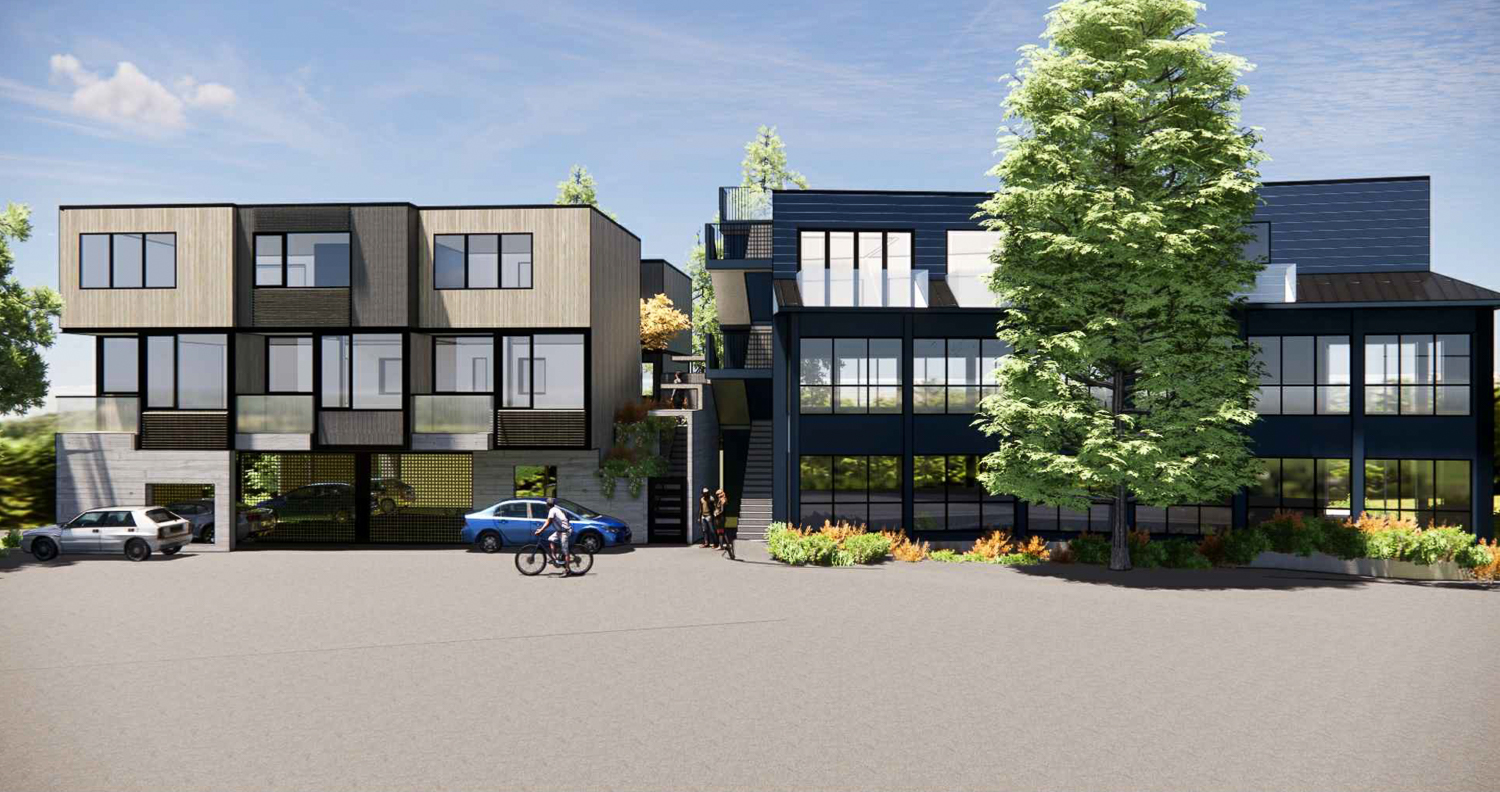
20 Sunnyside Avenue view along Parkwood Street, rendering by Geiszler Architects
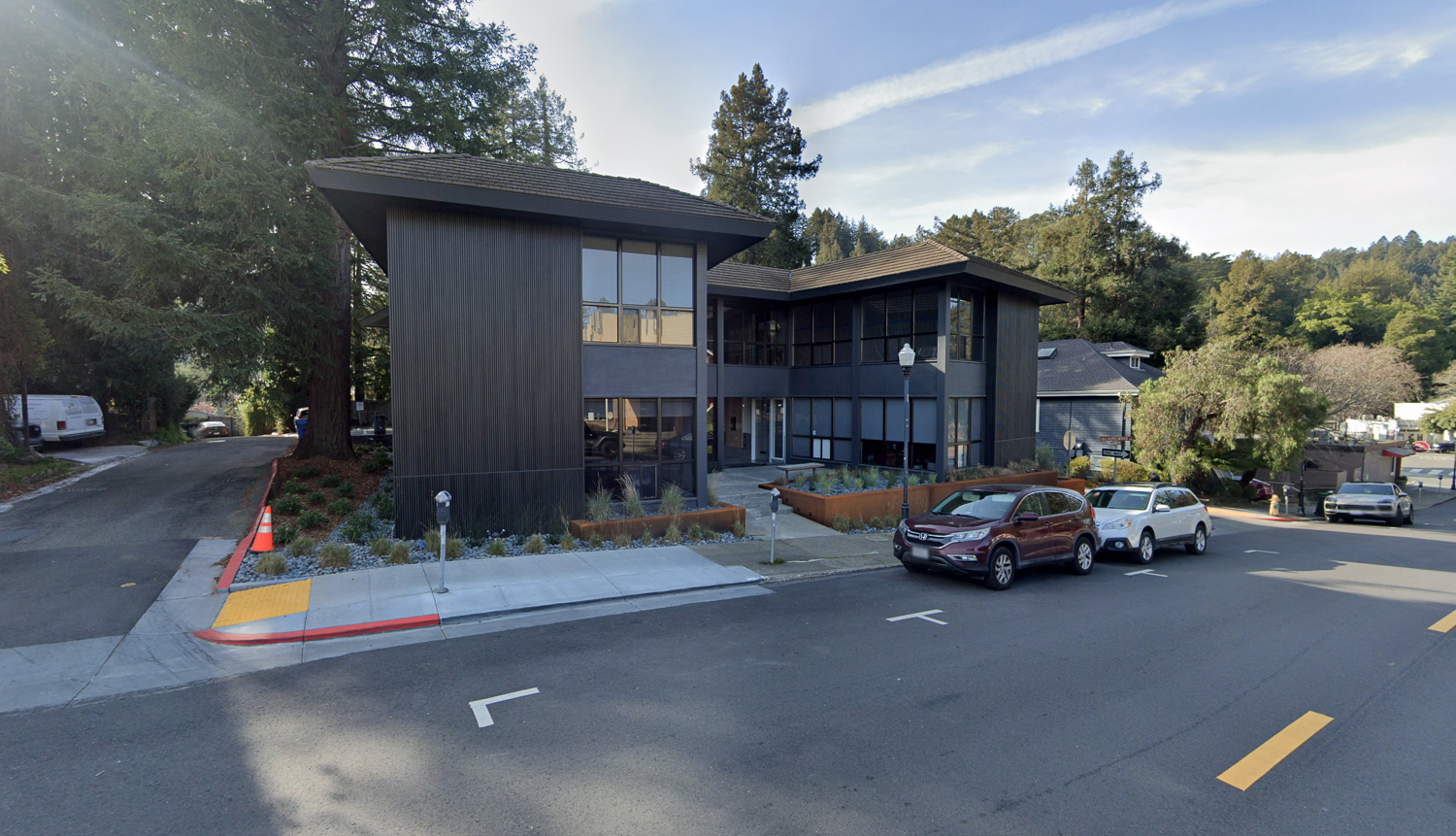
The property is located along Sunnyside Avenue between East Blithedale Avenue and Miller Avenue. Residents will be in the heart of the city, half a block from Depot Plaza. The affluent town is located on the slopes of Mount Tamalpais and close to the popular Muir Woods National Monument.
The planning commission meeting is scheduled to start today, January 16th, at 6:30 PM. The event will be held in the City Hall at 26 Corte Madera Avenue. For more information about how to attend and participate, visit the meeting agenda here.
Subscribe to YIMBY’s daily e-mail
Follow YIMBYgram for real-time photo updates
Like YIMBY on Facebook
Follow YIMBY’s Twitter for the latest in YIMBYnews

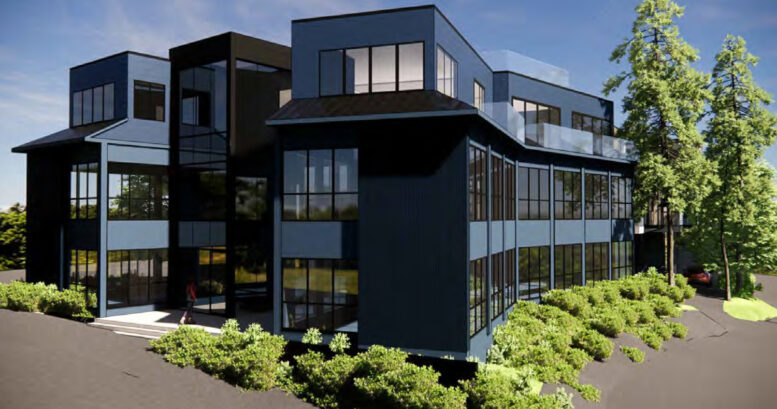
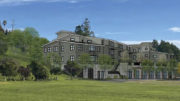
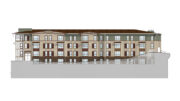
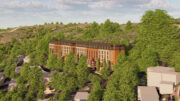

Wow, superb blog layout! How long have you been blogging for? you make blogging look easy. The overall look of your site is magnificent, as well as the content!