Preliminary plans have been filed for a seven-story apartment complex to rise at 762 San Antonio Road in Palo Alto, Santa Clara County. The application invokes the Builder’s Remedy to expedite approval and increase the capacity to nearly two hundred units. Hengehold Trucks is the property owner, and Acclaim Companies is the developer.
Studio T Square is responsible for the design. The podium-style complex will have plaster, cement board siding, composite stone, and wood-look cement panels. The architecture firm states, “warm, rich colors and materials such as stone and wood-textured panels are proposed to express a contemporary yet timeless aesthetic.” The lower two floors will have perforated metal panels along the walls to increase airflow through the garage. The upper floors will be visually articulated with balconies, bay windows, and setbacks.
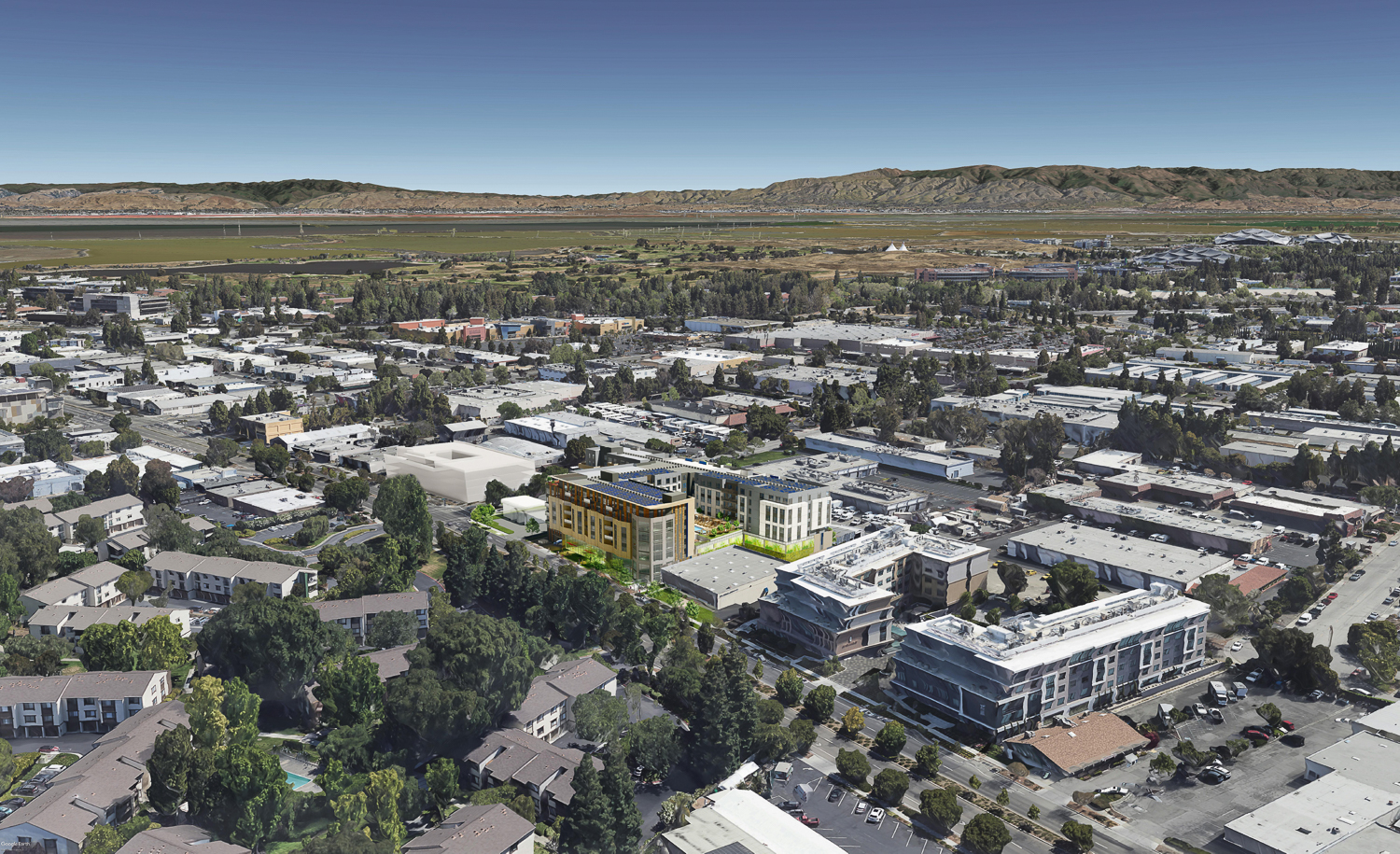
762 San Antonio Road aerial view, rendering by Studio T-Square
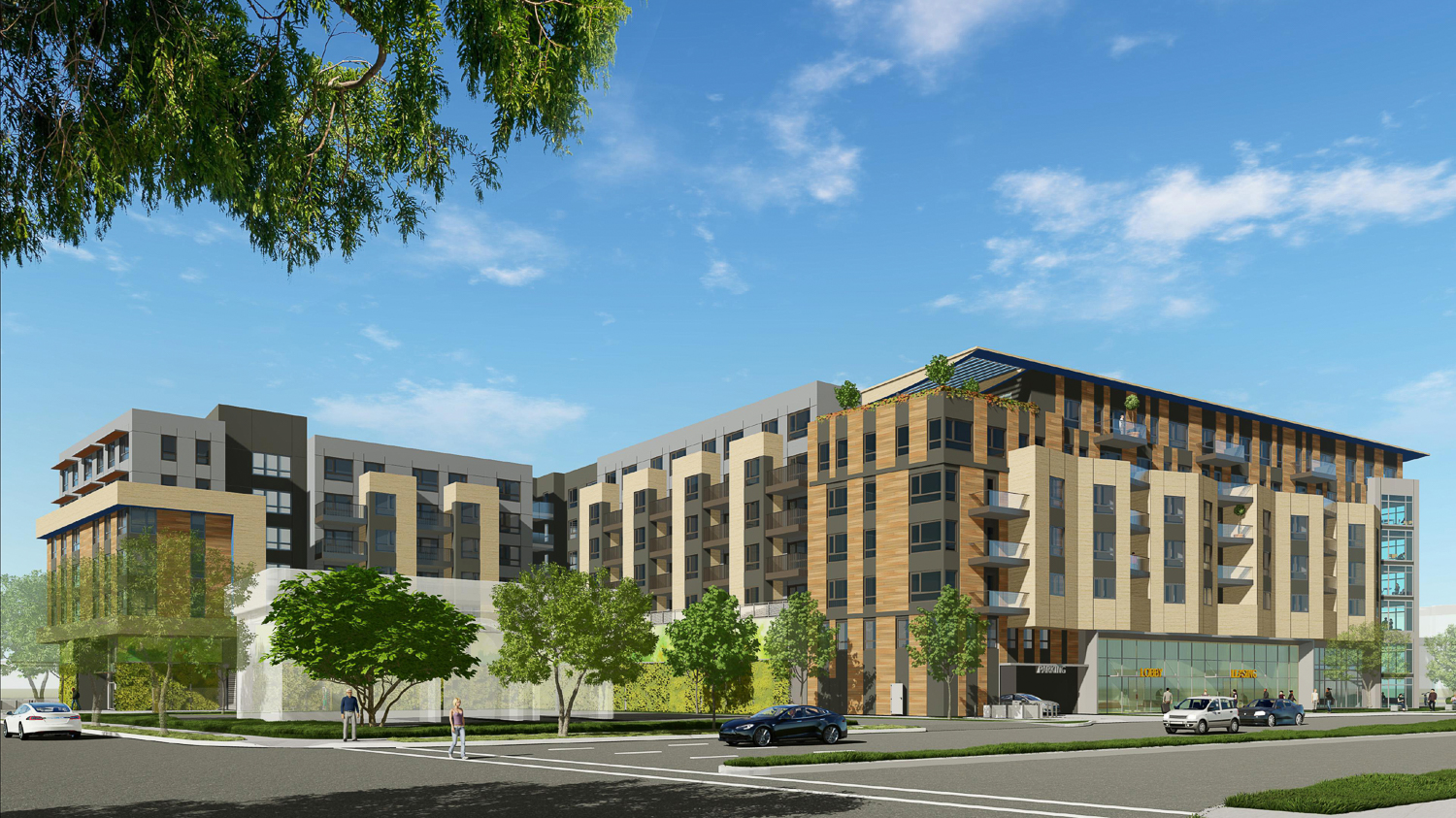
762 San Antonio Road pedestrian view, rendering by Studio T-Square
The structure will conform to the unusual parcel, with large backward h-shaped floor plates to maximize sunlight access to each unit. A third-floor courtyard will offer residents access to a pool deck and outdoor seating.
The 78-foot tall structure will yield around 256,400 square feet. The two-story podium garage will include parking for 253 cars and 204 bicycles. Of the 198 apartments, there will be 20 studios, 112 one-bedrooms, and 66 two-bedrooms. Residential amenities will include a ground-level workspace, a clubhouse and fitness center next to the podium-top deck, and a rooftop deck facing San Antonio Road.
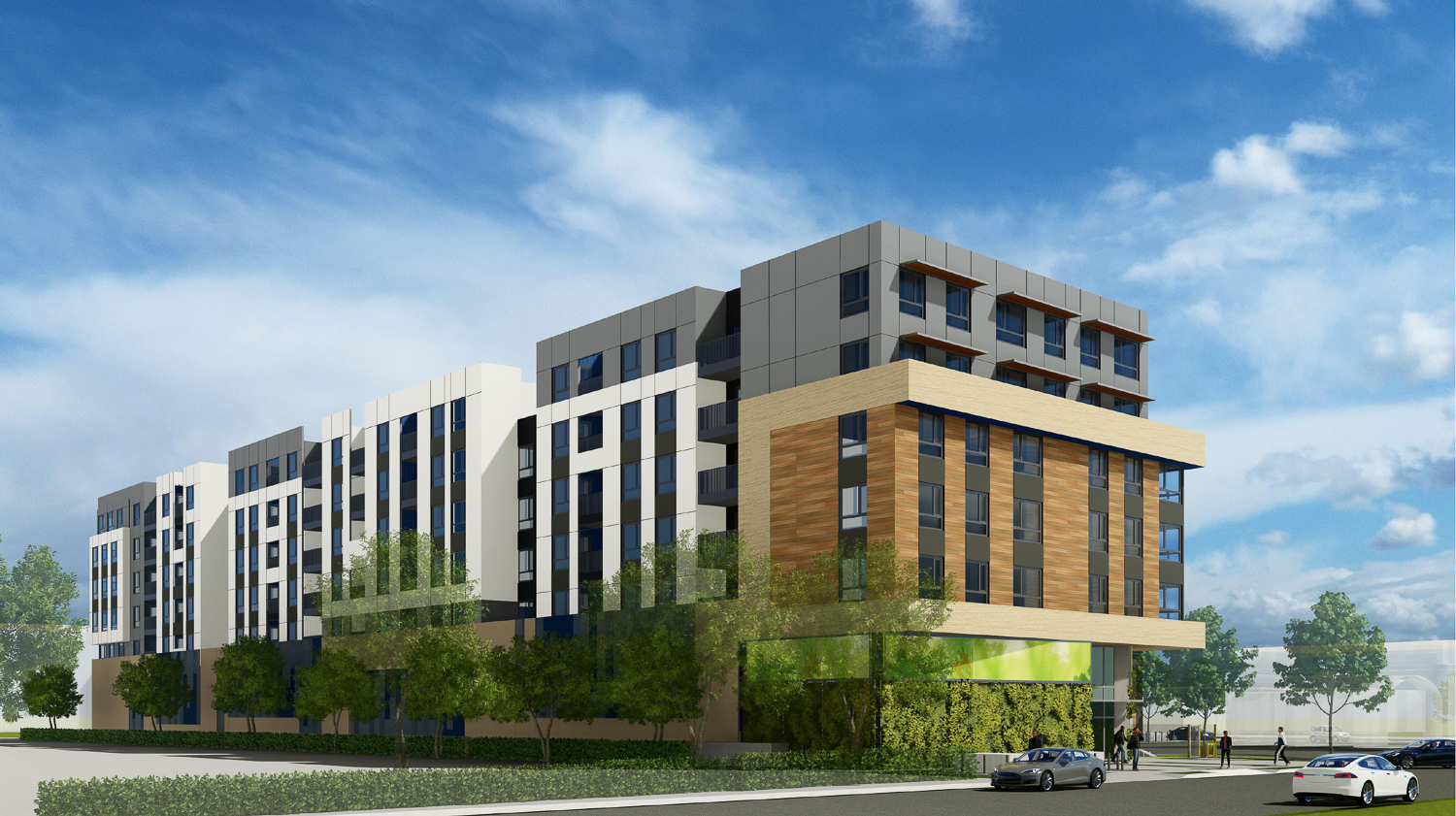
762 San Antonio Road along Leghorn Street, rendering by Studio T-Square
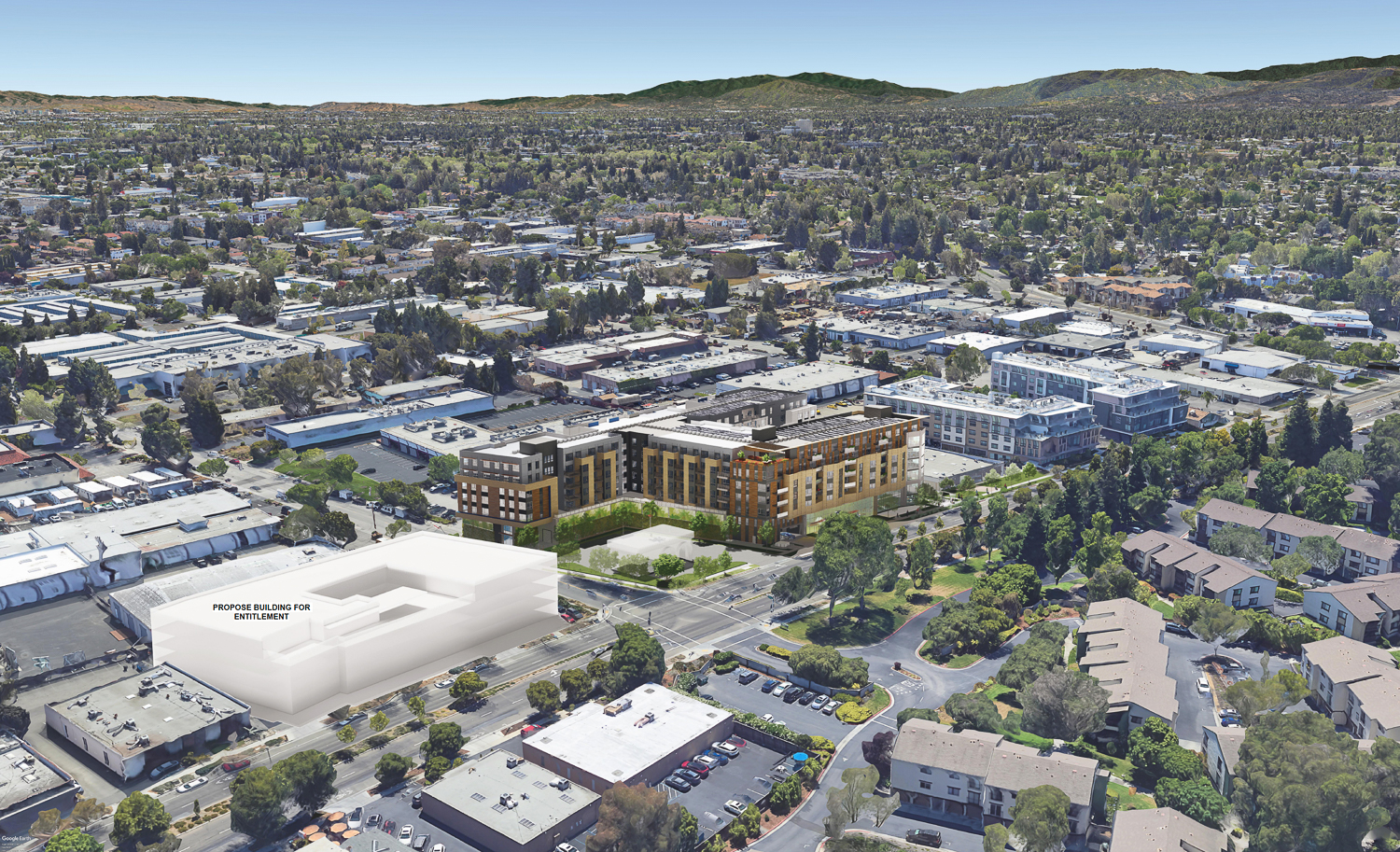
762 San Antonio Road aerial view looking west, rendering by Studio T-Square
Of the 198 apartments, 40 will be designated as affordable. The developer uses Senate Bill 330 to streamline the approval process and the Builder’s Remedy to exceed local zoning and build as much housing as the developer sees fit. Acclaim Companies has also used the ordinance for plans at 3150 El Camino Real and 20015 Stevens Creek Boulevard.
In a project document filed by Acclaim’s representative, Holland & Knight, the law firm said, “We understand that the City’s current position is that it is no longer subject to the Builder’s Remedy because it adopted a Housing Element that substantially complies with Housing Element Law on May 8, 2023. However, it remains our position that the City has not yet adopted a 6th Cycle Housing Element that is substantially compliant with Housing Element law.”
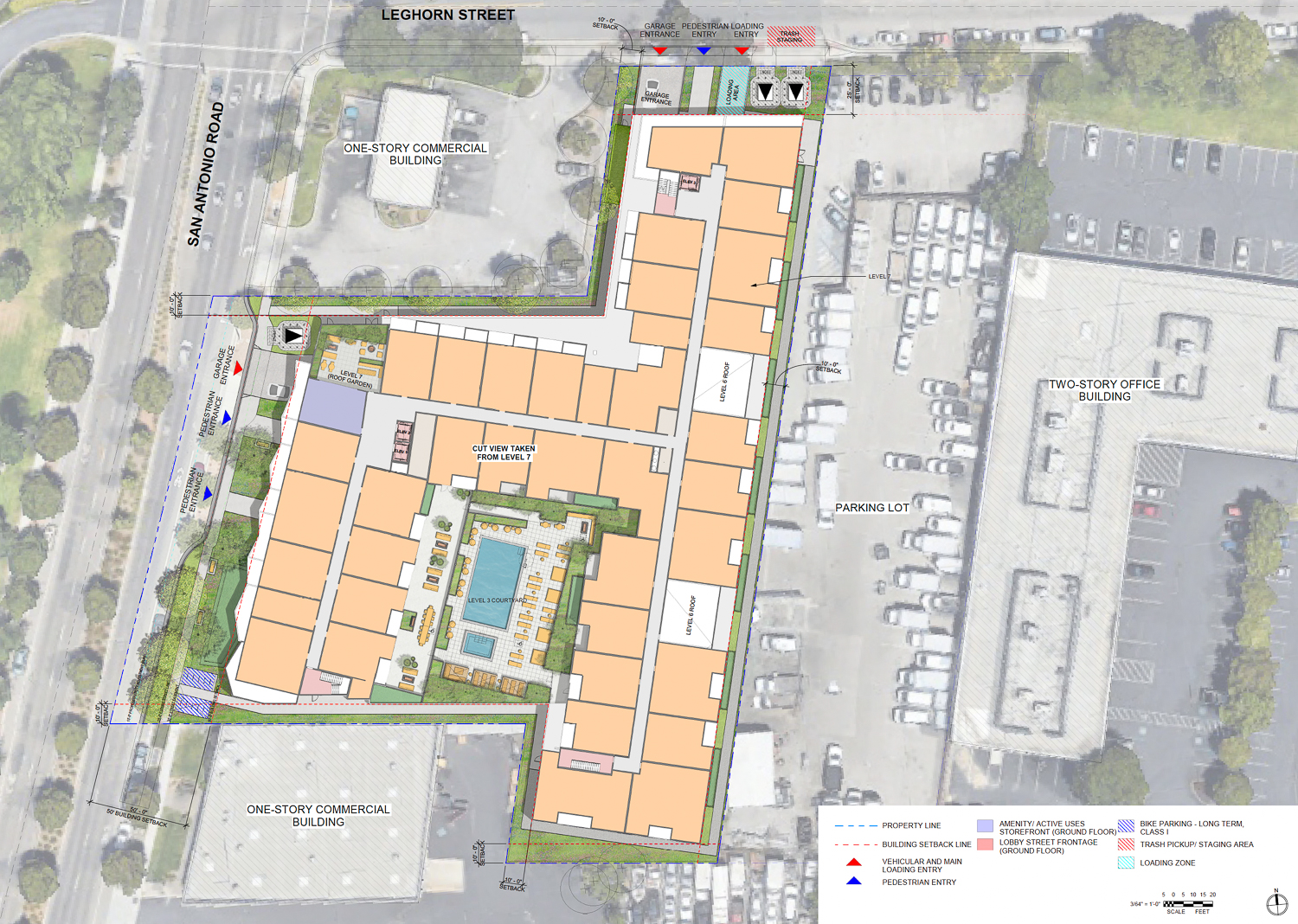
762 San Antonio Road floor plan, map by Studio T-Square
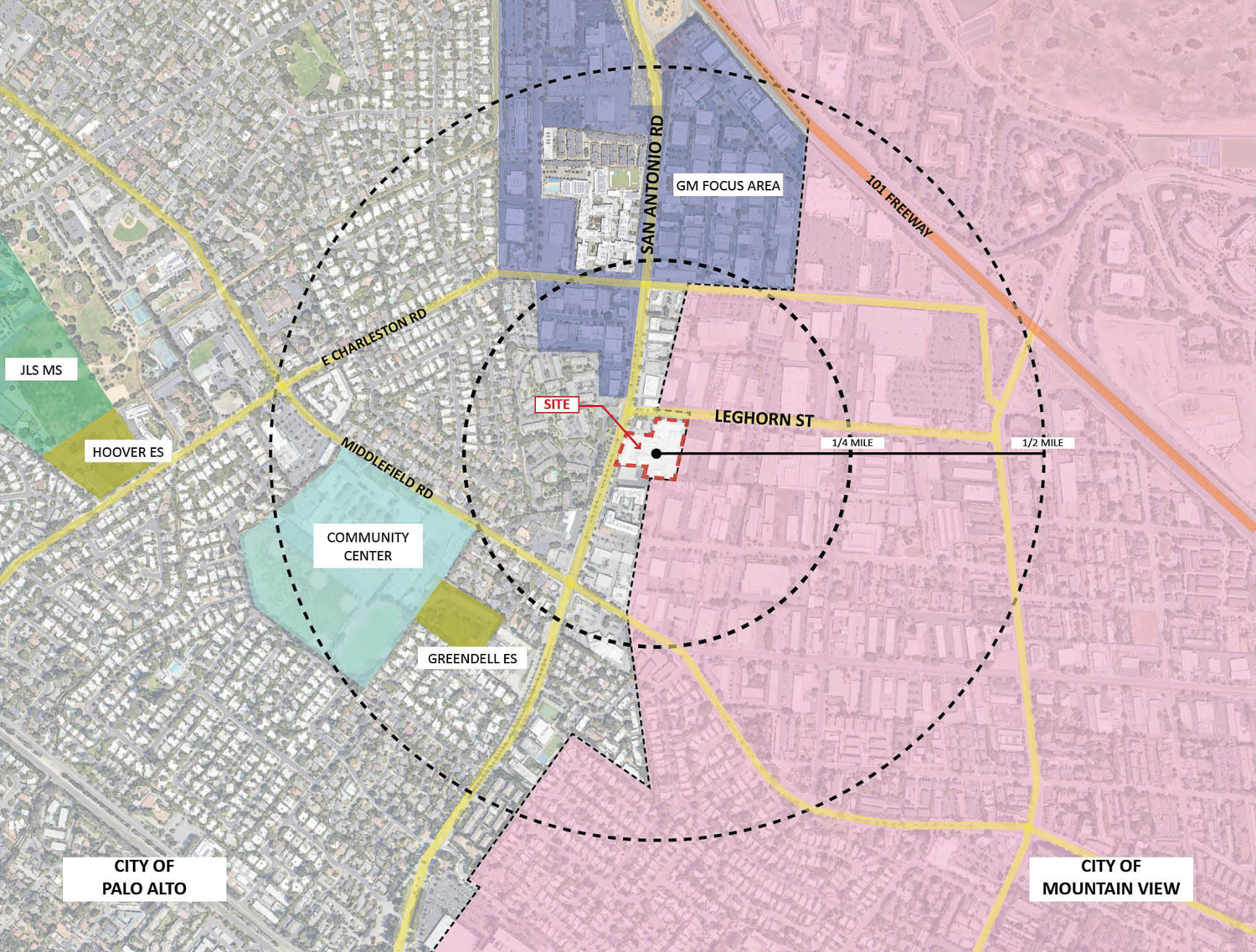
762 San Antonio Road area context map, illustration by Studio T-Square
HMH is consulting as the civil engineer, and RHAA is the landscape architect. The 1.8-acre parcel is located along San Antonio Road between Charleston Road and Middlefield Road along the city border with Mountain View.
Subscribe to YIMBY’s daily e-mail
Follow YIMBYgram for real-time photo updates
Like YIMBY on Facebook
Follow YIMBY’s Twitter for the latest in YIMBYnews

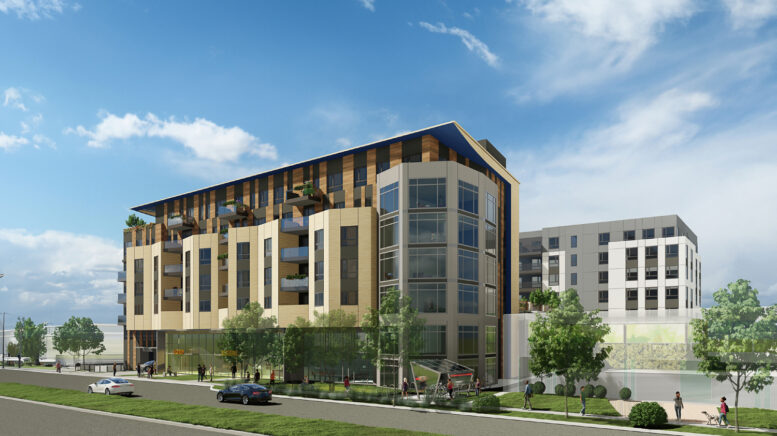




Why are there six different architectures in one building?
Because there would be sixty six nimbys providing comments on the architecture. Builder trying to forestall criticism ahead of the game.
This is one of the most hideous buildings I’ve ever seen in my life
I actually like it, but people like different things. I seen buildings which were a lot more hideous than this one. At least is isn’t your standard box.
Yes, build it. but god damn does that thing look horrible
Seven stories in that part of Palo Alto! Builder’s Remedy is working wonders for cleansing us of cancerous NIMBYs.
Built it!
I’m conflicted: Yes to building more housing and yes to the Builder’s Remedy. and yes to the size. But, man, is the exterior facade unattractive. This looks like the work of a very confused architecture student.; the San Antonio Street elevation is actually painful to look at. I hope design review can convince the developers to rethink some of this. Not only is the project unlikely to calm the nerves of local NIMBYs, it might reenforce their darkest fears..
It’s a great location for high-density.
There are no single family homes nearby. It’s in a light industrial area with a lot of empty buildings that have little hope of ever being leased.
It’s close to Costco and to one (expensive) supermarket. It isn’t very close to Caltrain but it’s unlikely that many residents would be using transit anyway. It’s close to US101. It’s biking distance to Google, though there isn’t a great route that avoids 101 interchanges, they need a bicycle/pedestrian over-crossing of 101 between San Antonio and Rengstorff.
Hard to imagine that Palo Alto would turn down such a development if it were submitted as a non-Builder’s Remedy project, but Builder’s Remedy is actually better because it requires a lot more units to be affordable.
A shame to lose Hengehold which is a very popular truck rental agency. Also, there are likely to be soil contamination issues on that parcel that will have to be mitigated with vapor barriers and other measures.