Permits have been submitted seeking the approval of hotel development at 1851 McCarthy Boulevard in Milpitas. The project proposal includes the construction of a business hotel with onsite parking. Plans also call for the demolition of an existing office building measuring 48,500 square feet.
Luxury Estates & Development is the property owner. Axis/GFA Architecture + Design is managing the design concepts and construction. Jett Landscape + Design is the landscape architect.
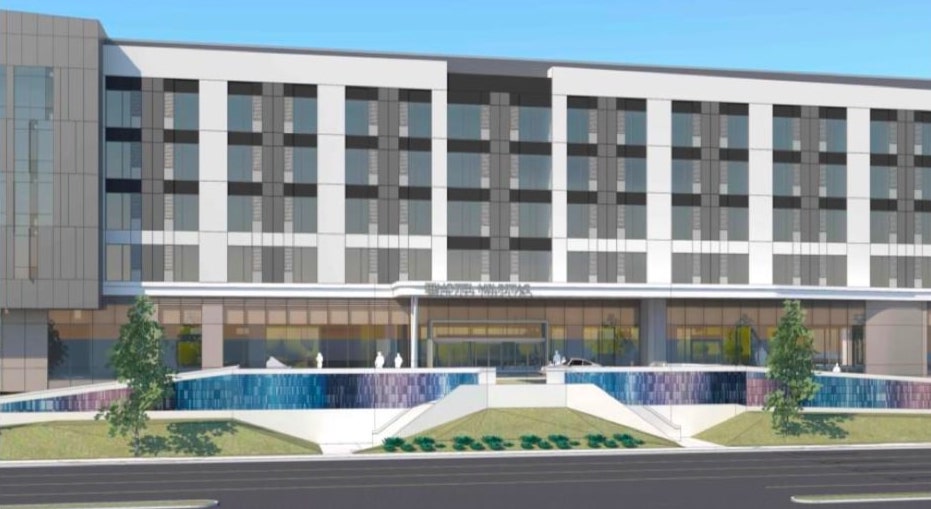
1851 McCarthy Boulevard Front Elevation via Axis/GFA Architecture + Design
The project site is a parcel spanning an area of 2.71 acres. The project will bring 216 rooms to a six-story building. The hotel will yield an area of 130,665 square feet, including space for a guest lobby, fitness area, and market on the ground floor.
The hotel will also offer a single-story parking garage with a capacity of 216 vehicles. Thirty-six protected trees will be removed from the site.
The building facade will rise to a height of 75 feet. Onsite amenities are inclusive of an 11,000 square-foot outdoor pool and patio courtyard, a 3,750 square-foot indoor meeting area, a 2,227 square-foot dining area, and a 1,312 square-foot bar and lounge.
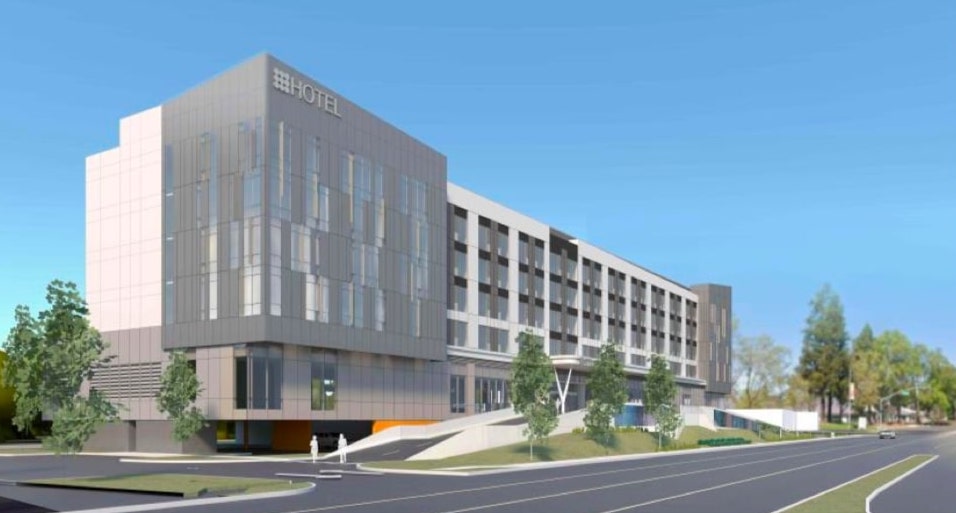
1851 McCarthy Boulevard via Axis/GFA Architecture + Design
The application material submitted contains a site development permit, a tree removal permit, and a permit to allow the sale of alcoholic beverages for onsite consumption. Milpitas Planning Commission has scheduled a meeting to review the project on September 8 at 7 PM, details of which can be found here.
The estimated construction timeline has not been revealed yet.
Subscribe to YIMBY’s daily e-mail
Follow YIMBYgram for real-time photo updates
Like YIMBY on Facebook
Follow YIMBY’s Twitter for the latest in YIMBYnews

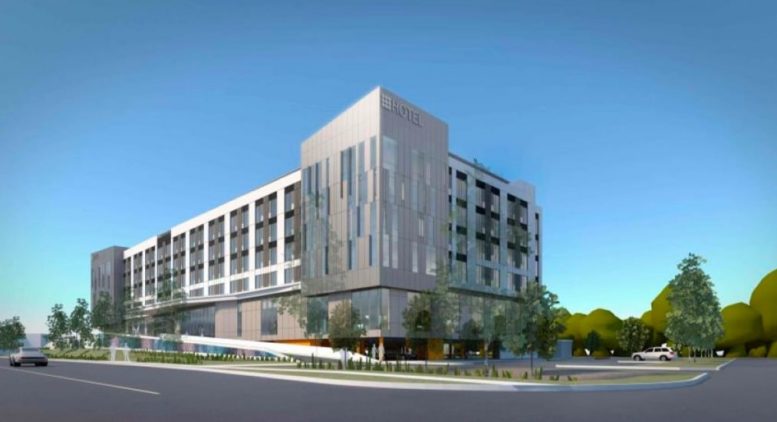

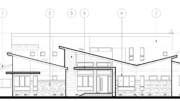
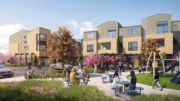
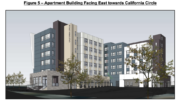
Be the first to comment on "Permits Filed For Development At 1851 McCarthy Boulevard In Milpitas"