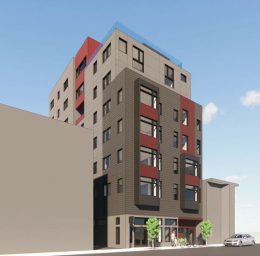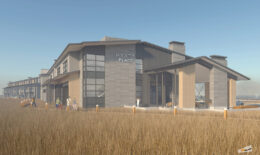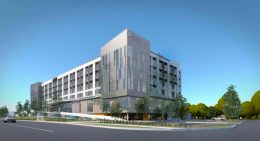Proposal for New Mixed-Use Progresses at 1324 Powell Street, San Francisco
Proposal to bring a new mixed-use building into fruition is making progress for a parcel located at 1326 Powell Street in San Francisco. The project proposal calls for replacing a two-story structure with an eight-story mixed-use project between Broadway and Pacific Avenue in Chinatown, by the neighborhood’s northern edge. Cafe-owner Mahmoud Larizadeh is the property owner and the project developer. AXIS/GFA Architecture + Design is responsible for the design.



