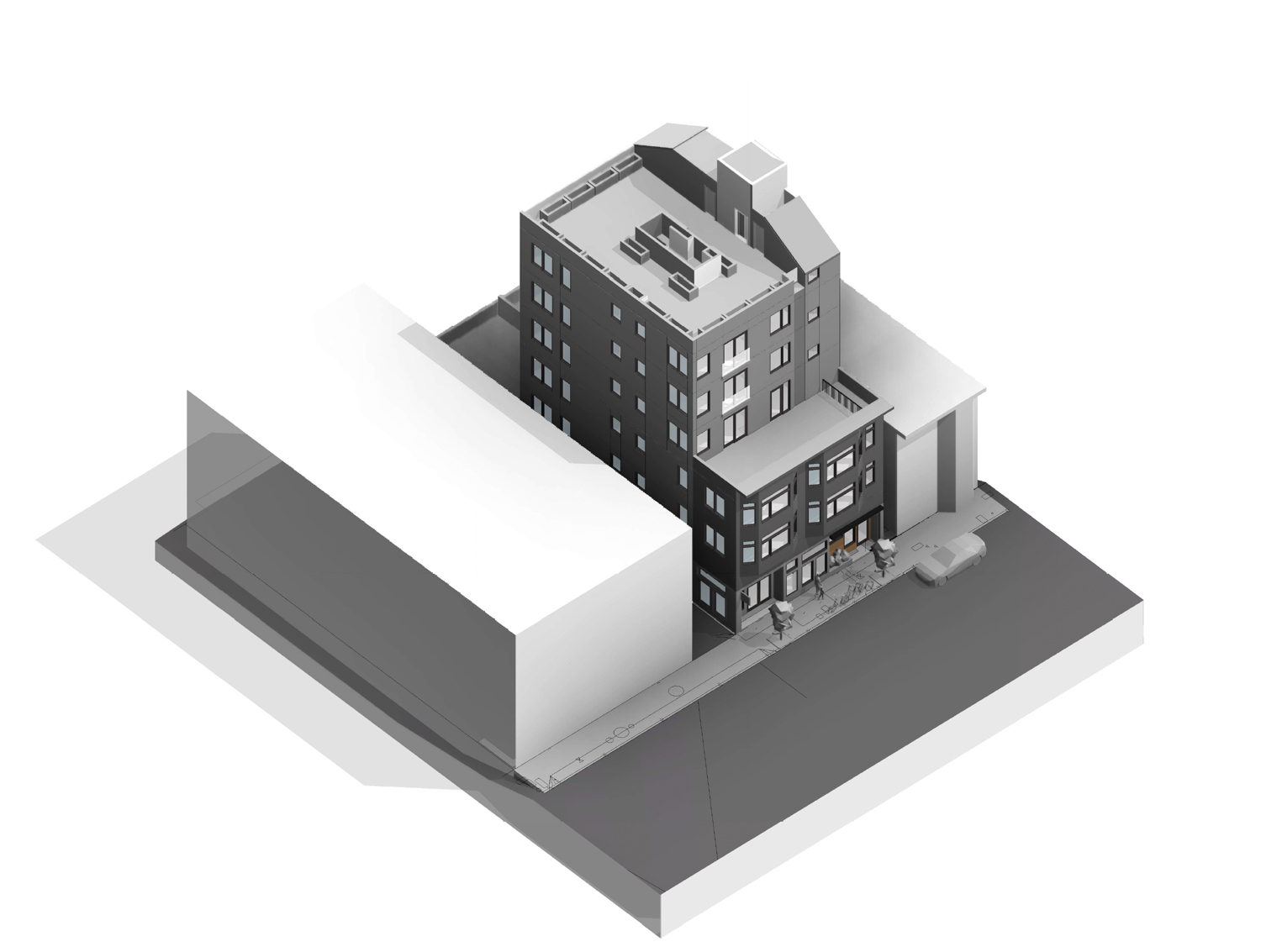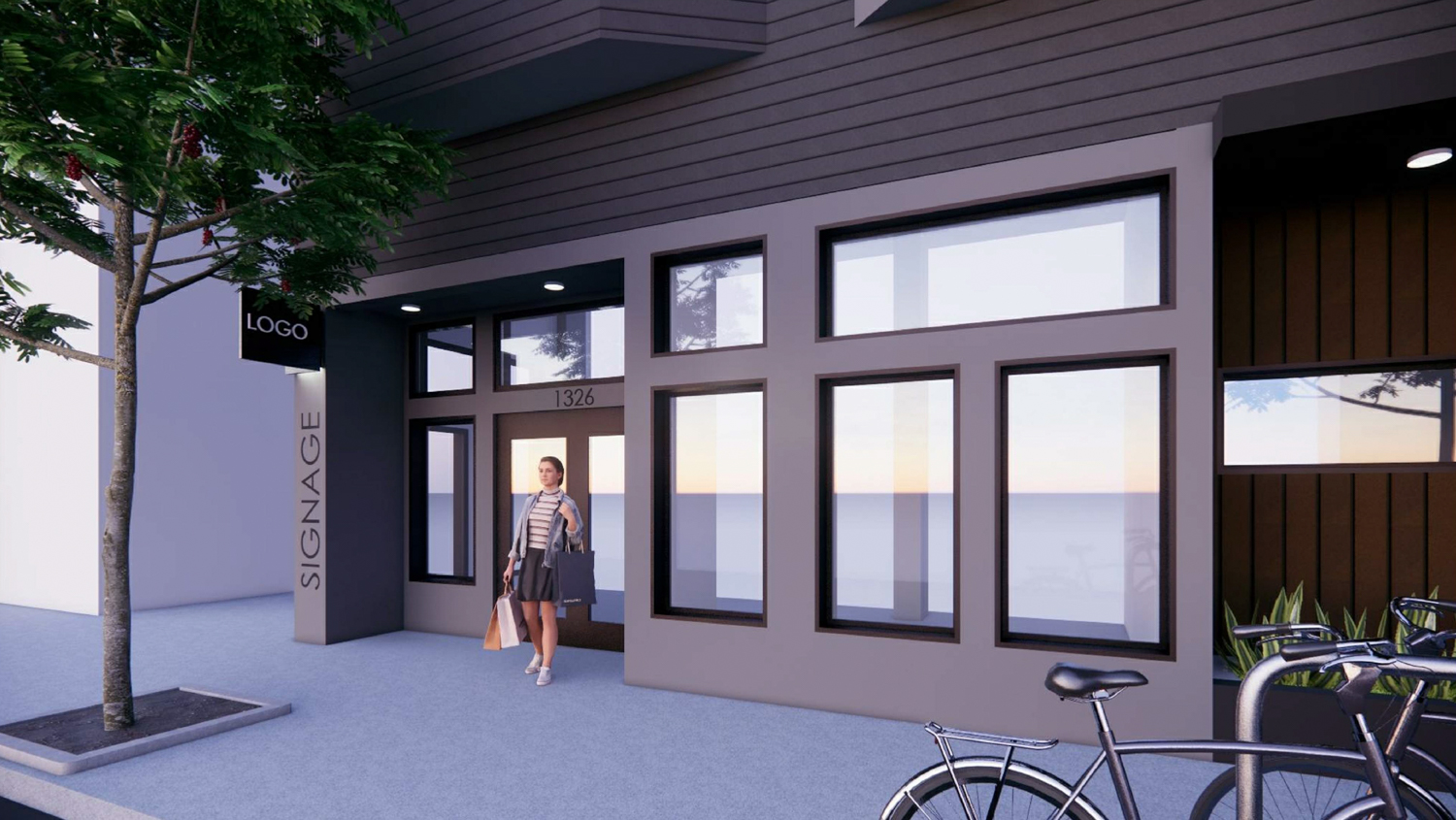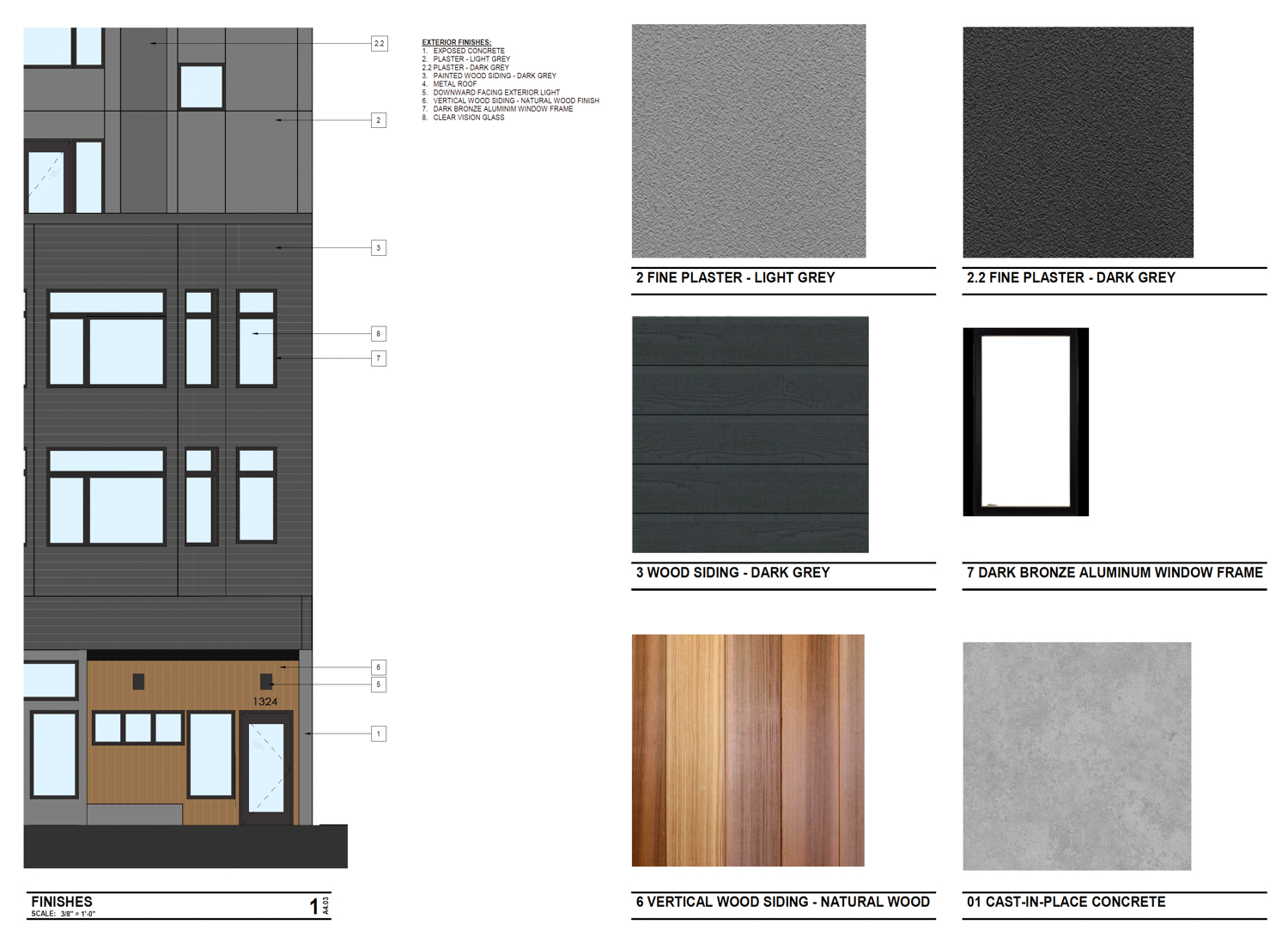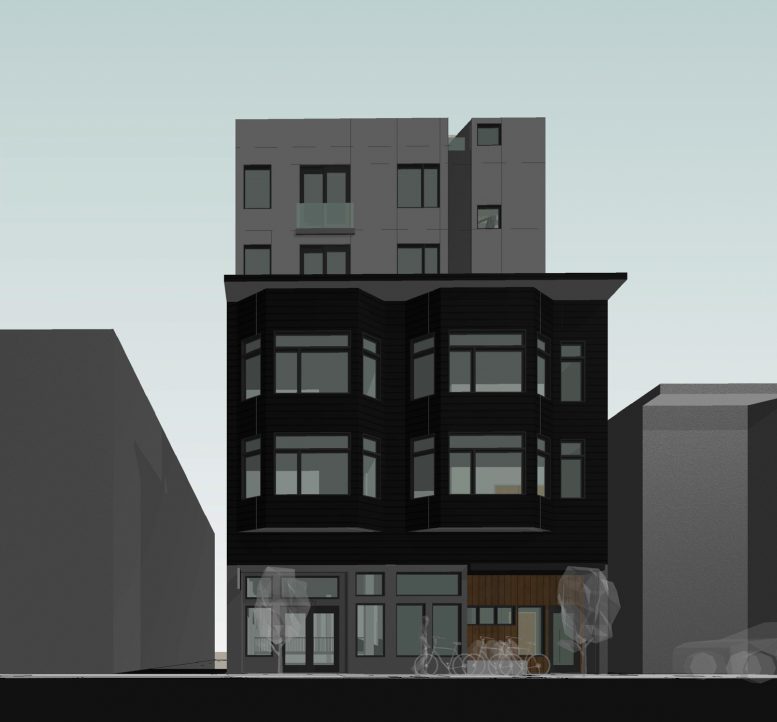The Planning Commission will review plans for the construction of a six-story mixed-use building at 1324-1326 Powell Street in Chinatown, San Francisco. The development will bring 17 units to a parcel containing a vacant structure. The city staff recommendation is for the planning commission to approve the project. Mahmoud Larizadeh is responsible for the development as the property owner.

1324-1326 Powell Street 3D view, elevation by Axis GFA
The 75-foot structure will yield 18,390 square feet, of which 3,400 square feet will be for ground-level community facilities. 11,590 square feet will be dedicated to residential use, averaging 680 square feet. Residents will have access to a shared rooftop deck, while two apartments on the second level will have private balconies to use in the building’s rear.

1324-1326 Powell Street ground view, elevation by Axis GFA
AXIS GFA Architecture is responsible for the proposal’s design. The facade design features a bay-window front and the second and third floors, with a set-back pushing the rest of the building out of view for the pedestrian. The building is clad with grey wood siding, grey plaster, and vertical natural wood panels.

1324-1326 Powell Street exterior finishes, elevation by Axis GFA
The property last sold in 2015 for $1.6 million. City assessors now value it for $1.75 million. An estimated completion date has not been announced.
The city meaning takes place today at 1 PM. You can find information on how to join the meeting on the San Francisco Planning website.
Subscribe to YIMBY’s daily e-mail
Follow YIMBYgram for real-time photo updates
Like YIMBY on Facebook
Follow YIMBY’s Twitter for the latest in YIMBYnews






Be the first to comment on "Plans Recommended for Approval of 1324-1326 Powell Street, Chinatown, San Francisco"