New building permits have been filed to construct a 169-residence mixed-use structure at 2150 Kittredge Street, a heavily-trafficked location between the UC Berkeley Campus and the BART station in downtown Berkeley. The development will rise up to the city’s height limit of 75 feet, matching the scale of almost every building in the city center. The design team, Kava Massih Architects, is responsible for the application.
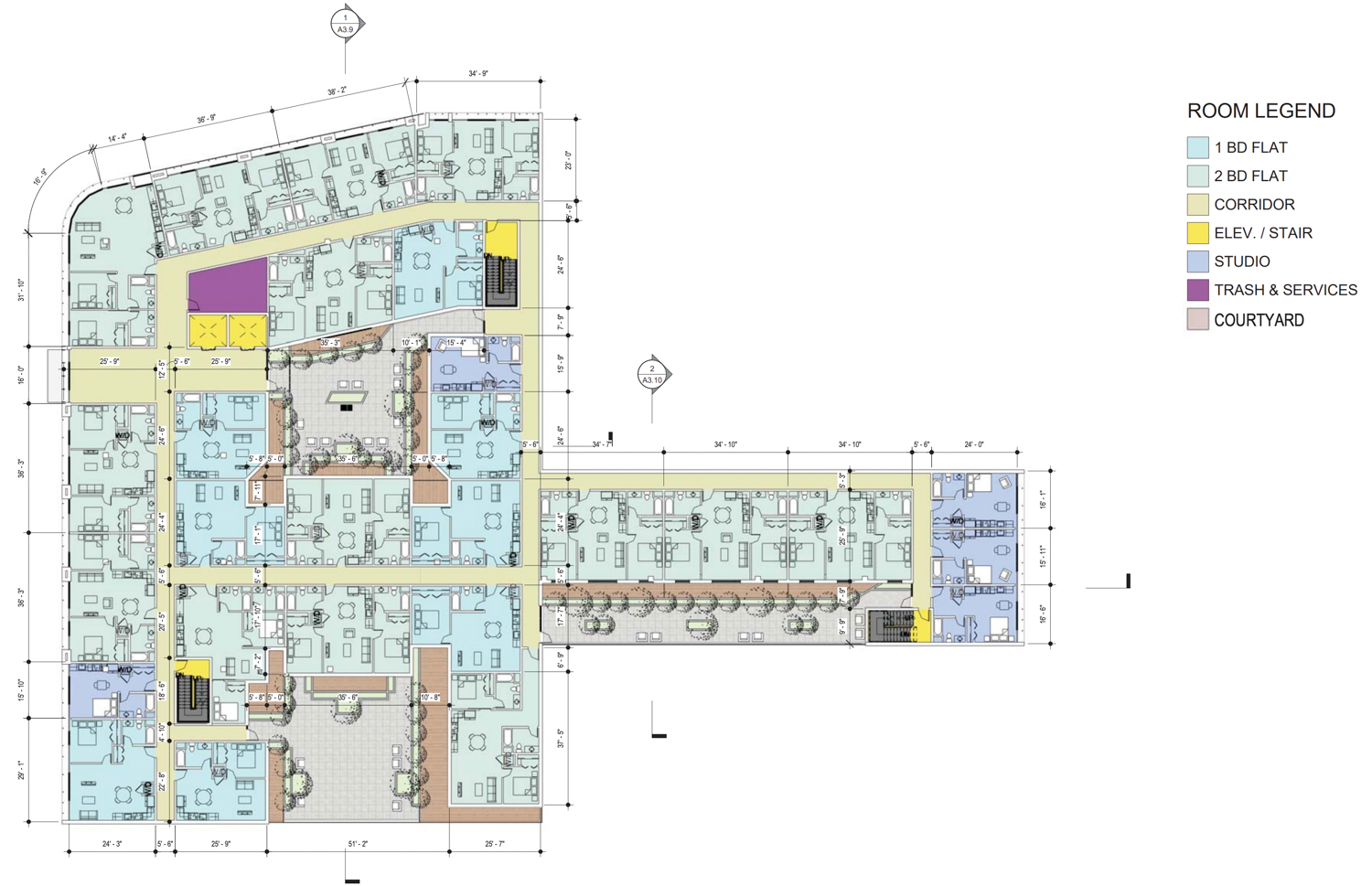
2176 and 2150 Kittredge Street second-level floor plan, rendering design by Kava Massih Architects
The architecture firm set out to design a structure to complement its immediate neighbor at 2288 Fulton Street, an establishing white facade with strong vertical lines leading up the building, and a stone pastiche section curving along the intersection’s corner. The architects visually open up the ground-level retail with curtain walls framed by thin and dark mullions.
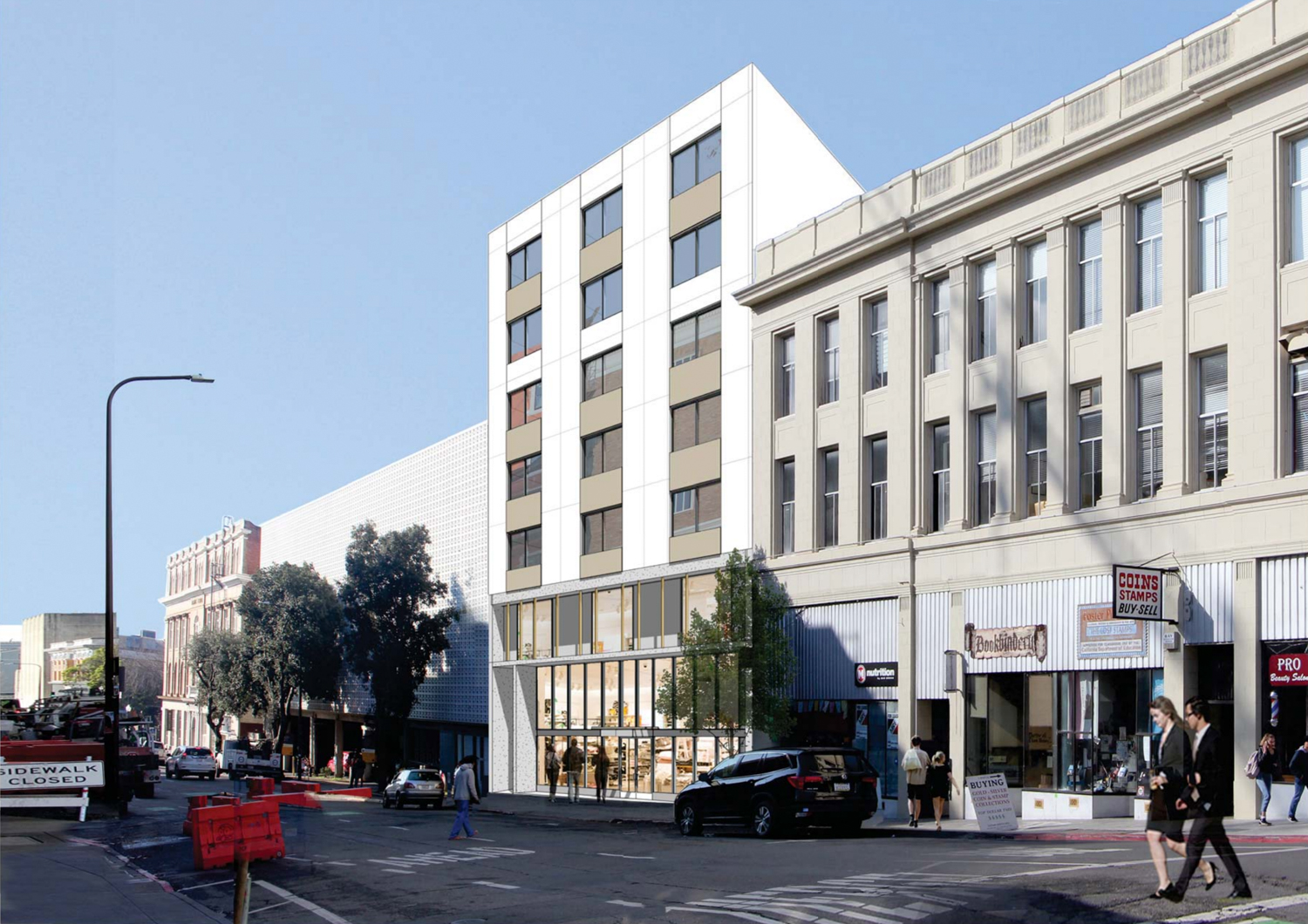
2176 and 2150 Kittredge Street view along Bancroft Way, rendering design by Kava Massih Architects
The building spreads across the corner of Kittredge Street and Fulton Street, with a mid-block extension connecting with Bancroft Way. Between 6,000 and 8,250 square feet, three retail spaces will take up the majority of the ground-level, save for an admin office, residential lobby, and mailroom.
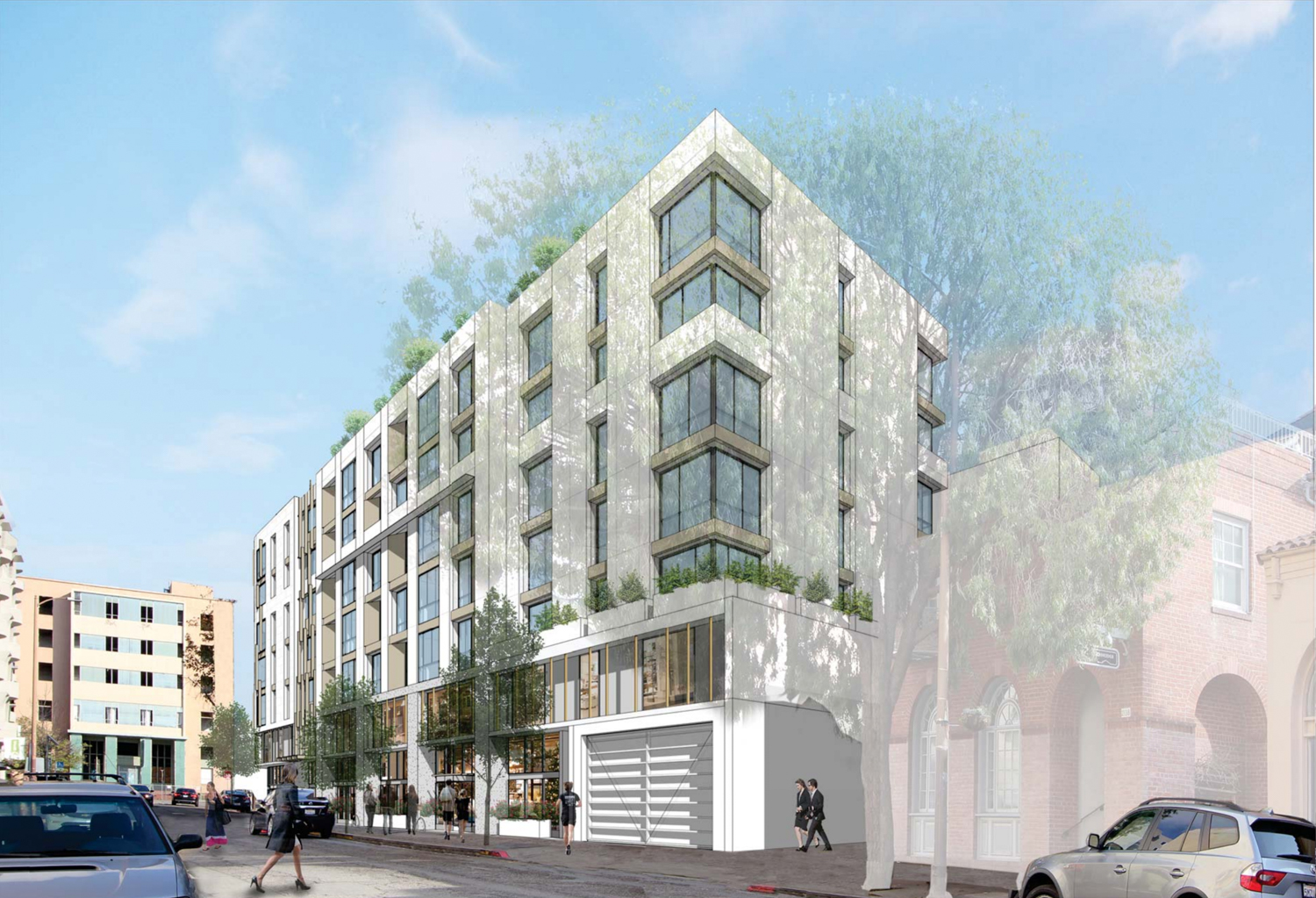
2176 and 2150 Kittredge Street side street perspective, rendering design by Kava Massih Architects
The seven-story structure will yield 176,630 square feet, of which 120,830 square feet will be residential use and 20,000 square feet will be ground-level retail. The 169 units will range in size, with 39 studios, 48 one-bedrooms, and 78 two-bedrooms. 33 of the apartments are to be sold as affordable housing for moderate-income households. Underground parking will be included for 53 on-site parking, while another 48 parking spots will be offered from an off-site location.
East Beach Capital is responsible for the proposal. While initial plans were for the development to be complete by late 2021, the ground has not yet been broken.
Subscribe to YIMBY’s daily e-mail
Follow YIMBYgram for real-time photo updates
Like YIMBY on Facebook
Follow YIMBY’s Twitter for the latest in YIMBYnews

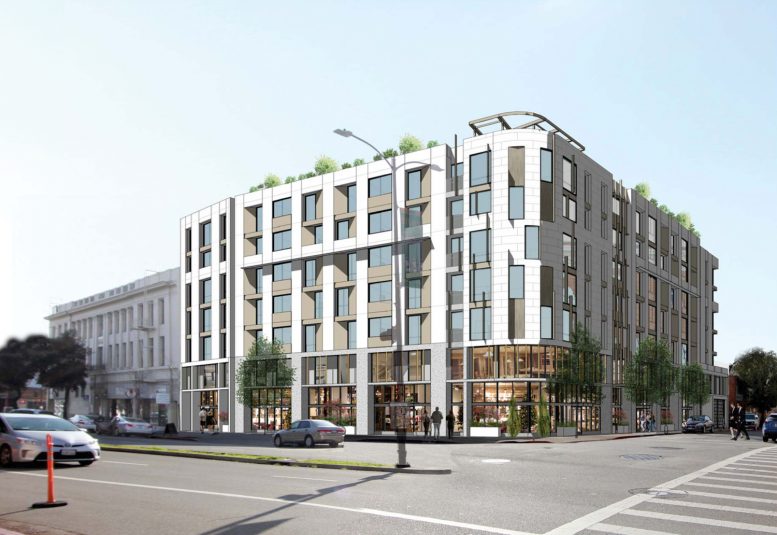


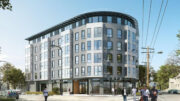
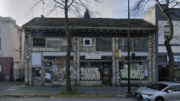
Be the first to comment on "Permits and Rendering for 2176 Kittredge Street, Downtown Berkeley"