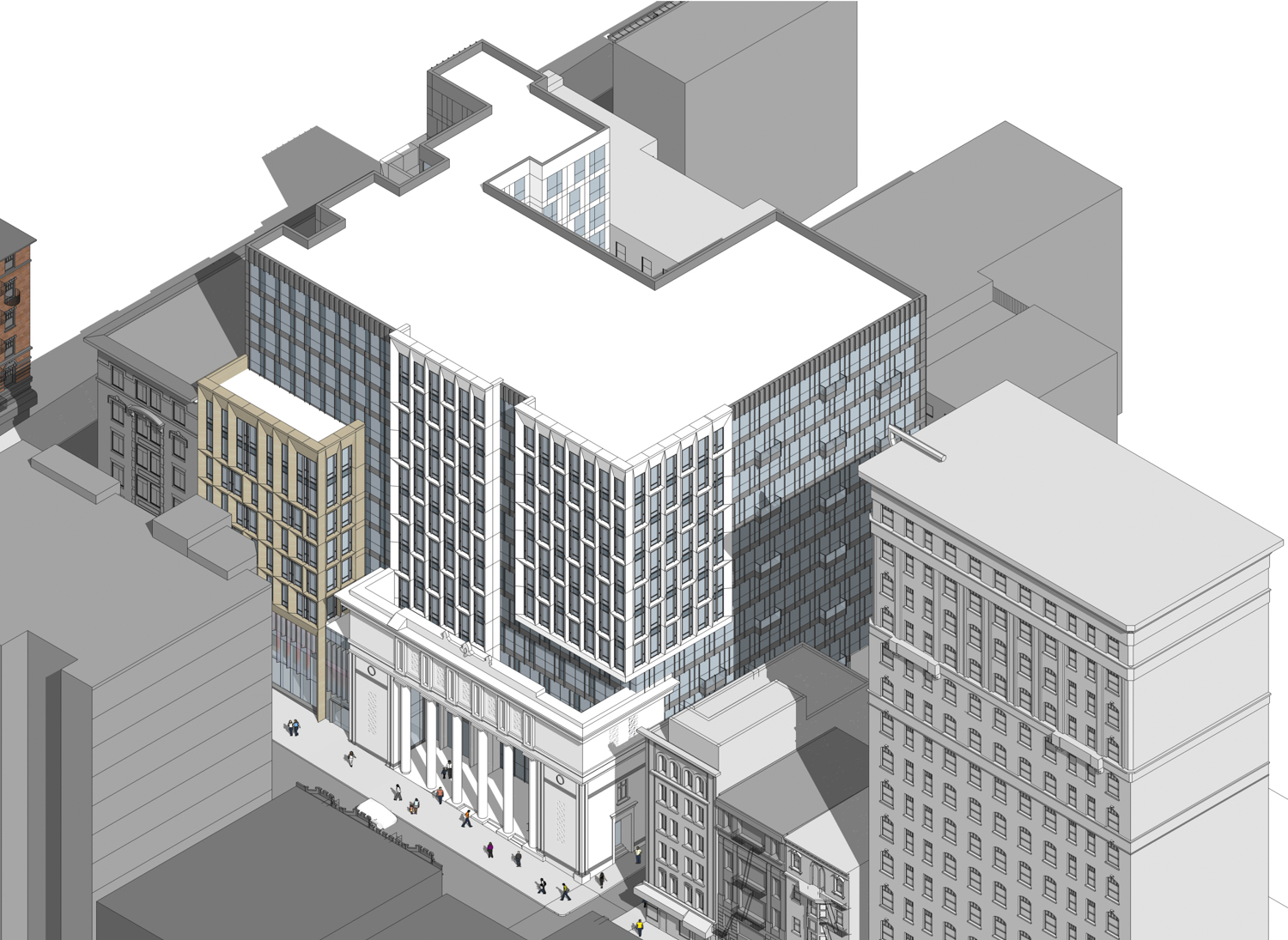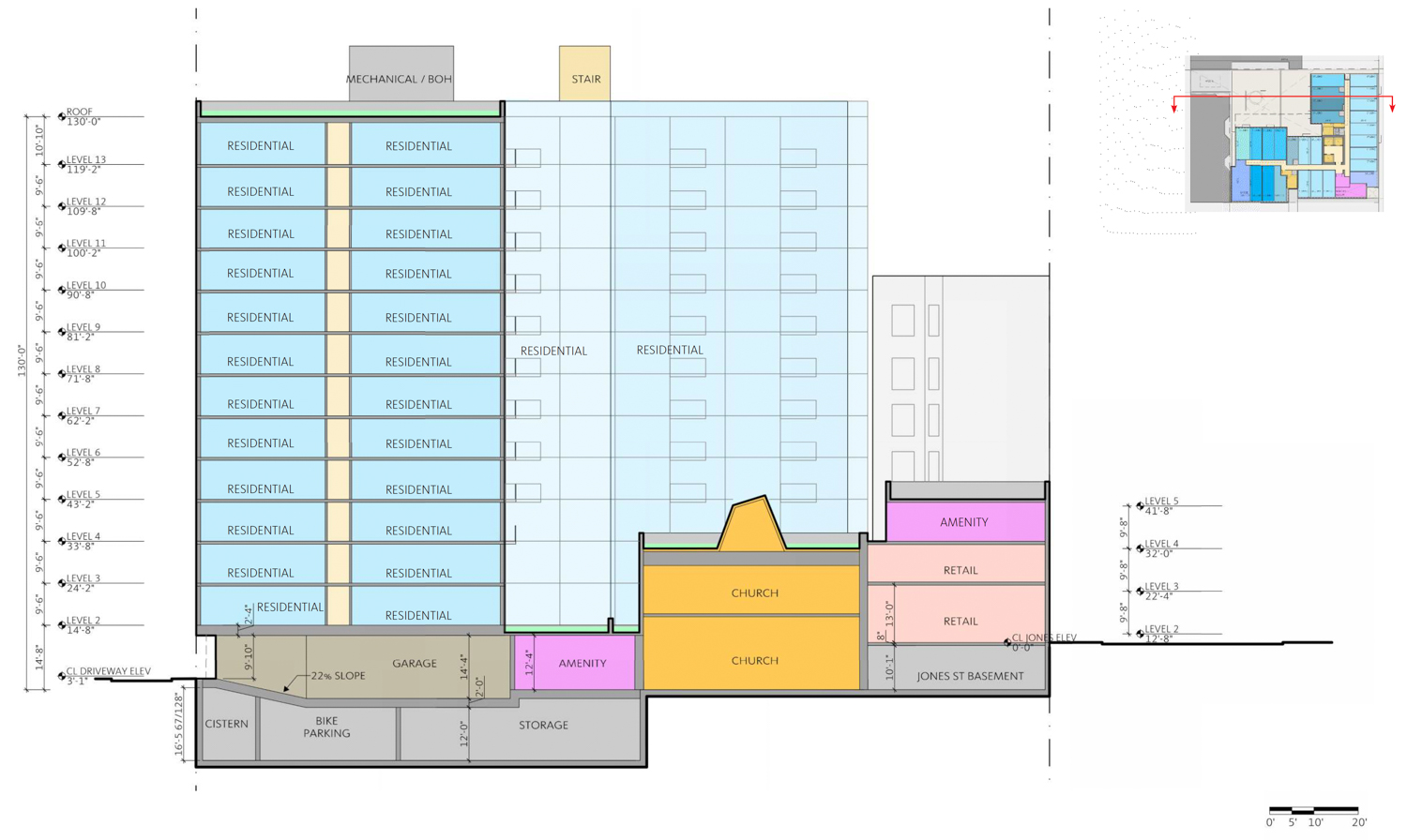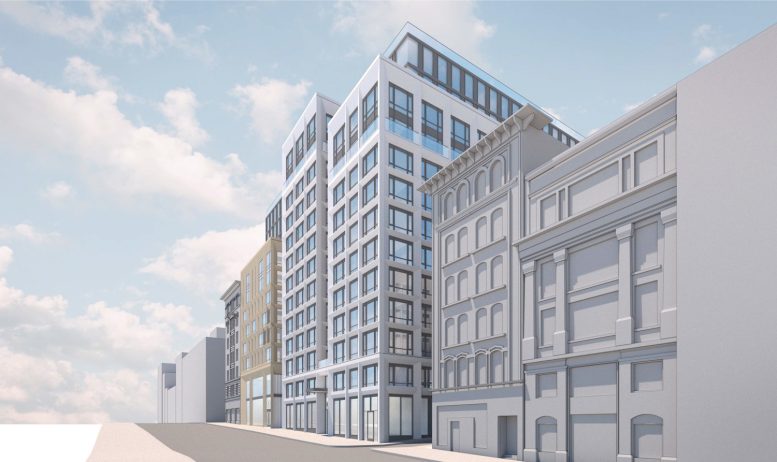Development permits have been submitted and are anticipated to be approved for the mixed-use development at 450 O’Farrell Street in Tenderloin, San Francisco. The project proposal includes the demolition of three existing buildings and the construction of a thirteen-story mixed-use building. The new structure is planned with similar massing: a commercial space on the ground floor and a new church. However, it additionally features 302 group housing rooms instead of 176 residential units. The project is part of a grander scheme to build a new Fifth Church of Christ, Scientist, with Forge Development Partners responsible for the project.

Outdated massing of 450 O’Farrell Street full-block view, design by Gensler

450 O’Farrell Street, vertical elevation of East to west, design by Gensler
The total site area is 22,106 square feet, inclusive of the three parcels. The 130-foot structure creates 165,972 square feet fore residential use, 7,960 square feet of retail use along the ground floor, and 10,180 square feet for Cultural / Institutional / Educational functions. This space will be occupied by the church. Nearly five thousand square feet will be set aside as useable open space. The proposal no longer proposes residential off-street parking. The project site is at 450 O’Farrell Street, 474 O’Farrell Street, and 532 Jones Street, San Francisco, CA. The project is on the block bound by Geary Street to the north, O’Farrell Street to the south, Taylor Street to the east, and Jones Street to the west.
On Thursday, January 7, 2021, at 1 PM, San Francisco Planning Commission may approve the development permits. At the meeting, the commission will decide on approving the project authorization. Details for how to join are here.
Subscribe to YIMBY’s daily e-mail
Follow YIMBYgram for real-time photo updates
Like YIMBY on Facebook
Follow YIMBY’s Twitter for the latest in YIMBYnews






Be the first to comment on "Permit Approval Anticipated For 450 O’Farrell Street Tenderloin, San Francisco"