Plans have been published showcasing a new design for 1324-1326 Powell Street, San Francisco. The proposal will replace a two-story structure with an eight-story mixed-use project between Broadway and Pacific Avenue in Chinatown, by the neighborhood’s northern edge. Cafe-owner Mahmoud Larizadeh is responsible for the development as the property owner.
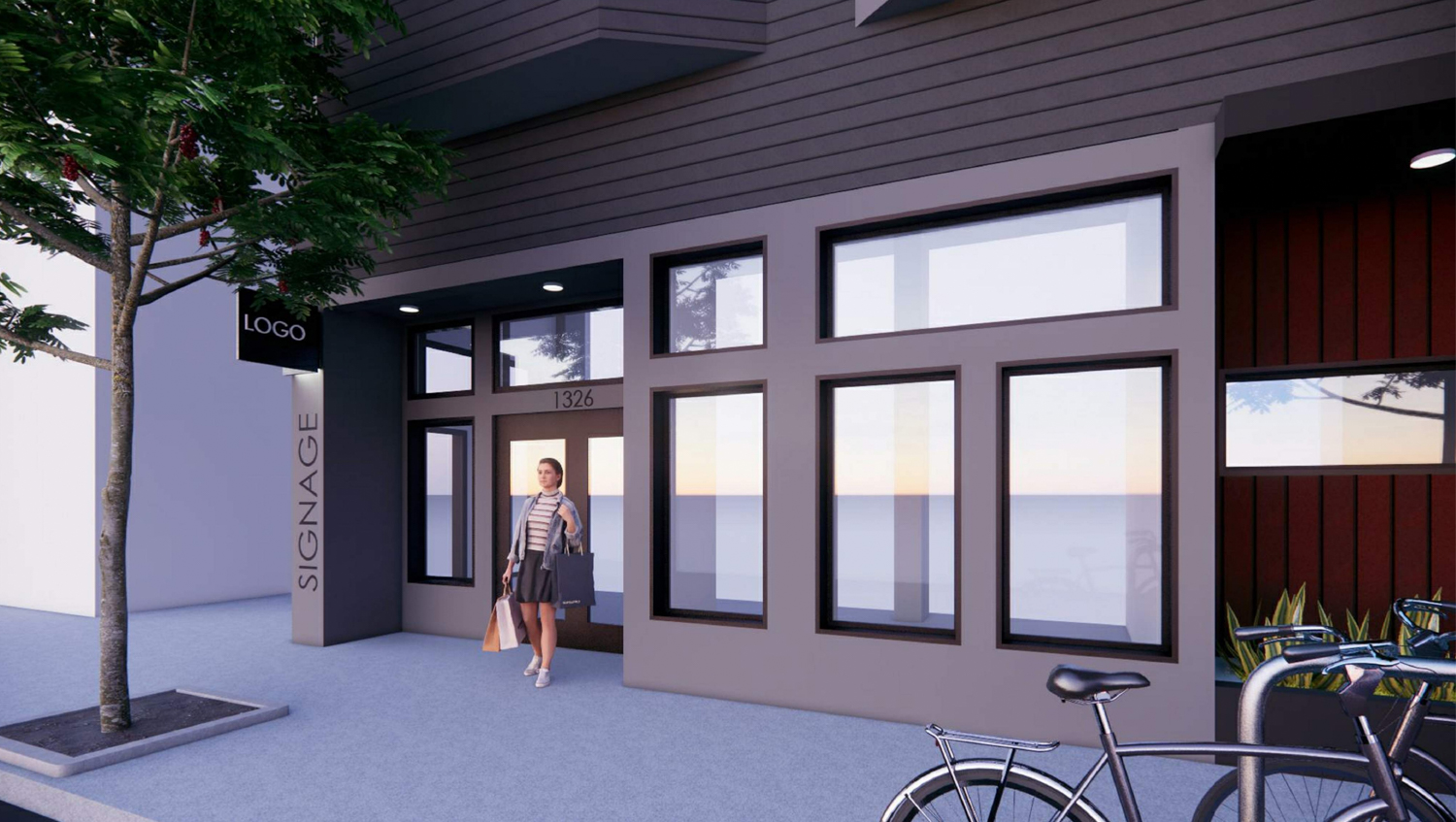
1324-1326 Powell Street street view, rendering by Axis GFA
AXIS/GFA Architecture + Design is responsible for the design. Facade material will compose of exposed concrete, plaster, painted wood siding, and metal finishes.
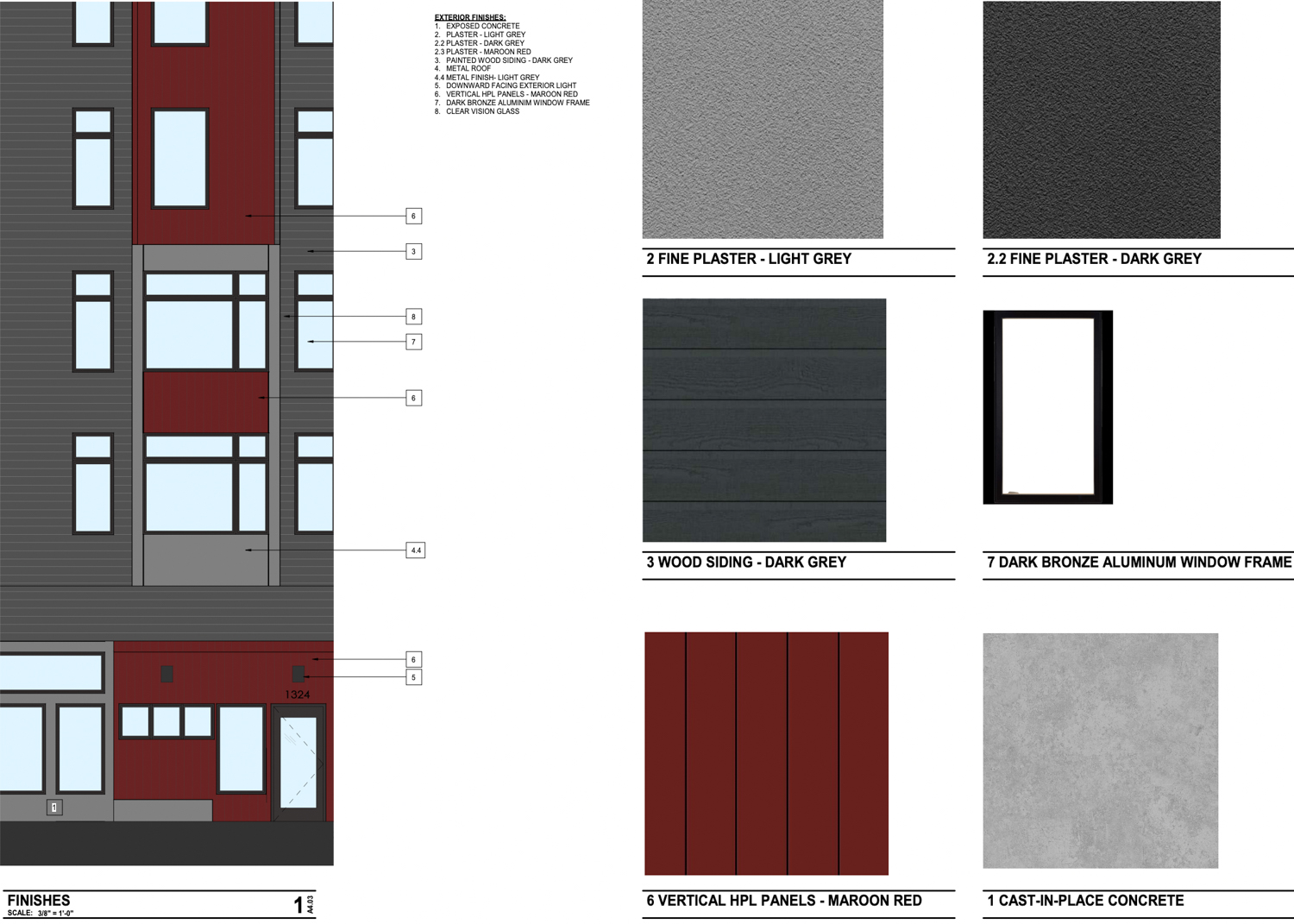
1324-1326 Powell Street facade materials, mock-up by Axis GFA
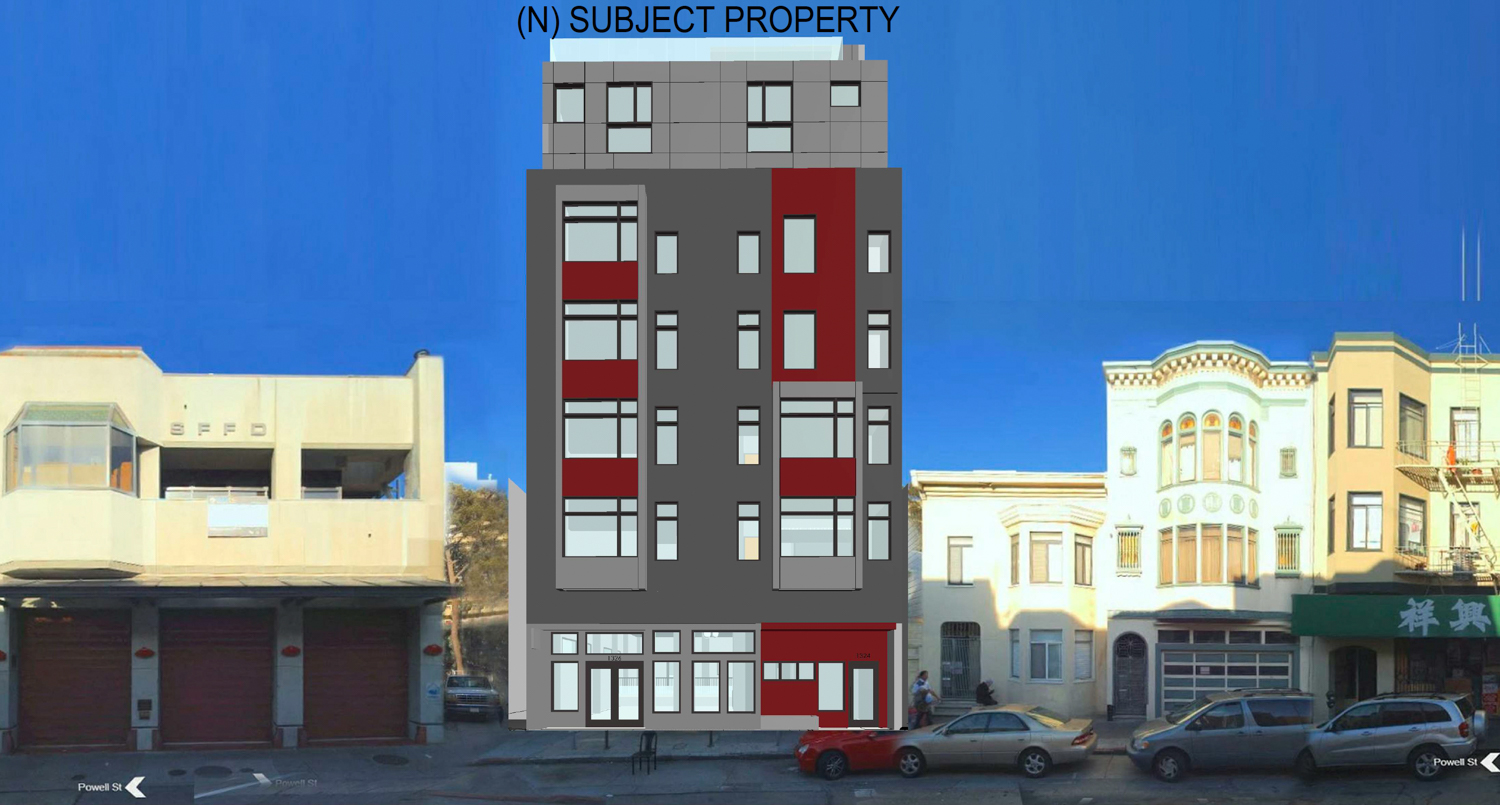
1324-1326 Powell Street facade in neighborhood context, elevation by Axis GFA
The 88-foot tall structure will yield 27,160 square feet, with 2,130 square feet dedicated to commercial use and 23,760 square feet for residential use. Unit sizes will range, with 11 studios, seven one-bedrooms, four two-bedrooms, and two three-bedroom units.
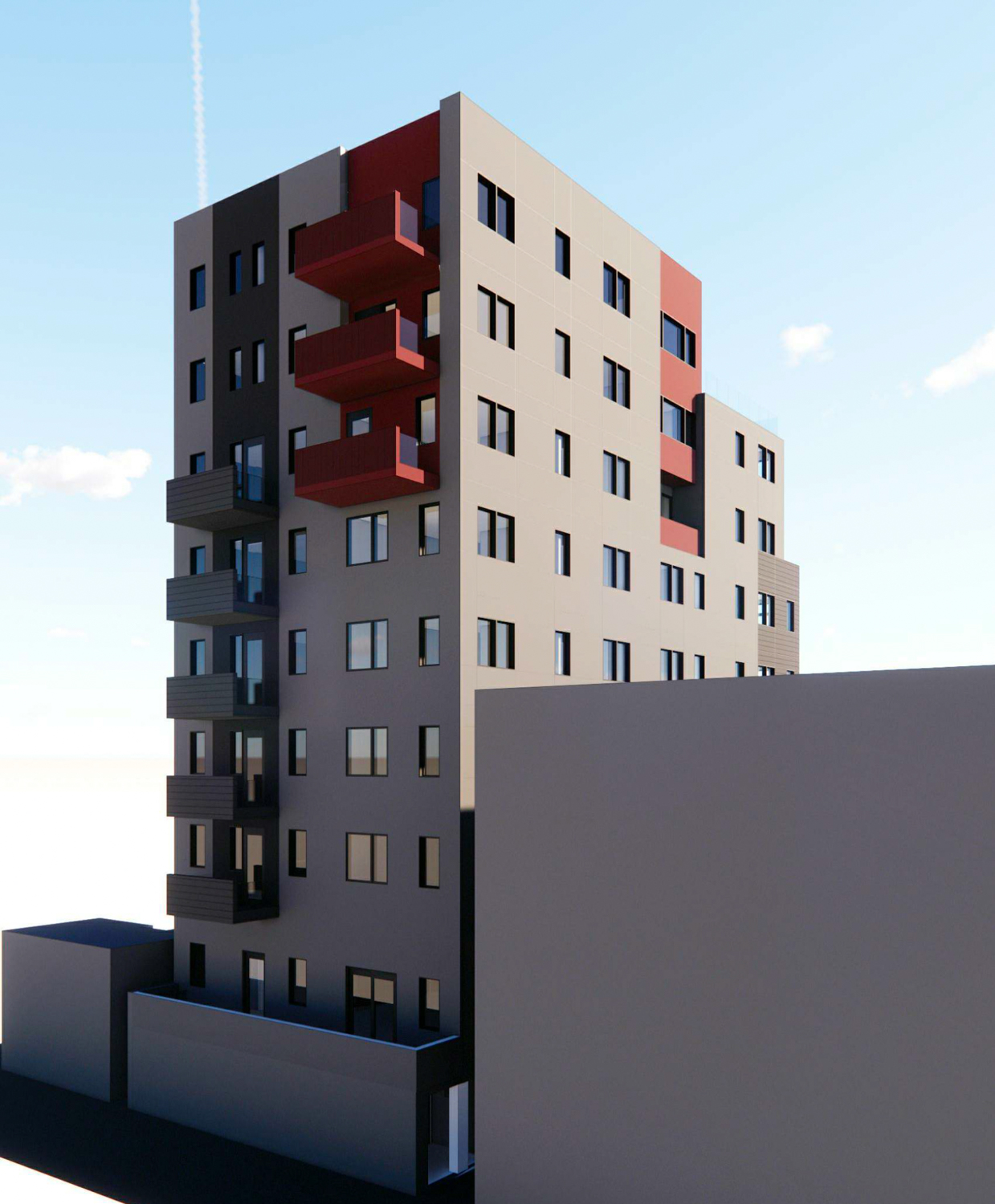
1324-1326 Powell Street rear view, rendering by Axis GFA
Three of the 24 units to be produced will be priced as low-income housing, providing the project with an additional seven units allowed thanks to the State Density Bonus program. Residential amenities will include a top-floor roof terrace spanning 627 square feet and an amenities room on the sixth floor beside a smaller outdoor deck.
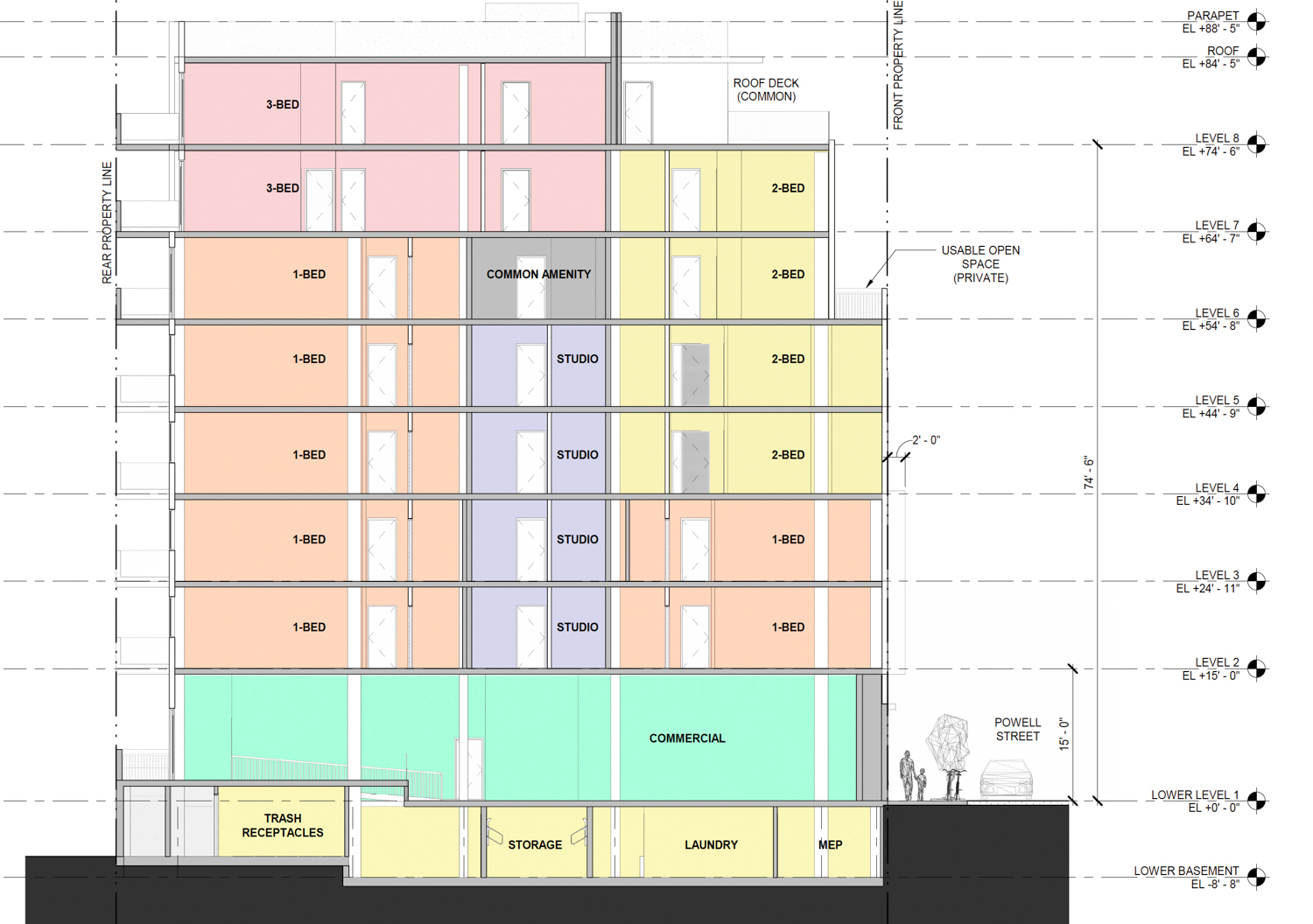
1324-1326 Powell Street vertical cross-section, elevation by Axis GFA
Larizadeh purchased the property in November of 2015 for $1.625 million, according to city assessor records. The construction job is expected to cost at least $4 million and last 18 months from groundbreaking to completion.
Subscribe to YIMBY’s daily e-mail
Follow YIMBYgram for real-time photo updates
Like YIMBY on Facebook
Follow YIMBY’s Twitter for the latest in YIMBYnews

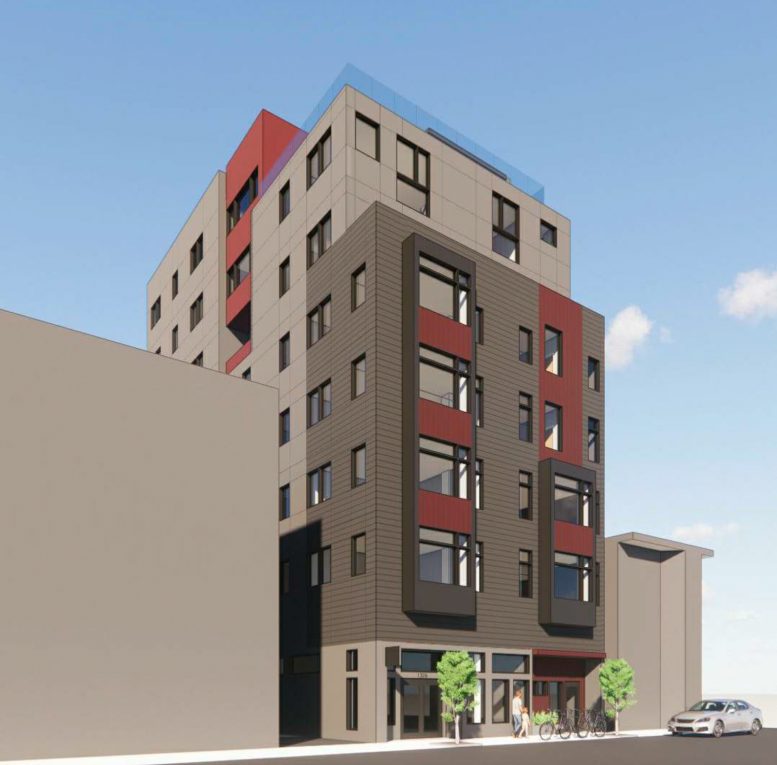




Be the first to comment on "New Design for 1324-1326 Powell Street, Chinatown, San Francisco"