Entitlement permits have been filed for 501 Mosley Avenue Block A, the first of several structures proposed in the North Housing Development Plan in Alameda. Block A will add 155 new apartments to the Alameda County housing market across two structures. The development team consists of a partnership with Alameda Housing Authority, Alameda Point Collaborative, and Building Futures.
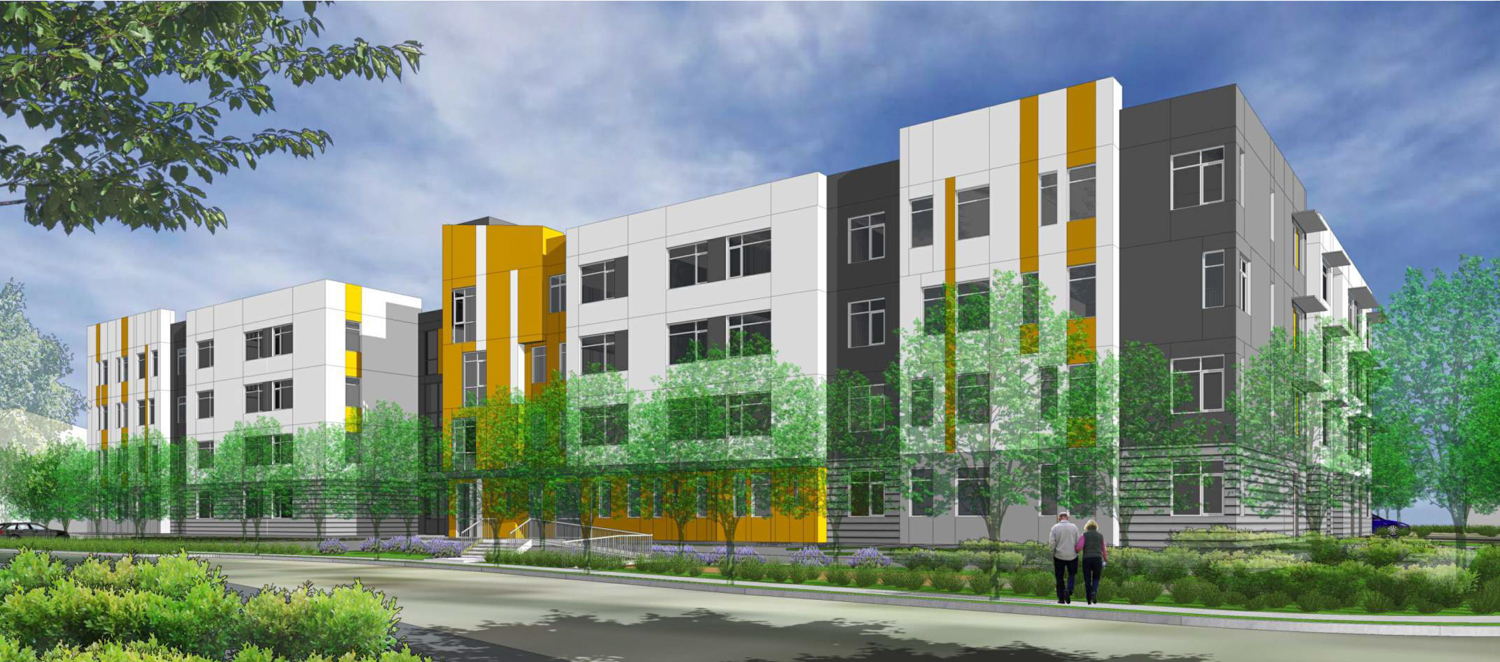
North Housing Block A view of permanent supportive housing entry, rendering by HKIT Architects
Of the 155 dwelling units to be produced across the two structures in Block A, 63 will be senior residents, 90 will be permanent supportive housing units, and two will house the building managers. Parking will be included for bicycles and surface parking.
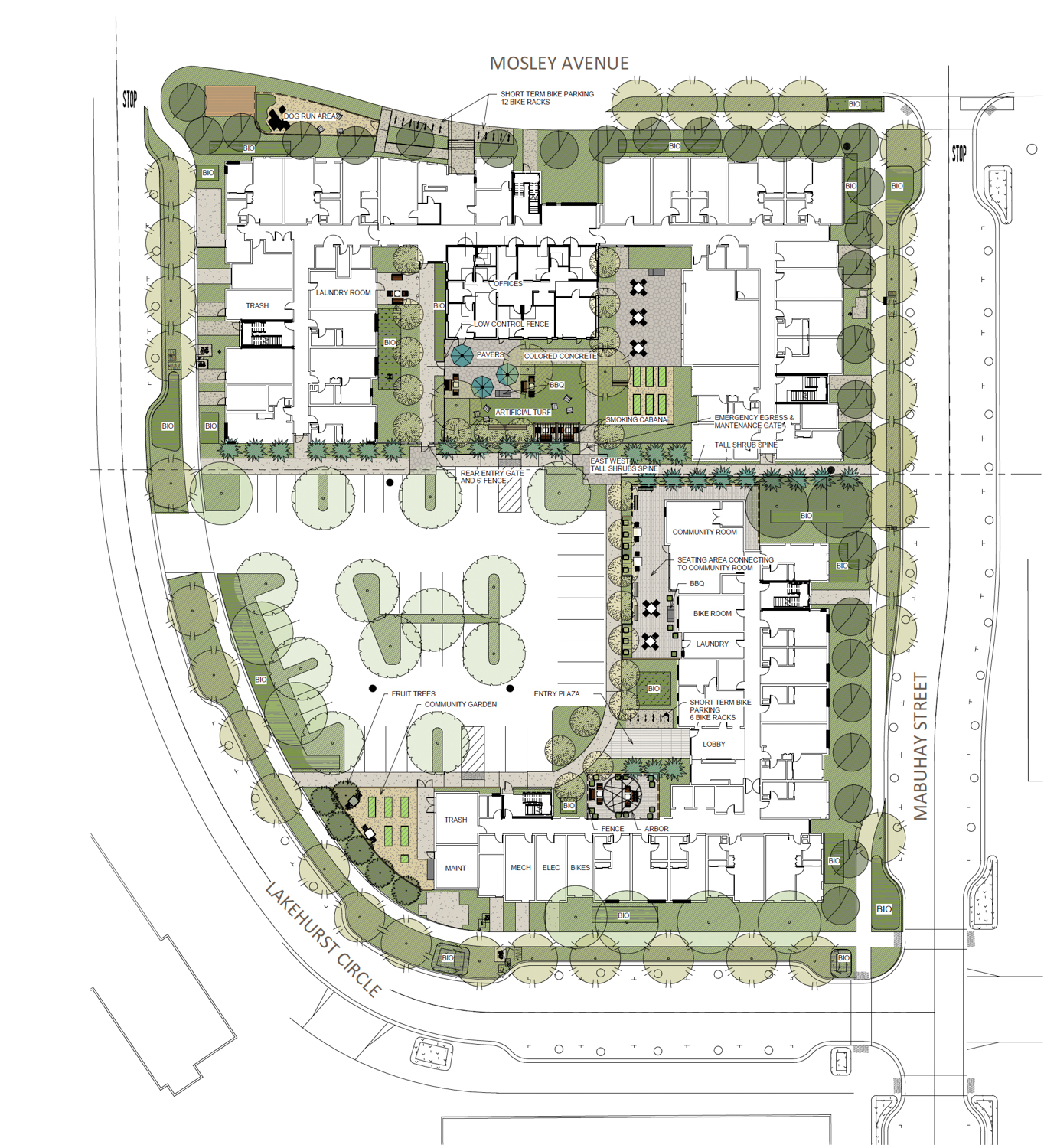
North Housing Block A landscape design master plan, rendering by HKIT Architects
The North Housing Development Plan will span multiple blocks where the Coast Guard had set up personnel housing. Construction will take place on four blocks with approximately a dozen structures.
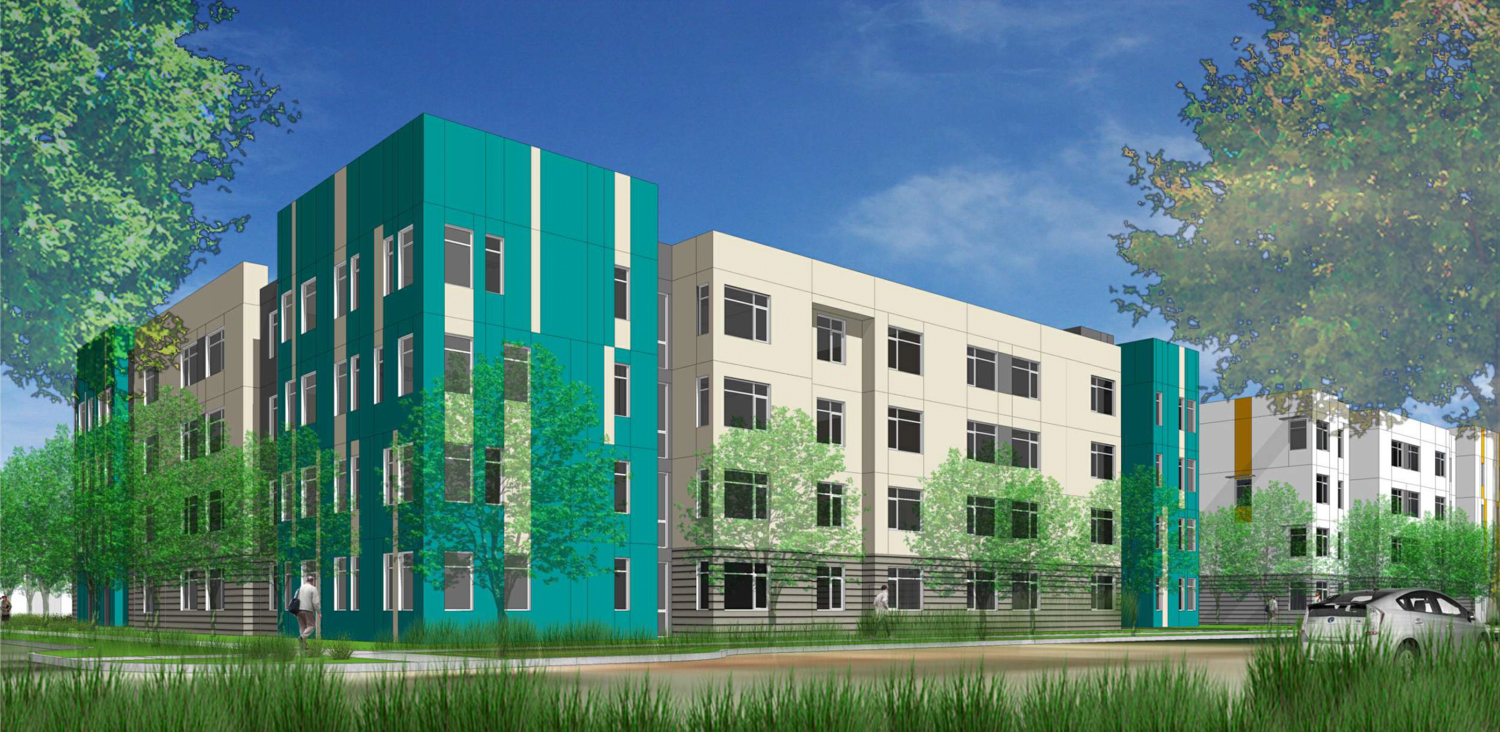
North Housing Block A senior housing structure, rendering by HKIT Architects
Groundbreaking has already started for Block A, according to North Housing. HKIT Architects is responsible for the design
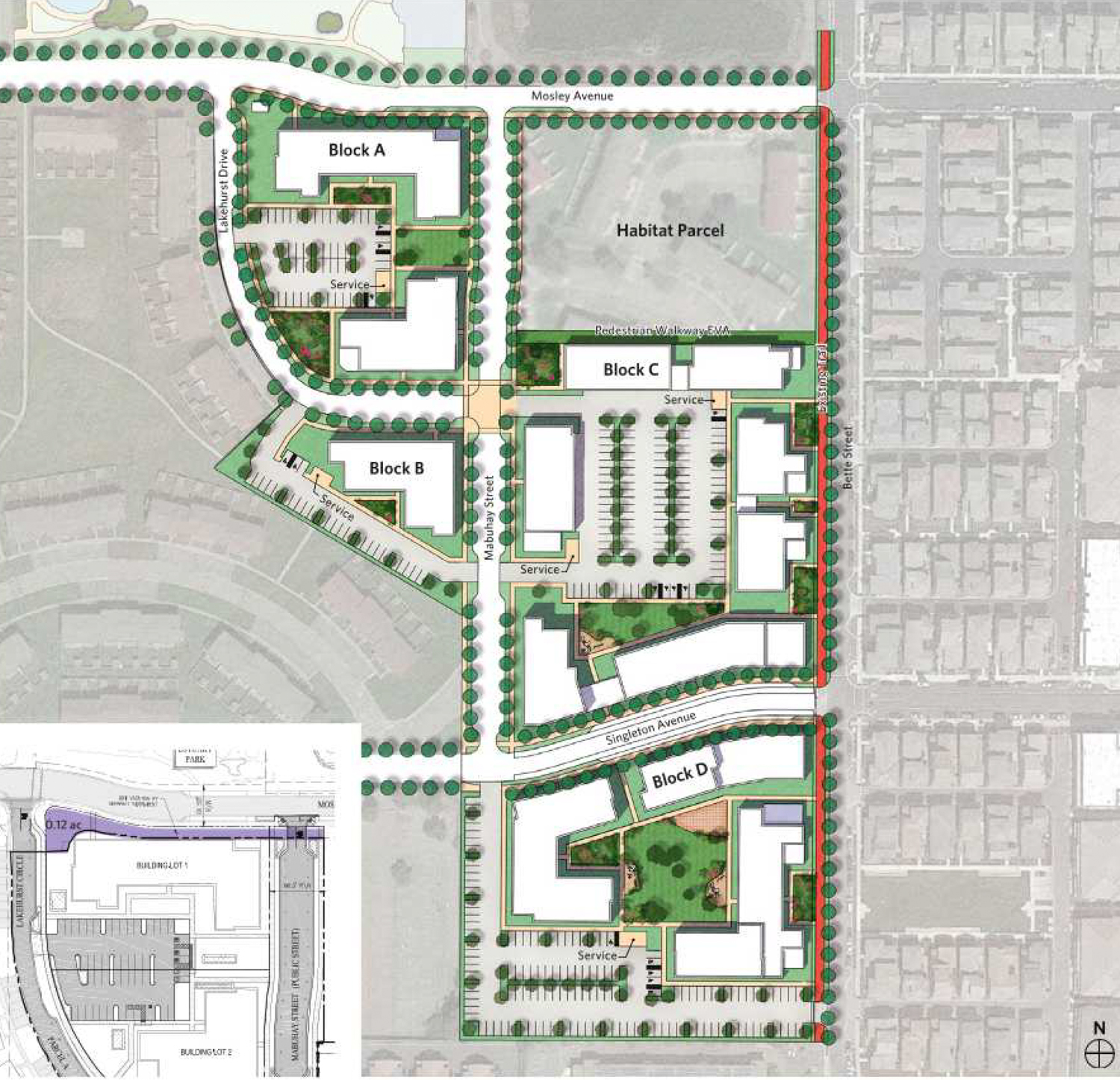
Construction is scheduled to take place over three phases, finishing in 2024, 2028, and 2030 respectively.At full build-out, the site should see as many as 586 new units priced for a mix of household incomes. A minimum of half of all units will be deed-restricted over 55 years as affordable for very-low and low-income households.
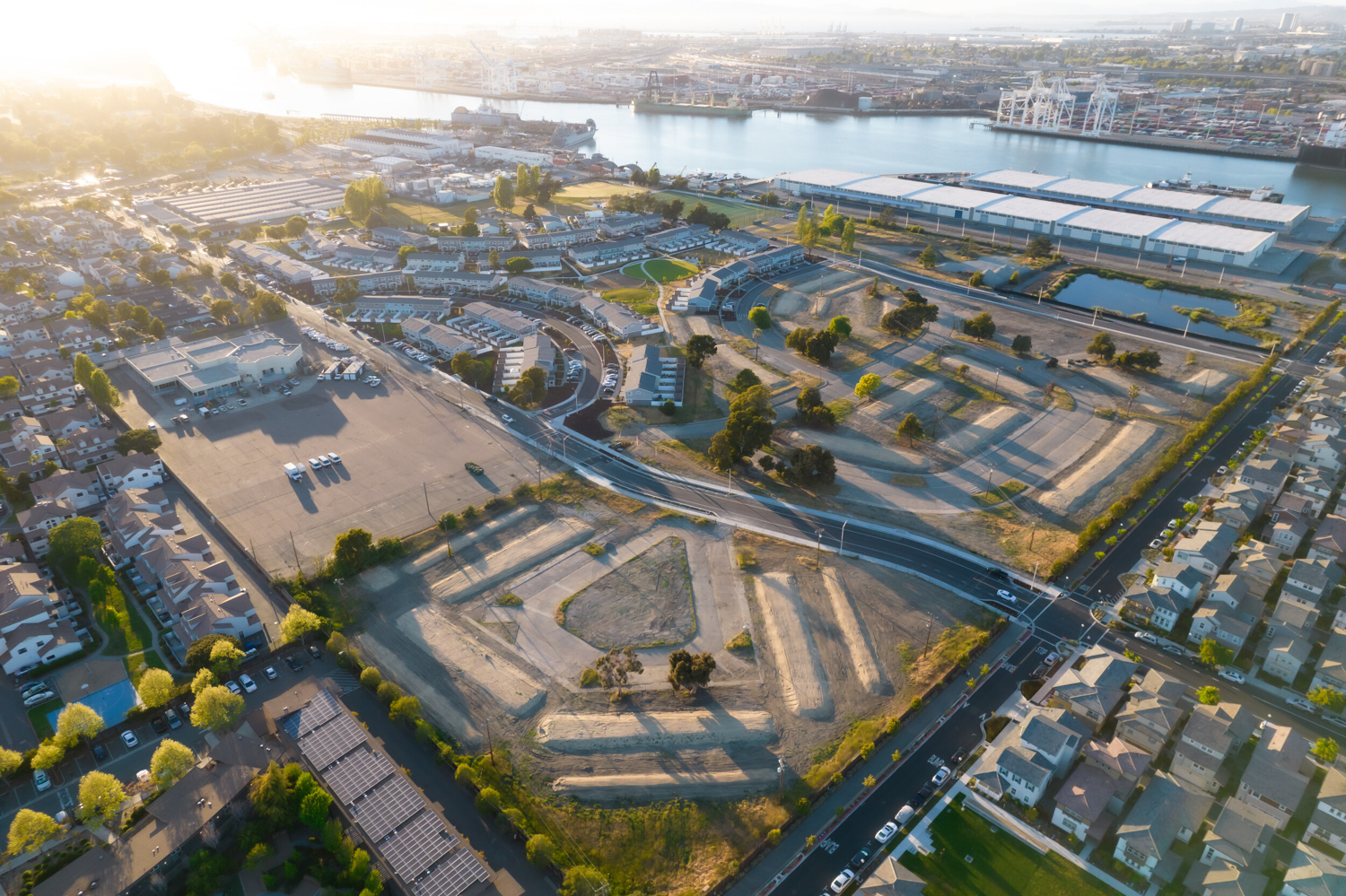
North Housing Development Plan site, image via North Housing Organzation website
Residents will be nearby Target and various other businesses in the Alameda Landing shopping center. The Alameda Main Street ferry port will be four minutes away on a bicycle, and vehicular drivers will be close to the Posey and Webster Street tunnels that connect the island with Oakland. Urban Design Associates is the consultant on architecture and urban planning.
Subscribe to YIMBY’s daily e-mail
Follow YIMBYgram for real-time photo updates
Like YIMBY on Facebook
Follow YIMBY’s Twitter for the latest in YIMBYnews

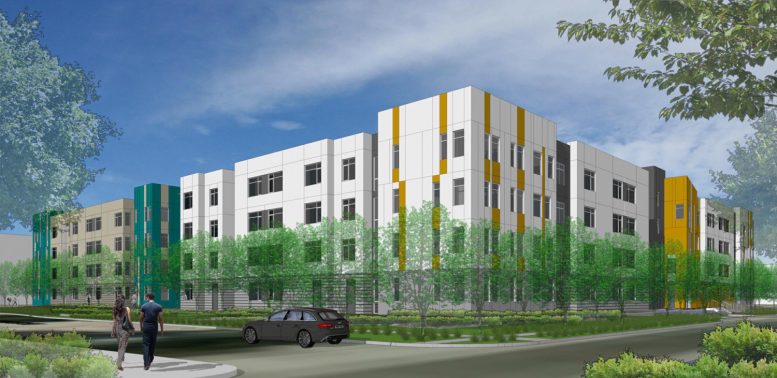


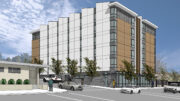
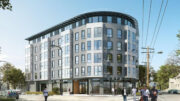
I haven’t followed this project too closely but feels pretty sad that new, higher density development is plopping short uninspired boxes with parking lots on these parcels. It’s basically the 80s all over again.
It could be that it is all low-income and very low-income housing and this design is the most cost-effective to build. They will still most likely cost $800,000/unit to build. Subsidized welfare.