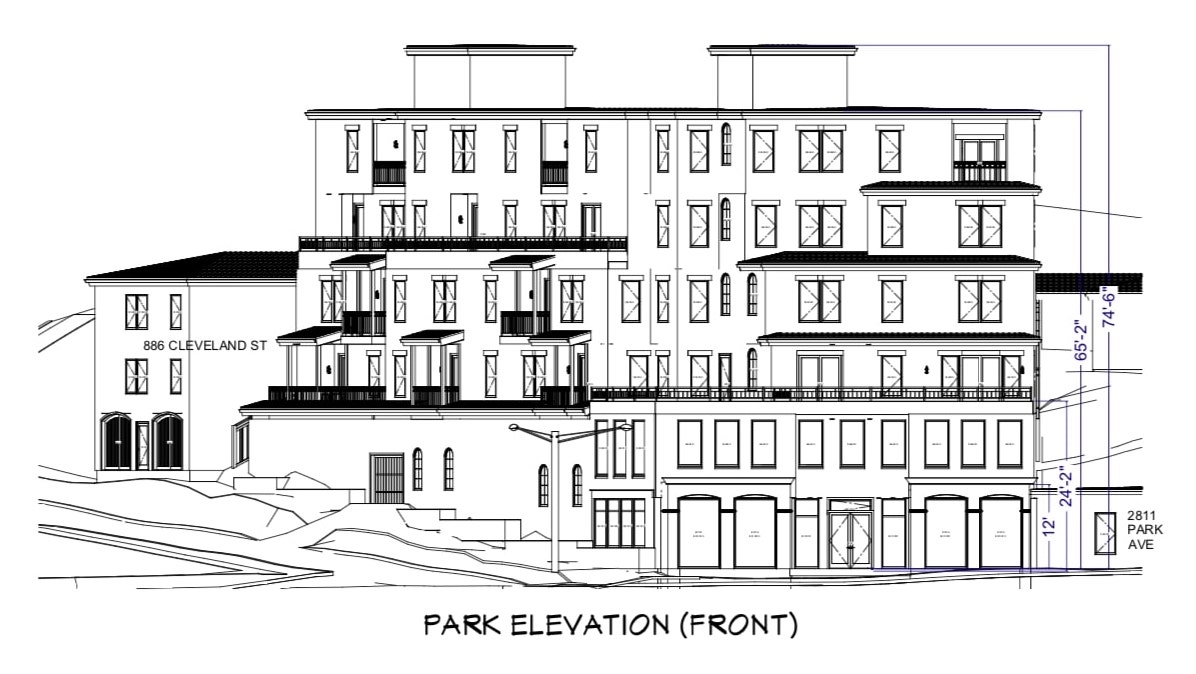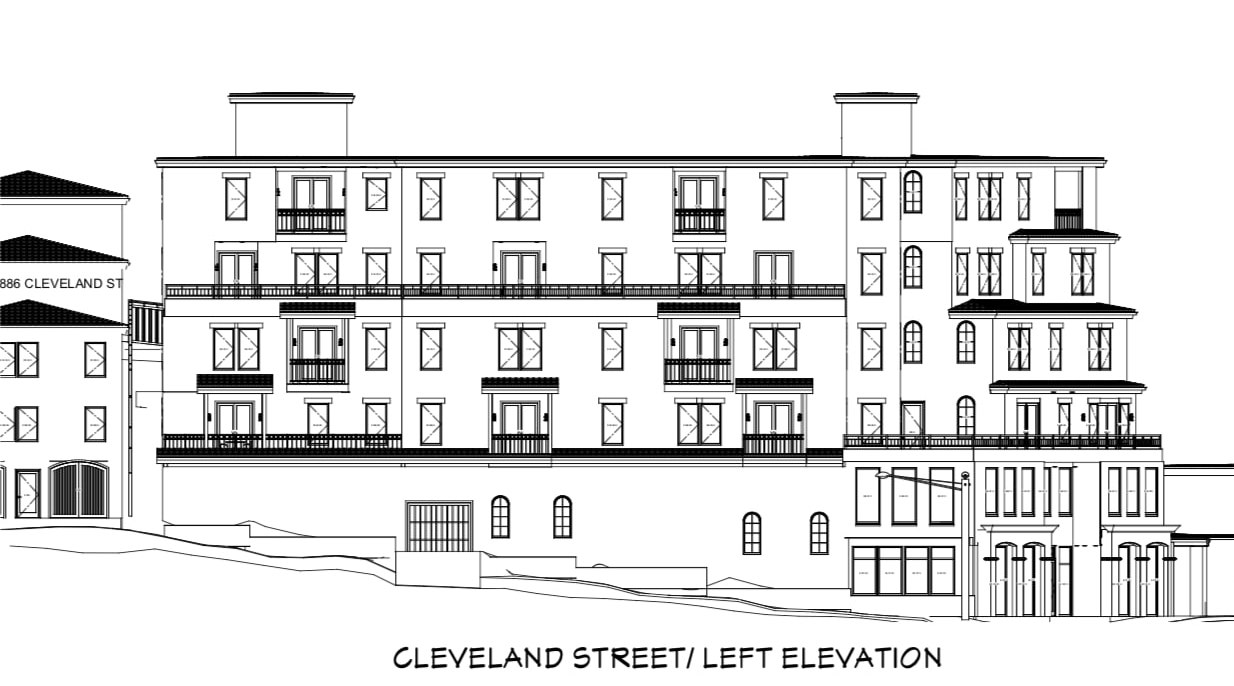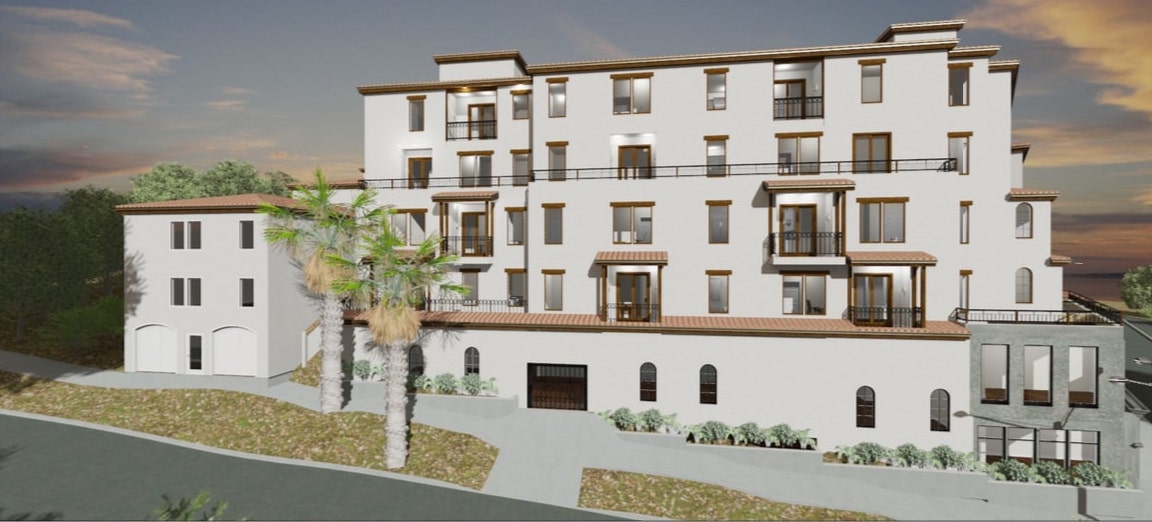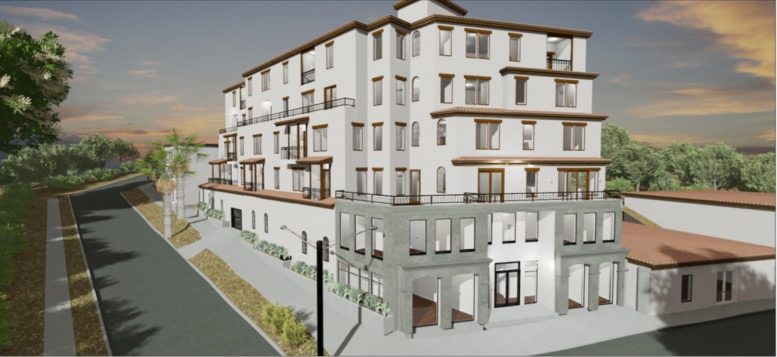Updated designs have been revealed for a new multi-family residential project proposed at 2805 Park Boulevard in Cleveland Heights, Oakland. The project proposal includes the revision of an approved project for design change. The approved project is a six-story residential building with commercial space.
Efficient CAD is managing the design concepts and construction.

2805 Park Boulevard Front Elevation via Efficient CAD
The project site is a parcel spanning an area of 12,405 square feet. The new construction will feature twenty dwelling units in a six-story building. Two commercial units will also be designed on the site. The residences will be offered as a mix of nine one-bedroom, seven two-bedroom, and four three-bedroom units. The total built-up area is 40,421 square feet. A parking lot with a capacity of twenty vehicles and twenty-three bicycles will be designed on the site.

2805 Park Boulevard Left Elevation via Efficient CAD
No change in the number of units, parking, or building height has been proposed. The revision proposes to reduce the footprint to allow for more open space and general design changes.

2805 Park Boulevard View via Efficient CAD
The project is under review, and an estimated construction timeline has not been announced yet.
Subscribe to YIMBY’s daily e-mail
Follow YIMBYgram for real-time photo updates
Like YIMBY on Facebook
Follow YIMBY’s Twitter for the latest in YIMBYnews






So glad that empty lot is finally being put to some good use. I hope the design takes some real cues from some of the larger apartment buildings in that area of Park Blvd.