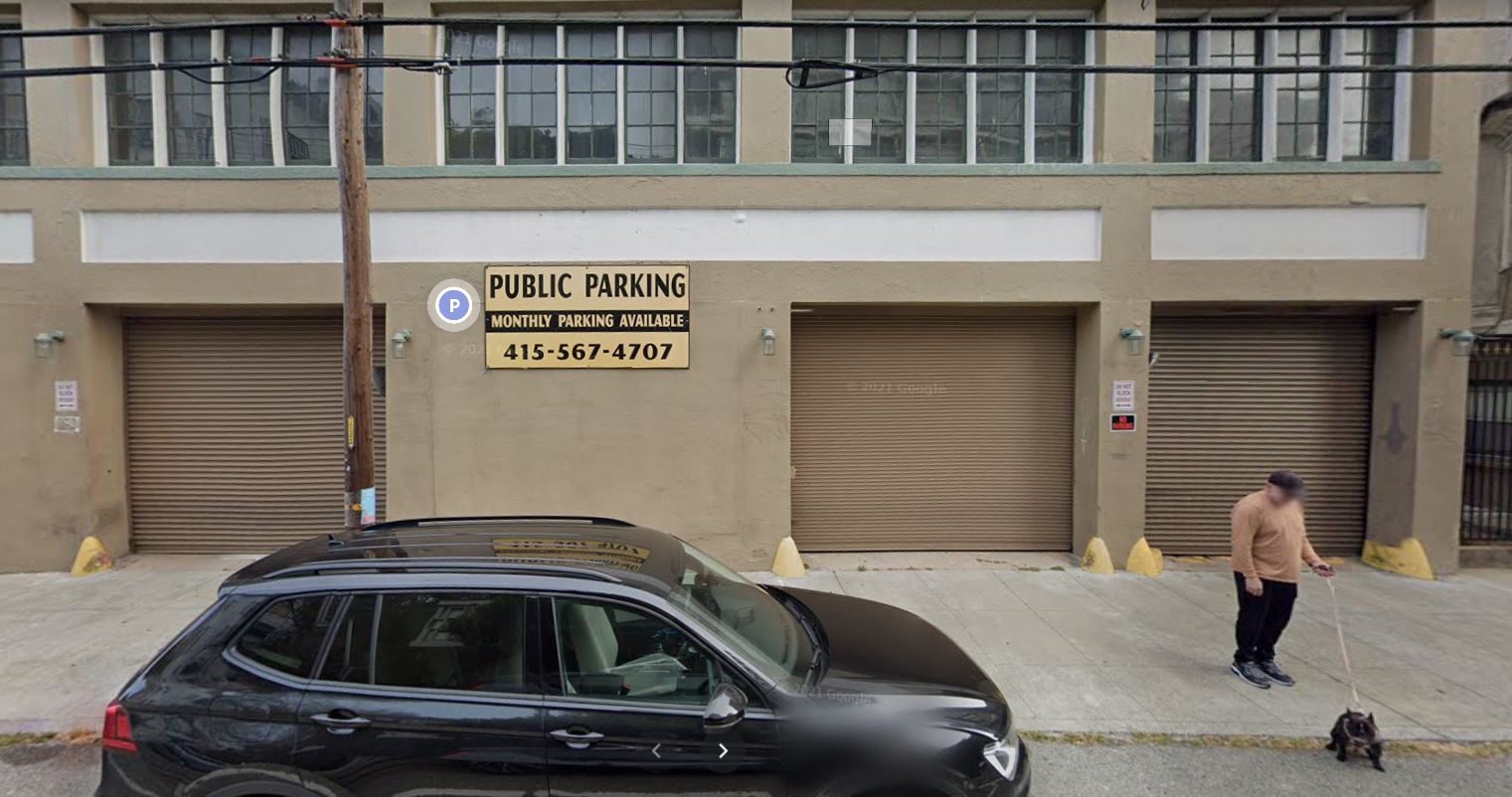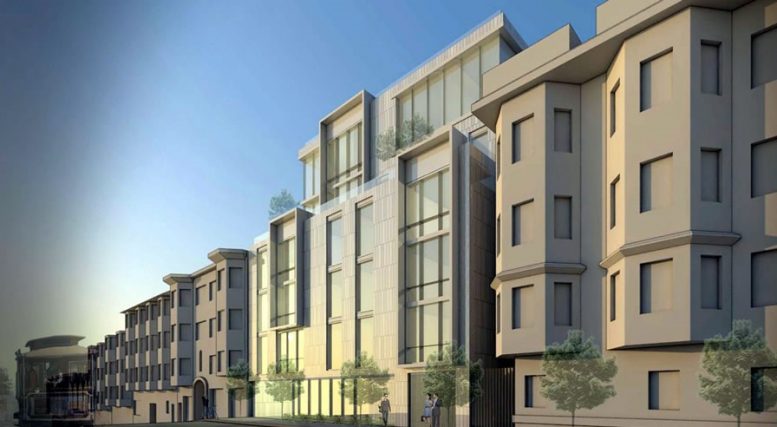Development permits have been filed seeking the approval of a new residential project proposed at 1320 Washington Street in Nob Hill, San Francisco. The project proposal includes the development of a new six-story building with a basement. Plans call for the demolition of an existing two-story commercial public parking garage.
Handel Architects is responsible for the design concepts.
The project proposes to bring 25 residential units in a six-story structure. The residences will be offered as a mix of twelve one-bedroom and nine two-bedroom, and four three-bedroom units. Parking space with a capacity of twenty-five vehicles will be designed on the site along with twenty-five Class 1 bicycle parking spaces at the basement level. The project includes private open space for seven units and provides a 1,780 square foot roof deck to satisfy the common open space requirement for eighteen units.

1320 Washington Street View via Google Maps
The building facade will rise to a height of 65 feet. The project is under review and City Planning Commission has scheduled a meeting on November 4, 2021.
The property is located toward the north side of Washington Street between Jones and Leavenworth Streets
Subscribe to YIMBY’s daily e-mail
Follow YIMBYgram for real-time photo updates
Like YIMBY on Facebook
Follow YIMBY’s Twitter for the latest in YIMBYnews






More living space might be available ,if not waste space on cars