New renderings have been published by Studio Gang for Terraine, an 18-story mass timber tower at 201 West Julian Street in Downtown San Jose. The proposal would create new rental housing across from Arbor, the half a million-square-foot office building Jeanne Gang’s firm is also designing. Terrascape, Westbank, and Gary Dillabough of Urban Community are responsible for the development.
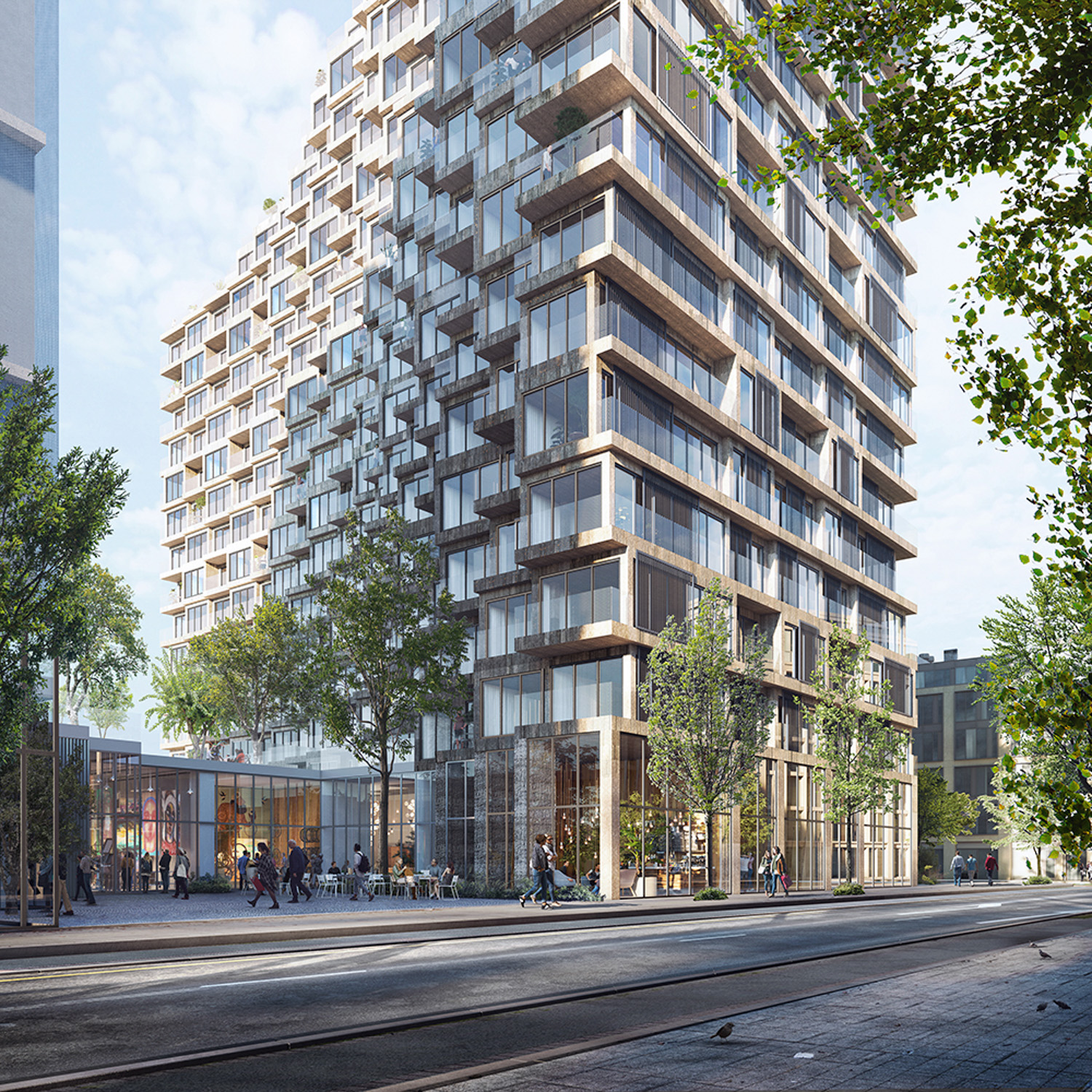
Terraine at 201 West Julian Street site view, design by Studio Gang, rendering by Aesthetica Studio
The 18-story structure is expected to yield 325,000 square feet of floor area. Information remains preliminary for the project, with no permits filed for the property. However, it resembles an approved application for the same location. Swenson Builders applied in November of 2014 for an 18-story residential building with 313 dwelling units and 1,400 square feet of ground-level retail. The application was for a project by China-based Z & L Properties. Z & L sold the property in June of this year to the new owners, who have yet to formally articulate new plans.
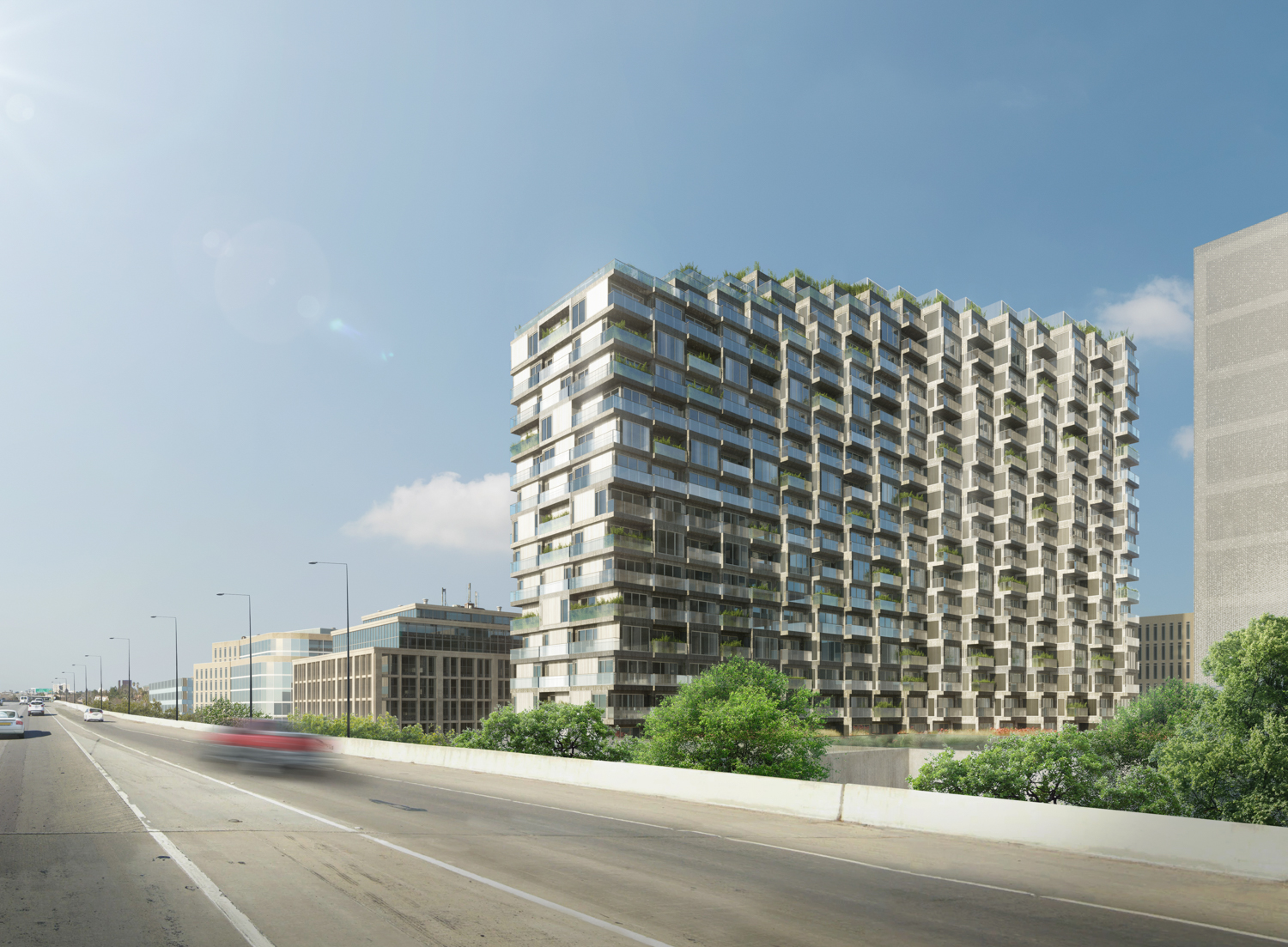
Terraine is at a key gateway into downtown off the CA-87, rendering by Aesthetica Studio
The unique design by Studio Gang resembles a billowing sail in the wind. Private balconies comprise the blocky undulation, resembling a Minecraft-like constrain to the design that will ensure the project costs do not balloon. Along with the private terraces, the rooftop features a green observation deck and rainwater collectors. The site will also include a wastewater and blackwater treatment center below-ground. These highly resource-efficient systems will be shared with the Arbor and Davidson Building to reduce the redundancy and carbon footprint of the project.
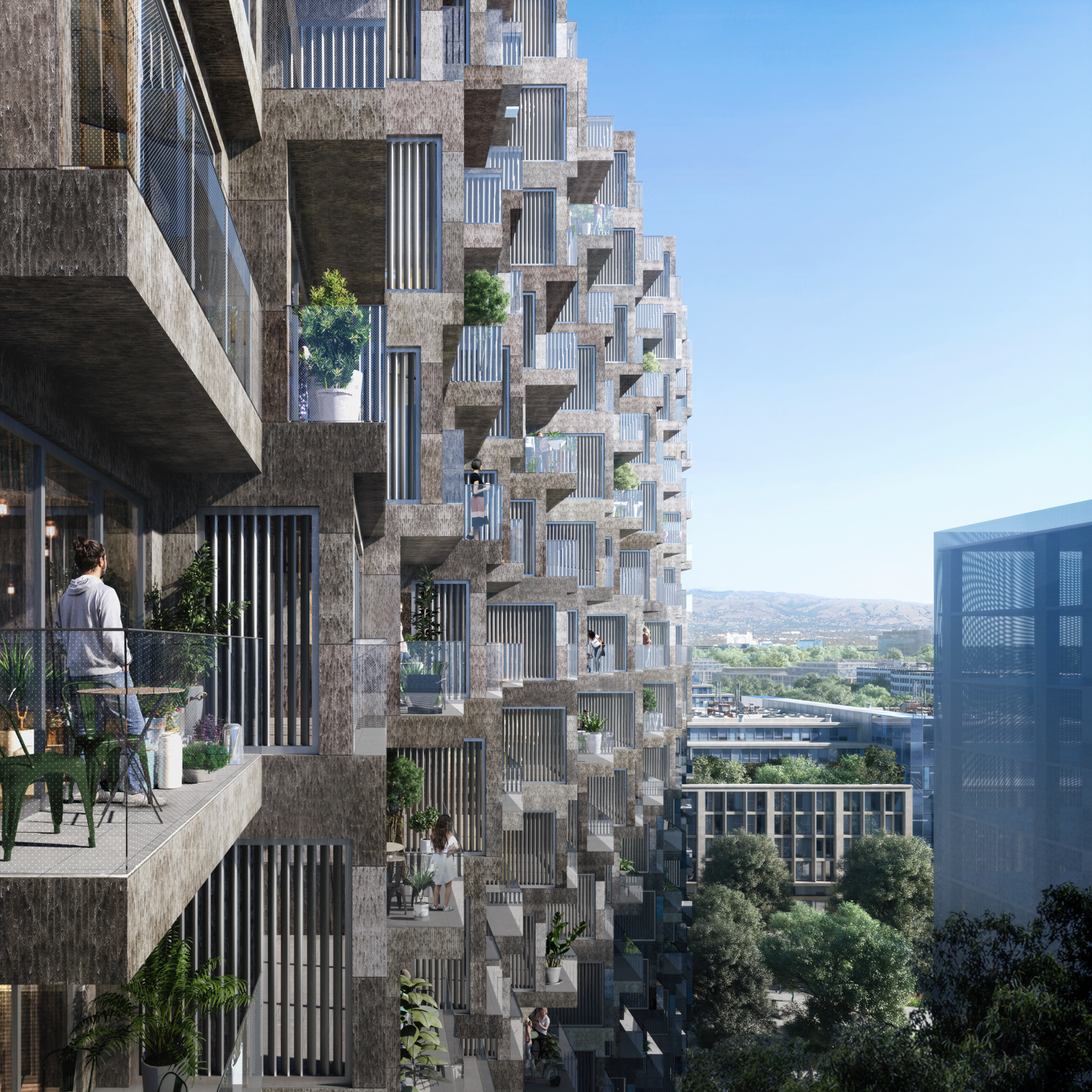
Terraine at 201 West Julian Street perspective highlighting the private balconies, design by Studio Gang, rendering by Aesthetica Studio
Along with the new renderings, Studio Gang published a detailed project description, as shared below in excerpts:
“Terraine’s architecture sets up the ideal conditions for a flourishing, pedestrian-friendly and transit-oriented community. Working within the grid of the Mass Timber structure, the form of the tower responds to the solar orientation and temperate climate, with an articulated façade of balconies, terraces, and corner windows that maximize views, natural daylight, and indoor-outdoor connectivity. The generous amenity spaces are also designed to benefit from the local climate and views, creating desirable places for residents to mix and form a sense of community.”
“Though the geometry of the façade and plan have an organic appearance, they are tightly coordinated within optimized spatial and structural parameters to maximize functionality and performance. The tower’s “vertical terrain” is simultaneously functional, environmentally performative, and visually striking – self-shading the unit interiors to reduce energy use and creating inviting balconies tuned to maximize sunlight and views.”
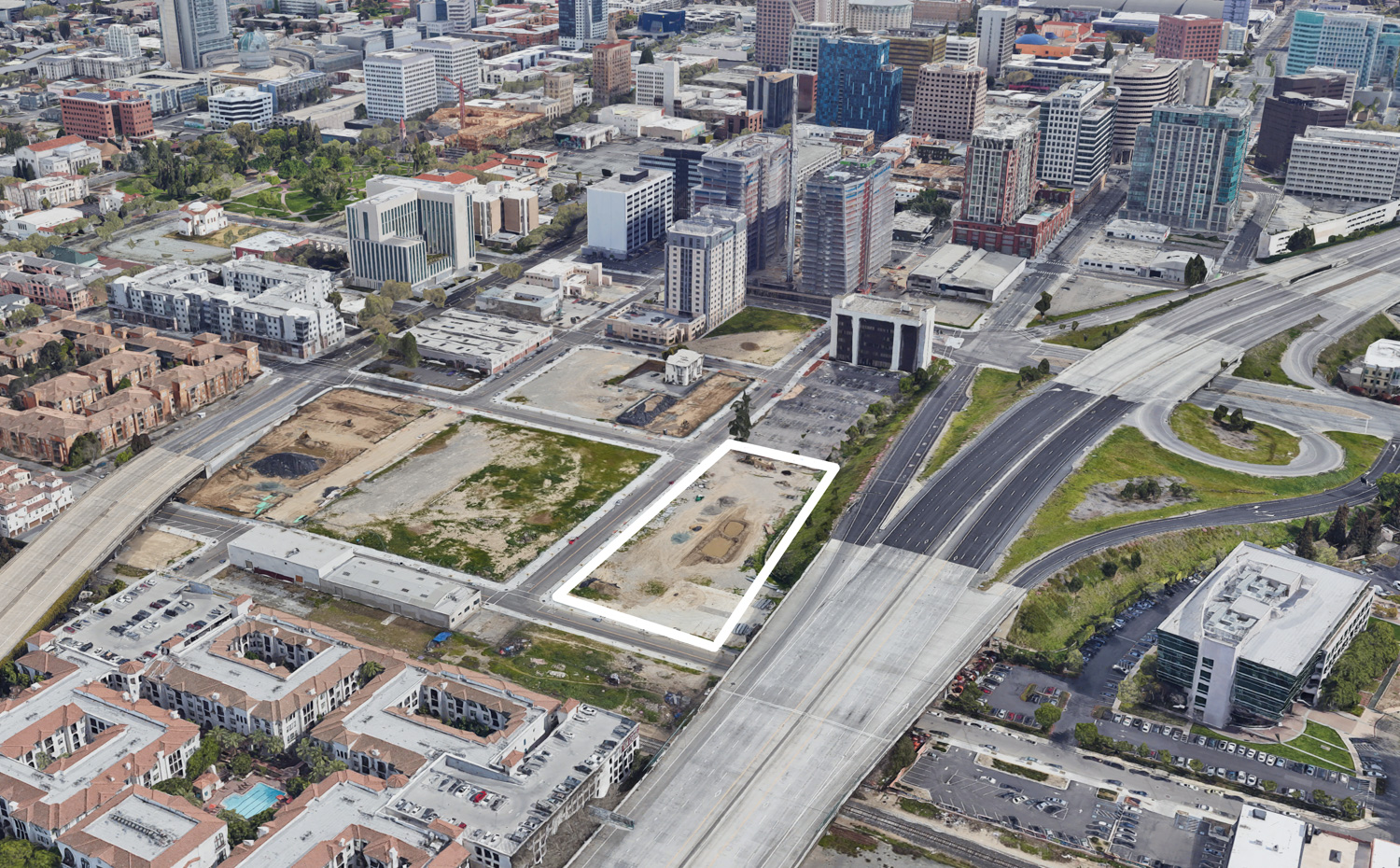
201 West Julian Street site next to vacant parcels which have since seen new housing built, image via Google Street View
In its existing condition, 201 West Julian Street is a vacant property located between new housing mid-density development and Highway 87. Residents will be close to the thriving San Pedro Square Market and less than ten minutes away from VTA light rail, bus stops, and the future San Jose BART entrance.
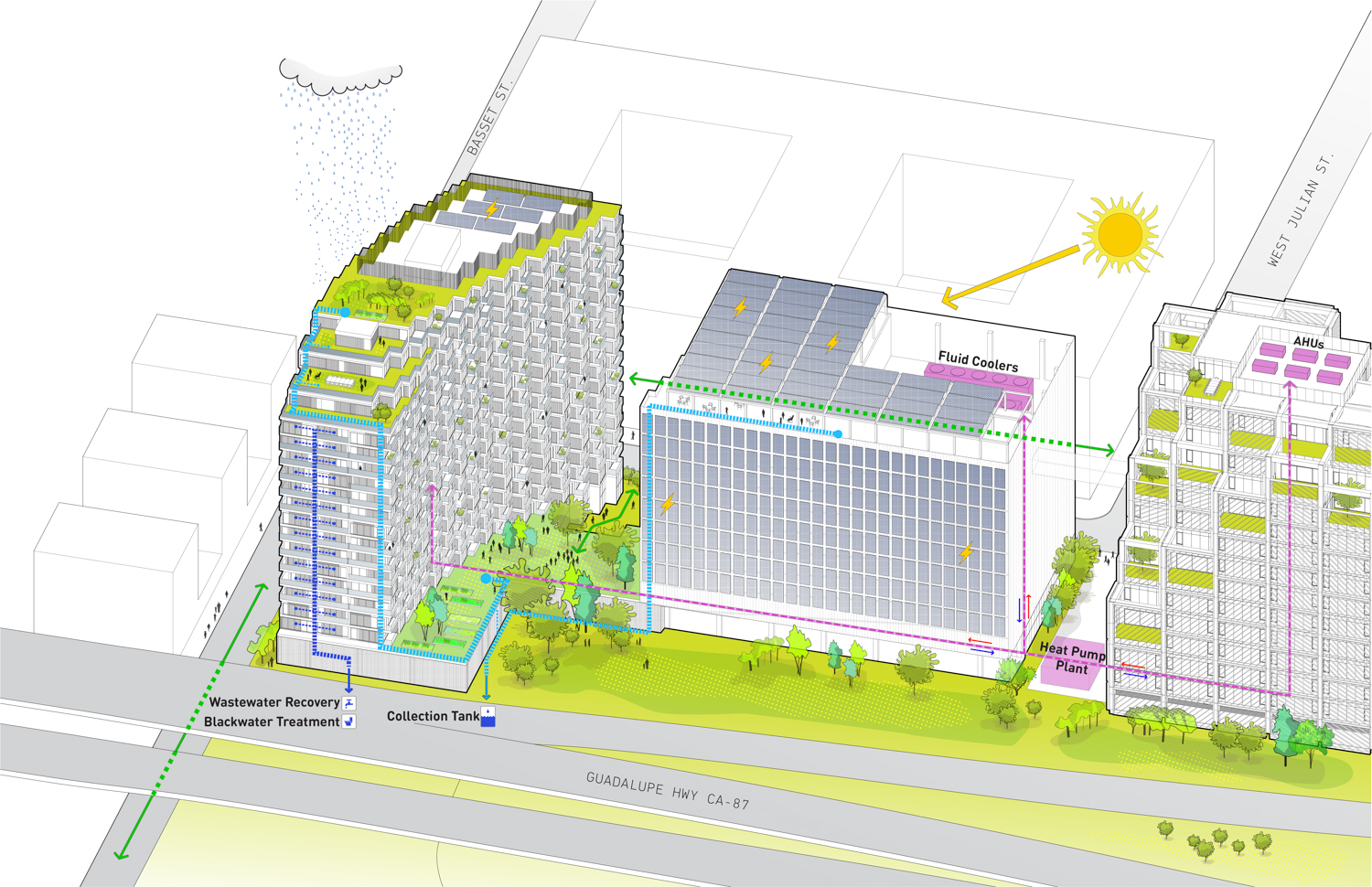
Terraine at 201 West Julian Street roofscape diagram, illustration by Studio Gang.jpg
SFYIMBY has reached out to the developer for comment and has not received information as of the time of publication. One question raised by the Skyscraper City forum and remains unanswered is the function of a ten-story building between Terraine and Arbor. Speculation ranges from a multi-level parking garage, utility building, or another office building.
Subscribe to YIMBY’s daily e-mail
Follow YIMBYgram for real-time photo updates
Like YIMBY on Facebook
Follow YIMBY’s Twitter for the latest in YIMBYnews

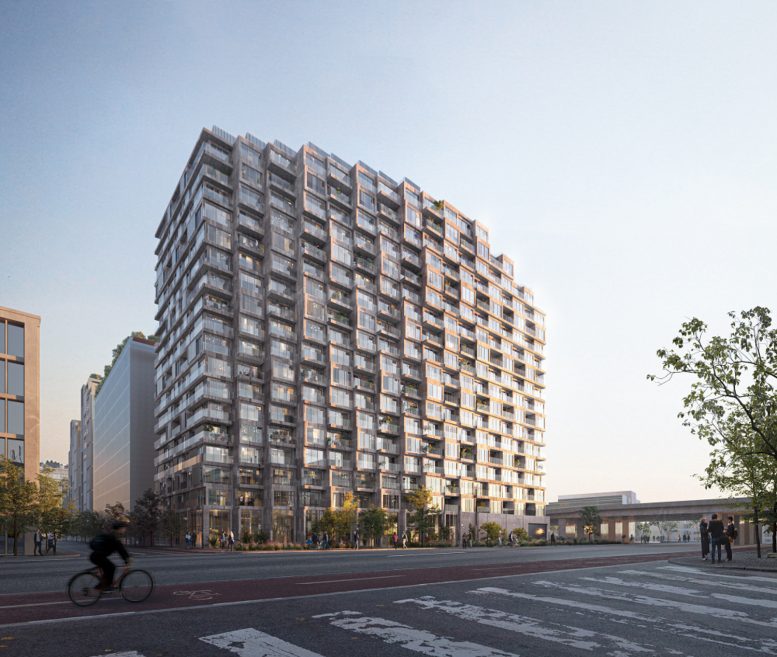




Be the first to comment on "Renderings Revealed for 201 West Julian Street, Downtown San Jose"