A new multi-phase development has been proposed for a life sciences campus at 2222 Fifth Street in Berkeley. The project proposal includes the redevelopment of a Class A creative life sciences campus. Plans call for the renovation of the four existing industrial buildings plus the construction of a new building.
Steel Wave and Walton Street are the project developers.
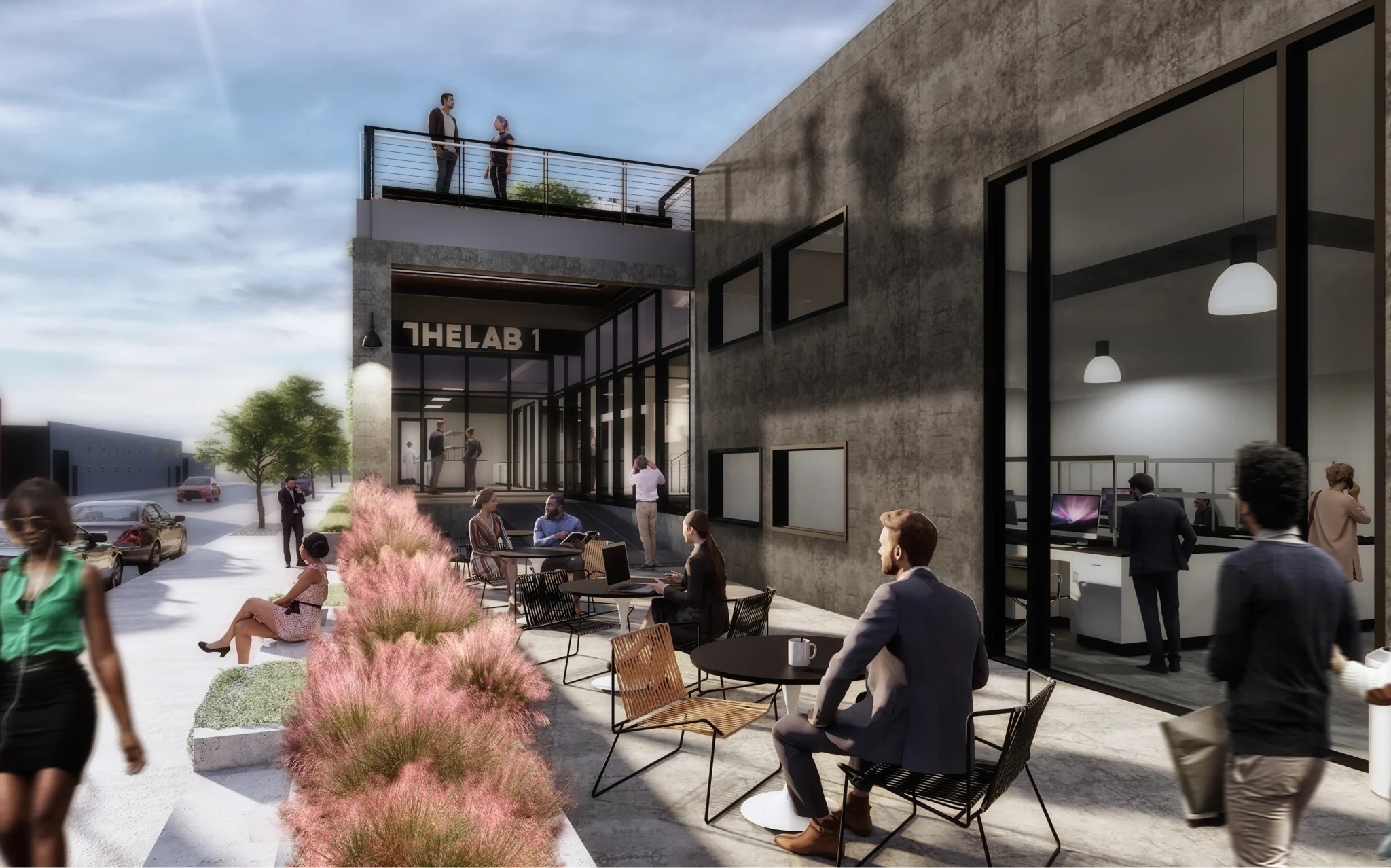
2222 Fifth Street via Steel Wave
The property site is a parcel spanning an area of 278,071 square feet. Named theLAB Berkeley, the project will renovate the existing four industrial buildings and construct a new building to offer cutting-edge amenities, lab spaces, an indoor-outdoor space, a boutique gym, and other facilities. The campus will also feature an amphitheater lab to conduct meetings, lectures, and hosting get-togethers.
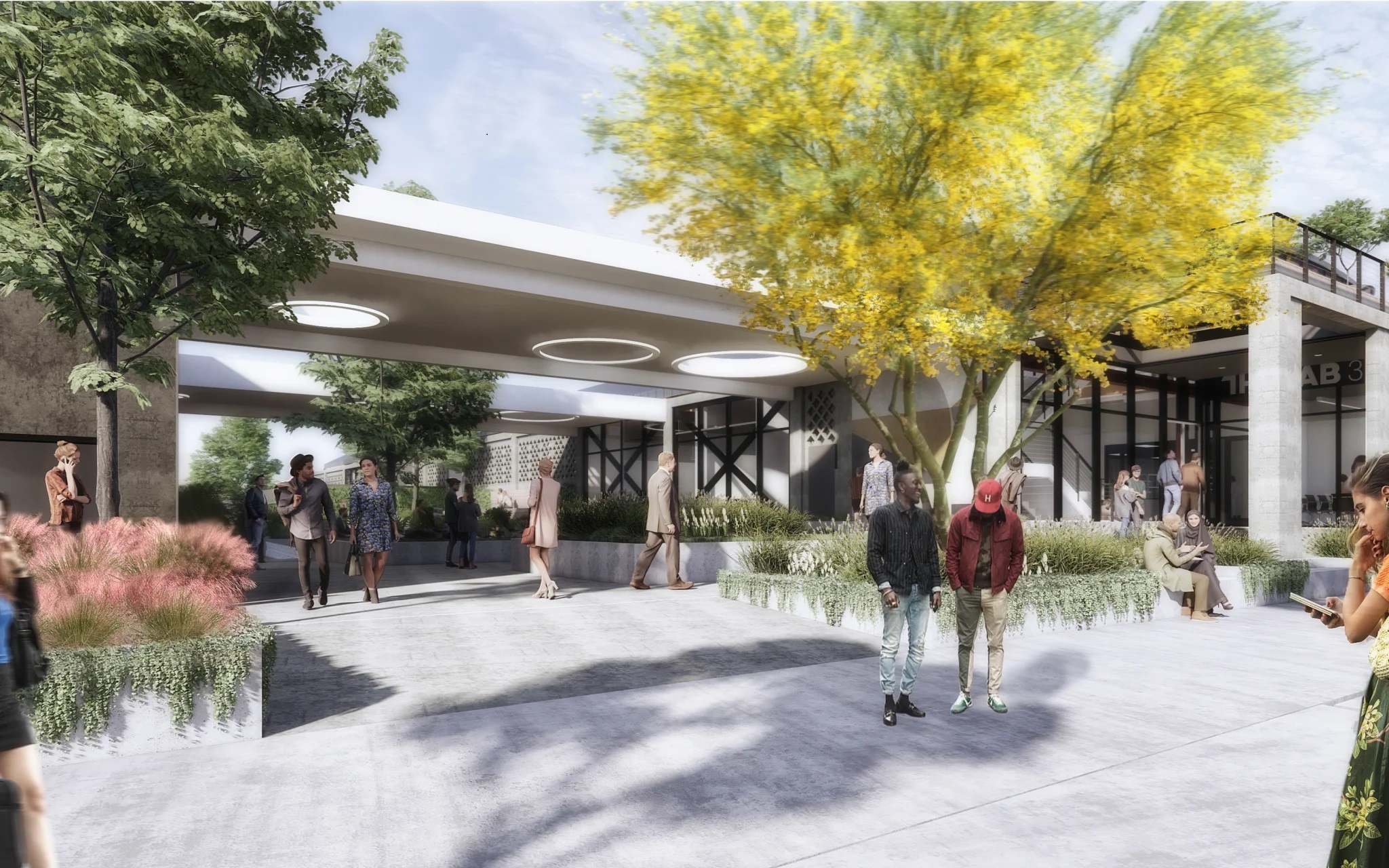
2222 Fifth Street Rendering via Steel Wave
East Block consists of three vacant industrial buildings totaling 87,159 square feet ready to be transformed into a blend of creative office, light manufacturing and life science including labs featuring exposed bow-truss ceilings and an expansive indoor-outdoor private mezzanine overlooking the San Francisco Bay along with stunning elements and amenities including an AmphitheaterLAB, PresentationLAB, FitnessLAB, outdoor CollaborativeLAB and second floor RoofdeckLABs. In addition, we plan to demo three structures to create a 415-stall parking structure to serve the entire campus.
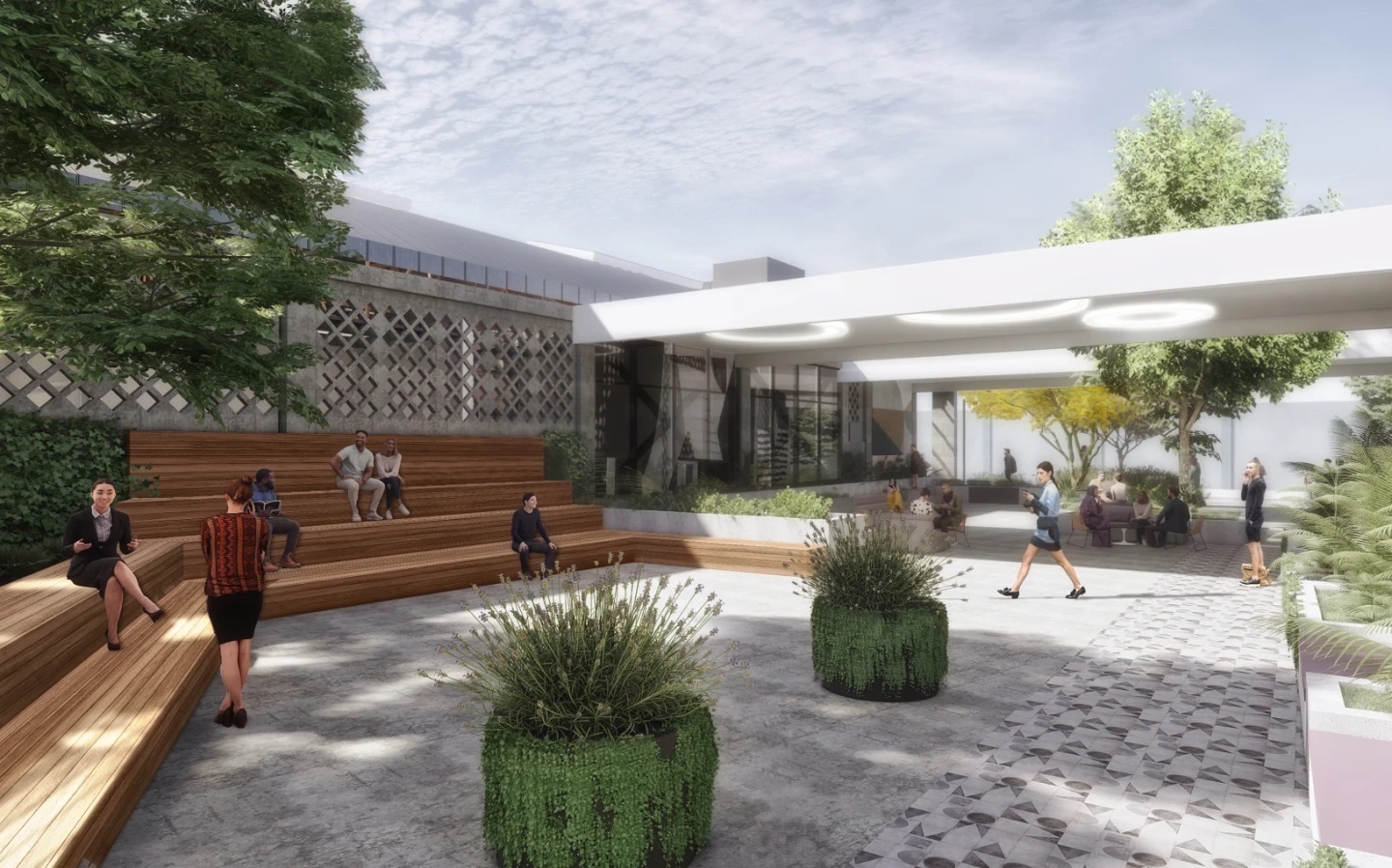
2222 Fifth Street Outdoor Seating via Steel Wave
West Block is anticipated to commence in the second quarter of 2022 including the transformation of Building 4, to 32,000 square feet of creative life science use and a new 3-story 159,000 square feet life science building with an adjacent surface parking lot.
The property site includes two adjacent blocks on 4th & 5th Streets between Allston Way & Bancroft Way.
Subscribe to YIMBY’s daily e-mail
Follow YIMBYgram for real-time photo updates
Like YIMBY on Facebook
Follow YIMBY’s Twitter for the latest in YIMBYnews

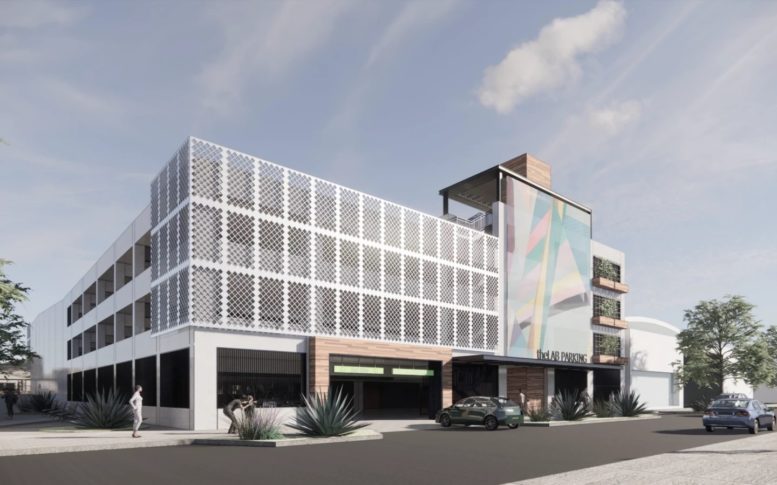
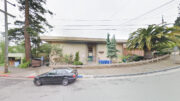
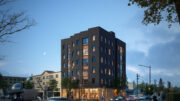
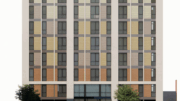
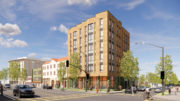
Be the first to comment on "Life Sciences Campus, TheLAB, Goes Rehab At 2222 Fifth Street In Berkeley"