A new residential project has been approved for construction at 3046-3050 MacArthur Boulevard in Oakland. The project proposal includes the development of a four-story building offering residential units. Plans call for the demolition of a vacant commercial building on the site.
Kotas/Pantaleoni Architects is responsible for the design concepts.
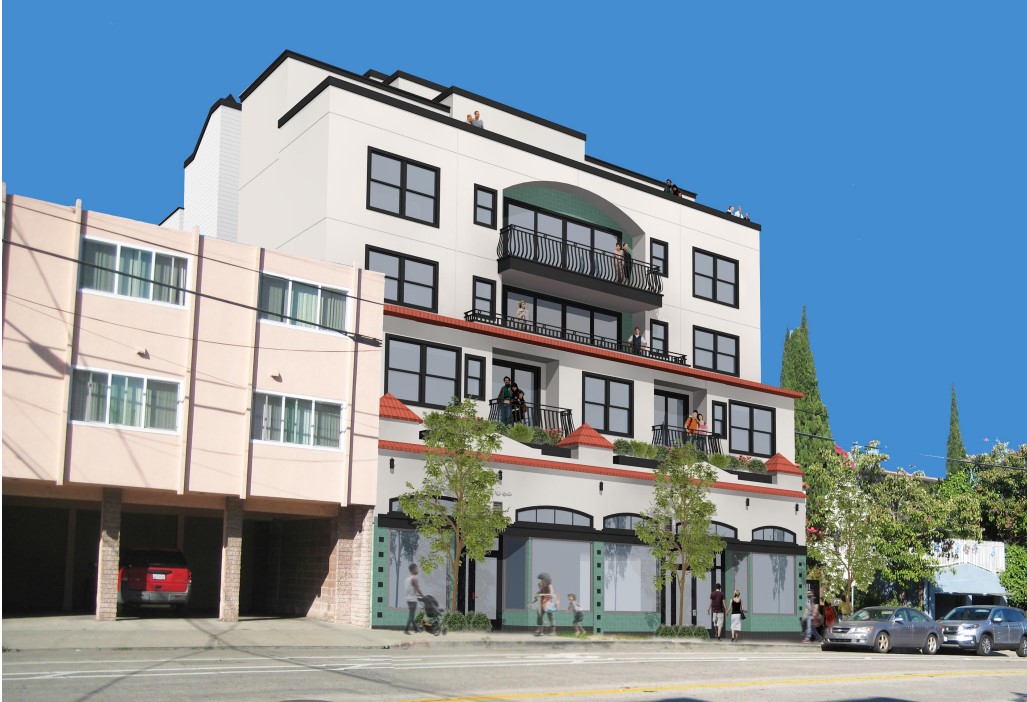
3050 MacArthur Boulevard View via Kotas/Pantaleoni Architects
The project site is a parcel spanning an area 7,240 square feet. The project will bring 15 units into a four-story building spanning a residential built-up area of 23,803 square feet. The building will feature commercial space on the ground floor. The building facade will rise to a height of 45 feet. Parking for fifteen vehicles will also be provided on the site.
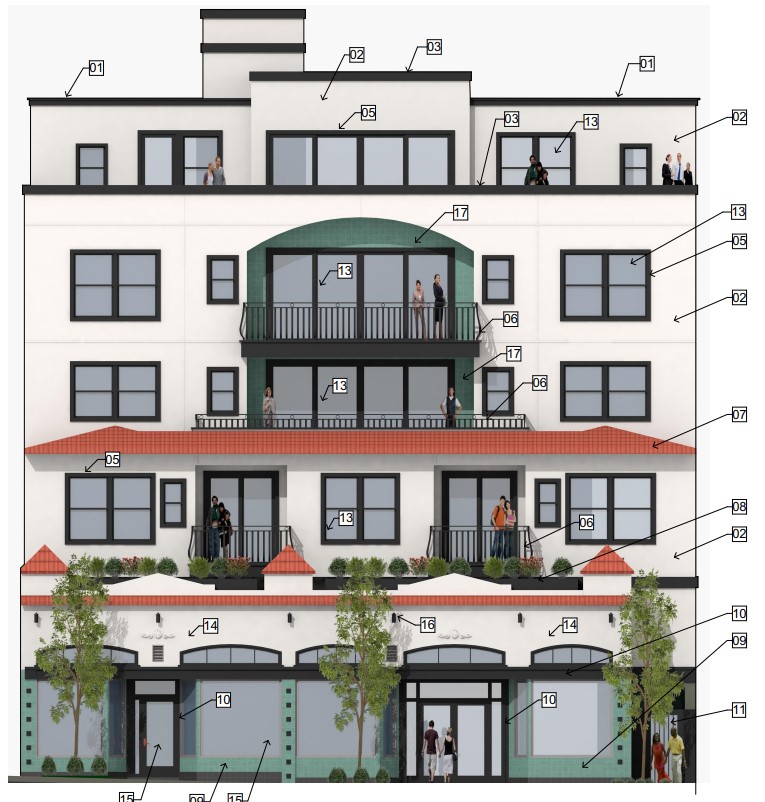
3050 MacArthur Boulevard Elevation via Kotas/Pantaleoni Architects
The proposal also includes a Minor Conditional Use Permit for a Shared Access Easement to allow for automotive access from Florida Street as well as a Minor Conditional Use Permit for a Mini Lot development.
Subscribe to YIMBY’s daily e-mail
Follow YIMBYgram for real-time photo updates
Like YIMBY on Facebook
Follow YIMBY’s Twitter for the latest in YIMBYnews

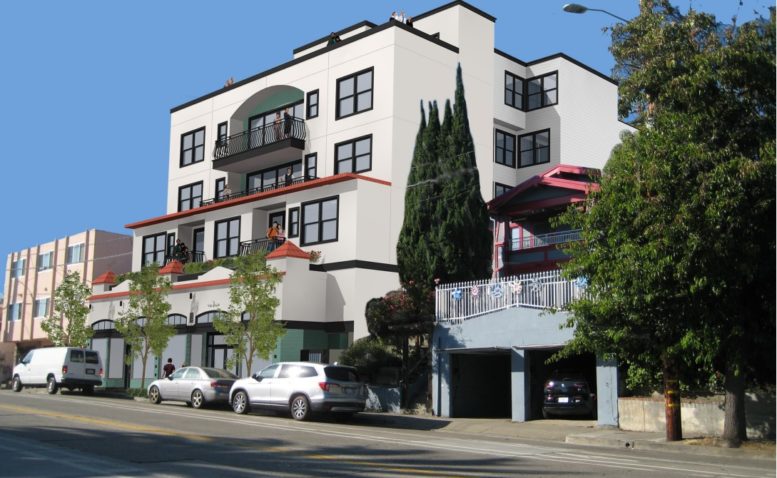

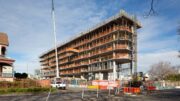
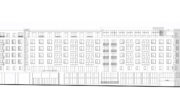
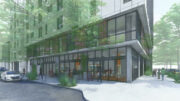
It looks like they are retaining the facade of the existing commercial building to some extent. Or at least recreating it. This stretch of MacAurthur is ripe for higher density. I hope it gets built!