A new mixed-use project has been proposed for development at 421 Cypress Avenue in South San Francisco. The project proposal includes the development of a new mixed-use building offering spaces for residences, a restaurant, and onsite parking.
Studio T Square is responsible for the design concepts. The Guzzardo Partnership Inc is the landscape architect.
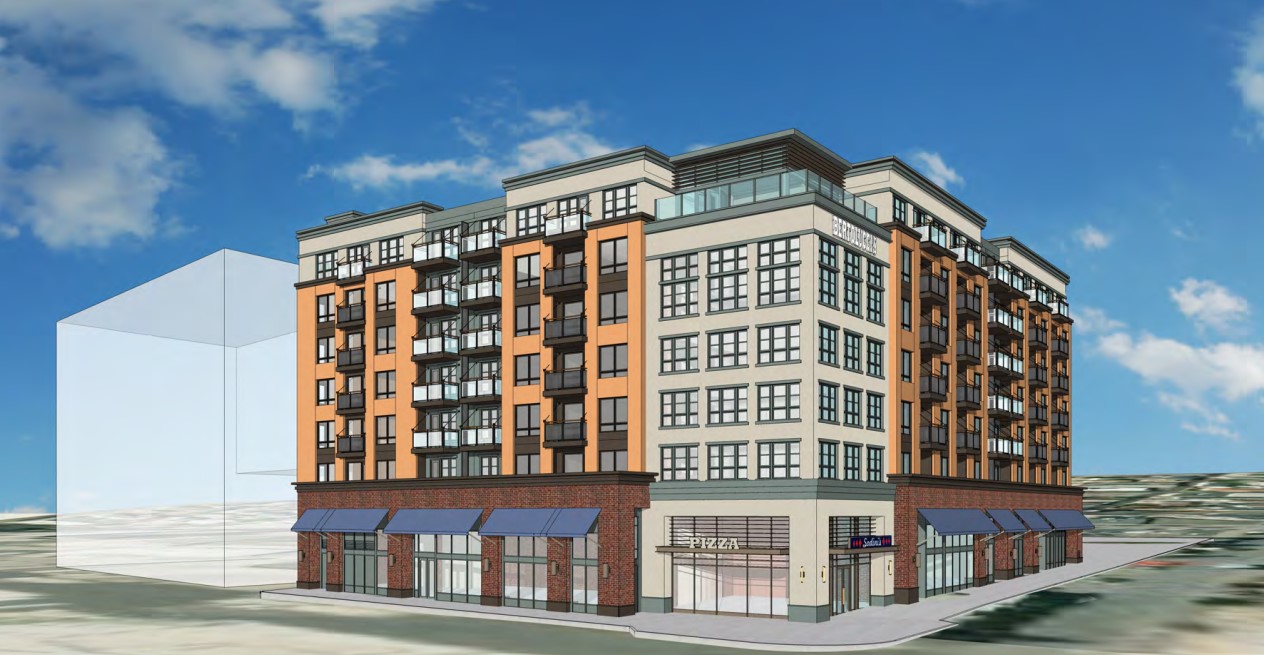
421 Cypress Avenue View via Studio T Square
The project will bring a mixed-use property on the site; the project site is composed of three parcels spanning an area of 0.58 acres. Named Bertolucci Parcel, the project proposes the construction of a new mixed-use building offering 99 residential units with ground-floor parking for 99 vehicles, and a restaurant spanning an area of 1,500 square feet. The mixed-use will yield a total built-up area spanning 142,252 square feet.
The residences will be designed as a mix of 6 studios, 12 one-bedroom units, 56 one-bedroom plus den units, 9 two-bedroom units, and 16 two-bedroom plus den units.
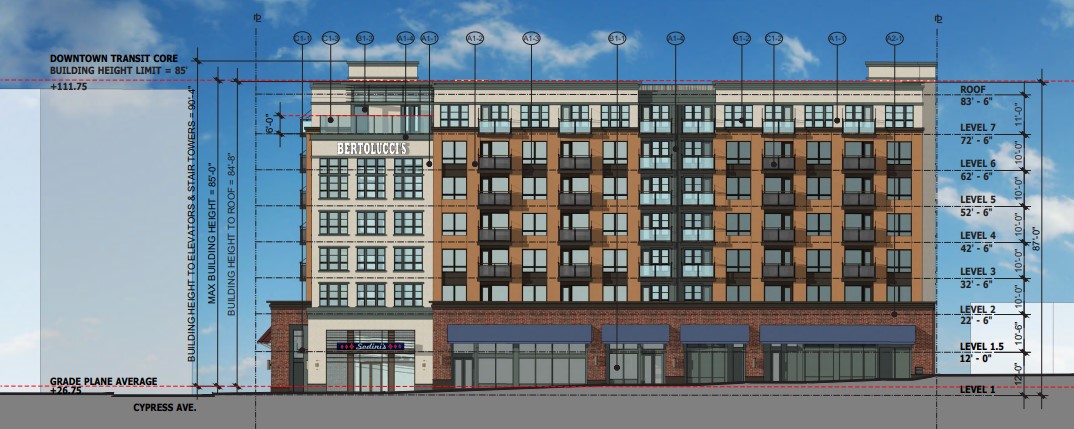
Bertolucci Parcel North Elevation via Studio T Square
The project applications have been submitted seeking design review and environmental impact analysis. A meeting has been scheduled for August 18 at 7 PM, details of which can be found here.
Subscribe to YIMBY’s daily e-mail
Follow YIMBYgram for real-time photo updates
Like YIMBY on Facebook
Follow YIMBY’s Twitter for the latest in YIMBYnews

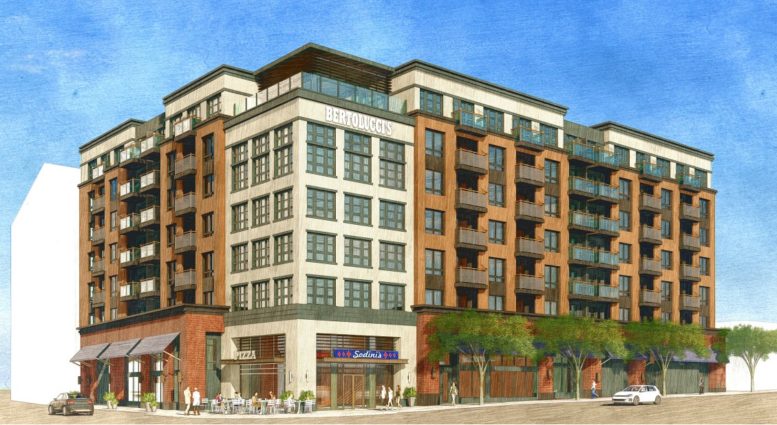
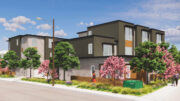
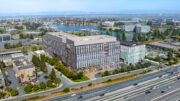
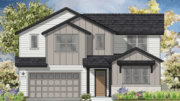
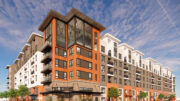
Bravo, what words…, a brilliant idea