The San Francisco Planning Department has published a certificate of determination, confirming that a seven-story apartment proposal at 1458 San Bruno Avenue is eligible for the streamlined environmental review process. The plans utilize the State Density Bonus program to create 232 apartments, with 28 affordable, directly across from the Potrero del Sol park in Potrero Hill. The first-time housing developer Christopher Goode, whose family has owned the property for decades, is responsible for the project.
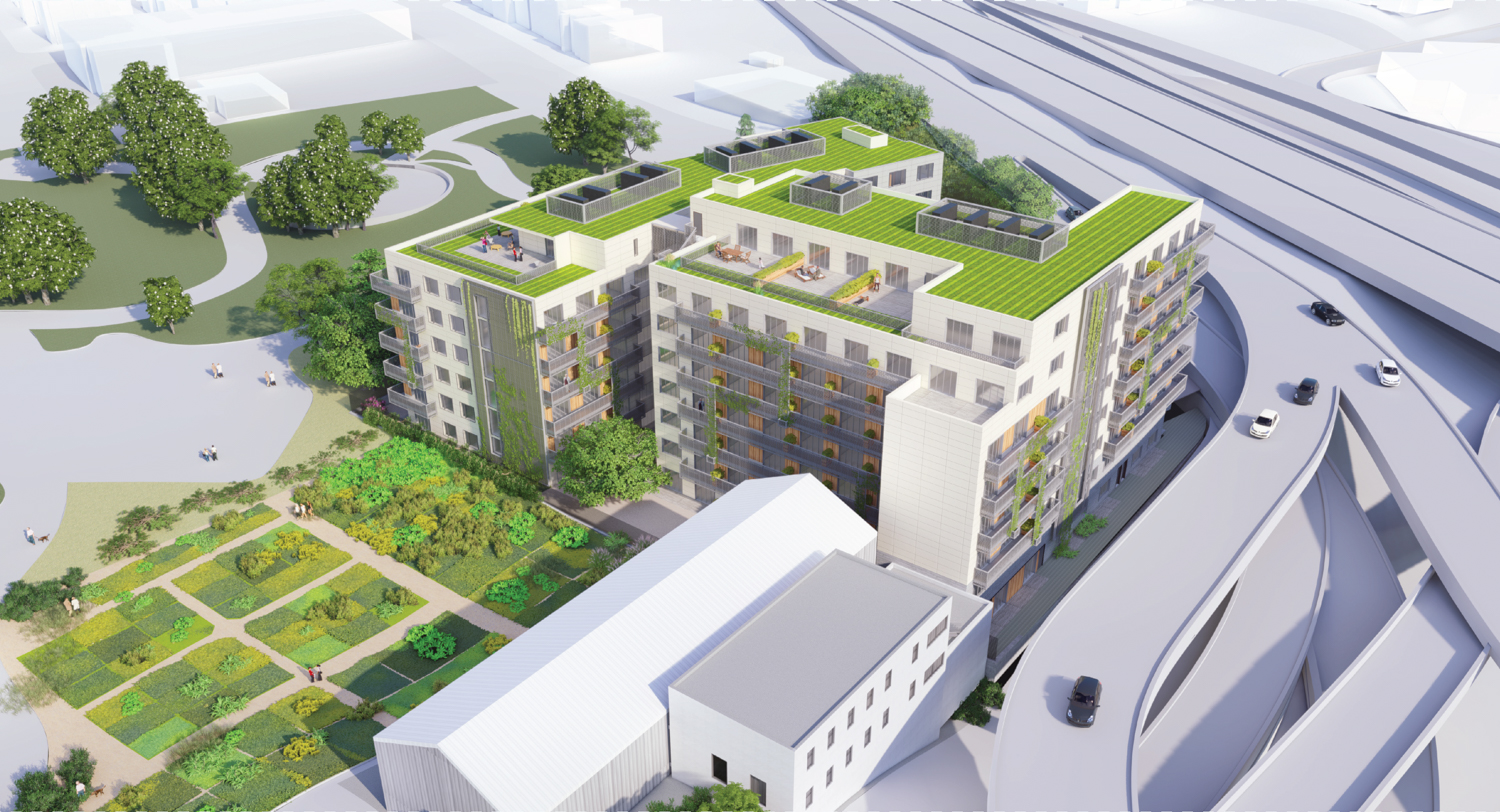
1458 San Bruno Avenue looking north east, rendering by Multistudio
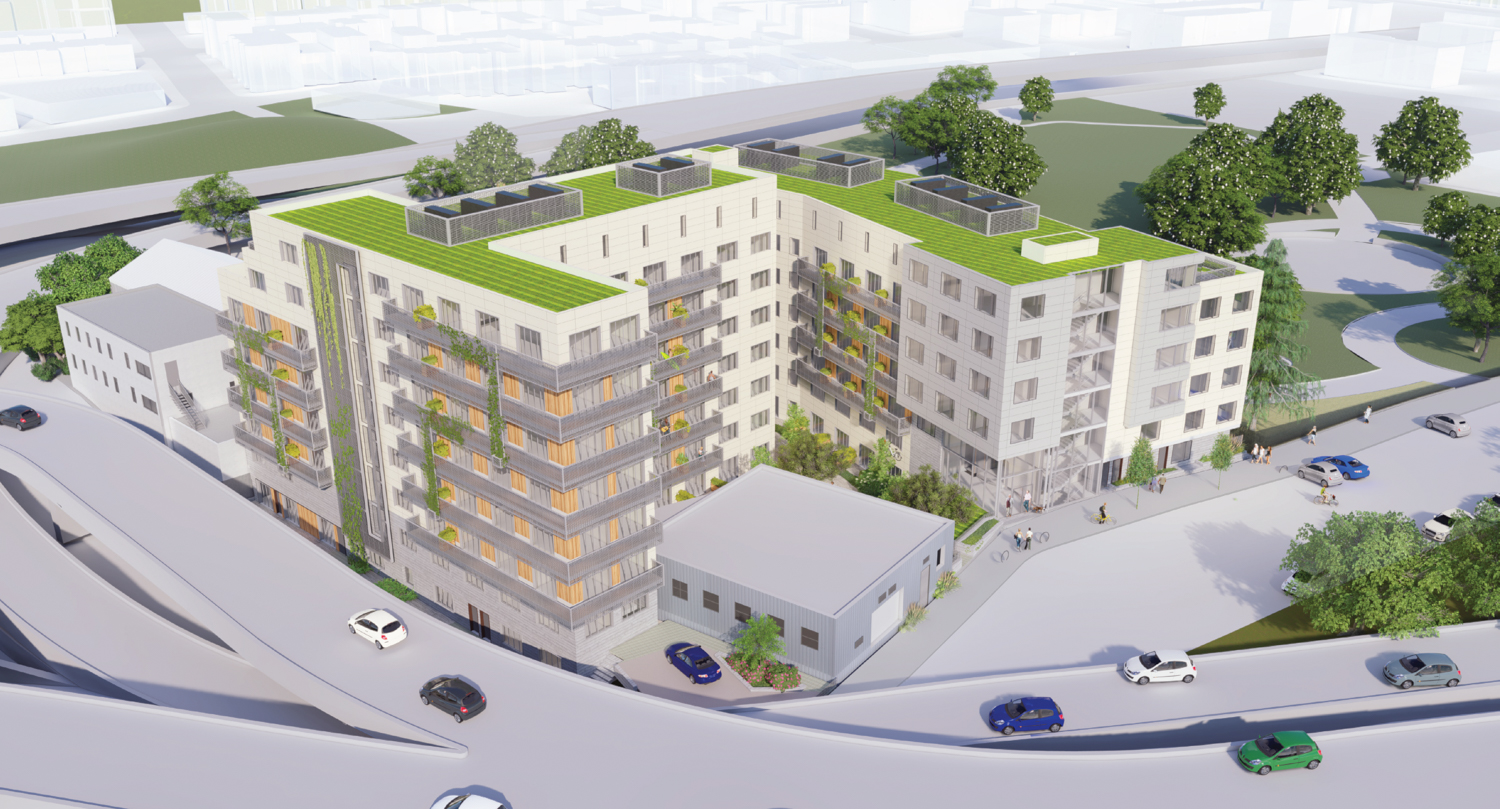
1458 San Bruno Avenue looking north west, rendering by Multistudio
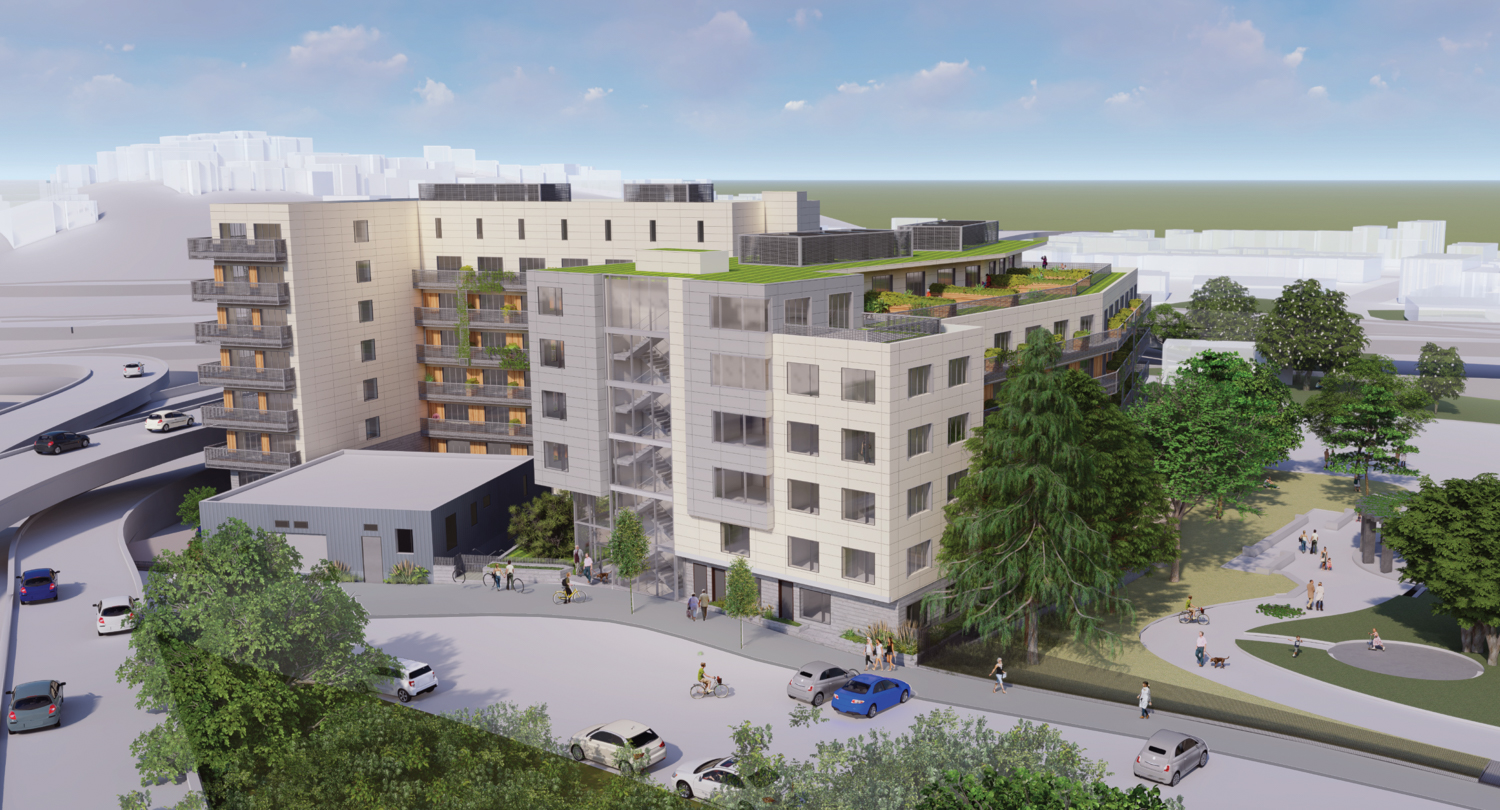
1458 San Bruno Avenue looking southwest, rendering by Multistudio
Multistudio, formerly known as Gould Evans, is the architect. The structure will have a pale white facade clad with composite board panels. Accent vertical wood panels and board-formed concrete along the base will add texture, while the metal balcony ledges rise out of the building giving most residents access to immediate fresh air. The metal surfaces will also incorporate living green walls, with a large section of green wall facing the adjacent Highway 101 and gardens.
The 78-foot tall structure will yield 156,000 square feet with 129,830 square feet for housing, 1,290 square feet for parking 134 bicycles, and 1,640 square feet for amenities. Unit sizes will vary with 137 studios, two one-bedrooms, 91 two-bedrooms, and two three-bedrooms. Around 28 units will be designated as affordable.
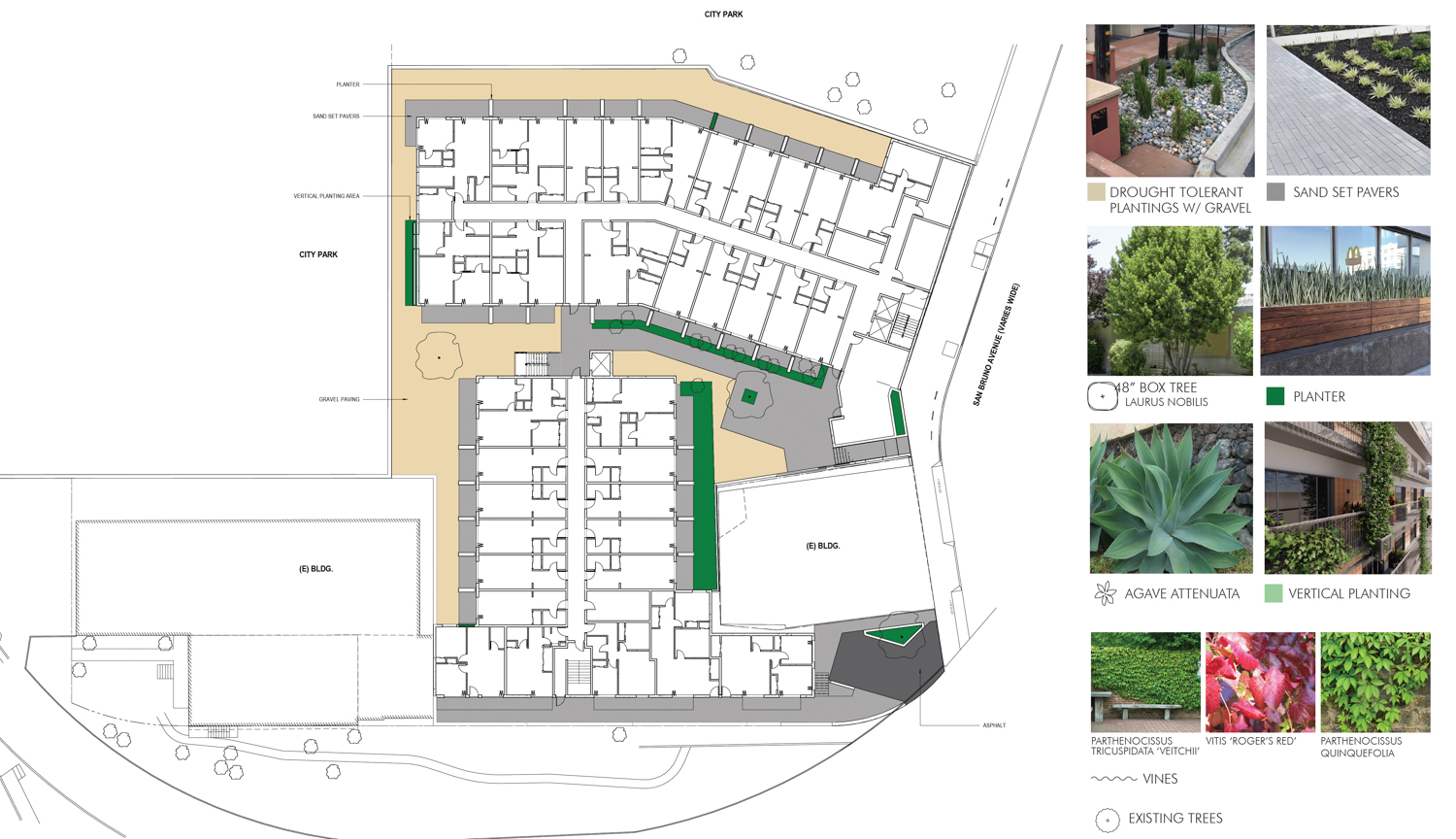
1458 San Bruno Avenue site map, illustration by Multistudio
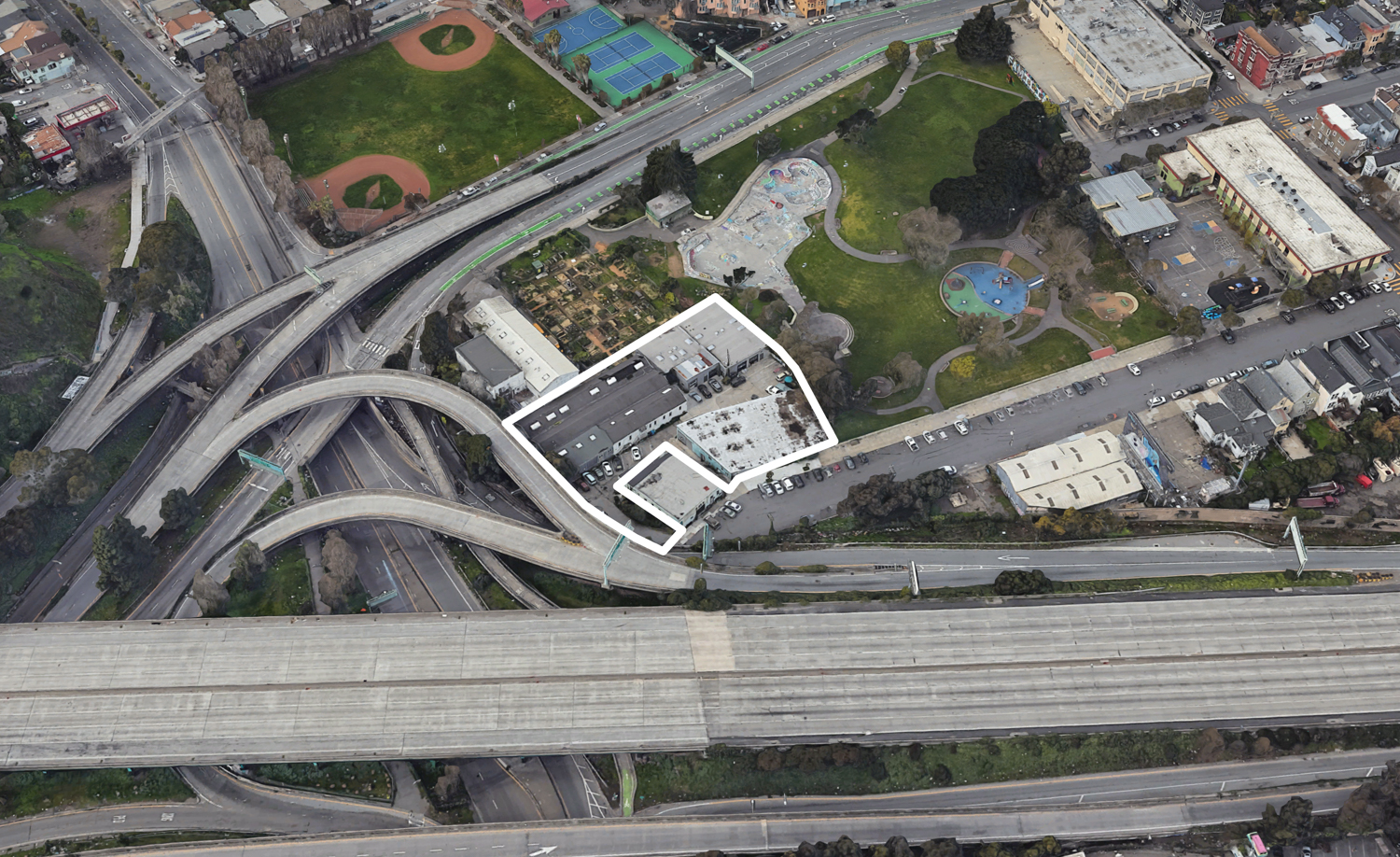
1458 San Bruno Avenue, image via Google Satellite
The structure will rise at the southern end of San Bruno Avenue, past 25th Street and two blocks away from the Zuckerberg San Francisco General Hospital campus. Demolition will be required for three existing industrial structures.
With the Planning Department’s approval for a streamlined environmental review process, plans Construction is expected to take around 24 months, from groundbreaking to completion.
Subscribe to YIMBY’s daily e-mail
Follow YIMBYgram for real-time photo updates
Like YIMBY on Facebook
Follow YIMBY’s Twitter for the latest in YIMBYnews

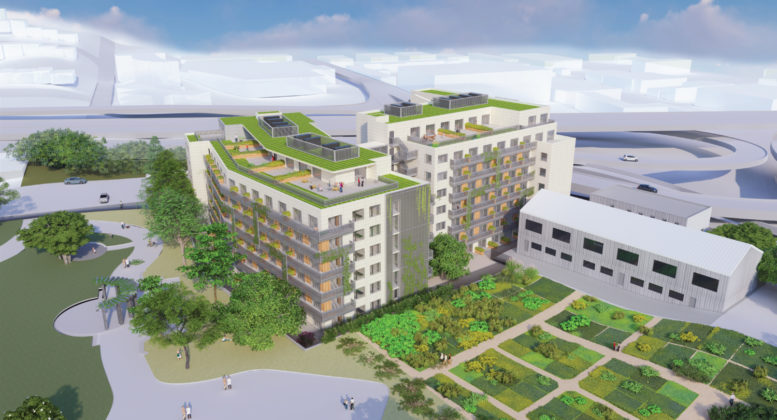




Excited to see housing move forward in this location, but in no way am I excited about this design — especially with consideration to the massing. Can’t we have nice things?
What happened to “no new shadows cast on public parks”? I guess the state density law throws that out the window?
Good morning everyone, it’s August 16, ref to this project and the YIMBY post. It’s music to my ears, I like this architectural bldg design much better that a huge box shaped bldg. Landscape is all too perfect for this site. Lets hope the “streamline process” works. I like the term apartments vs housing. Its what is needed.
Great for more housing, also good for 1,290 square feet for parking 134 bicycles.
“Prop K” that enacted the “no new shadows on public parks” doesn’t apply to all public parks in the city, only specific parks that were defined in the ordinance. This park may not be under the shadow ordinance. State bonus laws don’t allow for an exception (or at least I’m not aware of any lawsuits that have successfully challenged the shadow issue).
CEQA exemption is not official until after the planning commission large project exemption hearing, no way it is approved as is. Prop K applies to ALL parks in varying degrees. In this case, the current building height exceeds the allowed new net shadow by a large amount. The parcel is also extremely contaminated, check nextrequest for 1458 san Bruno. The plans also include using a small adjacent parcel, but he forgot to include that parcel in the CEQA application. Oops. This area could really use housing, unfortunately the owner is from a rich family and is just playing at being a developer and has no clue, unlikely the project moves forward at all. His brother did make a nice Netflix doc about Tiger King.
People have cars and cars need parking. Come on..parking for bicycles only is not realistic. Open spaces and parks are the heart of this city
Fresh air?
What a joke of a project, as it is right in front of the freeway so unless you want to get sick and breathe air yes you will live in a highly contaminated air building!
P.S. this article does not cover that all the artists in the artists studios are being evicted by Christopher Goode, the Owner.
And that a shadow will be created at the Potrero del Sol Park!
I support this project completely.. iIt is a good location for housing, good mix of market rate and affordable units, and has adjacent public open space. Housing is badly needed in SF, so Bravo to all involved!
Emily Axelrod
Ugly as anything… replaces the 480 freeway. So very sad, and so not Potrero Hill