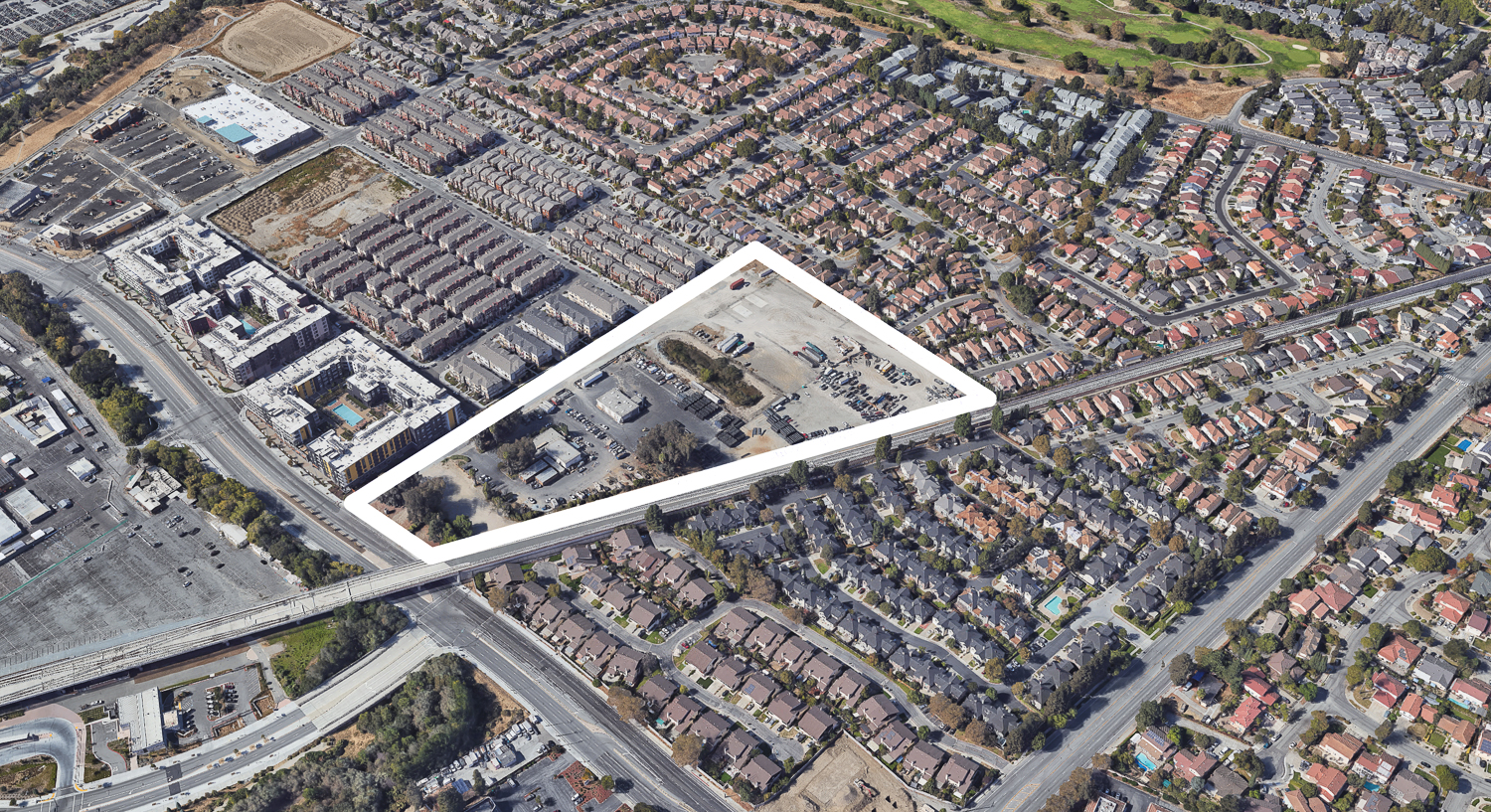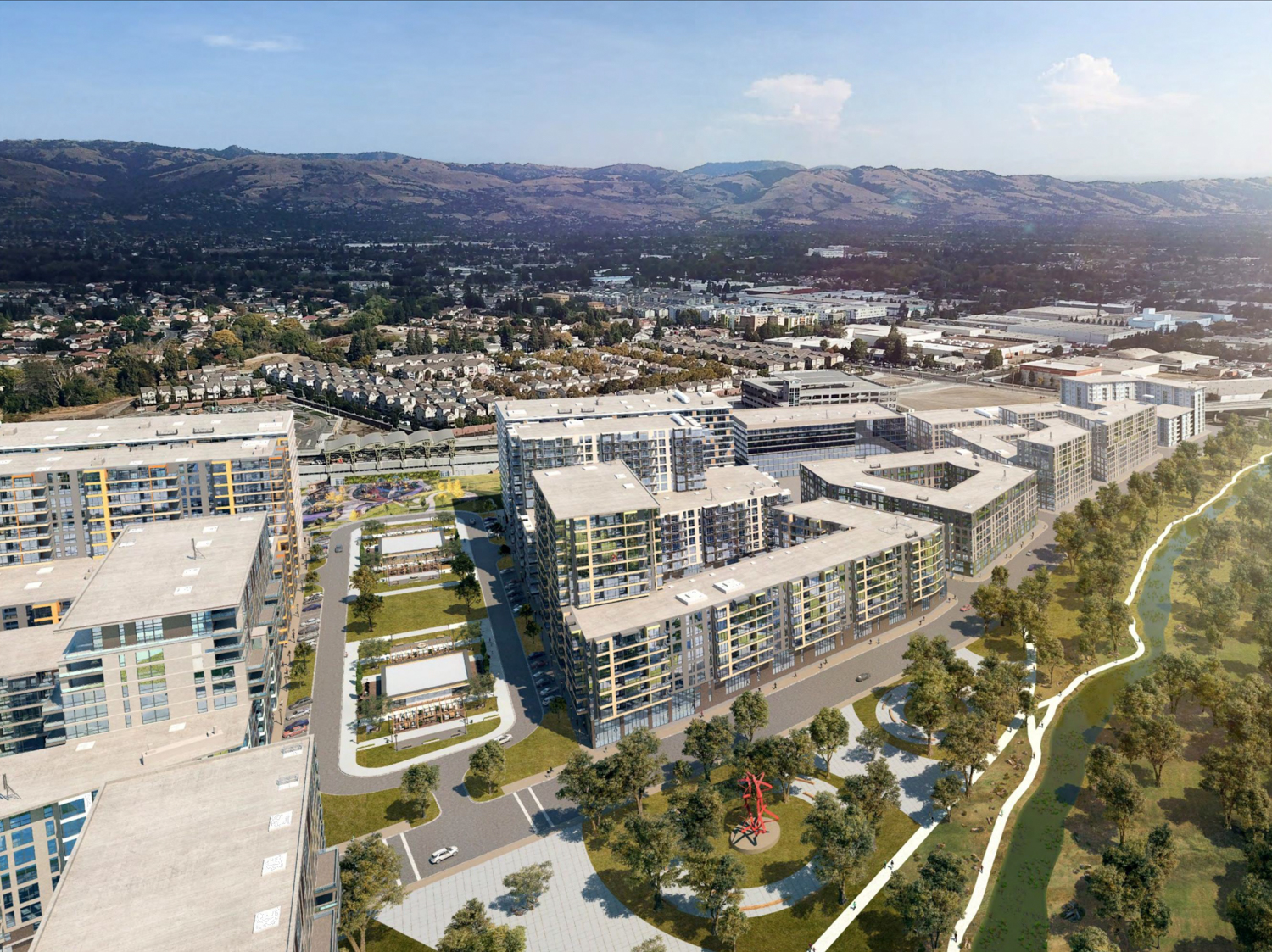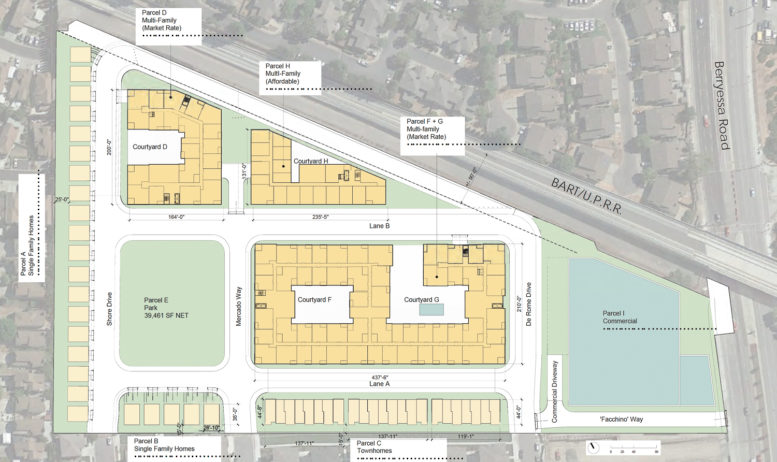The Draft Environmental Impact Report has been published for a 13-acre mixed-use project at 1655 Berryessa Road in North San Jose, Santa Clara County. The 850-unit proposal is part of the larger vision to create new density around the Berryessa BART Station, the newest stop in the regional transit network. Terracommercial Real Estate, run by Mike LaBarbera and Rob Facchino, is the project applicant.
The 13-acre project will create 850 homes along with 480,000 square feet of commercial space centered around a 0.9-acre public park. The commercial portion will be in the southern area of the parcel by Berryessa Road. Of the 850 units, 189 will be affordable units. There will be 23 townhomes and 24 single-unit homes. Parking will be included for 905 cars in two-level basement garages under the multi-family buildings.

Berryessa Road project site, image via Google Satellite
The three larger multi-family structures will be located in the center of the building close to the BART train tracks, with single-family buildings along the north and western edges of the lot. The public park will provide various amenities that encourage residents and the public to spend time outside.
There will be a playground, a picnic area, and either a turf play area or a dog park. Aside from the neighborhood park, various pedestrian pathways will be decorated with landscaping and trees. Outdoor courtyards within the multi-family structures will include pools, outdoor cooking grills, and seating.
The developer is considering three scenarios for developing the commercial space. The first scenario has 465,000 square feet of medical offices with 15,000 square feet for retail or restaurants. The second scenario would include the same amount of retail and 465,000 square feet for commercial offices.
The third scenario would produce a 165,000 square foot assisted living facility for 165 units and 315,000 square feet for a medical office structure. The commercial portion could have a maximum parking capacity of 1,200 cars.
KTGY Architecture + Planning is listed as responsible for the project. The firm has a consistent track record for podium-style apartment complexes and homes. Renderings have not yet been revealed.

Market Park aerial view, rendering by Kenneth Rodrigues & Partners
Berryessa Road is one of four districts in the 270-acre Berryessa BART Urban Village plan, which plans to have over four million square feet of commercial space and roughly 5,100 new residential units.
Berryessa Road’s plot is across from The Platform, a complete 551-unit apartment complex developed by Western National Group, Anchor Real Estate Capital, and Fantasia Holding Group. The Registry reports that the project was bought by Oaktree & MG Properties for $320 million.
The documents are currently available via the city website here. The city will be accepting public comments from now until September 26th. Construction is expected to last 44 months. An estimated groundbreaking date has not yet been established.
Subscribe to YIMBY’s daily e-mail
Follow YIMBYgram for real-time photo updates
Like YIMBY on Facebook
Follow YIMBY’s Twitter for the latest in YIMBYnews






Be the first to comment on "Draft EIR Published for Berryessa Road Plan for North San Jose"