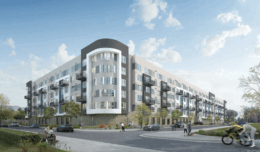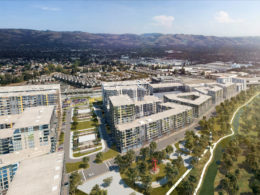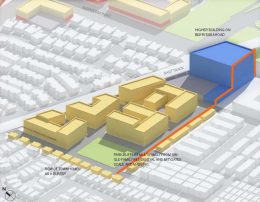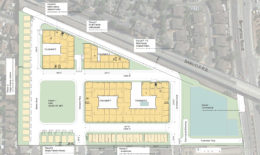Project Launches for 1655 Berryessa Road Transit Oriented Development
The planned development at 1655 Berryessa Road in San Jose celebrated the commencement of phase one in the construction of a new neighborhood. The site for the project is a 13-acre, formerly industrial and logistics lot located a short walk from the Berryessa BART Station. The Facchino Family, who own the site, made the decision to redevelop it into more than 700 units of new transit-oriented housing.




