New renderings have been revealed for Market Park, part of the expansive Berryessa BART Transit Village Development proposed for 1590 Berryessa Road in San Jose, Santa Clara County. Plans for the Market Park to occupy the Flea Market Southside District would add millions of square feet of office space and over three thousand homes on 60 acres next to mass transit. The Bumb family, the current property owner and founder of the Flea Market, is responsible for the application.
Market Park is part of the 270-acre Berryessa BART Urban Village master plan initiated by the city. The village is divided into four distinct districts, the Flea Market Southside District, the East District, Berryessa & Lundy District, and Facchino District.
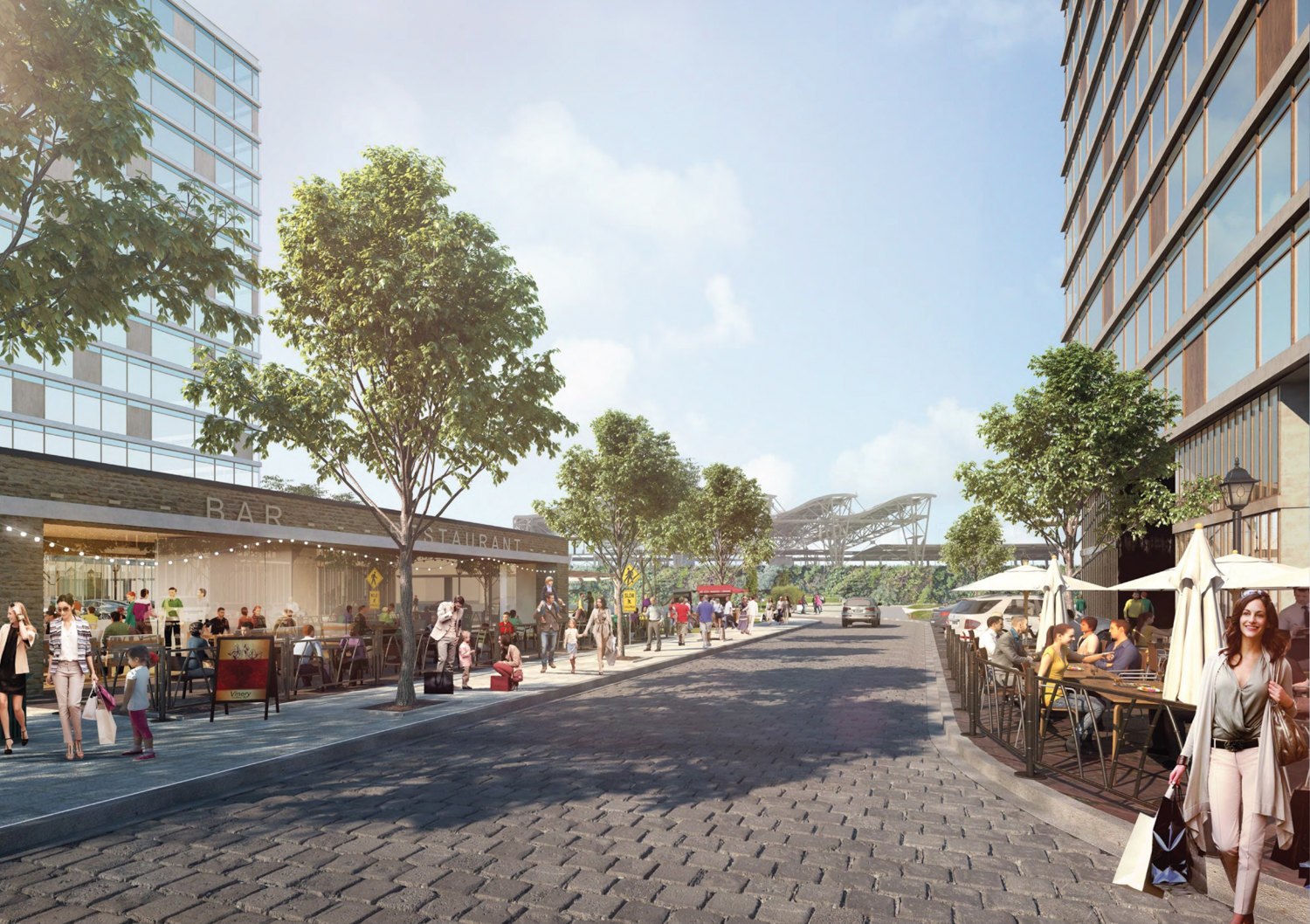
Market Park view of Central Park, rendering by Kenneth Rodrigues & Partners
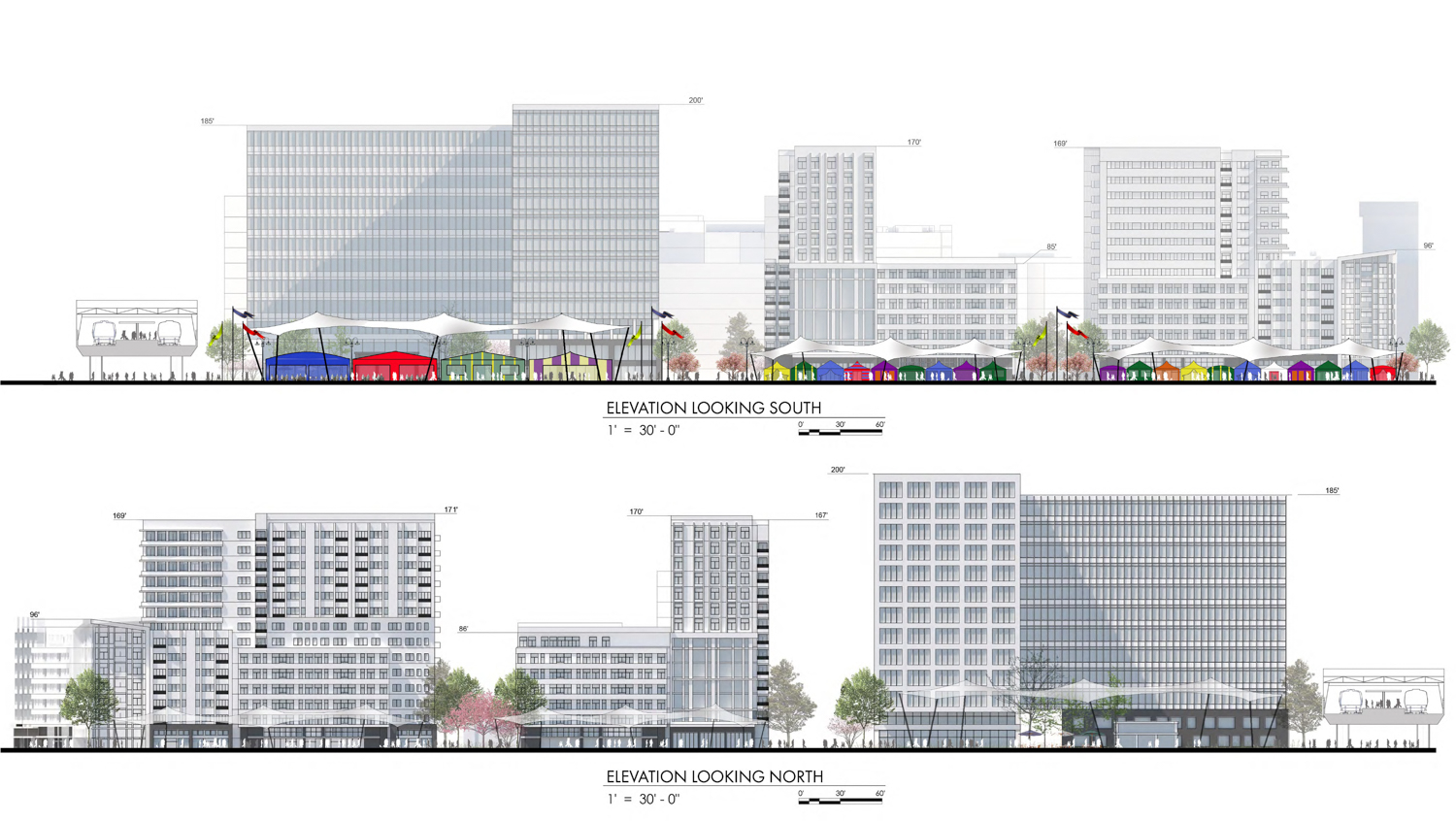
Market Park facade elevations, illustration by Kenneth Rodrigues & Partners
Kenneth Rodrigues & Partners is responsible for the design of Market Park. The Mountain View-based firm is taking inspiration from the region’s existing design with an eclectic variety of building sizes. There will be low-, mid-, and high-rise apartments, mid- and high-rise offices, and single-story retail with roughly five acres dedicated to a new home for the flea market.
HMH is the project’s landscape architect. The property will be built with copious amounts of public open land. A new trail will be established adjacent to Coyote Creek and Berryessa Road, with amenities for picnics, recreation, and gardening. The center of the property will be the urban public market, with landscape architecture to establish the area as a Center Ramblas inspired by Barcelona.
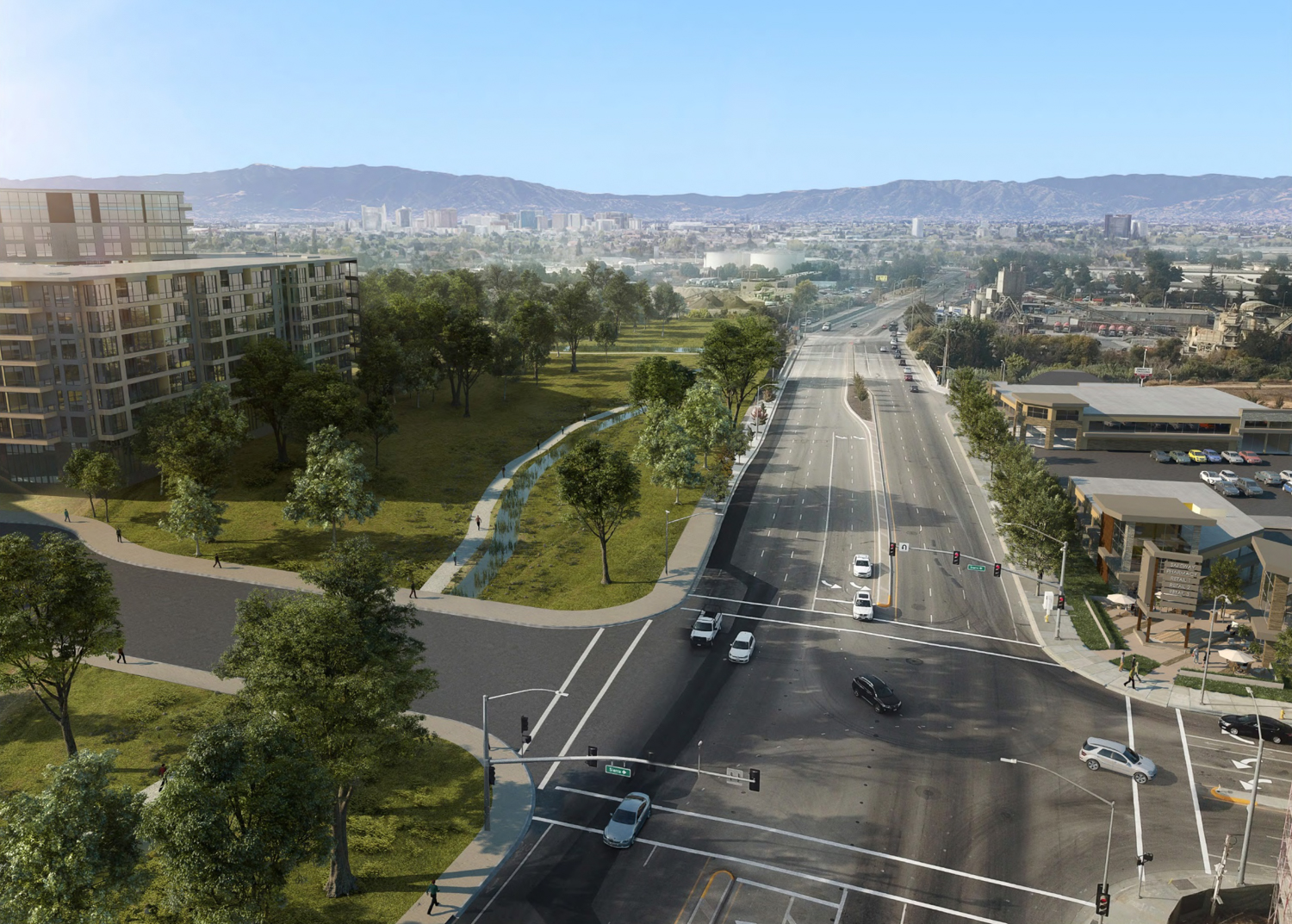
Market Park view from Berryessa Road, rendering by Kenneth Rodrigues & Partners
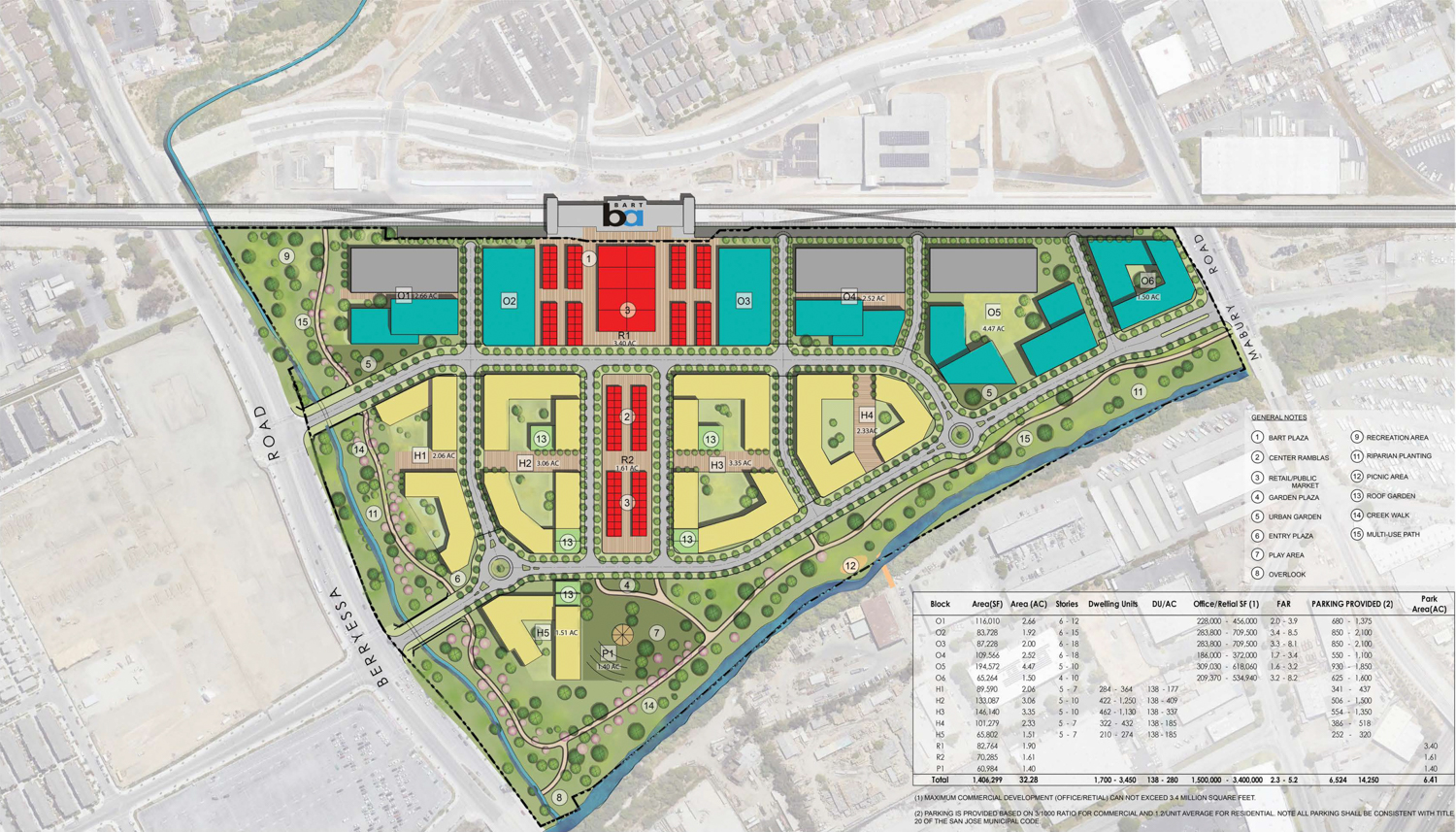
Market Park site map, illustration by Kenneth Rodrigues & Partners
According to the preliminary planning documents, Market Park will have between 1.5 to 3.4 million square feet of office/commercial area and up to 3,450 new homes with an overall residential density between 244 to 280 dwelling units per acre. Building heights are expected to vary. The shorter residential blocks could have buildings between four to seven floors, with the highest lots zoned for up to 18 floors.
The current plan allows parking for anywhere between 6,524 to 14,250 vehicles positioned in below-grade spaces and above-ground parking structures. Most of the parking is planned for the office buildings.
Thanks to an agreement with the city, the property owner must give a one-year notice before removing any stalls for construction work. The notices can not be sent earlier than July 2023, meaning the market may not close before July 2024. While a new five-acre market will be established in the master plan, there will not be enough space for all vendors, so a $5 million vendor business transition fund has been created to assist with relocation. The city is looking for additional funding the add to the pot.
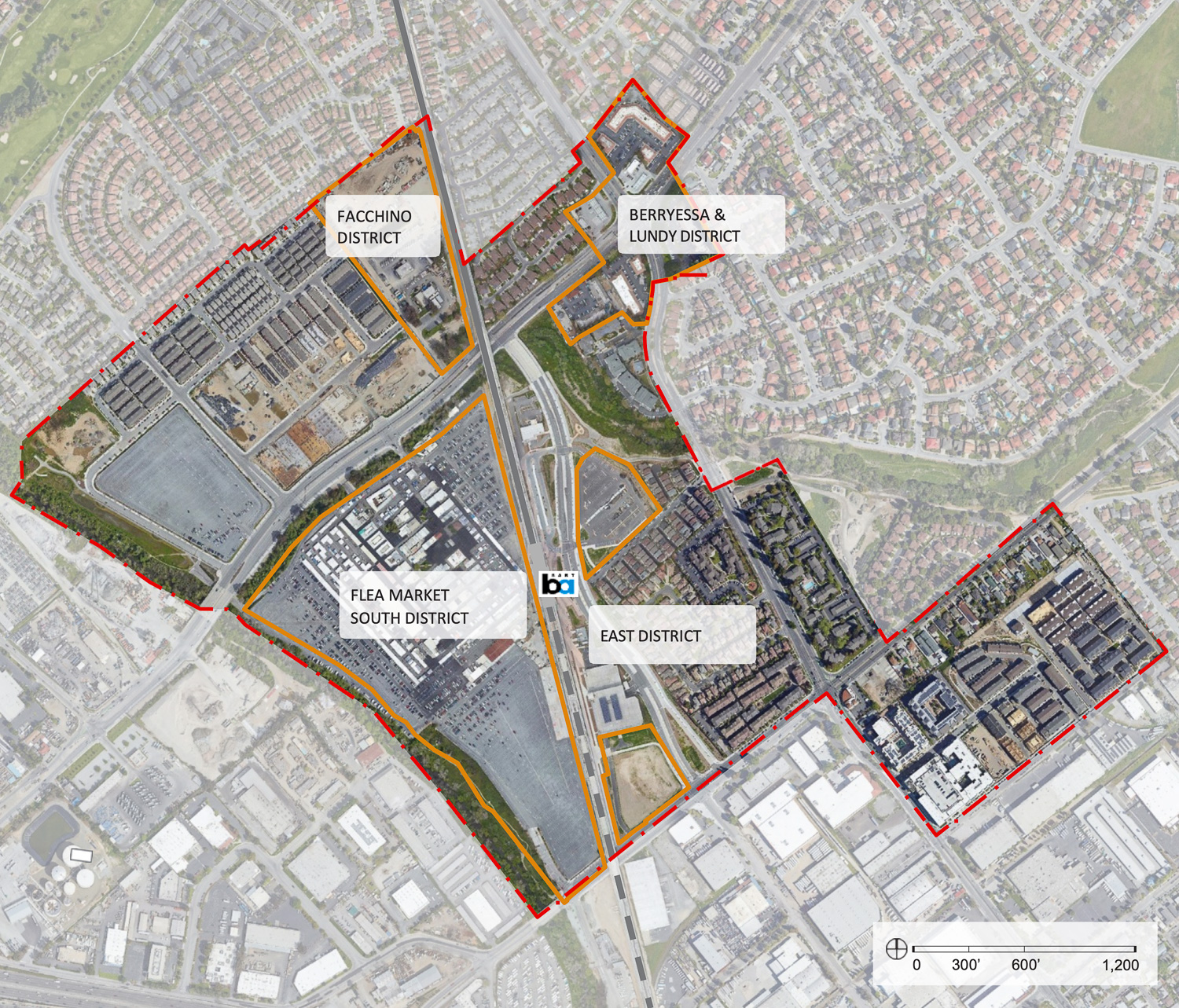
Berryessa BART Urban Village plan map
The project is by the Berryessa BART Station, the newest station to open for the city’s regional transit network. As of March 2021, with some amendments to the original vision, Urban Village has been rezoned for roughly 6,500 new homes and 4.2 million square feet of commercial use. Along with other retail and community services, the village aims to generate around 16,500 new jobs.
An estimated timeline for construction to start has not been established.
Subscribe to YIMBY’s daily e-mail
Follow YIMBYgram for real-time photo updates
Like YIMBY on Facebook
Follow YIMBY’s Twitter for the latest in YIMBYnews

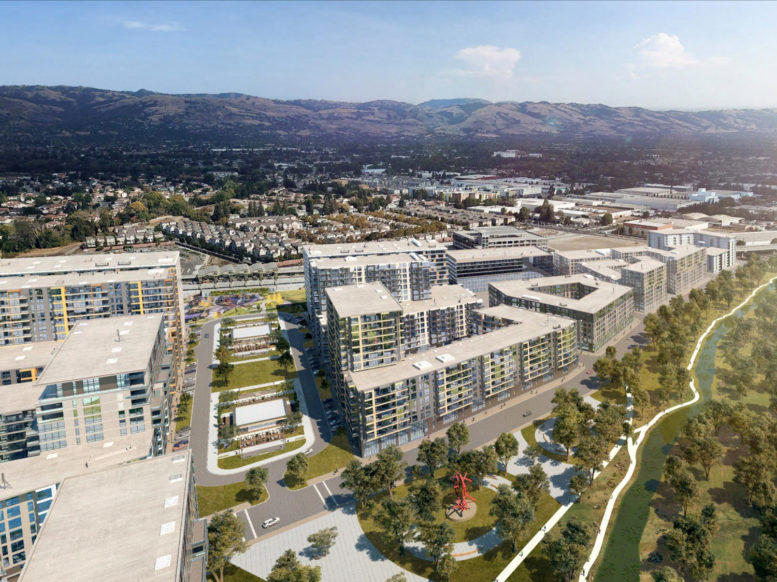




Cool! I love the inclusion of office space around the station. The “last mile” issue (getting from the train station to the destination) is a harder issue than the “first mile” (getting from home to the train station). This way, different people can walk, bike, take the bus, or get dropped off at the BART stop and take the BART to their office around the Berryessa station. The inclusion of retail & housing makes the area more lively and economically robust. Looking forward to this project!
Who is the builder or Construction manager?