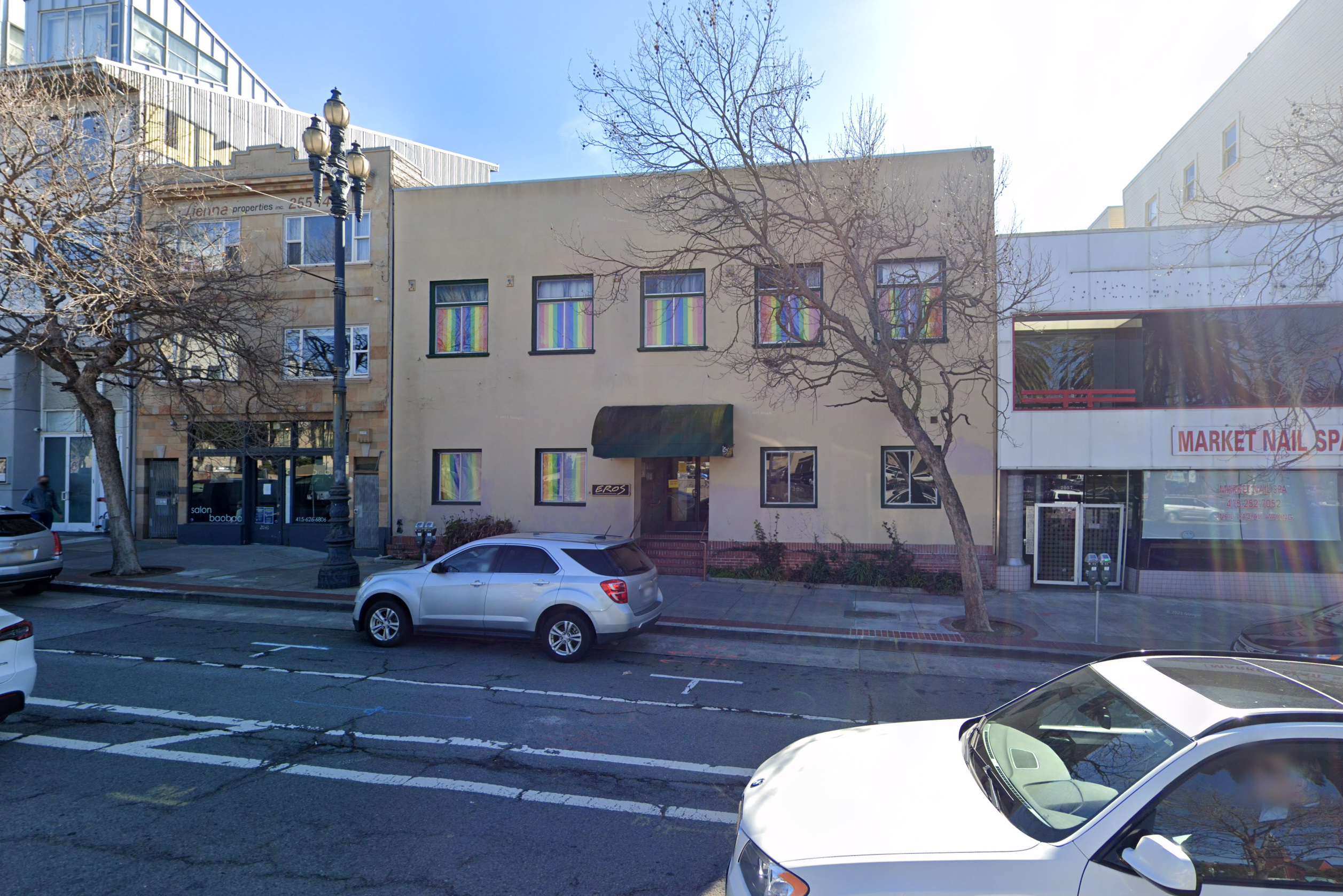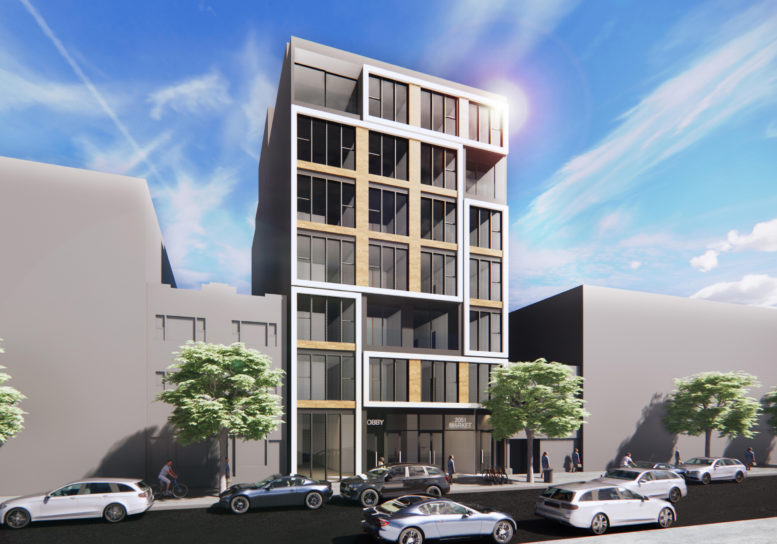A new mixed-use project has been proposed for development at 2051 Market Street in The Castro, San Francisco. The project proposal includes the development of a new seven-story building offering retail and residential spaces along with onsite bike parking. Plans call for the demolition of a vacant two-story commercial building on the site.
Sak Design Build is the property owner. Winder Gibson Architects is responsible for the design.

2051 Market Street, image via Google Satellite
The project will bring 14 residential units into a seven-story mixed-use building. The mixed-use will also feature retail space on the ground floor spanning an area of 1,933 square feet. The residences will be designed on floors 2 through 7. The project will include 24 Class 1 bicycle parking spaces and four Class 2 bicycle parking spaces on Market Street. The mixed-use will have no off-street parking or loading. The project will feature approximately 1,805 square feet of roof-level common open space, as well as private balconies for seven of the 24 dwelling units.
The project will utilize the state density bonus law to maximize residential density. The unit count has decreased since our last coverage in January. However, new renderings have not been released yet.
Subscribe to YIMBY’s daily e-mail
Follow YIMBYgram for real-time photo updates
Like YIMBY on Facebook
Follow YIMBY’s Twitter for the latest in YIMBYnews






Good to have more housing with bike parking
14 apartments? If you ask me, I think it should be more but I guess that’s just my east coast mentality talking.