Development permits were submitted seeking the approval of a residential project at 2515 Folsom Street in Mission District, San Francisco. The project proposal includes the development of a four-story apartment building. Plans call for the demolition of a two-story single-family dwelling on the site.
Shatara Architecture Inc is responsible for the design concepts.
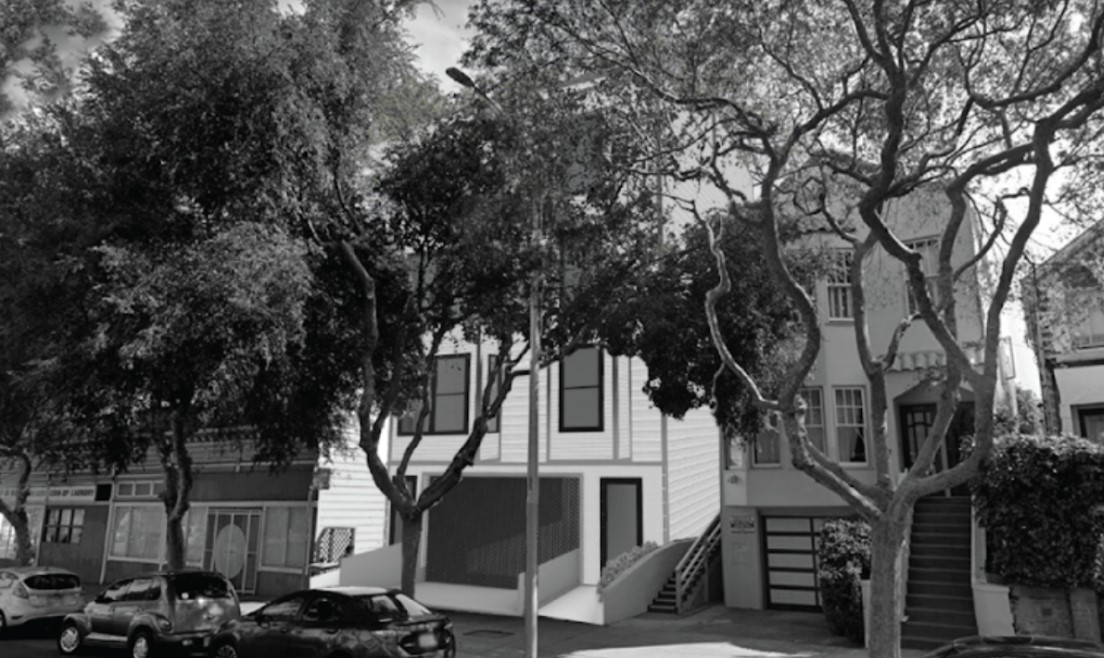
2515 Folsom Street Elevation via Shatara Architecture Inc
The project site is a parcel spanning an area of 3,672 square feet. The project will bring four dwelling units into a four-story apartment building. The project proposes to demolish an existing single-family wood construction home spanning an area of 1,755 square feet. The new construction includes a car stacker which provides four parking spaces, one for each new unit, and limits the impact the new residents will have on-street parking in the neighborhood.
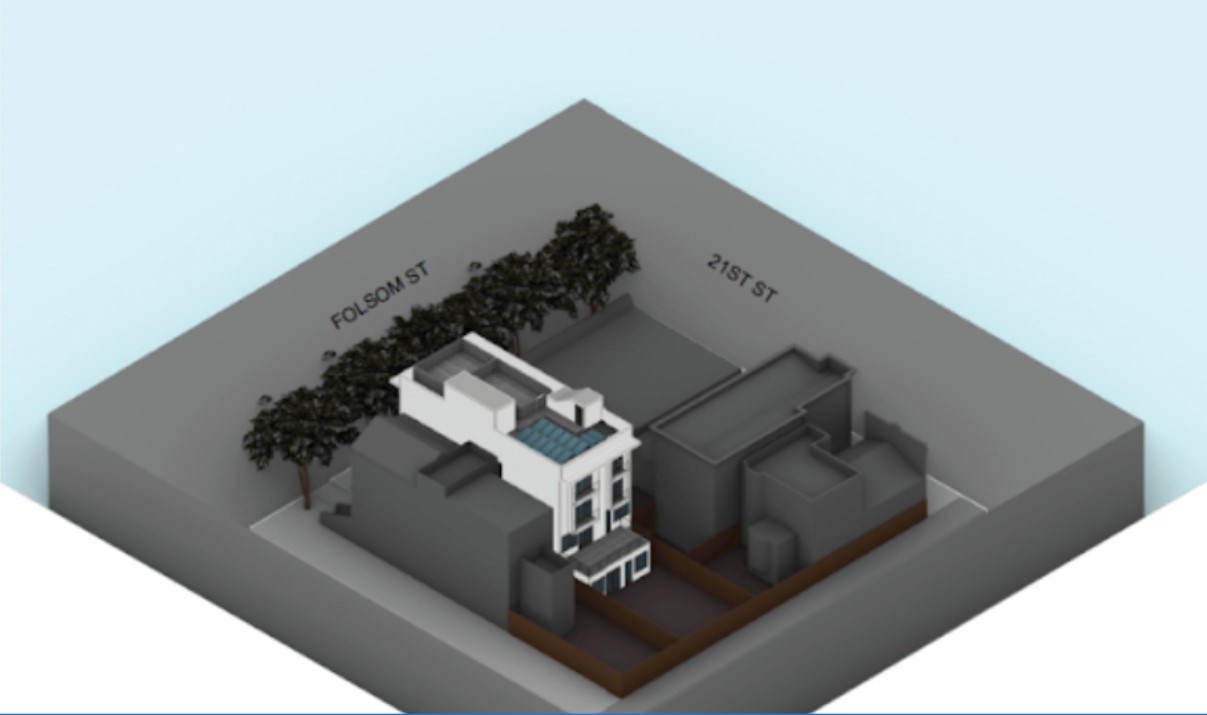
2515 Folsom Street Aerial View via Shatara Architecture Inc
The cost of construction is estimated at $1,499,000. The project is under review and an estimated construction timeline has not been announced yet.
Subscribe to YIMBY’s daily e-mail
Follow YIMBYgram for real-time photo updates
Like YIMBY on Facebook
Follow YIMBY’s Twitter for the latest in YIMBYnews

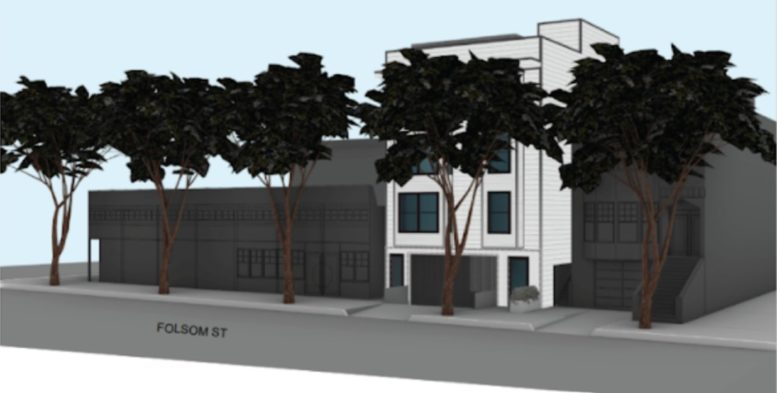

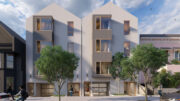
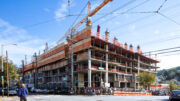
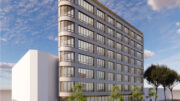
More housing is good, car parking with any dedicated bicycle parking?