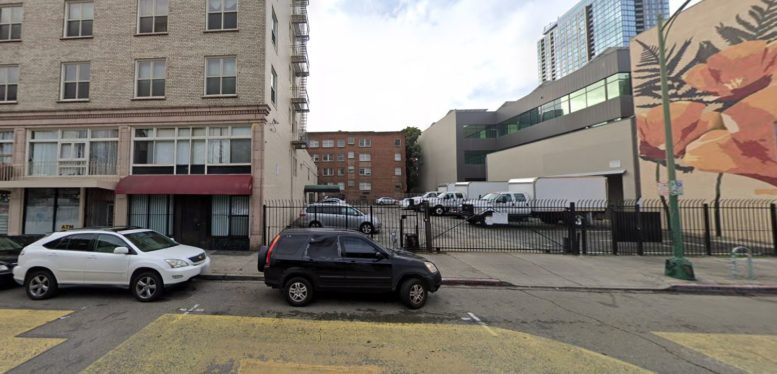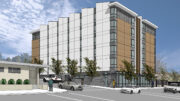A preliminary application has been submitted seeking the approval of a mixed-use project proposed at 315 15th Street in Downtown Oakland. The project proposal includes the construction of a new eight-story mixed-use building offering spaces for residential and commercial uses. The project will be developed on an existing surface parking lot.
Lowney Architecture is responsible for the designs. Oakland Affordable Housing Group LP is the property owner.
The project site is a parcel spanning an area of 8,752 square feet. The SB-35 preliminary application filed proposes to bring an eight-story building offering residential and commercial spaces. The building will offer 126 rooming units and commercial space spanning an area of 18,916 square feet. The proposal includes a subdivision to convert one lot into two new lots. The project is located to the rear/side of a Local Register B-1+ Rating property in the ASI in downtown Oakland.
The eight-story building will rise to a height of 85 feet and yield a total built-up area of 51,415 square feet. Ground level amenities will include a community room, laundry, trash room, bike room and management offices. A roof deck will be provided for outdoor space.
Subscribe to YIMBY’s daily e-mail
Follow YIMBYgram for real-time photo updates
Like YIMBY on Facebook
Follow YIMBY’s Twitter for the latest in YIMBYnews






Be the first to comment on "Permits Filed For Mixed-Use At 315 15th Street In Downtown Oakland"