New renderings have been published for the renovations of 3 Transamerica for the Transamerica Complex redevelopment by SHVO in San Francisco’s Financial District. The project will double the structure’s height and floor capacity, partially reskin the building with a futuristic design by Foster + Partners, and expand the famous Redwood Park. The $400 million master plan includes renovations of the lobby and interiors of the city’s landmark Transamerica Pyramid.
The 220-foot tall expansion will yield around 127,600 square feet with 105,220 square feet of office space, 6,410 square feet for retail, and 460 square feet for parking 22 bicycles. The development will expand on the existing office building with 49,999 square feet of new office space.
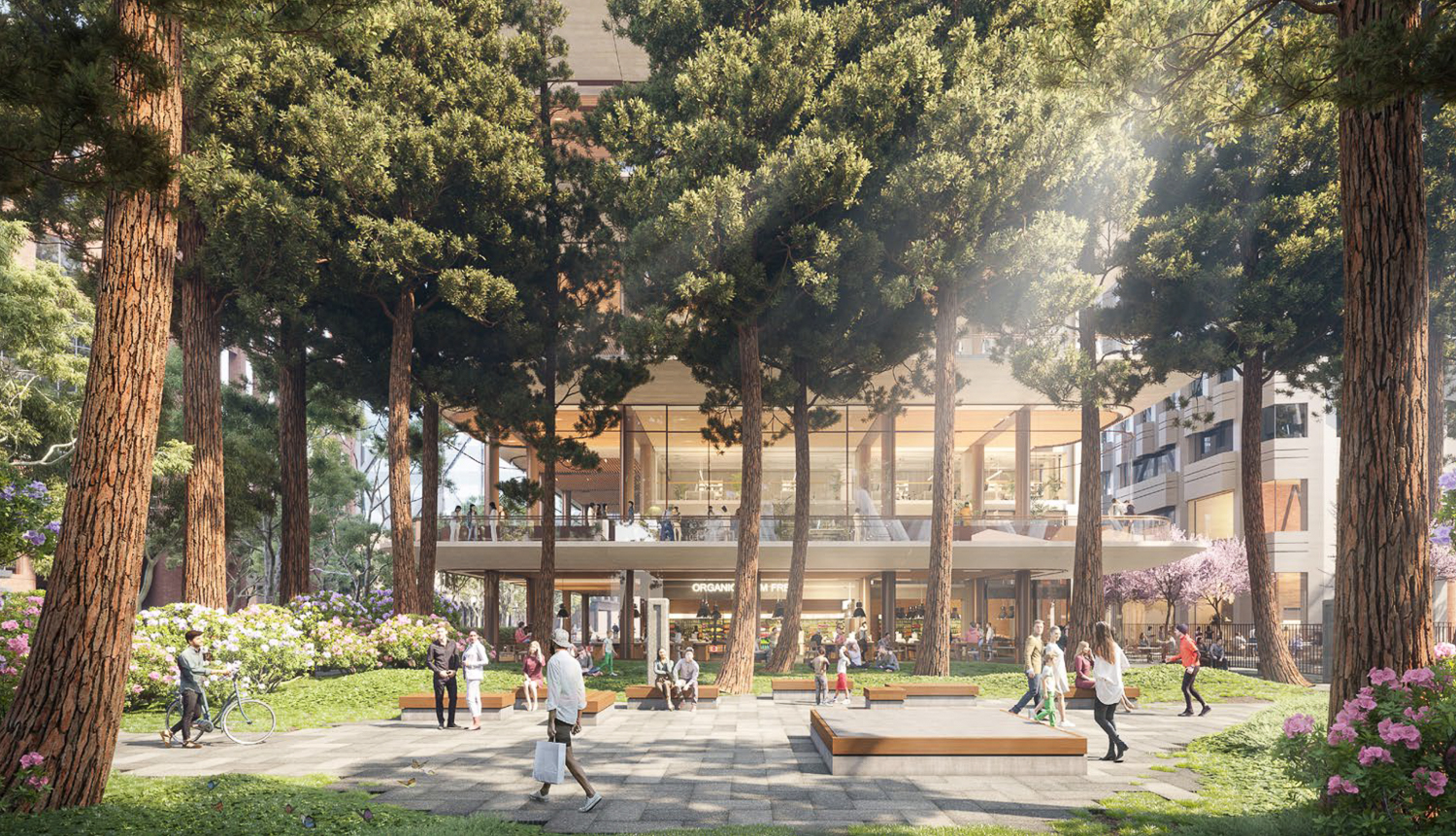
3 Transamerica seen from the planned new Redwood Park, rendering by Foster + Partners
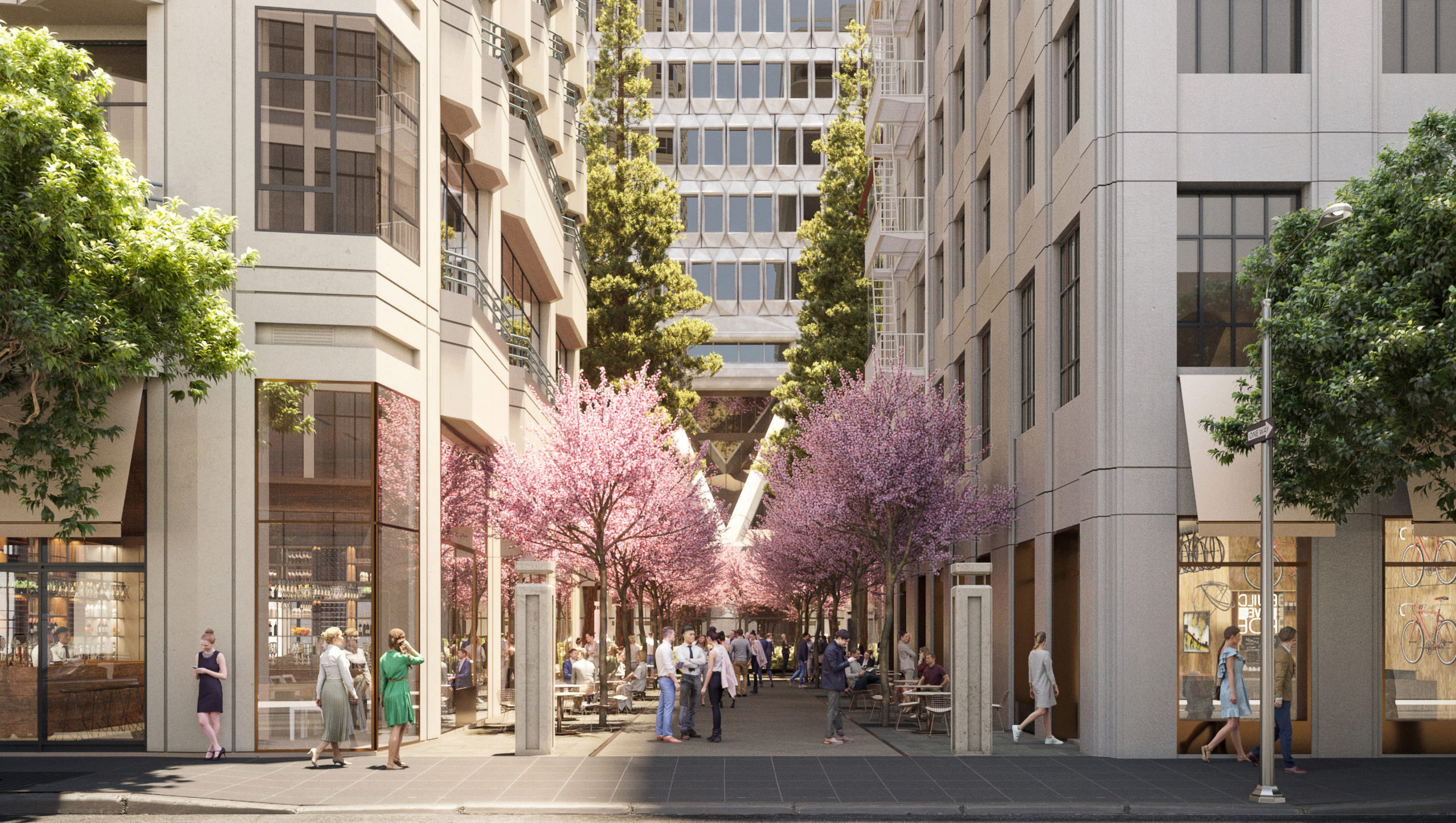
Mark Twain Alley realistic view, rendering from project application
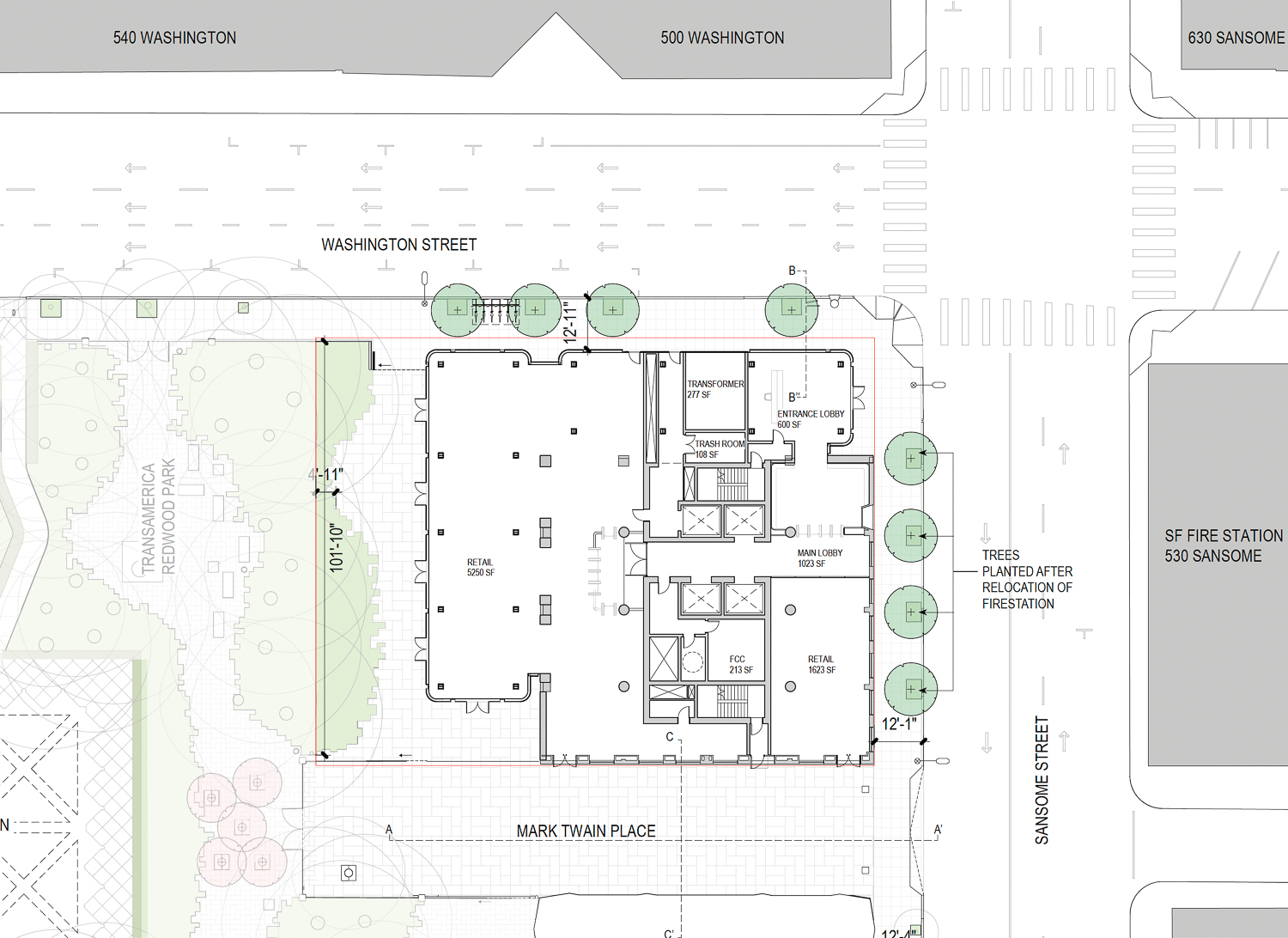
3 Transamerica ground-level floor plan, rendering by Foster + Partners
Foster + Partners is the project architect. The planned design incorporates a portion of the existing historic facade along the south and east facades. The north and west facades will be removed for the new futuristic curtainwall skin. While the property is considered an individually eligible historic resource designed in 1930 by Willis Polk & Company, the intervention will not influence this consideration.
The historic design review by city staff writes that: “although construction of the horizontal addition will require the removal of the subject building’s visible north and west facades, these facades lack the architectural detail of the street-facing south and east facades; the demolition of the north and west facades will not result in the removal of character-defining features. Furthermore, the addition will read as distinctly new construction that is clearly differentiated from the historic building and recognizable as a modern intervention consistent with other newer buildings in the area.”
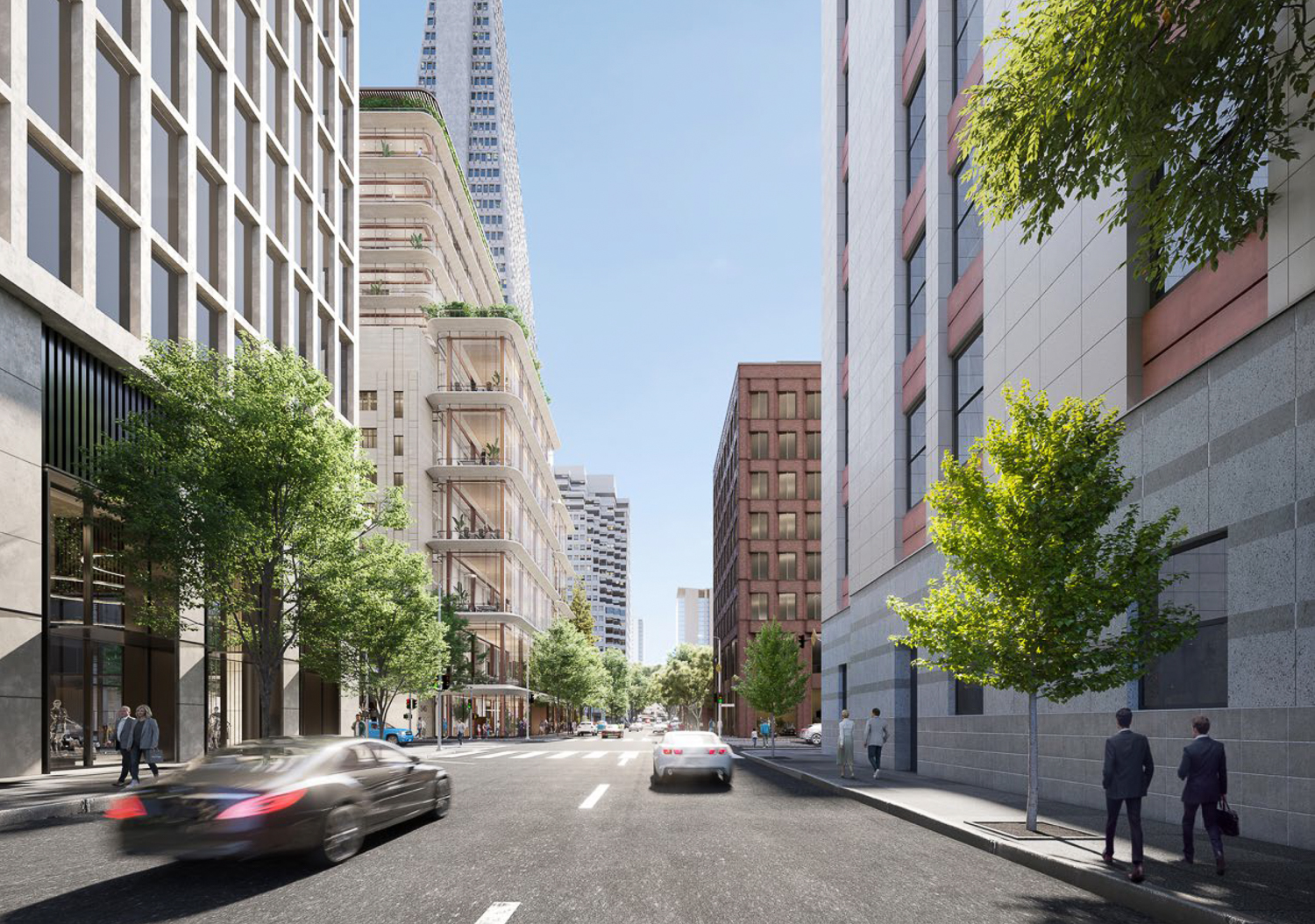
3 Transamerica seen along Sansome Street, rendering by Foster + Partners
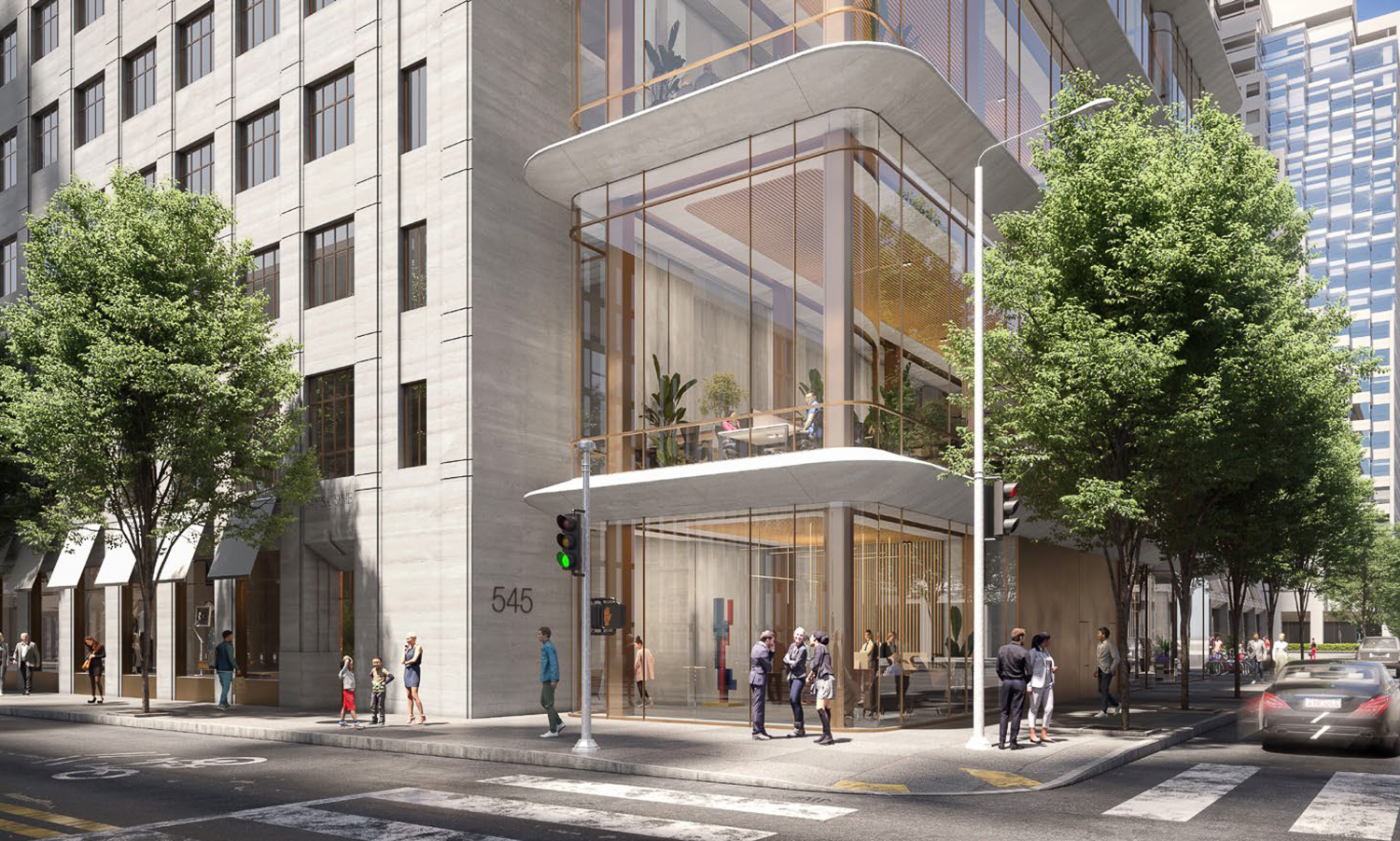
3 Transamerica pedestrian view, rendering by Foster + Partners
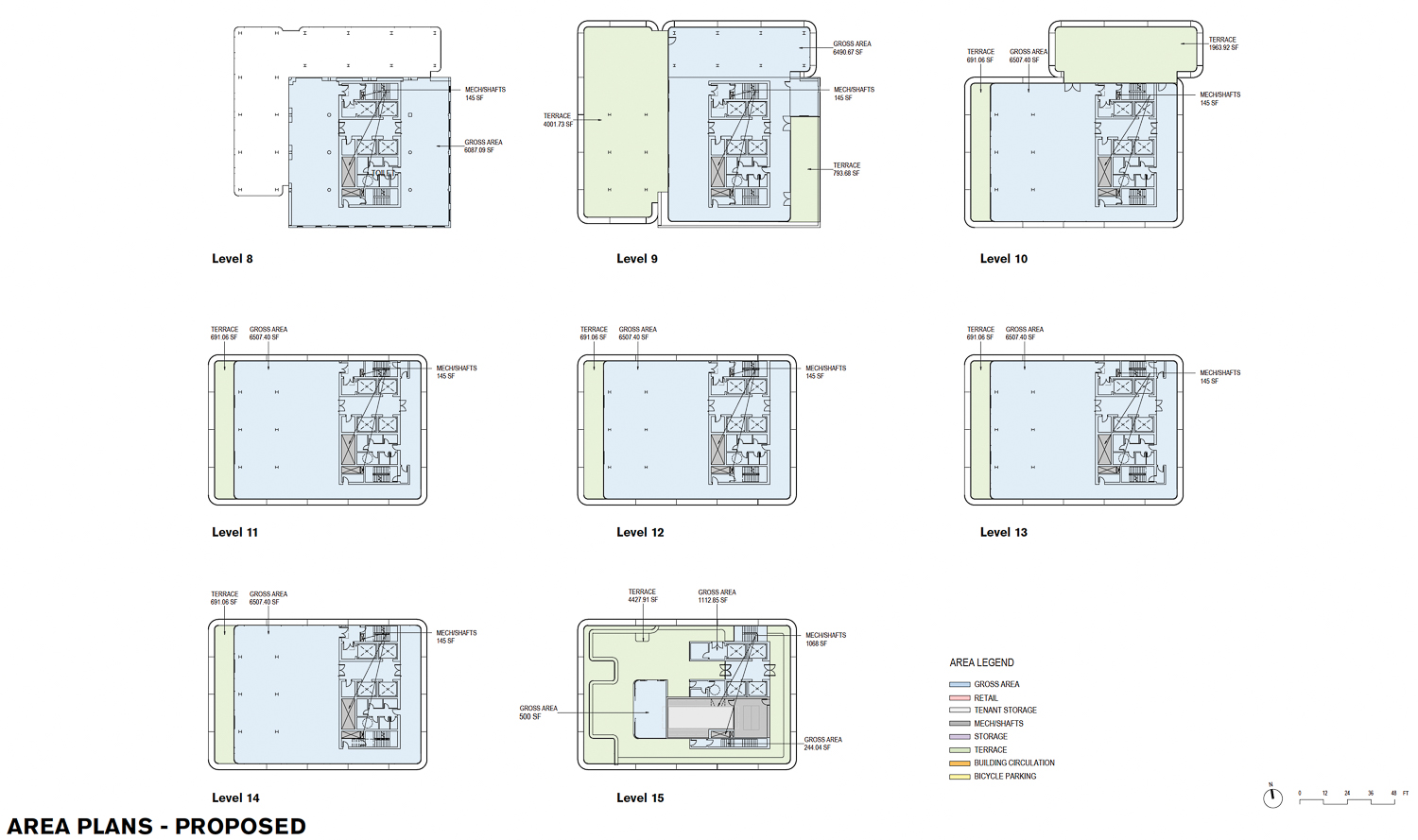
3 Transamerica floor plates, illustrations by Foster + Partners
The facade will include two shops, one facing Sansome Street and another towards the proposed new Mark Twain Place pedestrian paseo connecting to Transamerica Redwood Park. The new pedestrian passage along Mark Twain will help create a new retail destination and attractive hub for the neighborhood. The alley will see eight new trees, new paving, in-ground lighting, overhead catenary lighting, and outdoor furniture. A folding gate will be moved to allow shops to close off the space.
The plans are continuing to progress through the planning department in a time when the city’s office market has been hollowed. Vacancies are steadily rising through record highs. A new report by Savills earlier this month showed that the San Francisco office market reached 32.7% in the first quarter of the year, or a total of 8.9 million square feet of available sublease space across the city. The report concludes with the prediction that “office availability [will] continue to increase in 2023 as the slowdown in the technology sector persists.”
“I’m concerned for San Francisco as a city,” SHVO told Roland Li for the San Francisco Chronicle. “I’m not concerned about the Transamerica Pyramid.”
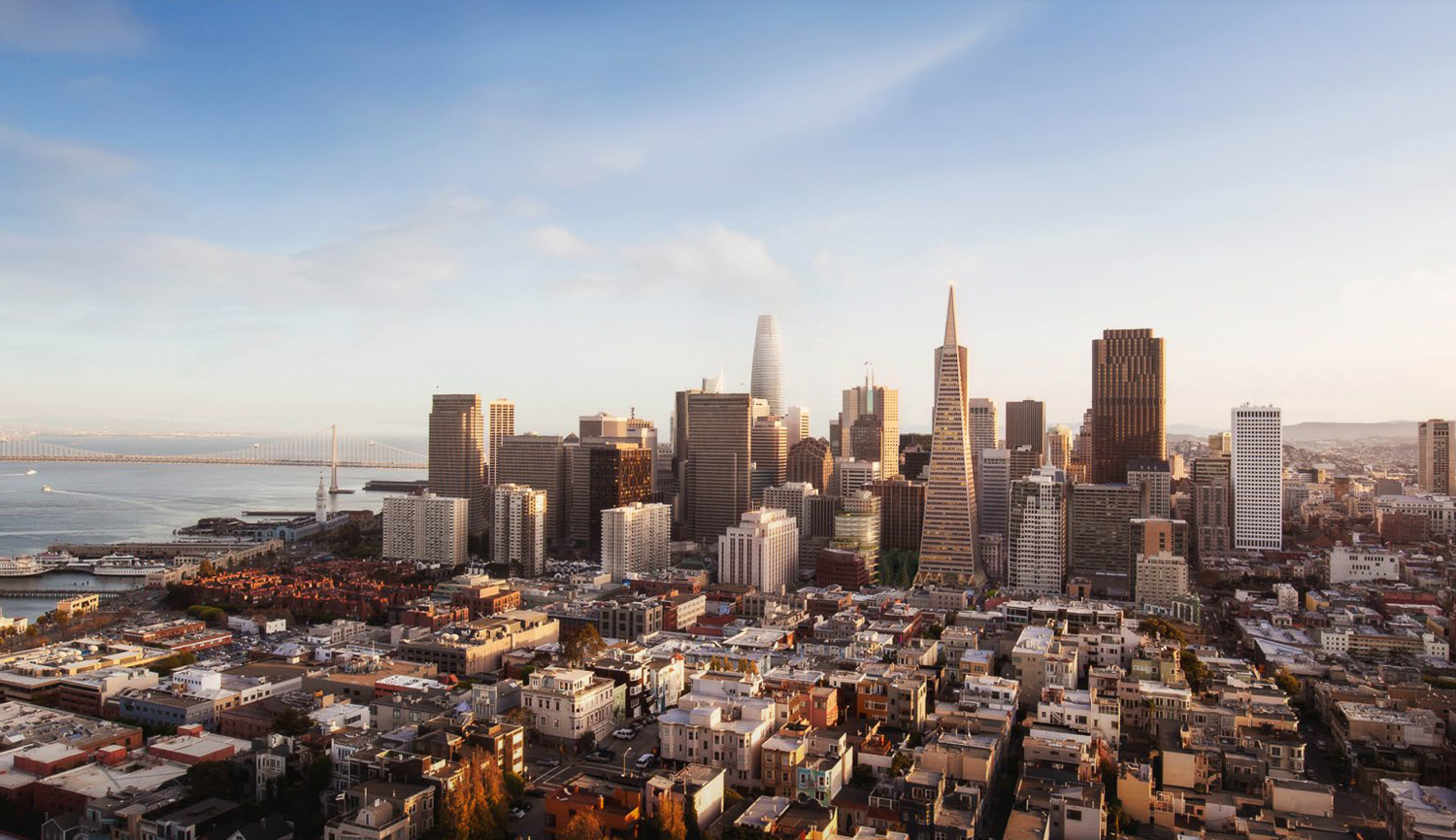
Transamerica Pyramid and the skyline aerial view from Coit Tower, rendering by Foster + Partners
SHVO purchased the Transamerica Pyramid in 2020 for $650 million, with financing from Deutsche Financial America. CORE is the most notable new tenant listed so far, as an elite social club, with memberships starting at $50,000 with annual fees of nearly $20,000. The club signed a lease for 45,000 square feet, including work suites, a restaurant, a gym, outdoor space, and an on-site skincare program.
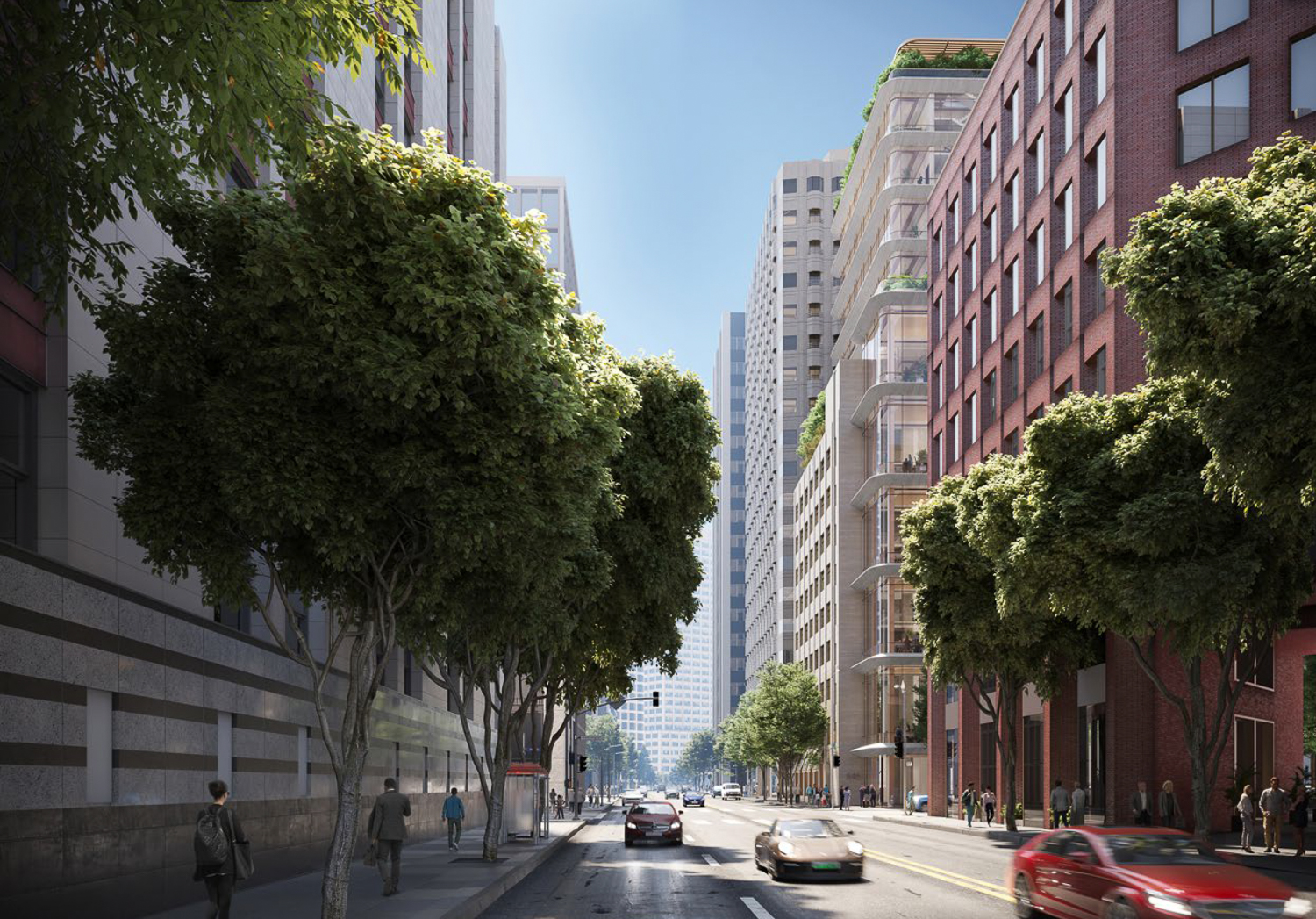
3 Transamerica seen looking along Sansome Street, rendering by Foster + Partners
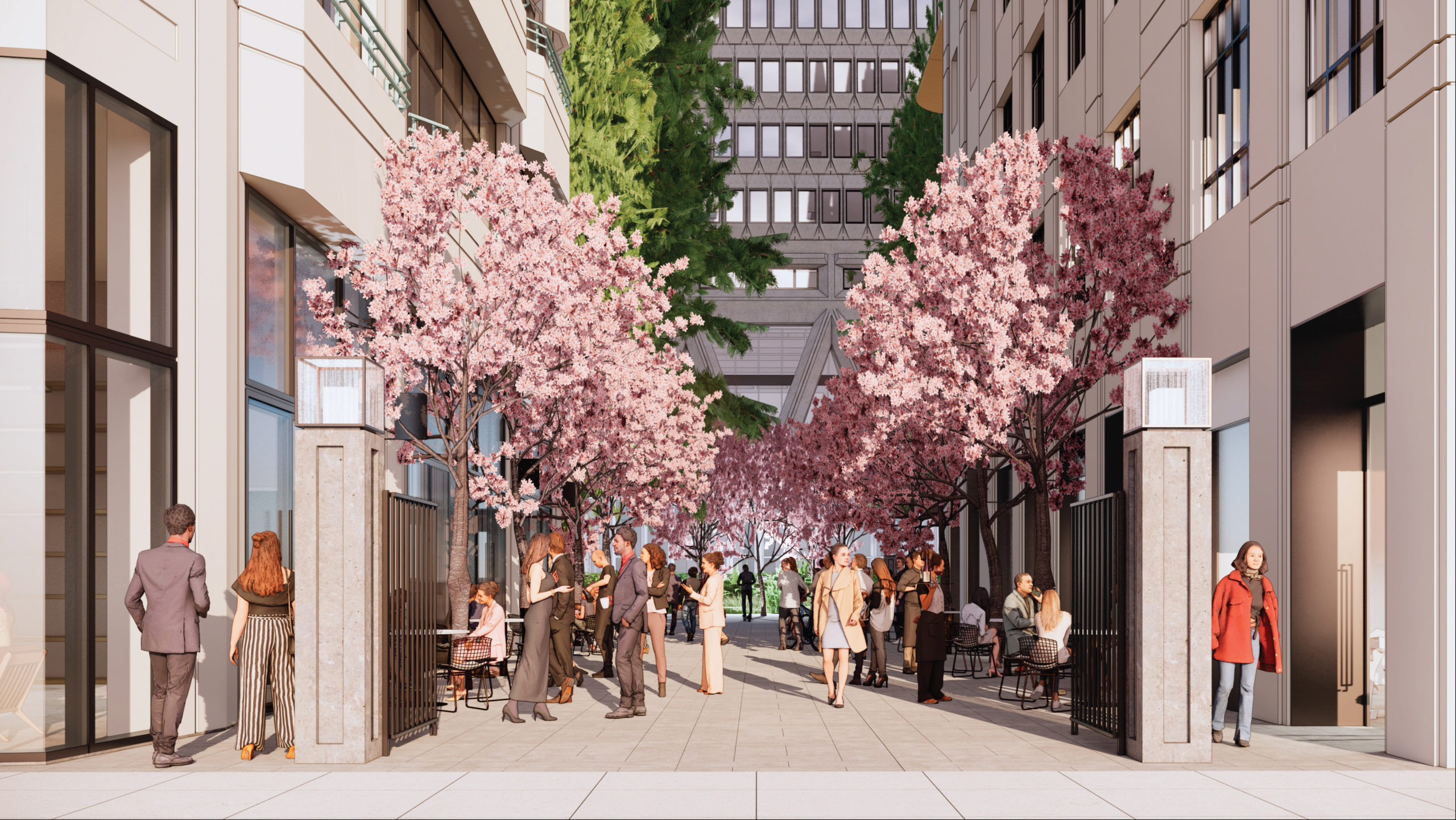
Mark Twain Alley with the bi-fold gate open, rendering from project application
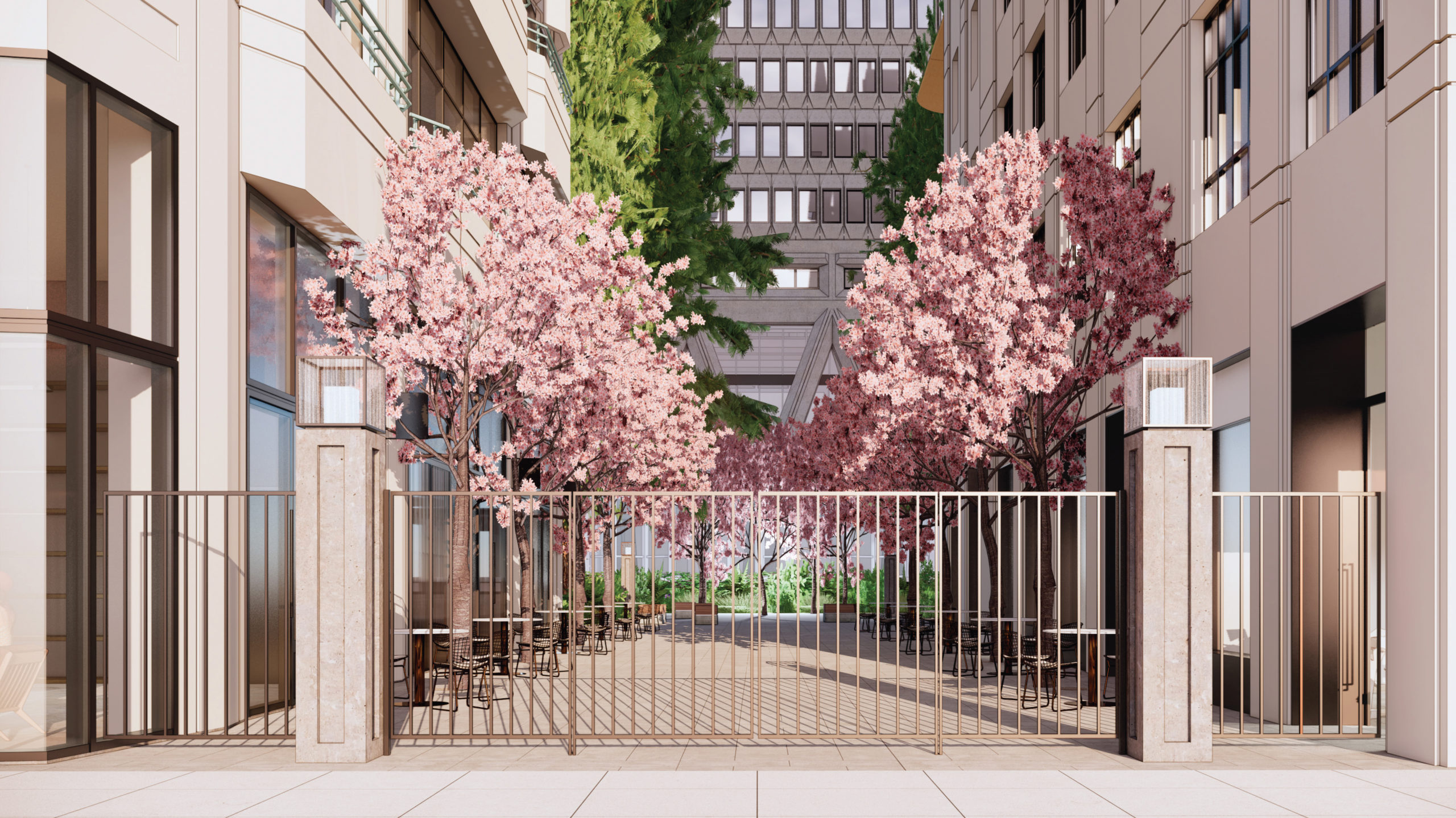
Mark Twain Alley bi-fold gate folded, rendering from project application
The overall masterplan is expected to cost $400 million, with a quarter billion dollars for the Pyramid renovations and, according to the project application, $60 million for 545 Sansome. Within the Pyramid, Foster will restore the lobby and create a new fitness center, updated lounge, a restaurant, meeting rooms, and a skybar.
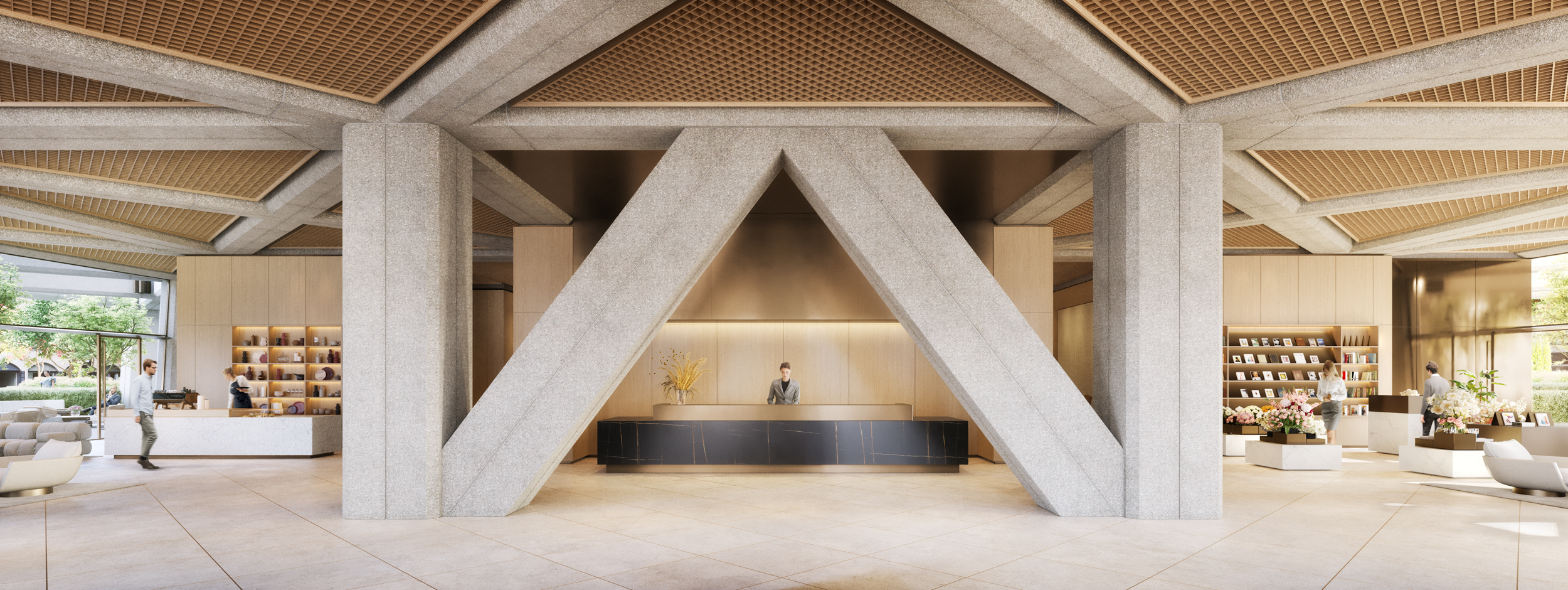
Transamerica Pyramid Lobby Reception view with the structural elements highlighted, rendering by DBOX
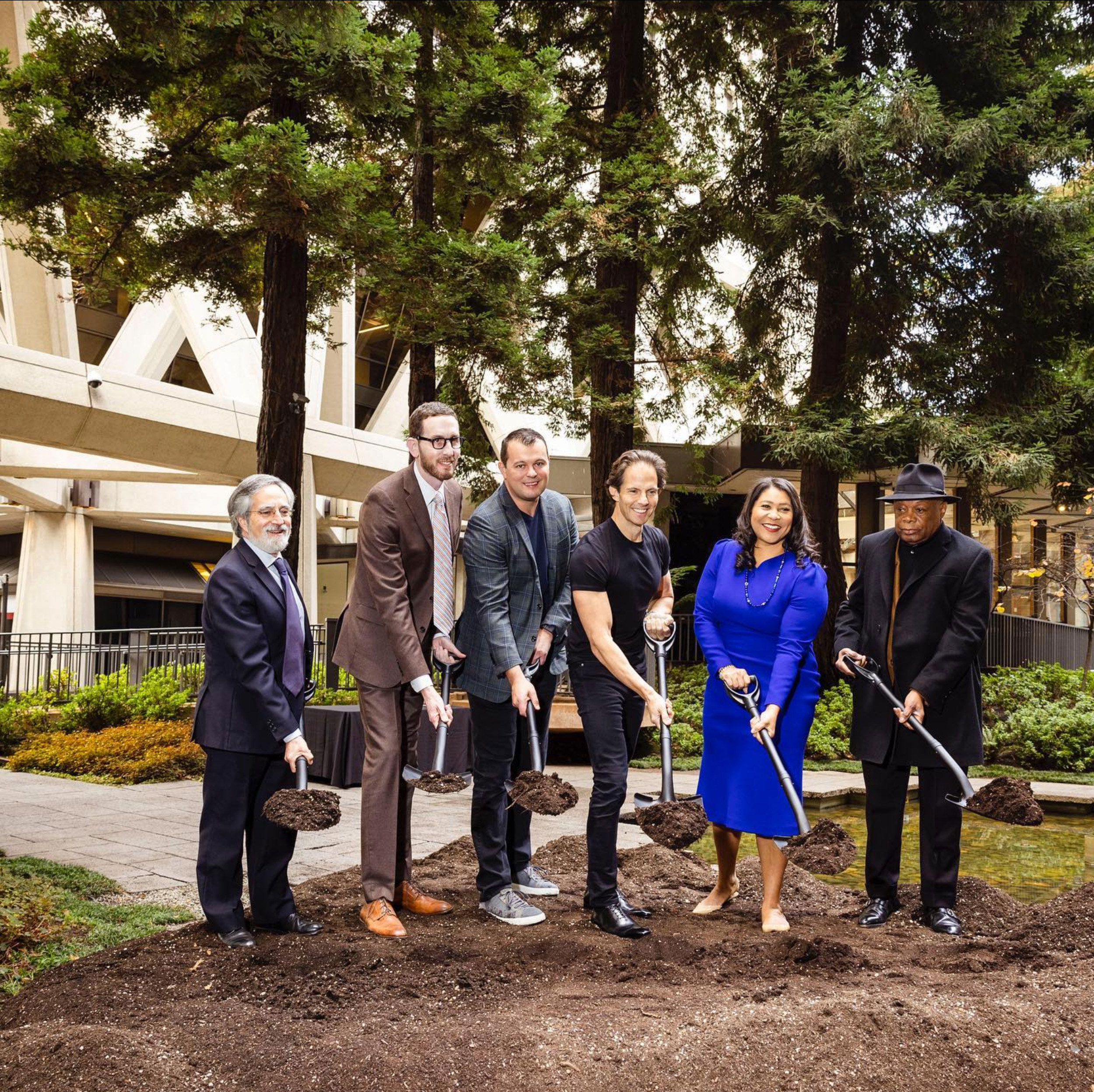
Groundbreaking ceremony at Transamerica Pyramid from December 2022, image courtesy Mayor London Breed staff
Demolition will be required for the existing single-story 501-505 Washington Street building. The estimated timeline for the completion of 545 Sansome has yet to be established. CORE is expected to open its club in Transamerica Pyramid later this year.
Subscribe to YIMBY’s daily e-mail
Follow YIMBYgram for real-time photo updates
Like YIMBY on Facebook
Follow YIMBY’s Twitter for the latest in YIMBYnews

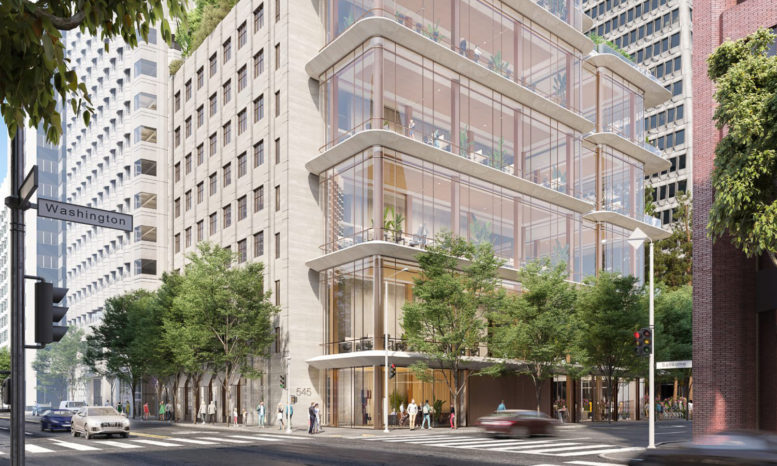
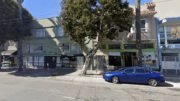



Soo I’m a bit confused. Is this plan approved by the city already or is it in design review? Will these plans be part of the overall project currently under construction?
In todays situation with lots of vacant office spaces, is more office space in downtown SF a wise choice?
WHERE IS SAI’S?
Sai’s has closed and it seems like the building its in will be demolished to make room for the new addition. Sad to see it go.
Uh, you might want to verify that Sai’s has closed. I just got off the phone with them and they are very much open, bro.
RIP Sai’s
The real question is where Sai’s is going to go
From what I understand, we don’t know yet but they aren’t closing, and SHVO has promised to assist in relocating the business.
I’m confused. Why is this kind of project showcased on sfyimby? Rampant commercial construction is what caused and exacerbated the housing crisis. It won’t fix it.
Every construction project that adds retail and office space, and does not add more housing than the workers needed to staff the commercial space, is worsening the housing crisis, right?