New renderings have been revealed for the eight-story mixed-use corner development at 401 South Van Ness Avenue in San Francisco’s Mission District. The project is expected to create around 153-bedroom suites as part of a group housing complex buoyed by the adjacent 1500 15th Street. Elsey Partners is responsible for both applications.
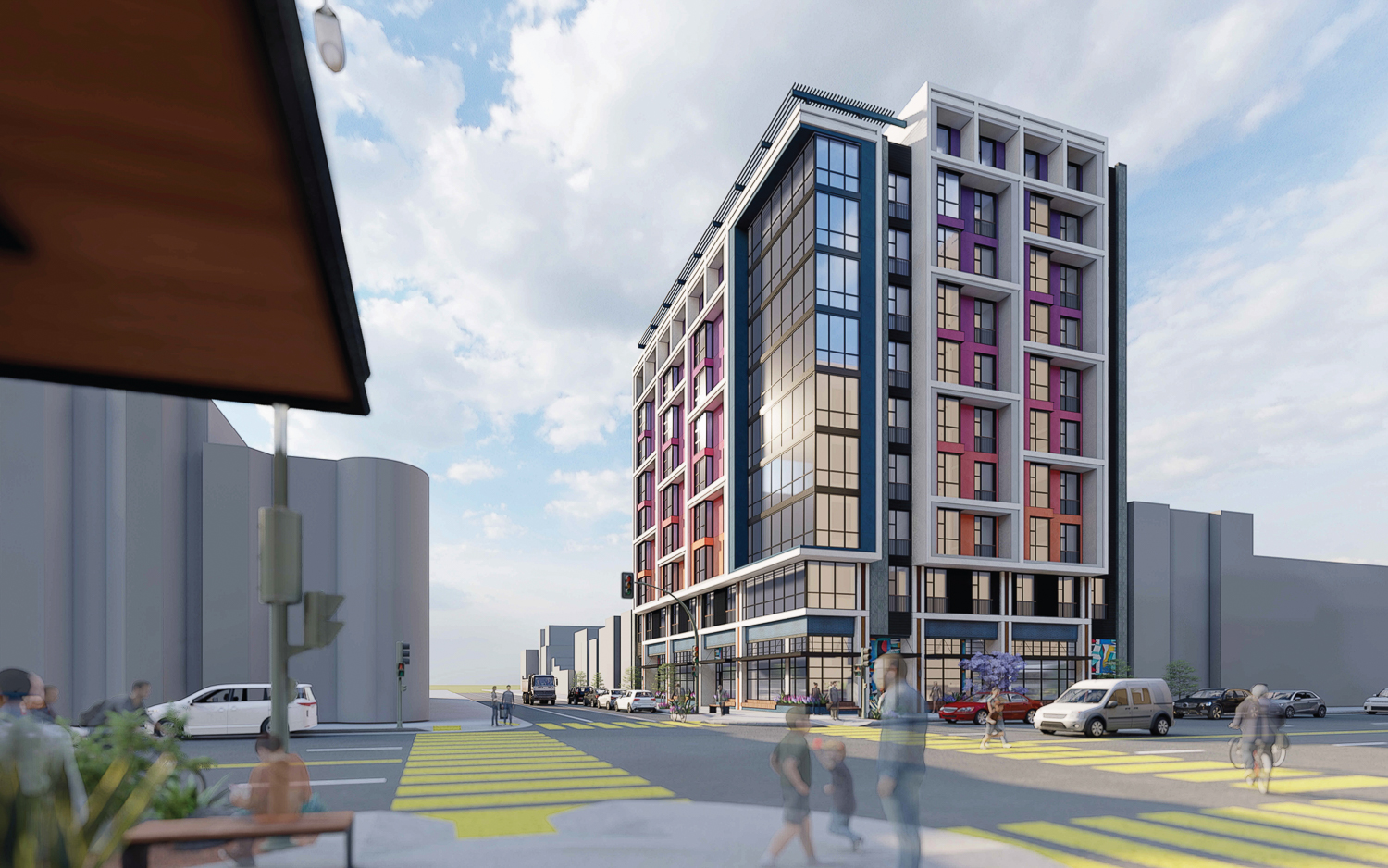
401 South Van Ness Avenue seen from 1500 15th Street, rendering by Prime Design
The plans use the State Density Bonus program, increasing residential capacity 50% above base zoning with certain waivers to exceed local zoning. Elsey Partners has applied for waivers regarding rear yard requirements, building height, ceiling heights, and open space requirements. The project will include 27 affordable housing units, with 15 units available for low-income households earning around 55% of the Area Median Income, eight moderate-income households earning around 80% AMI, and six units for 110% AMI households.
The 112-foot tall structure will yield around 64,990 square feet with 46,800 square feet for retail, 3,650 square feet for retail, and 710 square feet for bicycle parking. The basement room will have a capacity for 48 bicycles. Across the 153-bedroom suites, 401 South Van Ness will have a capacity for 202 beds.
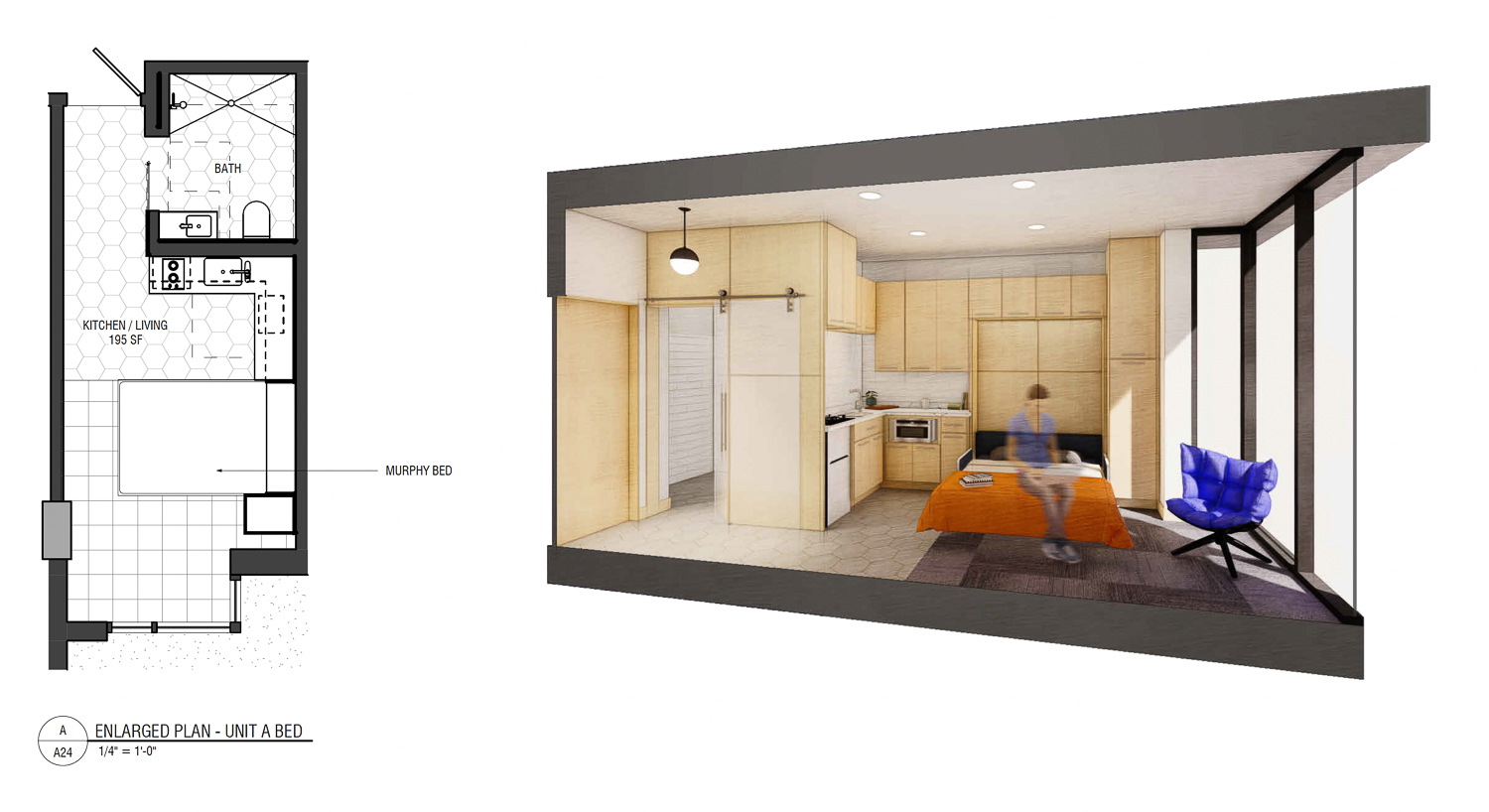
401 South Van Ness Avenue bedroom perspective, rendering by Prime Design
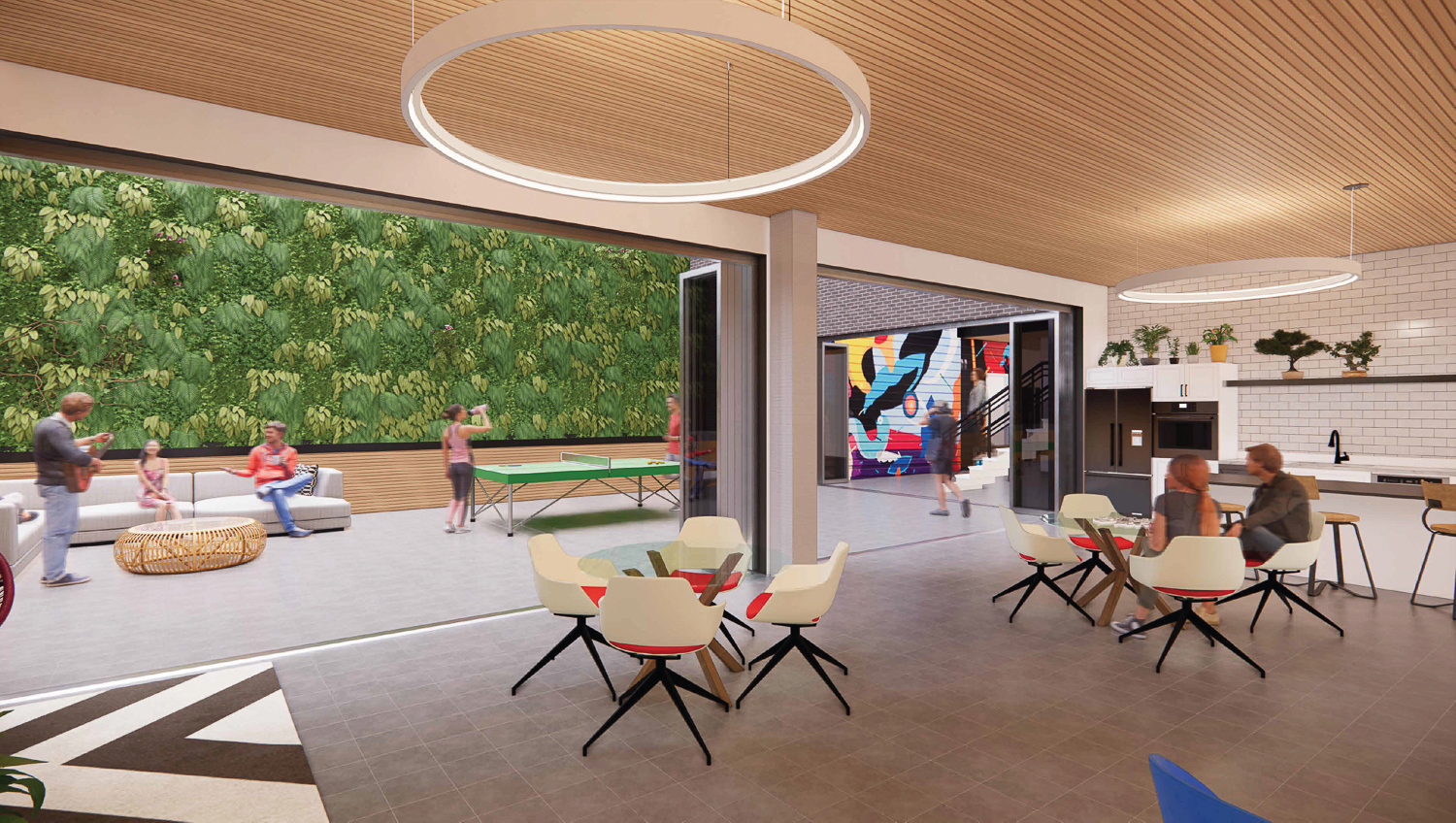
401 South Van Ness Avenue basement amenity space, rendering by Prime Design
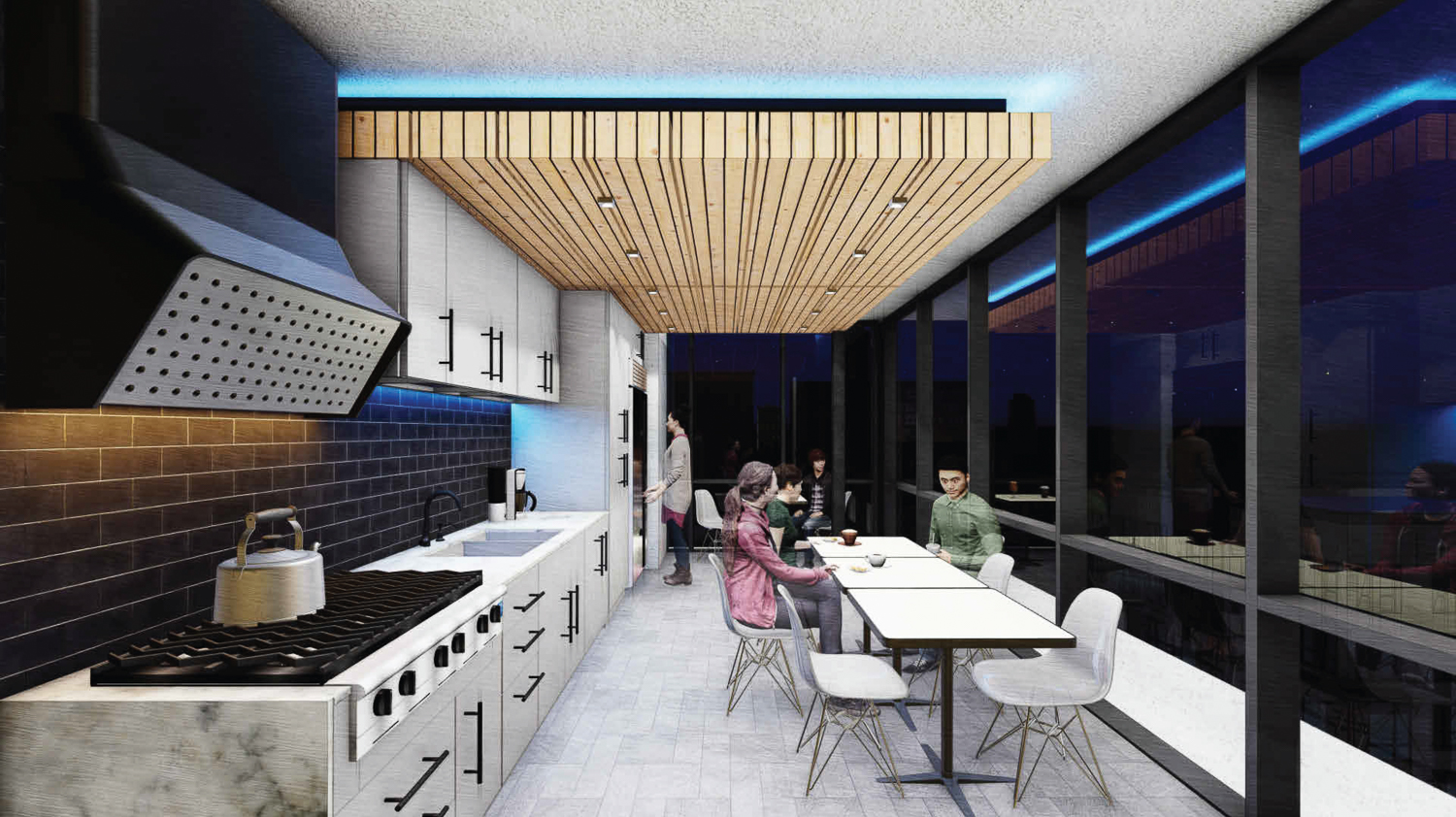
401 South Van Ness Avenue shared corner space, rendering by Prime Design
For residents, amenities will include various shared living spaces across the structure. The second basement level consists of an underground pool deck and spa connected to a spa. On the first basement level, two shared living rooms will connect to the outdoor courtyard, laundry rooms, and bicycle storage. The first floor is primarily occupied by commercial space and the resident’s lobby. Each floor above includes a corner room for shared living spaces, with equipped kitchens and seating. The rooftop floor includes a large deck with seating and outdoor kitchen space.
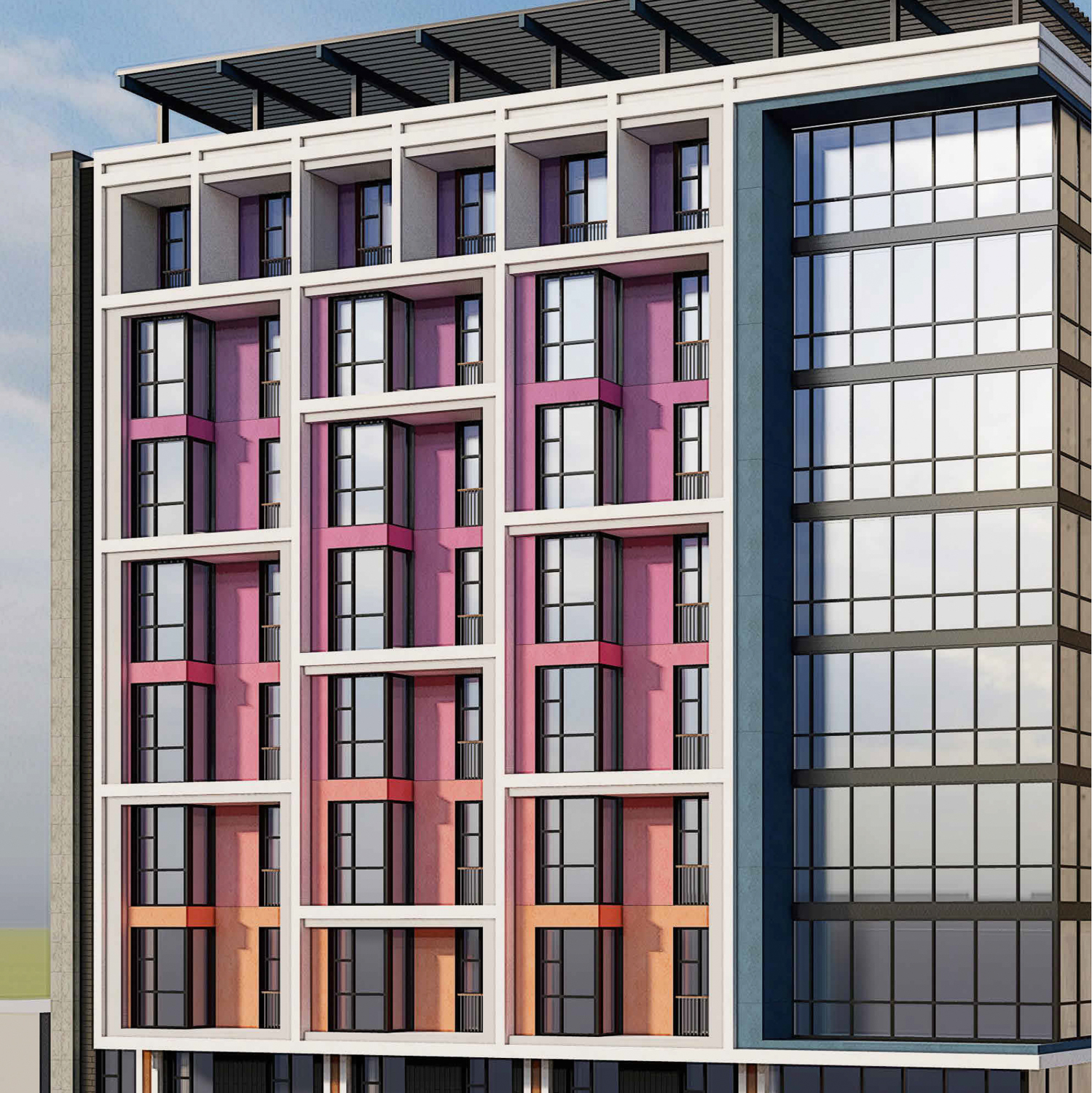
401 South Van Ness Avenue facade details, rendering by Prime Design
Prime Design, the in-house studio for Kansas-based developer The Prime Company, is the project architect. Facade materials will include glass fiber-reinforced concrete panels and porcelain tiles. The ground-level retail will be wrapped with aluminum-framed glass. Compared with the previous iteration, this new design appears more sculptural, with deep framing fins and a vertical gradient paint job. Two murals may be included created, facing east and south.
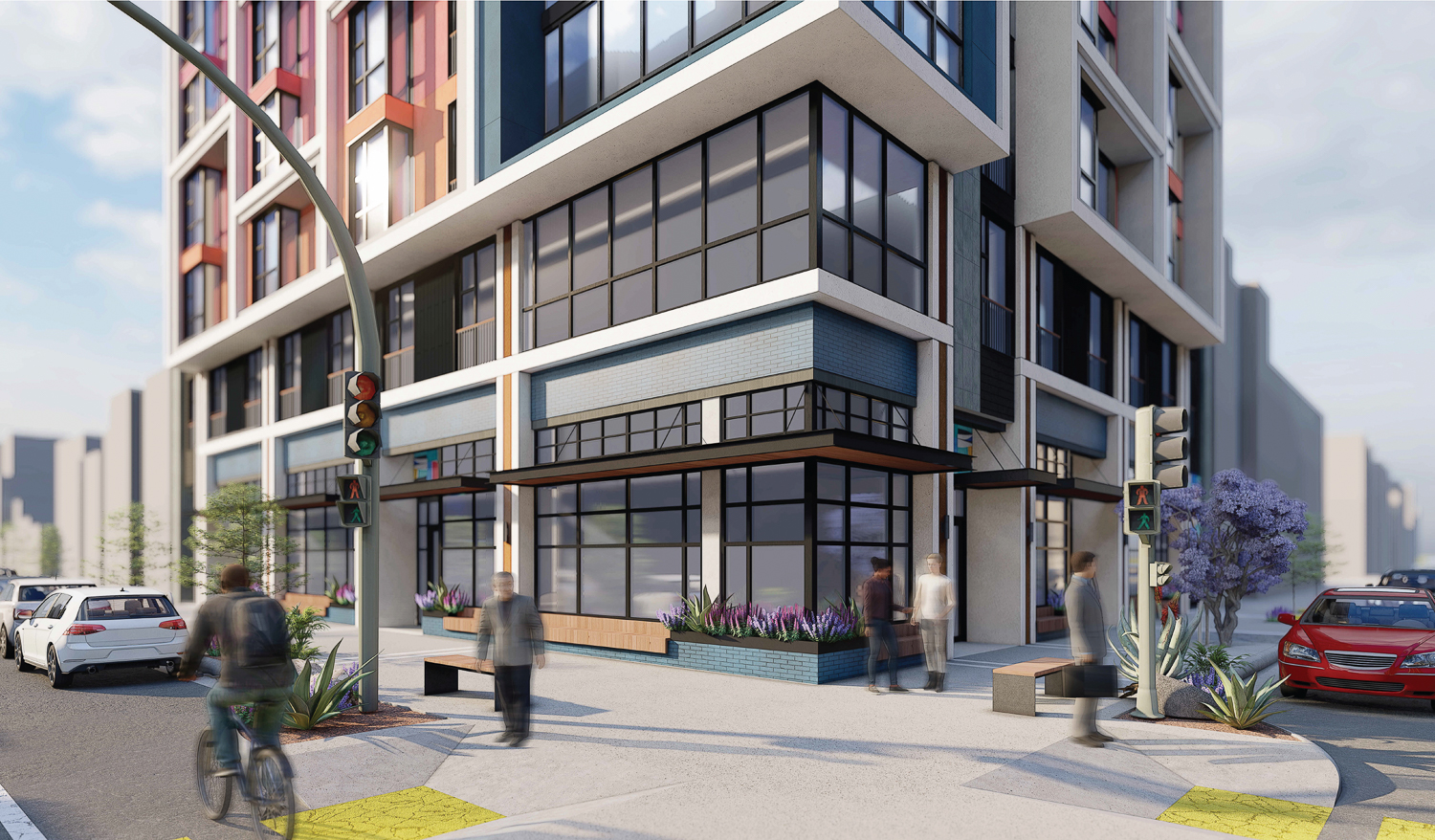
401 South Van Ness Avenue pedestrian view, rendering by Prime Design
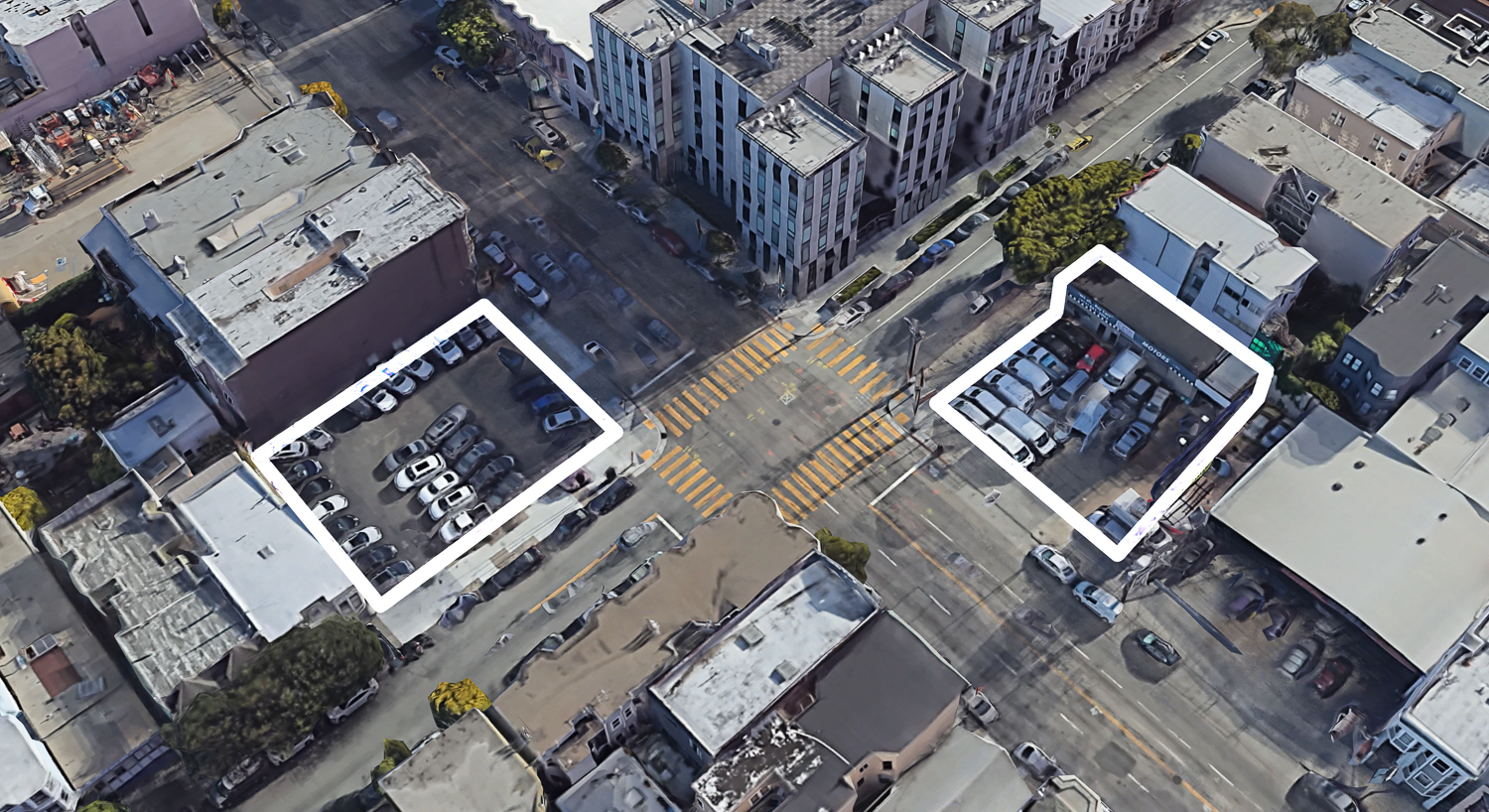
401 South Van Ness Avenue. (left) and 1500 15th Street (right), aerial view looking southwest, image via Google Street View
The 0.16-acre property is located at the intersection of South Van Ness Avenue and 15th Street, down the street from the San Francisco Armory and two blocks from the 16th Street Mission BART Station. Both properties to be developed by Elsey Partners are currently occupied by surface parking.
The estimated cost and timeline for construction have yet to be established.
Subscribe to YIMBY’s daily e-mail
Follow YIMBYgram for real-time photo updates
Like YIMBY on Facebook
Follow YIMBY’s Twitter for the latest in YIMBYnews

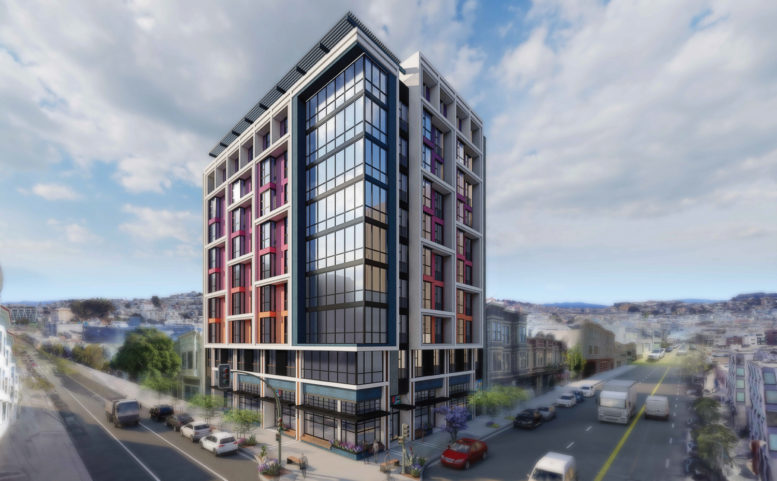




Is there an anchor tenant for this building such as a non-profit or state-run program? I googled a bit and discovered the “market rate” for a studio/shared space here could be close to $2,500 which is significant for what is essentially college dorm housing. We still need more housing, whatever the cost, especially close to transit, so I support it.
The rendering shows a 10 story building, not an 8 story building. Which is it?
I’m counting 10 stories. The first few stories are hard to figure out from the facade and the 10th story is only on the 15th st side.
Great that more affordable housing is being created in a transit rich area.
Something about this project does not add up. Just search on Zillow for apartments for rent in the city between $2,400 a month and $2,600 and there are dozens, if not a couple of hundred and most with more square footage. This seems to be passing off a “group home” as affordable housing, which it is not at $2,500 a month for a small 250 sq ft unit.
Builder has revised plans so no there will be NO kitchens in individual units – just a shared kitchen facility for each floor for 18 “apartments” renting for $2,500 month.
Searching zillow for apartments renting $2,400 to $2,600 shows dozens of one bedrooms and studios with a private kitchens and more space. This project may no longer be economically feasible for the builder.