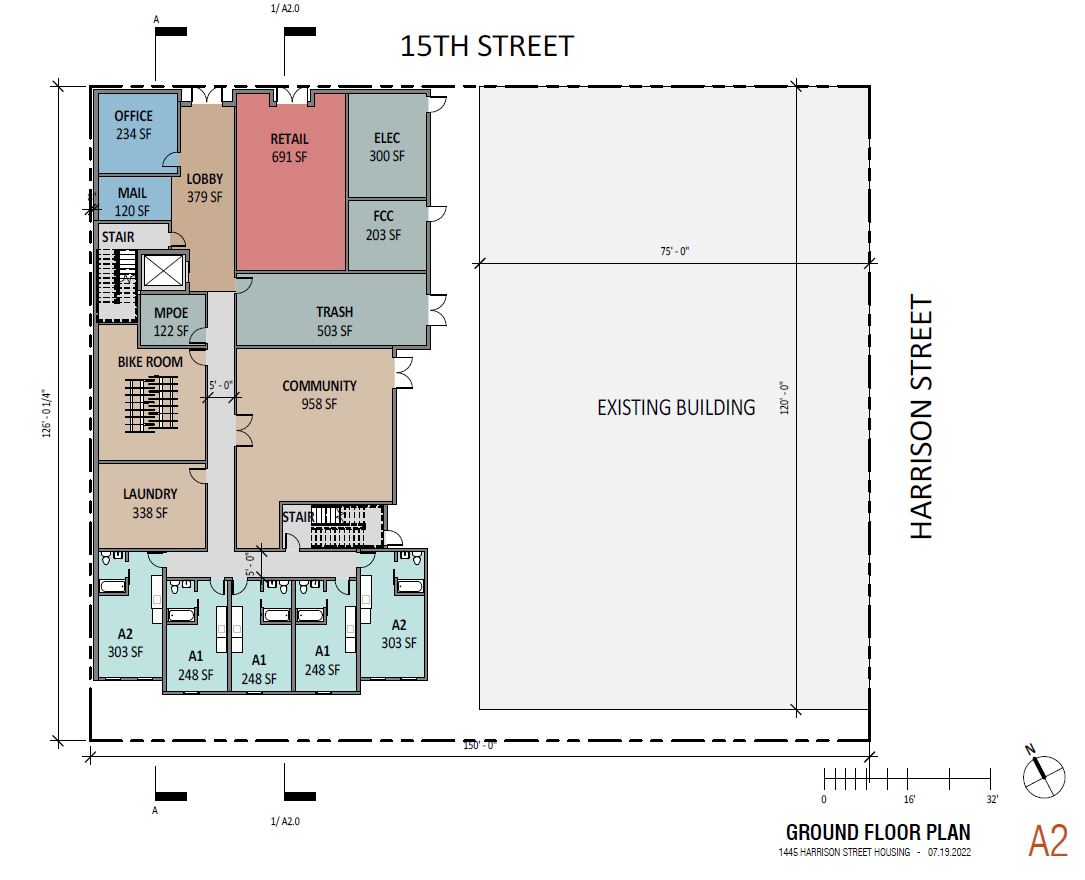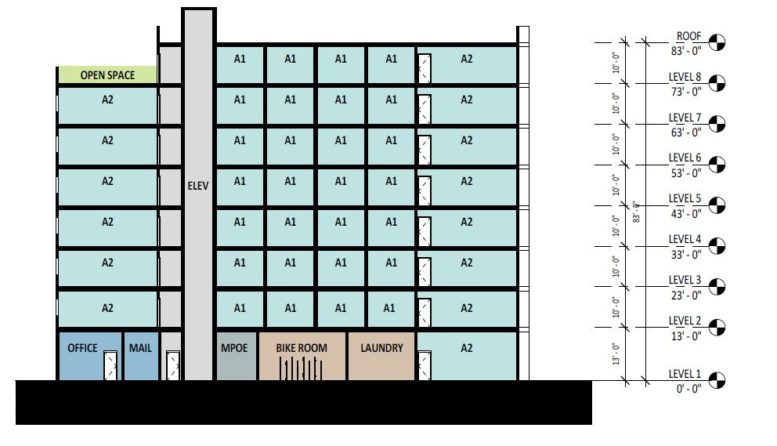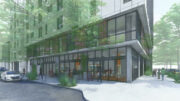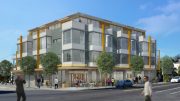A preliminary application has been submitted seeking the approval of 315 15th Street in Oakland. The project proposal includes the construction of a new eight-story building offering residential units at 100% affordable rates. The property site is currently being used as a parking lot.
Oakland Affordable Housing Group LP is the property owner. Lowney Architects is responsible for the designs.

315 15th Street Plan via Lowney Architecture
The project site is a parcel spanning an area of 8,569 square feet. The project will bring an eight-story building offering spaces for 126 affordable units and ground-floor retail space. The multi-family building will also include onsite amenities like a community room, laundry, trash room, bike room, and offices for building management on the ground floor. A roof deck will be provided for outdoor space.
Open space spanning an area of 1,884 square feet will also be designed.
A pre-application was submitted proposing a slightly different project; 16 residential units at affordable rates. The estimated construction timeline has not been announced yet.
Subscribe to YIMBY’s daily e-mail
Follow YIMBYgram for real-time photo updates
Like YIMBY on Facebook
Follow YIMBY’s Twitter for the latest in YIMBYnews






Affordable housing are connected to redlining this is government implemented segregation rather they like it or not whether they admit it or not