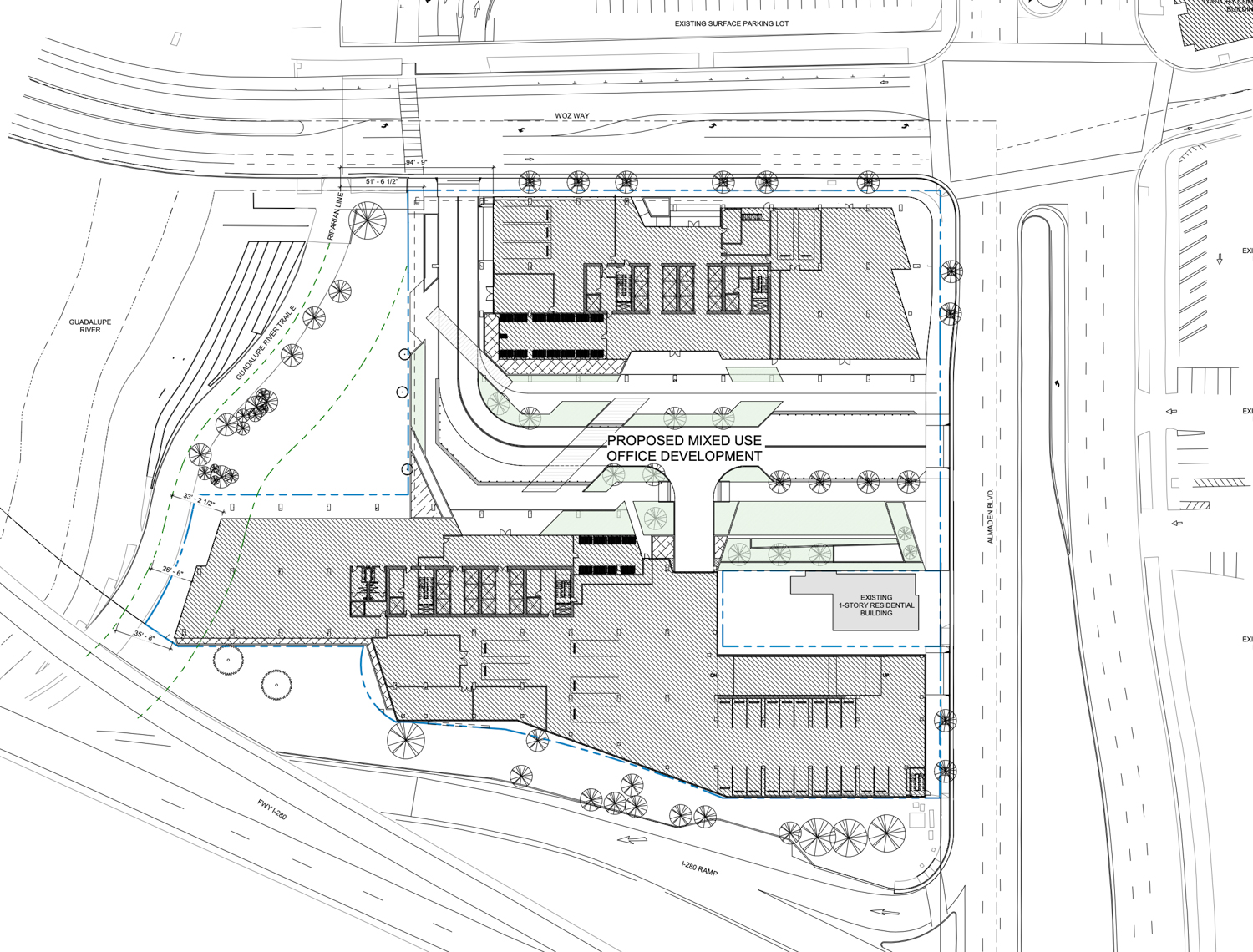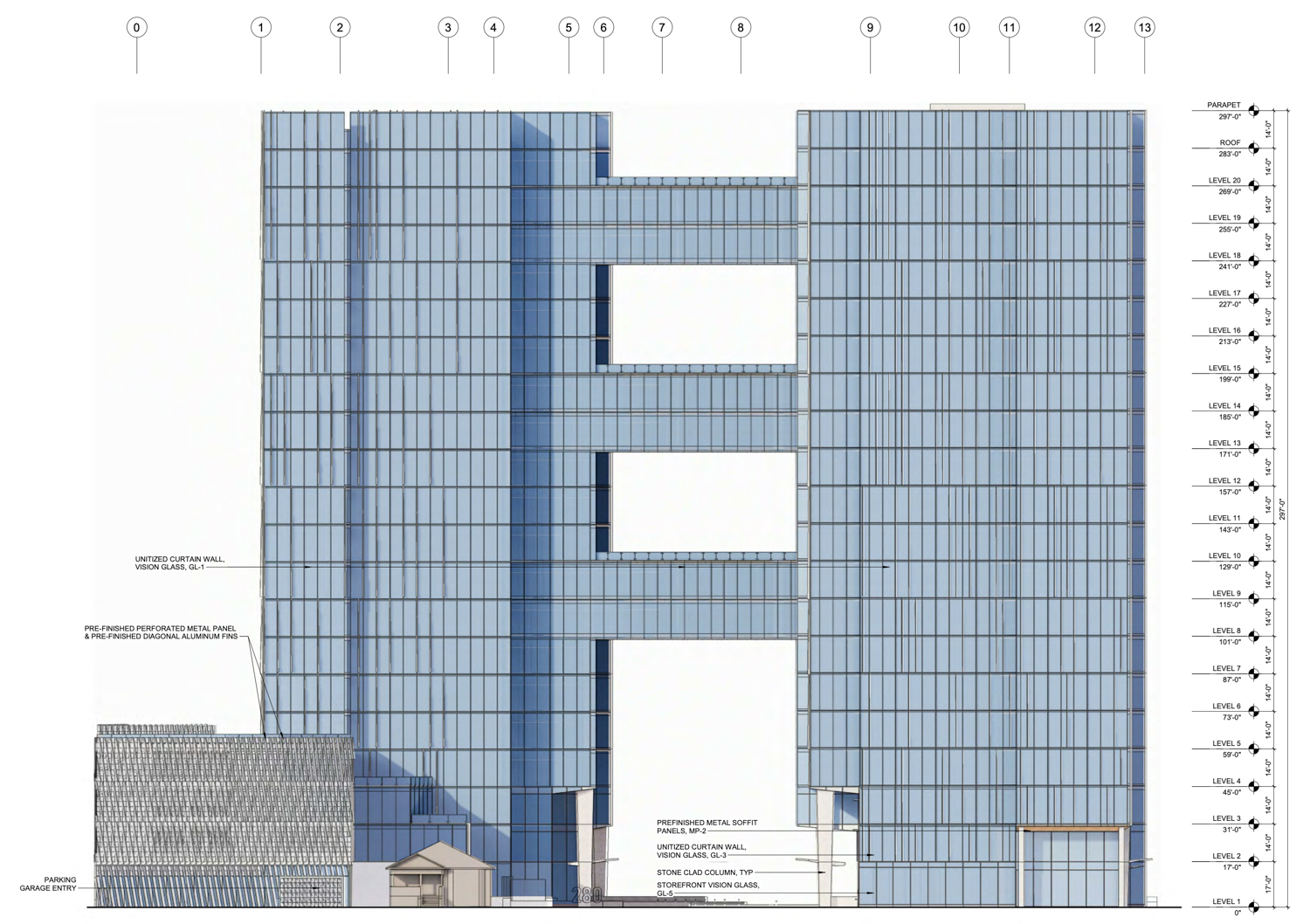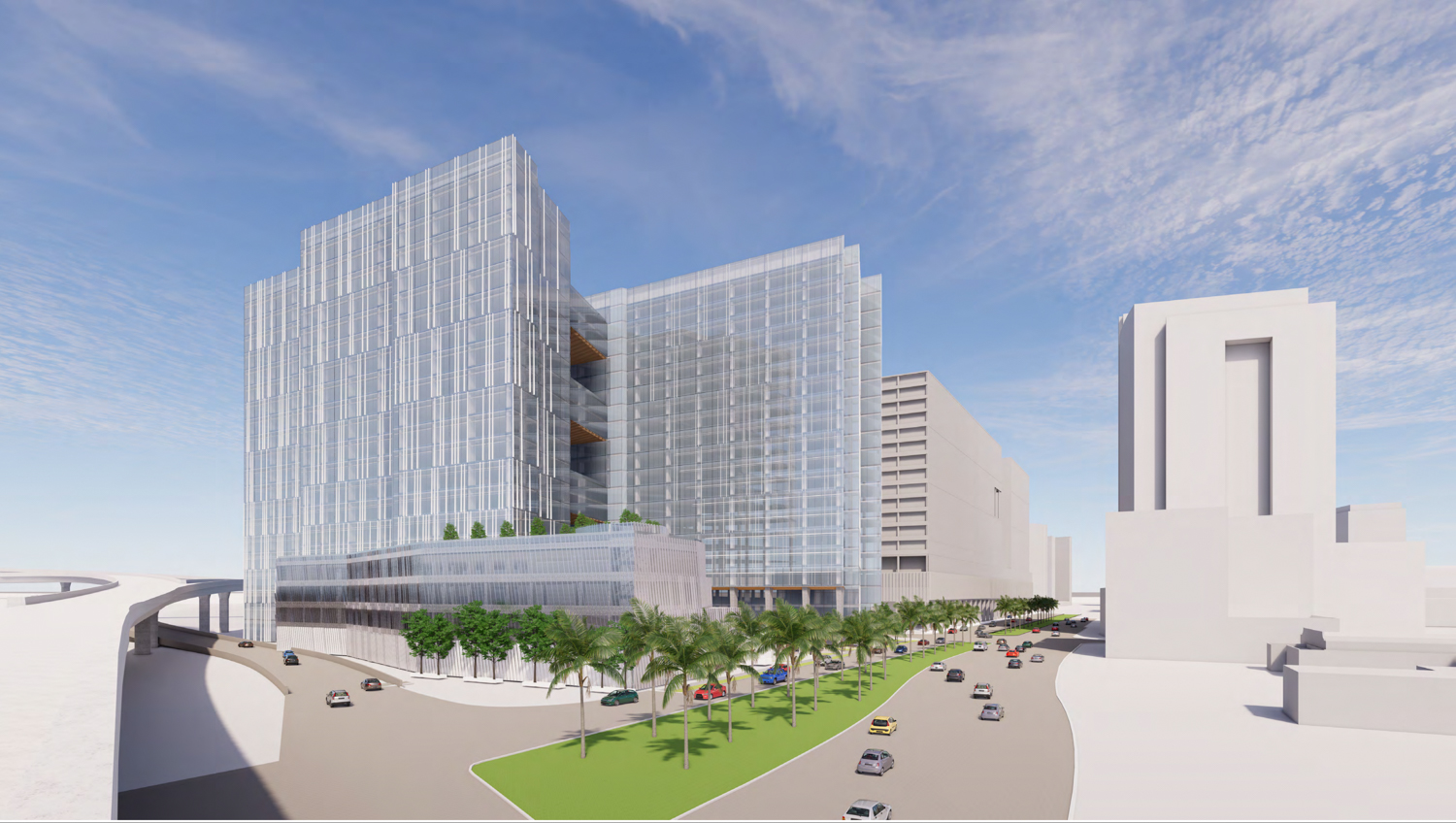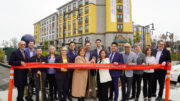Today’s headline story is a project review of one of the more substantial urban developments in the Bay Area. KT Urban plans to build a 1.8 million square foot office building at 280 Woz Way in downtown San Jose, the heart of Silicon Valley. The project will bring two 297-foot conjoined towers, replacing a handful of single-family houses and extending the city’s burgeoning skyline further south.

280 Woz Way floor plan with remaining single-story building facing Almaden Boulevard, rendering by C2K Architecture
Portland-based C2K Architecture is responsible for the design. The most notable feature for the two curtain wall-sealed structures are the three sky bridges. Besides that, vertical and horizontal pre-finished aluminum fins will serve as ornamentation of the two massings, while stone-clad columns at ground level make an additional aesthetic variation.

280 Woz Way internal street view, rendering by C2K Architecture
Of the 1,832,160 square feet produced, there is a total of 1,245,400 square feet of office space. The northern tower will contain 642,080 square feet, with 575,260 square feet in the southern tower. The three skybridges contain the remaining 28,060 square feet.

280 Woz Way floor plan with remaining single-story building facing Almaden Boulevard, rendering by C2K Architecture
30,620 square feet will be kept as common open space, and the basement levels will bring 544,379 square feet of parking, for a total of 1,251 spaces. This marks an increase from the typically required 2,646 lots required, though both numbers are of monumental scale. 6,070 square feet of retail is added to invite the public on-site.

280 Woz Way east side elevation, rendering by C2K Architecture
Full demolition of the approved site will remove sixteen residential units, all single-family housing. The structure at 541 Vine Street will remain untouched by the construction. Once complete, the house will be beside the parking garage entrance.

280 Woz Way viewed across Almadenb Boulevard, rendering by C2K Architecture
The parcel is buttressed by the intersection between I-280, its immediate neighbor, and the CA-87 freeway.

280 Woz Way with freeways massed, rendering by C2K Architecture
The development plan is still working its way through the City of San Jose, most recently put under review for Historic Review and Referral. A timeline for development and construction is not available.
An in case you are curious, yes, Woz Way is named after the engineer and Apple co-founder Steve Wozniak. Mr. Wozniak is often affectionately referred to as the “Woz” by many.
Subscribe to YIMBY’s daily e-mail
Follow YIMBYgram for real-time photo updates
Like YIMBY on Facebook
Follow YIMBY’s Twitter for the latest in YIMBYnews






C2K peaked at Axis
Is the one house remaining a private residence or it being intentionally retained as a part of the overall project?
The remaining house is not a part of this development by KT Urban, so it appears to be kept as a private residence. It is unclear if or what sort of agreement they have with the developers, but for now I assume the owner will maintain occupancy even after 280 Woz Way is complete. It is something to keep an eye on though! I wonder if they’ll go full-Pixar and tie a bunch of balloons to their roof.