Development permits have been filed for construction at 2400 Adeline Street in McClymonds, Oakland. The project proposal includes demolishing an existing commercial building and constructing a five-story residential building with twenty-nine condominiums. The new development will also have a parking garage with fifteen spaces on the ground floor and a rear detached one-story garage with fourteen parking spaces. KTGY Architects, Signature Development Group and Ripley Designs are managing the concept and design of this project.
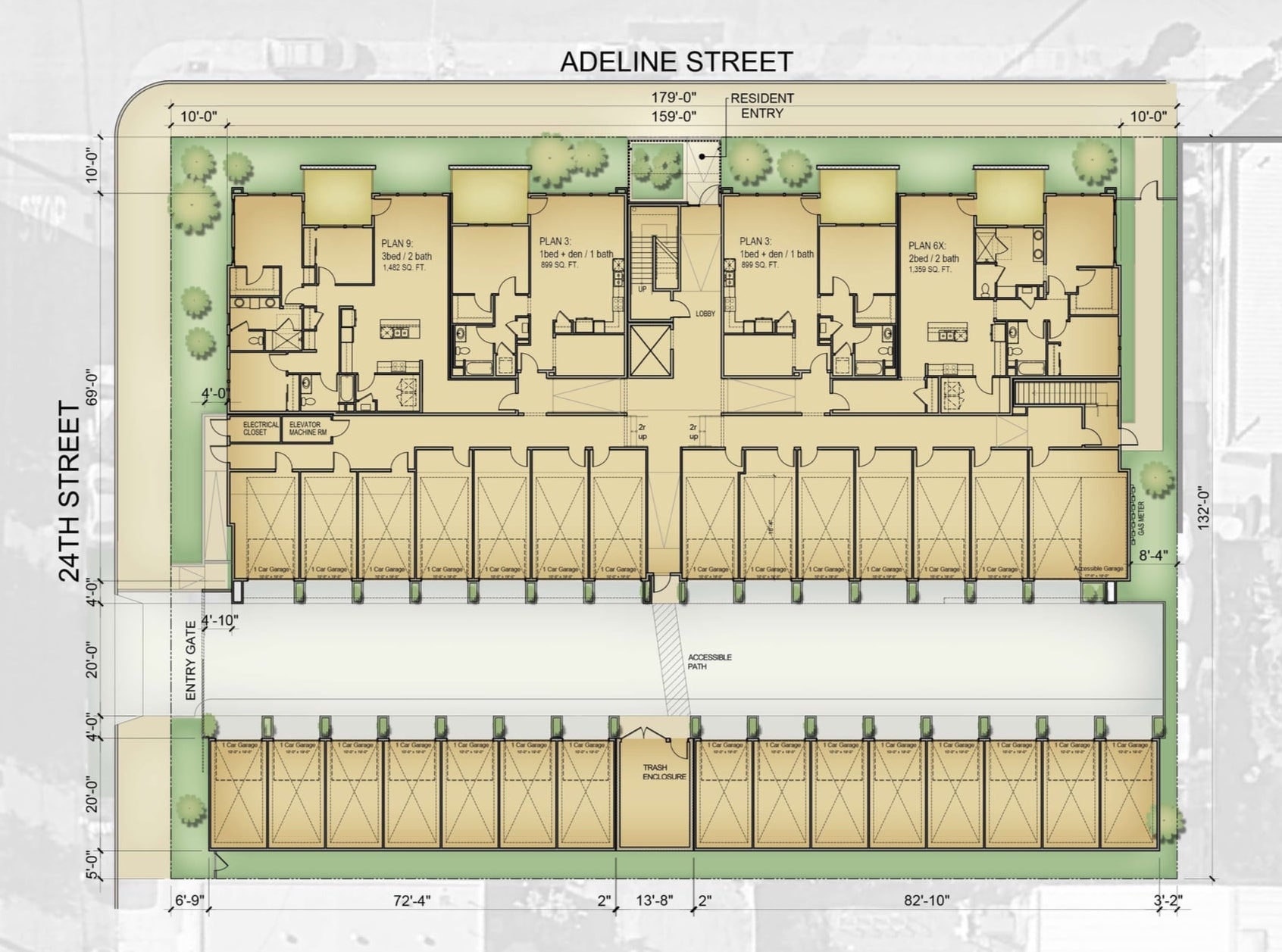
2400 Adeline Street Sit Plan via Signature Development Group
The residential offerings include ten one-bedroom units and fifteen two-bedroom units. The total building footprint is 43,297 square feet. Two bicycle parking spaces are also planned. The building facade is supposed to rise to fifty-five feet.
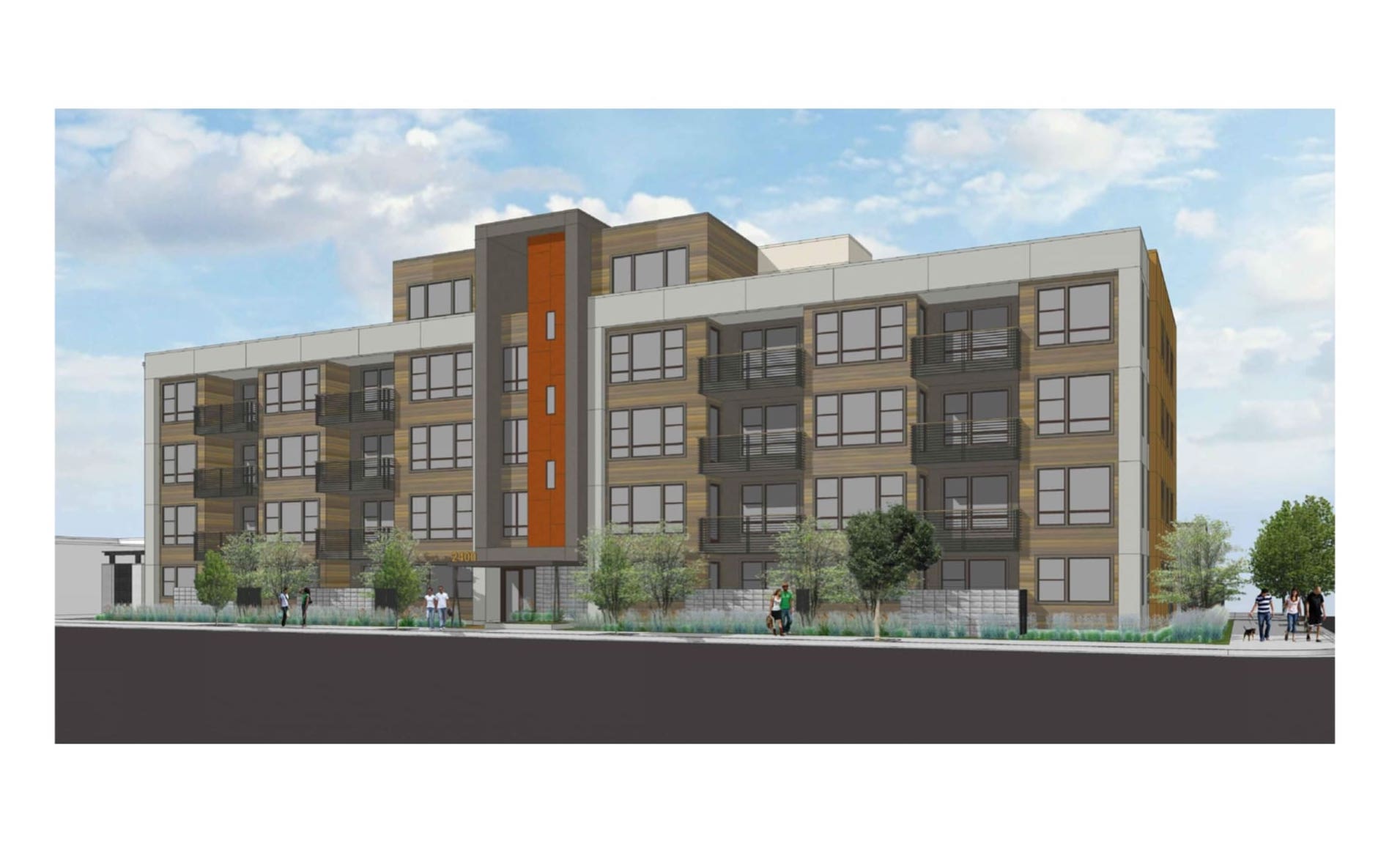
2400 Adeline Street via Signature Development Group
The project location is close to a few restaurants and grocery stores for residents on foot. The neighborhood is a walk and bike-friendly place and has a good transit options. The area is serviced by ACT bus lines like 14, 29, 36, 72, and 88.
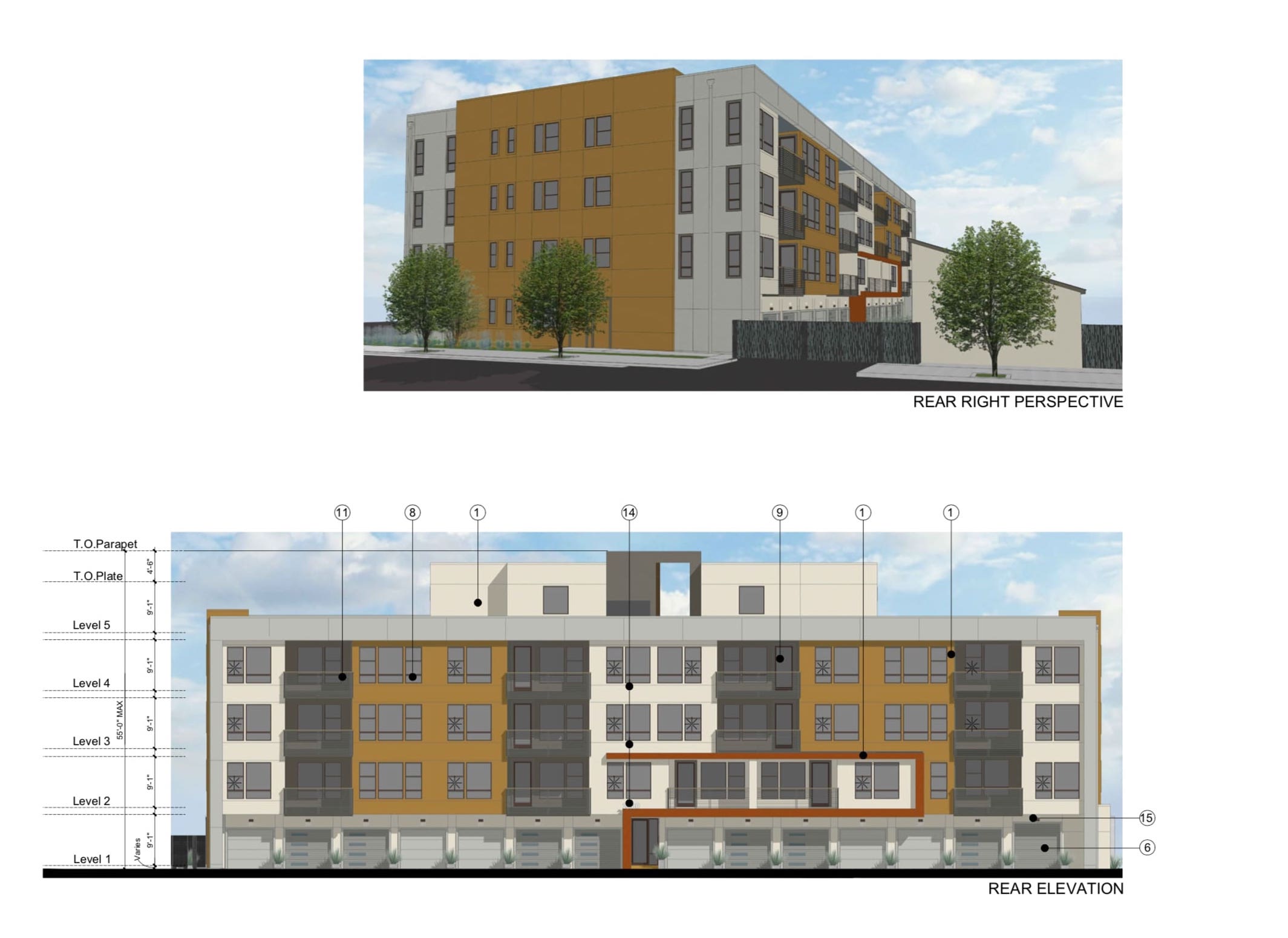
2400 Adeline Street Elevations via Signature Development Group
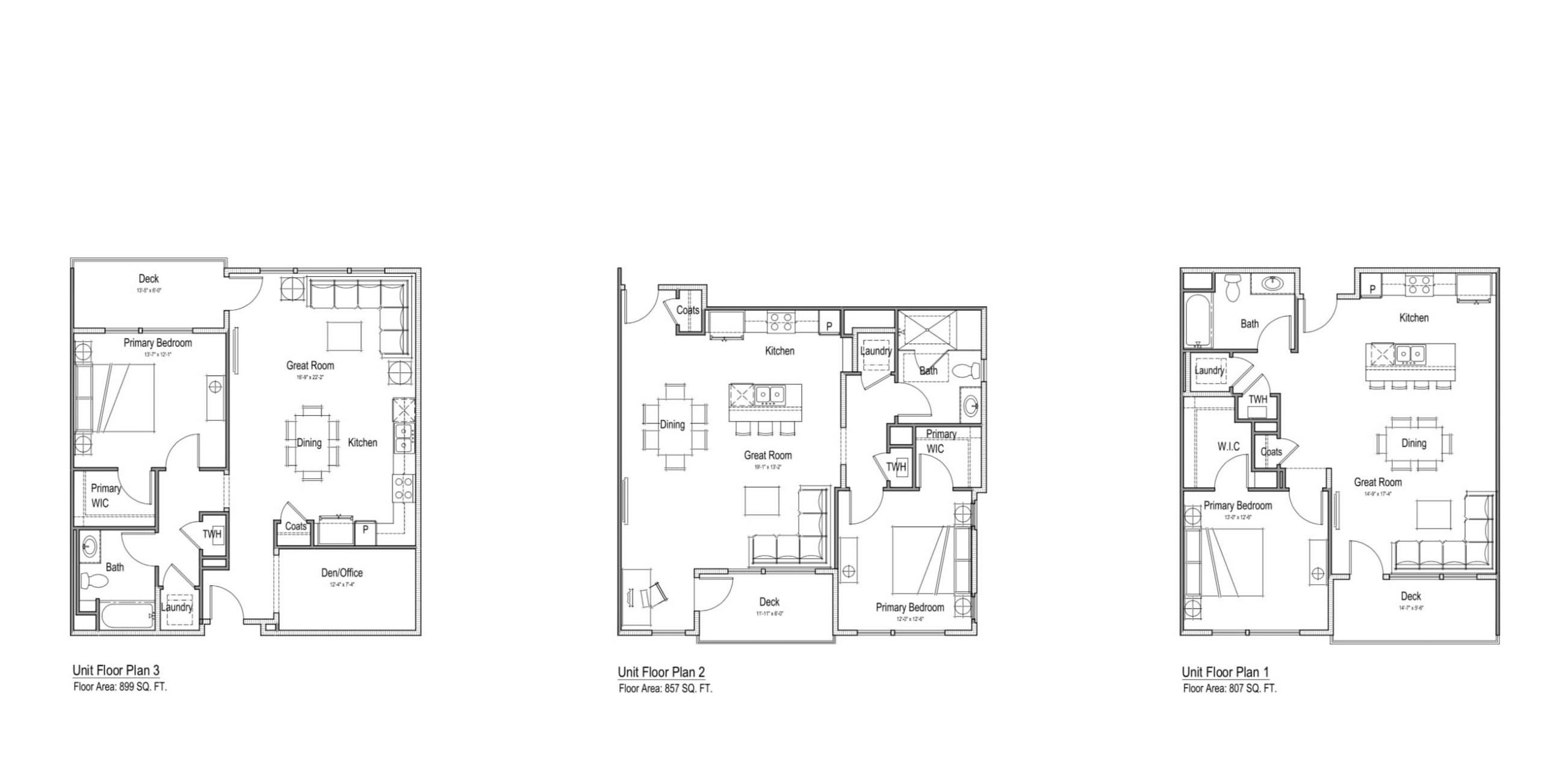
2400 Adeline Street Unit Floor Plans via Signature Development Group
The estimated date of completion has not been announced yet.
Subscribe to YIMBY’s daily e-mail
Follow YIMBYgram for real-time photo updates
Like YIMBY on Facebook
Follow YIMBY’s Twitter for the latest in YIMBYnews

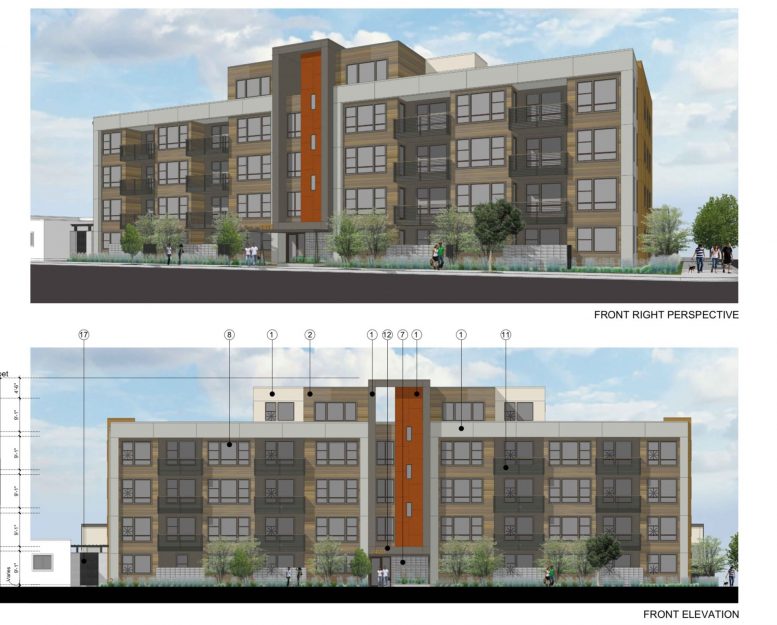



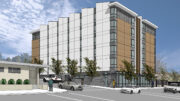
Be the first to comment on "Permits Filed For New Multi-Family Housing At 2400 Adeline Street, Oakland"