Development permits have been filed seeking the approval of a new residential project proposed for development at 27 Alvarado Street in Mission District, San Francisco. The project proposal includes the construction of a four-story, two-unit residential building. For the project to be developed, plans call for the demolition of an existing two-car garage and storage shed on the site.
Winder Gibson Architects is responsible for the designs.
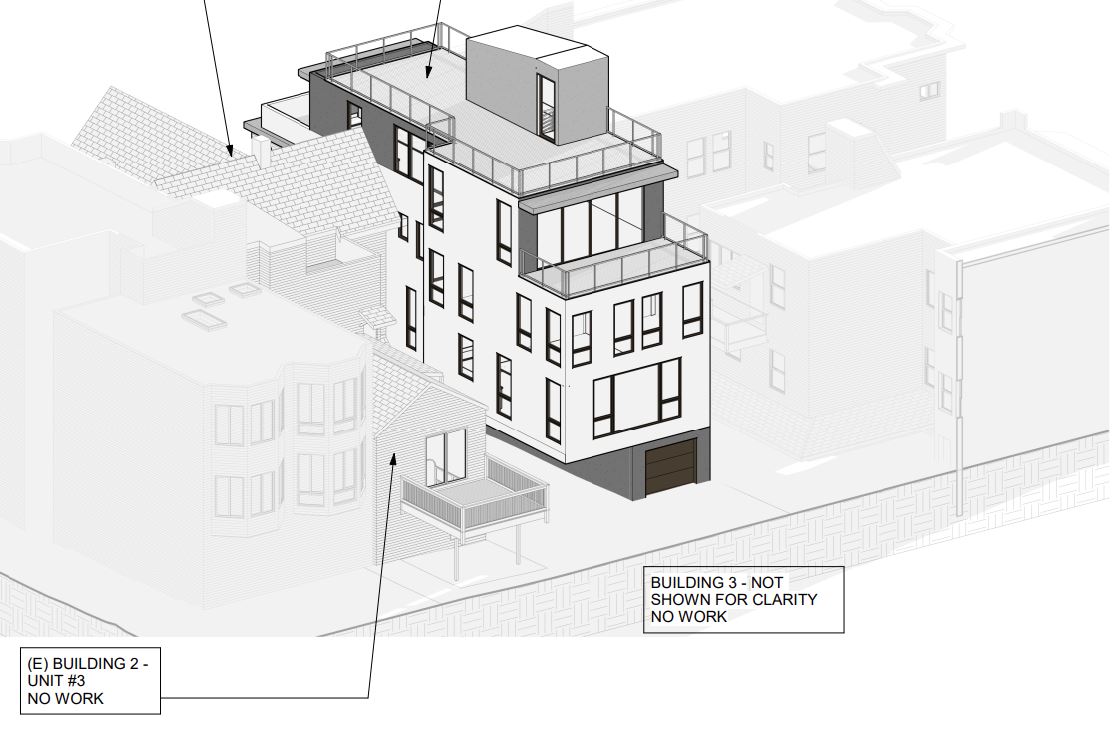
27 Alvarado Street View via Winder Gibson Architects
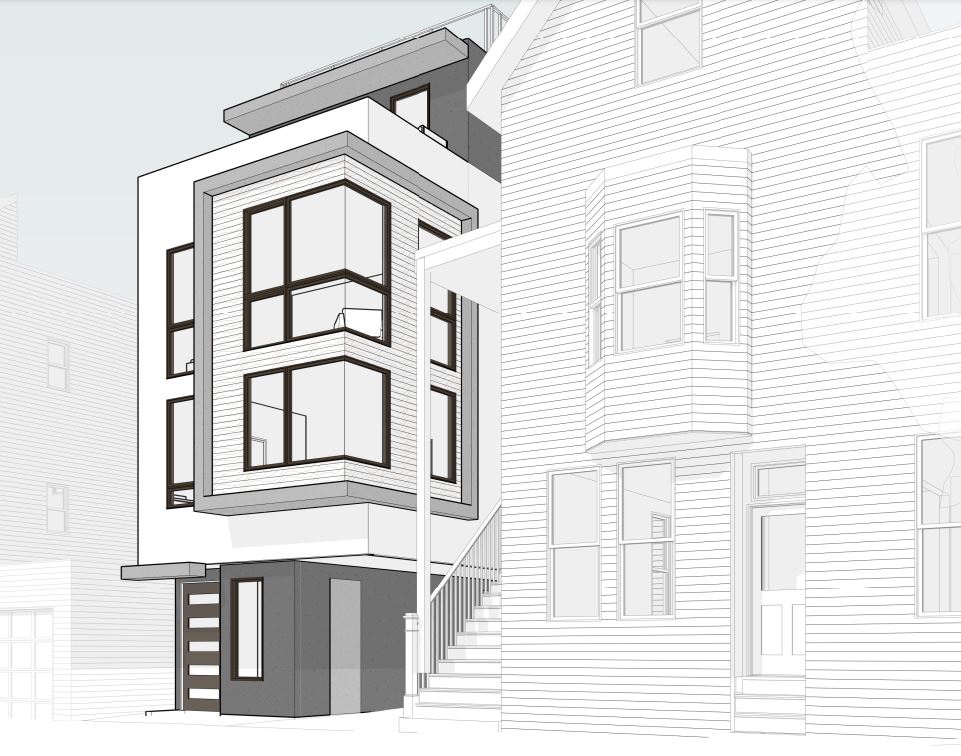
27 Alvarado Street Rendering via Winder Gibson Architects
The project site is a parcel spanning an area of 5,700 square feet. The scope of work calls for the construction of a four-story type V-b residential building offering two dwelling units. The dwelling units are a mix of one two-bedroom two-bathroom floor plan and one four-bedroom 2.5- bathroom floor plan. The building will yield a total residential built-up area spanning 4,295 square feet. Two bicycle parking spaces and one vehicle parking space measuring 250 square feet will also be developed on the site. Open landscaped area spanning 1076 square feet will also be designed. No basement has been proposed.
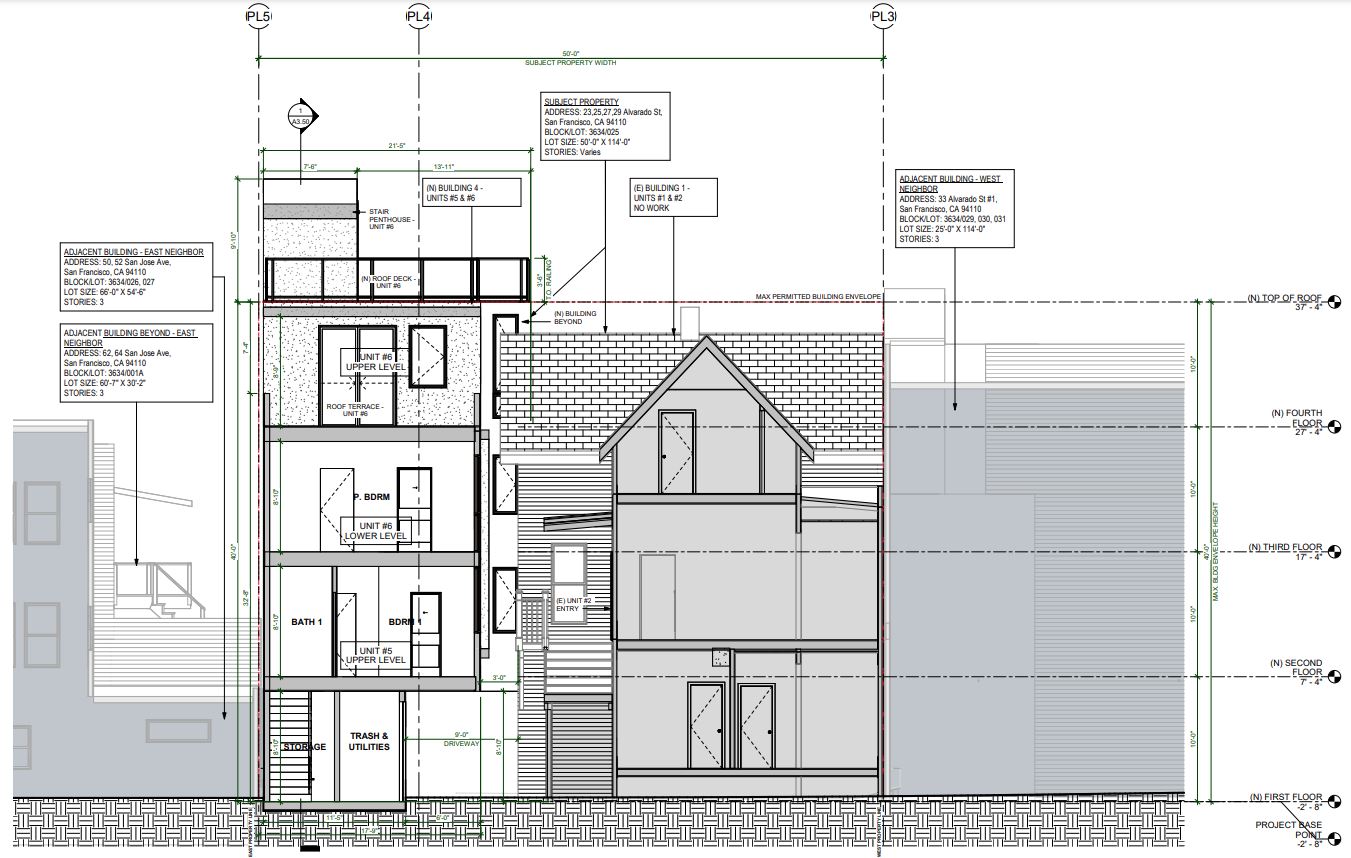
27 Alvarado Street Transverse Section via Winder Gibson Architects
The construction costs are estimated at $1,288,500. The building façade will rise to a height of 37 feet.
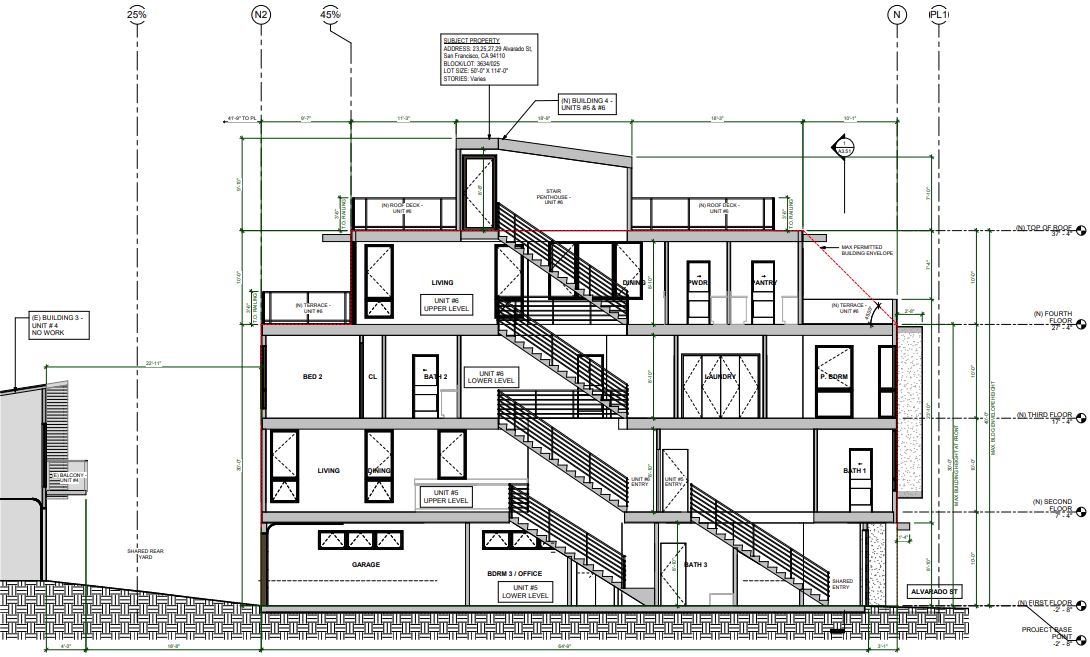
27 Alvarado Street Section via Winder Gibson Architects
A project application has been submitted to the San Francisco Planning Commission, awaiting review and approval. A meeting has been scheduled on December 7, 2023, details of joining can be found here. The estimated construction timeline has not been announced yet.
Subscribe to YIMBY’s daily e-mail
Follow YIMBYgram for real-time photo updates
Like YIMBY on Facebook
Follow YIMBY’s Twitter for the latest in YIMBYnews

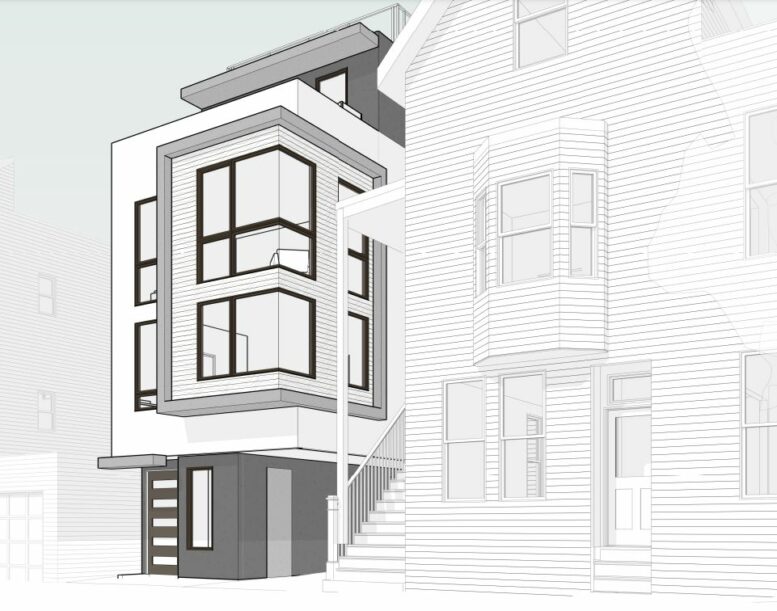




Great to see garage space being infilled, but damn do I wish architects tried a little harder to create something contextual and attractively integrated.
Height of 60’ is incorrect. The building adheres to the 40’ height limit for this lot.
Indeed it does, thank you so much for the correction!
Best,
Andrew
Unanimous approval! Proud of my team on this fabulous little infill project. Inspiring client too!