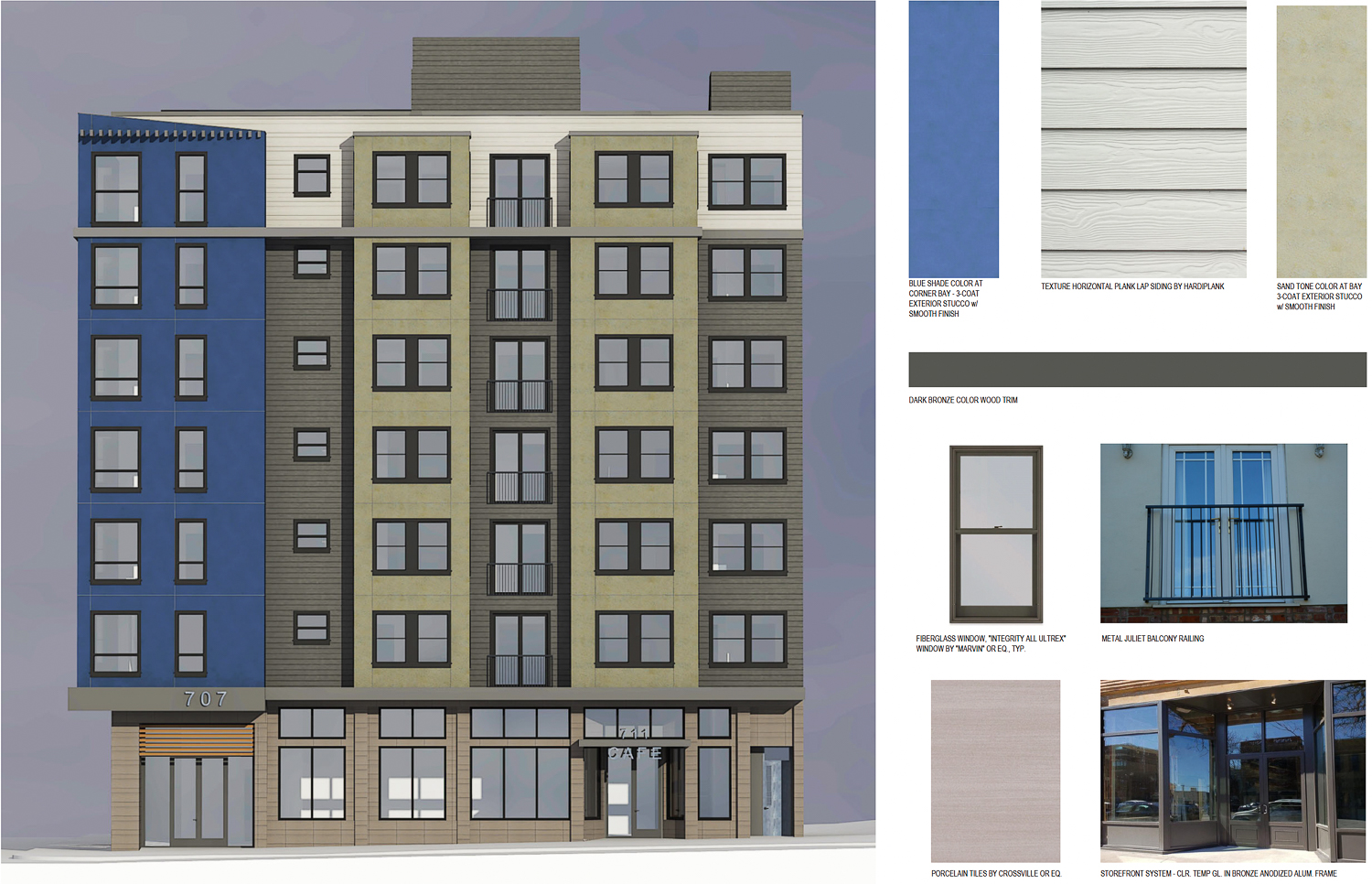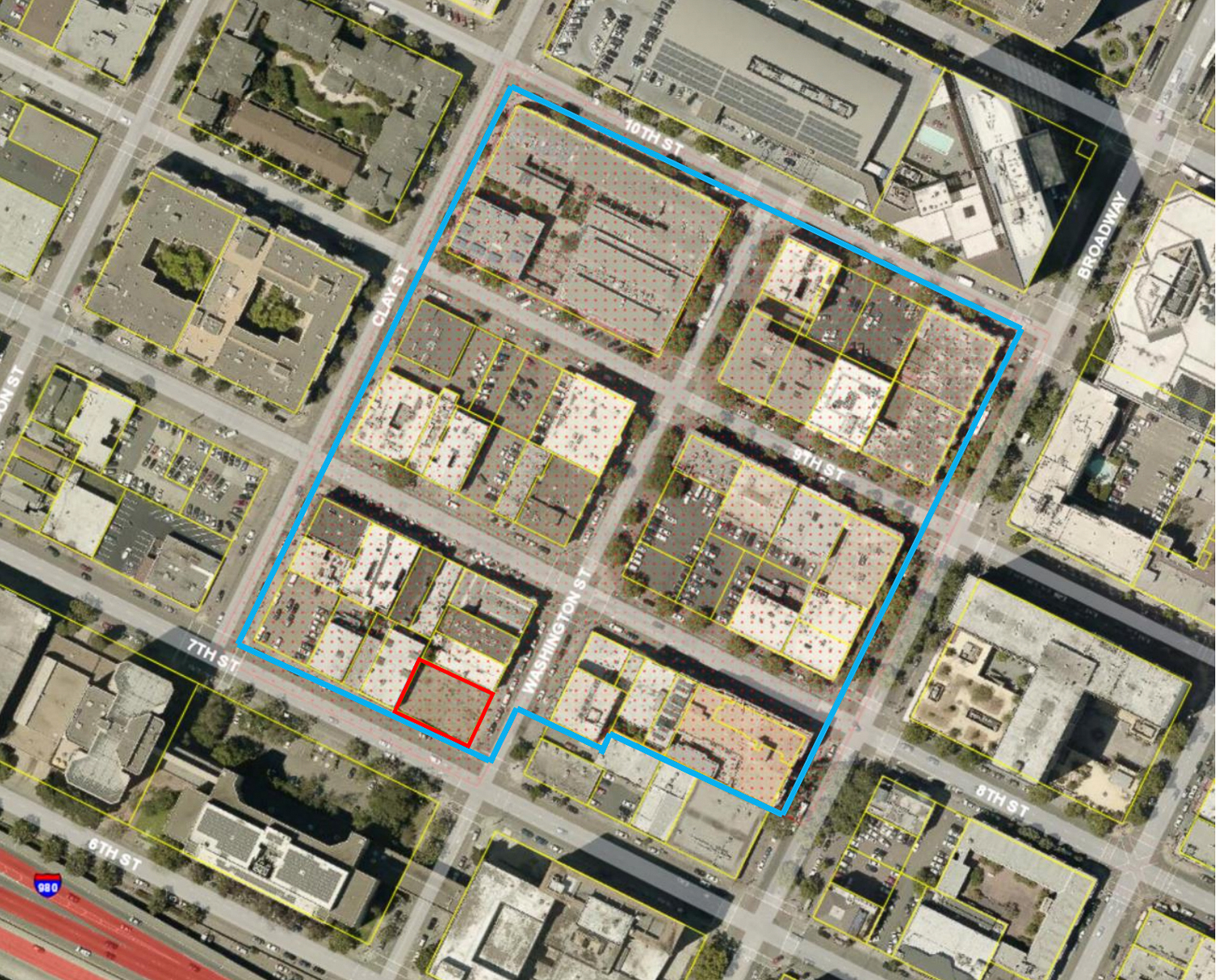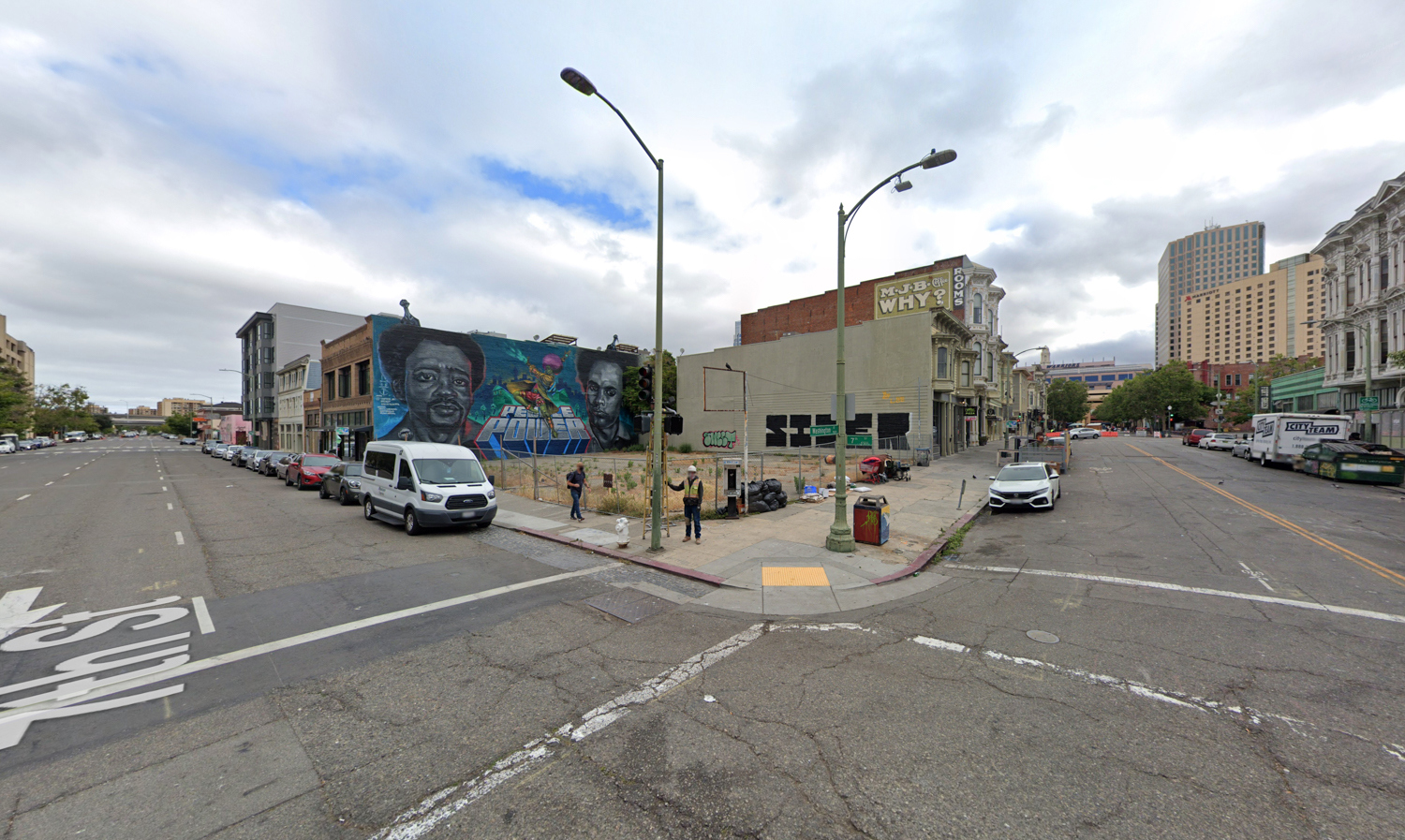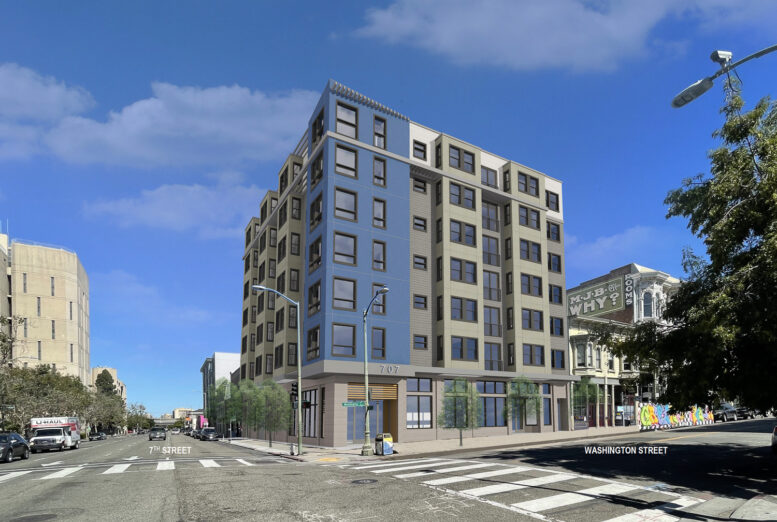The Oakland Landmark Preservation Board is scheduled to review plans today for a seven-story mixed-use complex at 707 Washington Street in Downtown Oakland, Alameda County. The in-person meeting will review the plans to construct 38 new homes on a vacant parcel in the historic Old Oakland district. Turner Development Resource Group is the project applicant.

707 Washington Street exterior elevation, illustration by Schaub Li Architects
The application uses the State Density Bonus to increase the allowable residential capacity by half, from 25 to 38 units. The developer must include a certain number of affordable housing to use the bonus, so eleven units will be deed-restricted as moderate-income housing.
The 80-foot tall structure will yield around 51,500 square feet with 46,780 square feet for housing, 1,600 square feet for retail, and 1,700 square feet for parking. Unit sizes will vary with seven one-bedrooms, 25 two-bedrooms, and six three-bedrooms. Parking will be included for 16 bicycles and five cars.
Schaub Li Architects is responsible for the design. New renderings shared by the city show significant changes to the exterior, removing private balconies and reducing the cornice’s prominence. The updated plans show an unusual wood lattice feature on the top corner of the building facing Washington Street. By removing the balconies, the six-floor bay windows, a storied architectural feature, are more notable. Facade materials will include stucco, horizontal plank siding, and porcelain tiles.

Old Oakland Historic District outlined in blue, with 707 Washington outlined in red, image by Page & Turnbull
Page & Turnbull, a historic preservation and architecture firm, has drafted the project compliance memorandum. The application is located within the Old Oakland Historic District, also known as the Victorian Road. The district served as Oakland’s commercial center between the 1870s and 1880s. P&T’s historic review describes that “ Ninth Street, between Broadway and Washington Street – “Victorian Row” – represents an unbroken succession of Victorian structures fronting both sides of the street. These structures comprise one of the most distinguished compositions of late-Victorian commercial architecture in the western United States.” The neighborhood was deemed eligible for listing in the National Register of Historic Places in 1980.
In conclusion, P&T writes that while 707 Washington “is not compatible with the Old Oakland Historic District, multiple gestures are included in the design to reference the materiality, rhythm, and features represented in the historic district. In those respects, the proposed project appears to comply with the intent provided by Standard 9 of the Secretary of the Interior’s Standards for Rehabilitation and the criteria outlined in the Planning Code…”

707 Washington Street, image by Google Street View
The meeting will be held tonight, Monday, December 4th, starting at 6 PM. The event will be held in person only in the Oakland City Hall Council Chambers. For more information about how to attend and participate, visit the meeting agenda here.
Subscribe to YIMBY’s daily e-mail
Follow YIMBYgram for real-time photo updates
Like YIMBY on Facebook
Follow YIMBY’s Twitter for the latest in YIMBYnews






What a pathetic nondescript turd of a building. It’s got to go through all these approval steps in this vaunted historic preservation district for what reason? To end up with this offensively bland and boring building?
I guess they could build victorian style you like. It does have square turret/tower corners and dormers. “Italianate-style Victorian homes were inspired by none other than the Italian 16th-century-style villas. They’re asymmetric, with low, flat roofs, narrow windows, glass-paneled double doors, square towers, and wide porches”.
Who said anything about either “Victorian” or “what I like”? You sure make a lot of assumptions. For what it’s worth I actually was thinking something sleek and modern would be good. In any case, turrets or not, this building is still a turd. And Oakland deserves better.
Wow, totally fits the context of “Old Oakland” :-/
Terrible design for a historic district! If the Oakland Landmark Preservation Board approves these plans, what’s the point of having a board in the first place? There are much better designs throughout Oakland that do not go though a landmark preservation board.
if the preservation board or any of the armchair architects in these comments would prefer to build see a historically accurate example of late Victorian architecture in this district, they could find the money to buy any of the 15 other parking lots in the district themselves and figure out how to finance and build a building that looks like it is 150 years old. If we don’t allow developers who are willing to build much needed housing in our urban centers, those neighborhoods will become museums, empty of life and any real character. We have plenty of old architecture in the bay area, we have a shortage of walkable neighborhoods willed with affordable housing. The housing should be the priority, not some stale “preserved” neighborhood.
100% on the same page as you, it’s silly to expect new builds in this district to be authentic to the various time periods of original structures in the area. Also, getting rid of the ridiculous amount of surface parking in Old Oakland should be the priority and doing so will make the cityscape in this area more period appropriate and lively. I’ve said before that Old Oakland has a lot of opportunity to be an even better district, we just need a large amount of infill projects to renew the streetscape. Luckily it seems that recently there has been an increase of proposals in this area!
I for one was never expecting this building to look like it was 150 years old! My original point was that it seems incredible that it has to jump through the hoops of being in a preservation district and still (or because of that) ends up with this dog of a design. It’s any empty lot now. Doesn’t seem like much to preserve, and Oakland deserves better architecture than this turd.
No need to get nasty with the comments. People need shelters, to be protected from the elements. What is there to preserve if all the buildings are boarded up or defaced, or derelic trashed empty lots? Oakland deserves to have its people housed, everyone, especially the poor. Can’t live off the facade. We can build them old, but it’d be expensive, no one can afford to buy, then what? You should get real.
Chris, there are something like 57 square miles of land in Oakland. It’s nuts to say that one tiny area that still contains late 19th century and early 20th century buildings can’t be left alone. Aestetics matter… it’s hardwired into us. There’s a limit to the “eye of the beholder”. If something is truly lacking any visual interest it actually impacts how people feel about themselves, their community and society in general. Ignoring that explains a lot about how unhappy Americans tend to be.
This building is a hell of a lot better than what is there now.
Which is how a lot of things get built in Oakland… you know there is actual research on what makes human beings happy… boring basic buildings make us sad. Look it up.
Totally!
Have to agree this is pretty ugly. Not really seeing the “multiple gestures included in the design to reference the materiality, rhythm, and features represented in the historic district.” But then look at the jail down the street…
This is a beautiful Victorian that will last for generations to come.
Manifesting, manifesting, manifesting…. WHY IS IT NOT WORKING!?!?
I know it’s hard to work with penny-pinching developers in an expensive city and that it’s good to build more housing, especially when a little bit of it will be “affordable” but jesus this looks so phoned-in. I don’t personally care if it references the historic character of the district but it clearly doesn’t even attempt to.