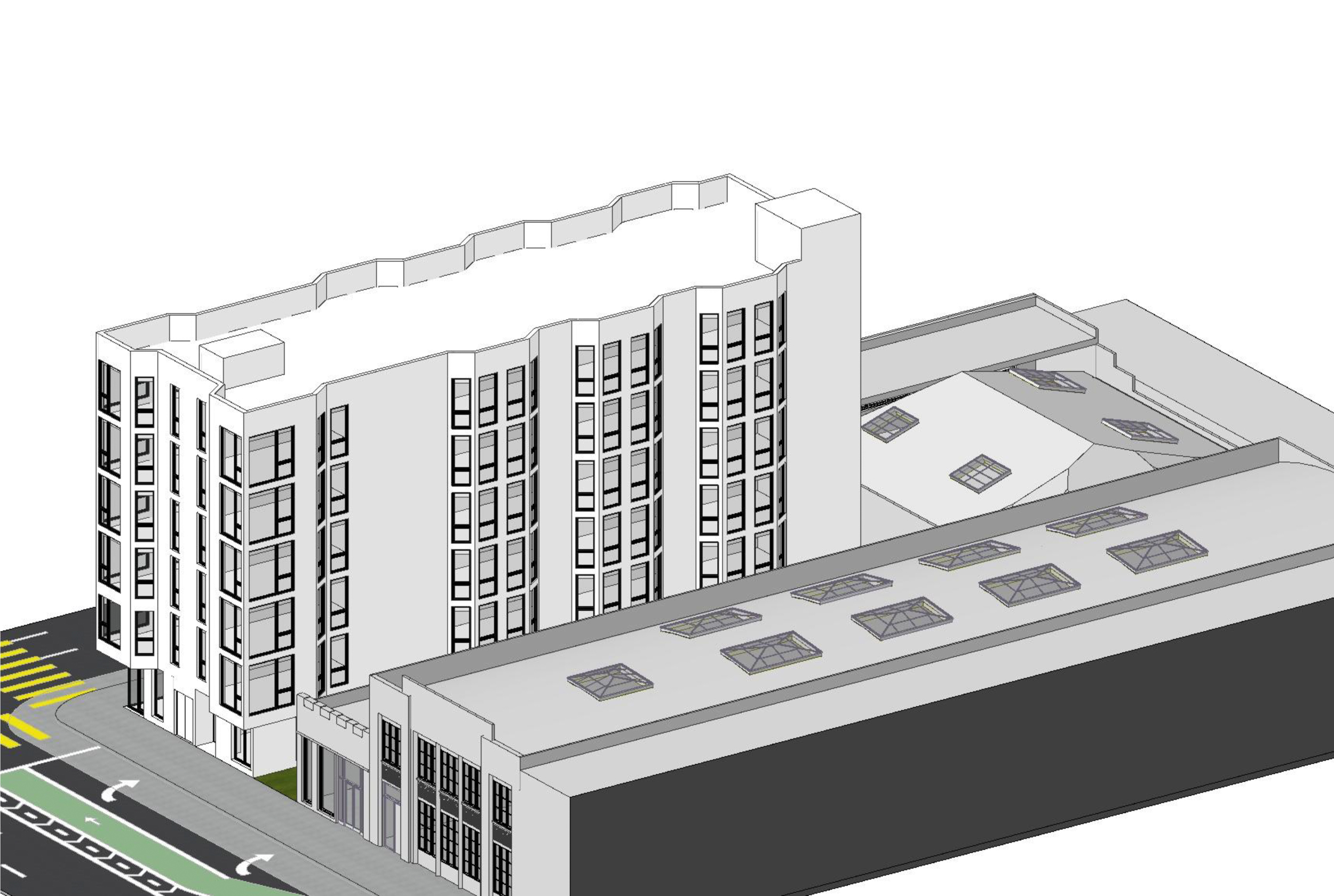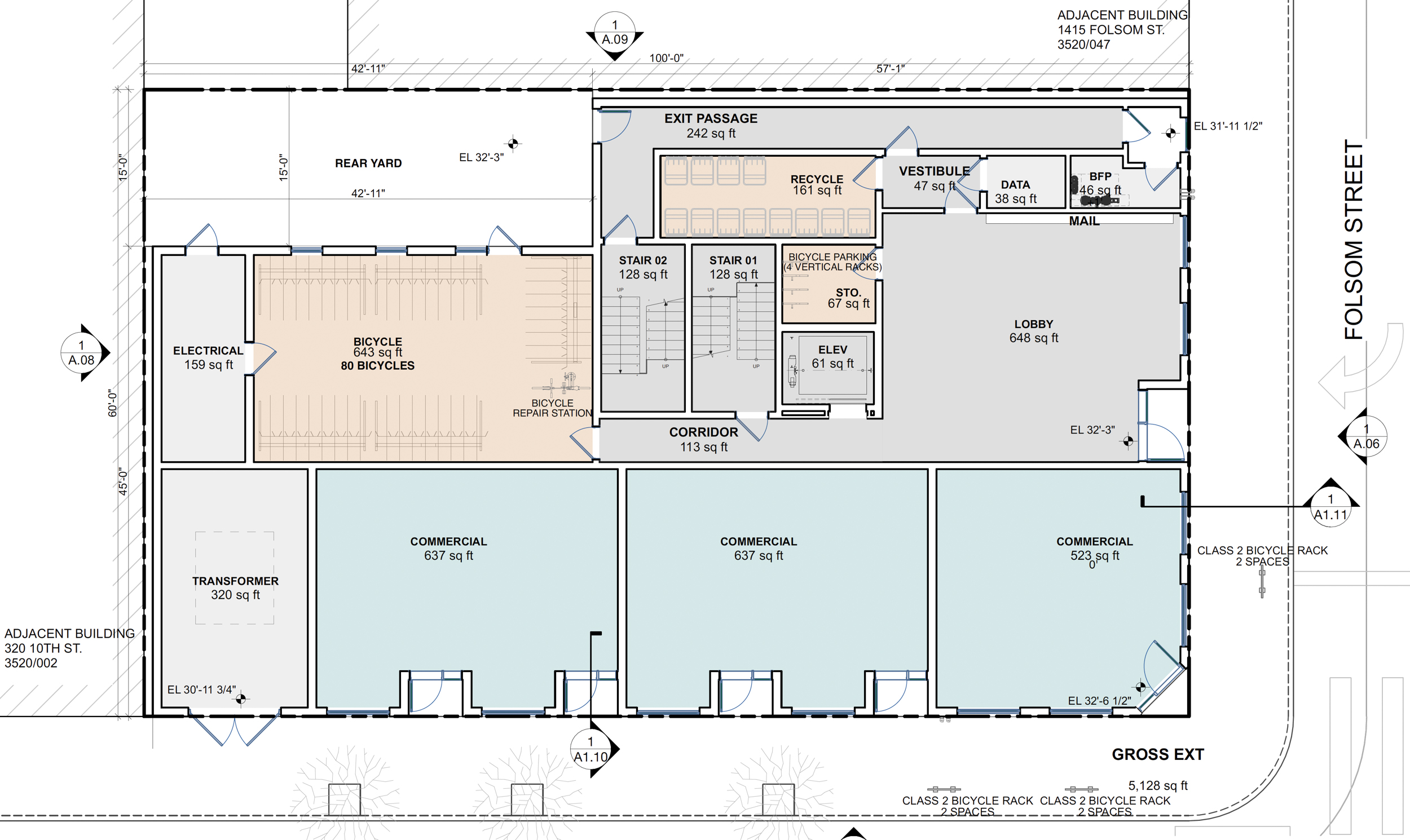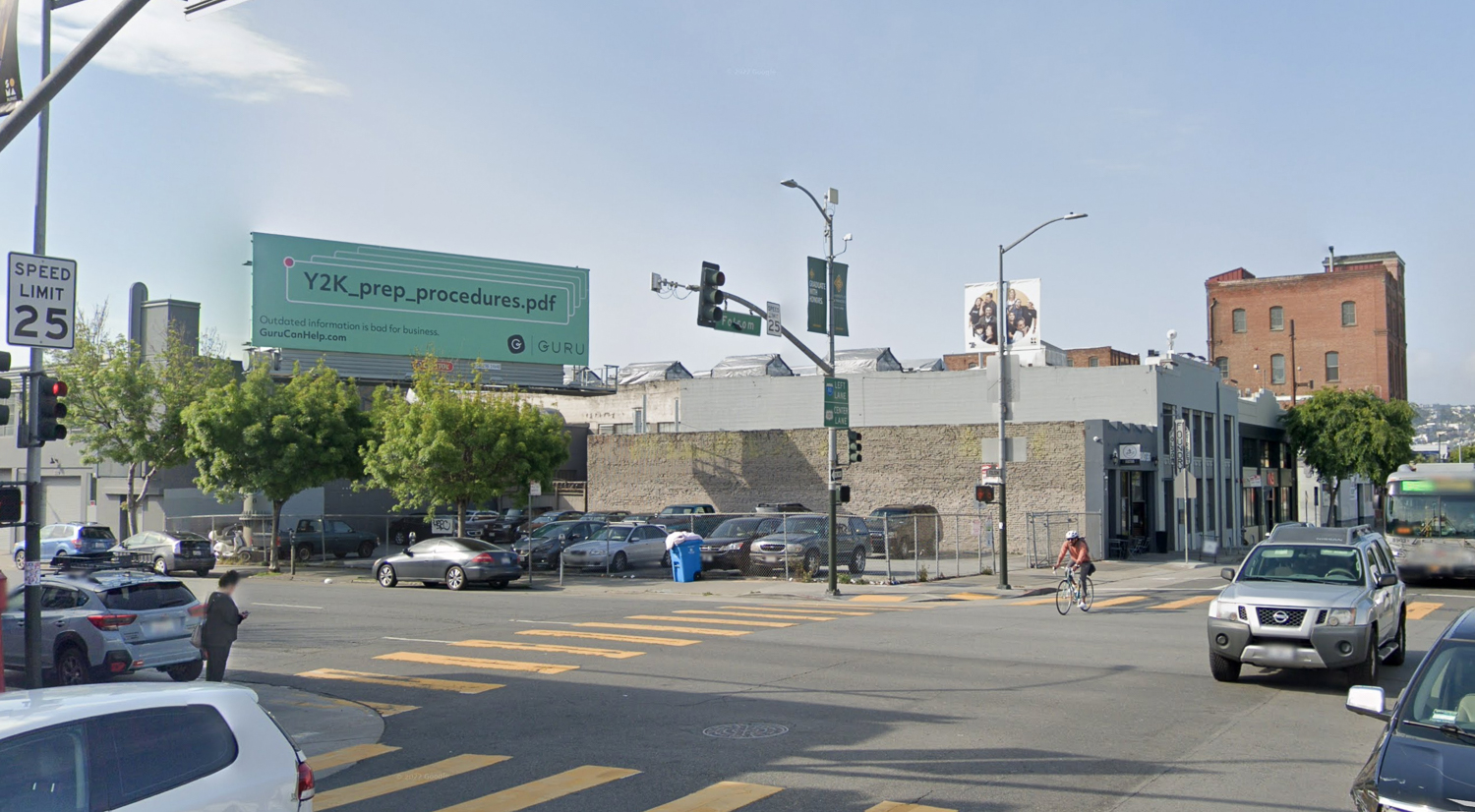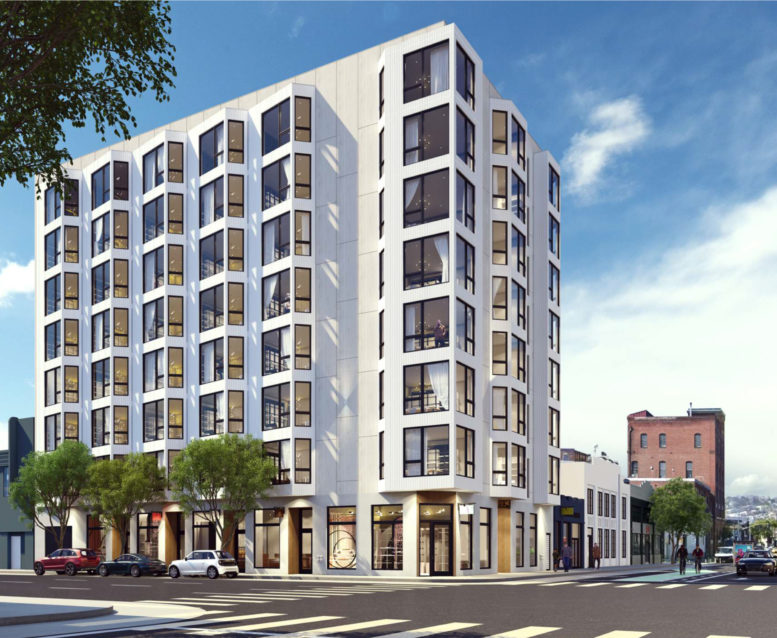Plans for the nine-story apartment complex continue to move through the San Francisco bureaucracy. The city’s Planning Department has proposed an interdepartmental meeting with the Department of Building Inspection, Public Works, and the Fire Department. The project will replace a surface parking lot with 94 new homes at 1401 Folsom Street in SoMa, San Francisco.

1401 Folsom Street axonometric view, illustration by RG Architecture

1401 Folsom Street ground-level floor plate, illustration by RG Architecture
The 95-foot tall structure will yield around 47,050 square feet, with 43,210 square feet for housing and 1,900 square feet for retail. All 94 units will be studio rentals averaging around 350 square feet, and 13 will be designated as affordable housing. The affordable units allow the developer to expedite approval and use the State Density Bonus program. Parking will be included for 102 bicycles and no cars.
RG Architecture is responsible for the design. The distinctive infill design has a contemporary interpretation of the Bay Window vernacular, with angular protrusions providing residents with additional light and views. The exterior will be clad with reinforced glass fiber panels, while the bays will be wrapped with fiber cement vertical siding.

1401 Folsom Street, image via Google Street View
The small parcel is located at the corner of Folsom and 10th Street, three blocks from Market Street. The Civic Center BART Station is a further two blocks down the thoroughfare. The project application estimates construction will cost $12.5 million and last over 22 months. The construction cost does not include all development expenses.
Subscribe to YIMBY’s daily e-mail
Follow YIMBYgram for real-time photo updates
Like YIMBY on Facebook
Follow YIMBY’s Twitter for the latest in YIMBYnews






more of this please, across not just sf but the whole bay
Are studios the best type of housing to be built? These types of units do not provide opportunities for larger families or household communities. San Francisco has got to start focusing not on total unit count, but on quality of the units. The market for Studio housing is very low. Not much demand. Someone should rethink this. If these types of buildings keep getting built, SF will always have a housing crisis.
If they could get greater return on their investment, you can bet the developer would have proposed bigger units here, and they would need to demonstrate to their lender that there’s demand for what they’re proposing. I agree we need a full range of housing types available, but small studio units without parking are an important part of the mix because they’re the most affordable option for single folks who want their own place (of which there are many!). Also, this isn’t a very desirable location for a family with young kids – corner of two high-speed streets, no playground nearby, etc.
“The market for Studio housing is very low.”? What is your source for that?
Moreover, I’m not sure how this building of studios is indicative of the many other developments going on.
Marginal wage earners “qualified” for affordable housing purchase will place a very heavy burden on the City finances when recession hit very hard on economy so these jobs will leave then more foreclosures
Robin, I would agree. I don’t see how the Studio housing can be in demand. I myself would hate to be confined to one room the same 4 walls to eat, sleep, entertain, and relax in. If I did move into a studio it would be a short term situation. A building full of Studio’s it seems would constantly have turnover therefore higher maintenance in my opinion. I guess time will tell.
Perhaps you haven’t noticed that the marriage rate has plunged, and so has the birth rate. Studios are what is required. ‘Families’ are not in SF’s future.
If I wasn’t partnered, I wouldn’t mind living in a studio (she wants a bigger space) – the impediment is costing $400-$500k. That’s why we have an oversupply. How can you claim to know the natural demand for studios when the price, while down somewhat, still to inflated?
What a hideous structure with its audacious pretense of “bay windows” and light. It’s an oversized box, which will blocki sunlight for its neighbors and rise up like a sore middle finger.
Modern architecture fails to use any considerations of grace, beauty, or harmony with preexisting structures.
So this is a 94 unit SRO – thanks to Scott Weiner, including 13 subsidized units allows the developer to add two more stories. This kind of dwelling will not wear well. As someone who lives in the Mission and sees how SRO tenants treat their properties, I predict a bleak future for this structure.
It’s pitiful that we allow developers to destroy the architectural character that makes SF attractive in the first place.
Damn… the pearl clutchers are coming in droves on this bad boy.
If there’s any indication that a development is causing angst in SF, then there’s a pretty good chance this thing is sorely needed or can’t come soon enough.
Upon studying SF for years, the stuff that would be most impactful in getting folks off the streets and families in a home that can considered “affordable”, the pompatic snobs come out in droves for the sake of aesthetics.
You wanna know what doesn’t fit the aristocratic nature of SF? Human sh*t canvassing the walls and streets. And it’s sad a dictator’s arrival is what gets the city to clean up its act.
Continue to perch in your ivory towers surrounding yourselves with gaudy prints and upholsteries. The world acknowledges you.