Alteration permits have been filed for demolition of a single-unit residential building and construction of a new two-story building with garage and basement at 478 27th Avenue Outer Richmond, San Francisco. The new structure will rise 30 feet covering approximately 8,400 square feet, yielding four senior apartments and one senior accessory dwelling unit. The residential building would consist of three two-bedroom units, one one-bedroom unit, and one studio unit for the accessory dwelling unit. Khatchatour Mouradian Architects is managing the project design and concept.
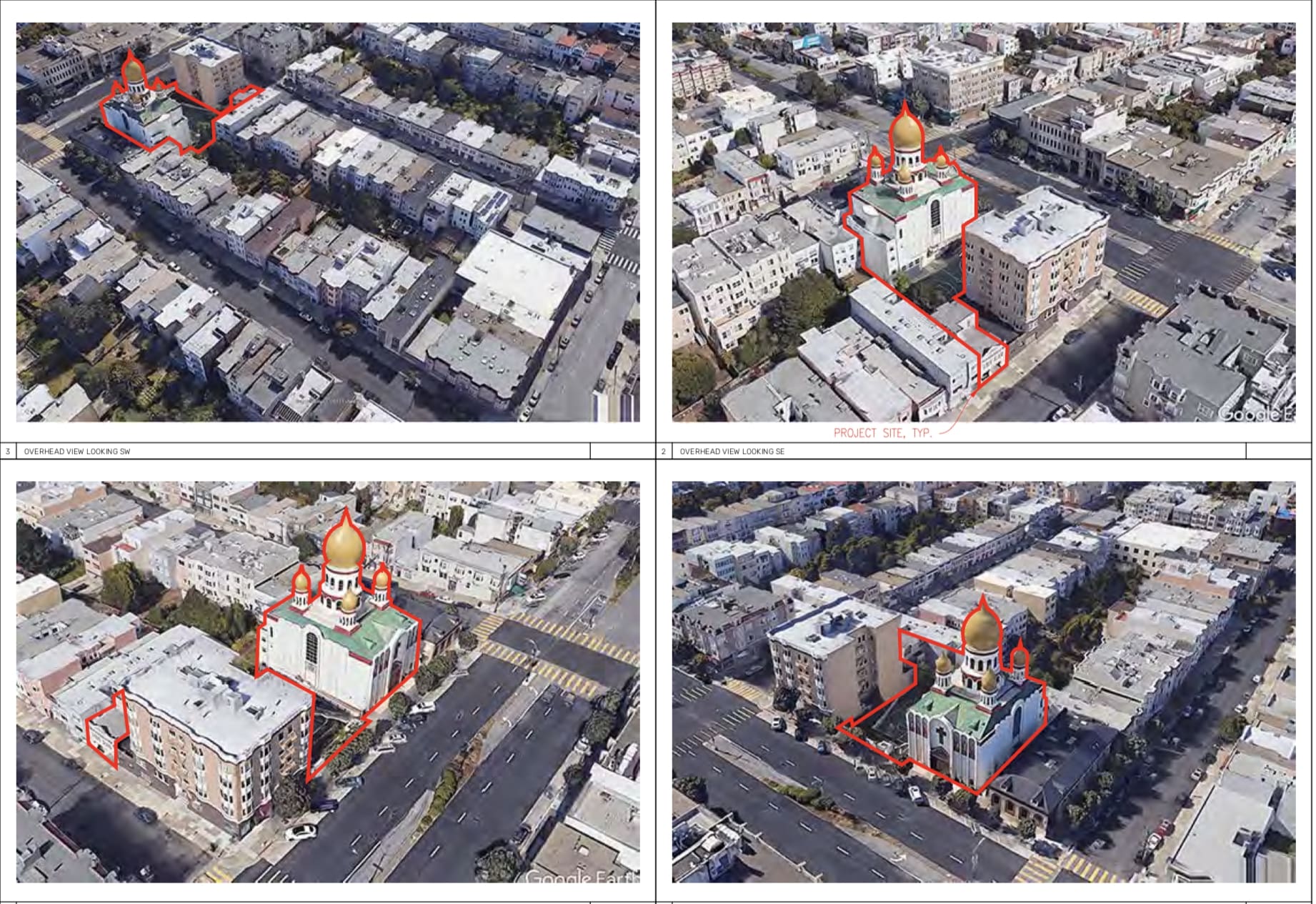
478 27th Avenue Site Location via Khatchatour Mouradian Architects
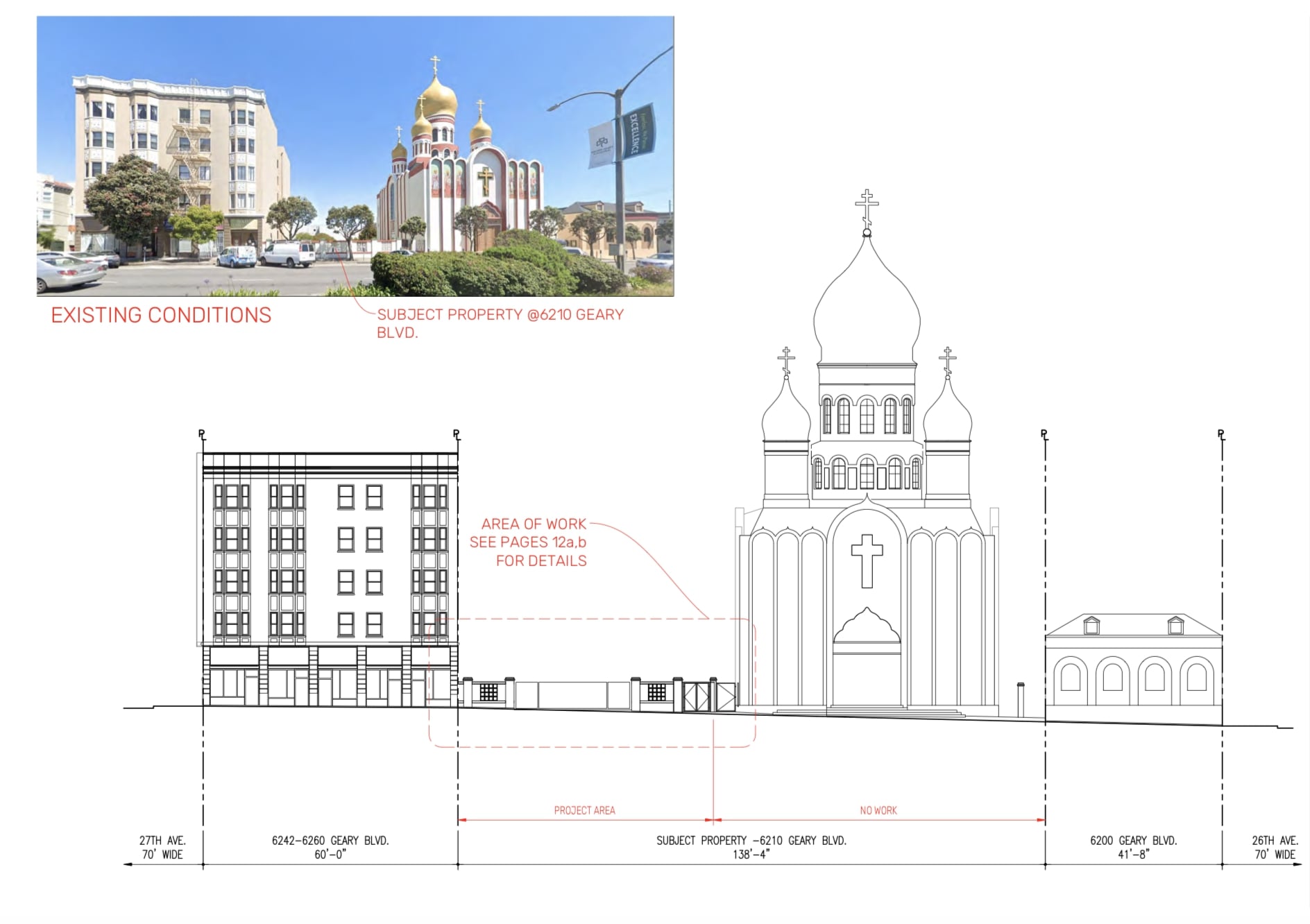
478 27th Avenue Elevation via Khatchatour Mouradian Architects
The proposal for 6210 Geary Boulevard consists of a parking structure covering approximately 5,500 square feet, and a school play area covering about 5,200 square feet will also be constructed. The proposed parking structure will have twenty-one spaces accessible from 478 27th Avenue and will provide vehicular access from the adjacent lot at 6210 Geary Boulevard. The parking lot will feature one Class one and nine Class two bicycle parking spaces.
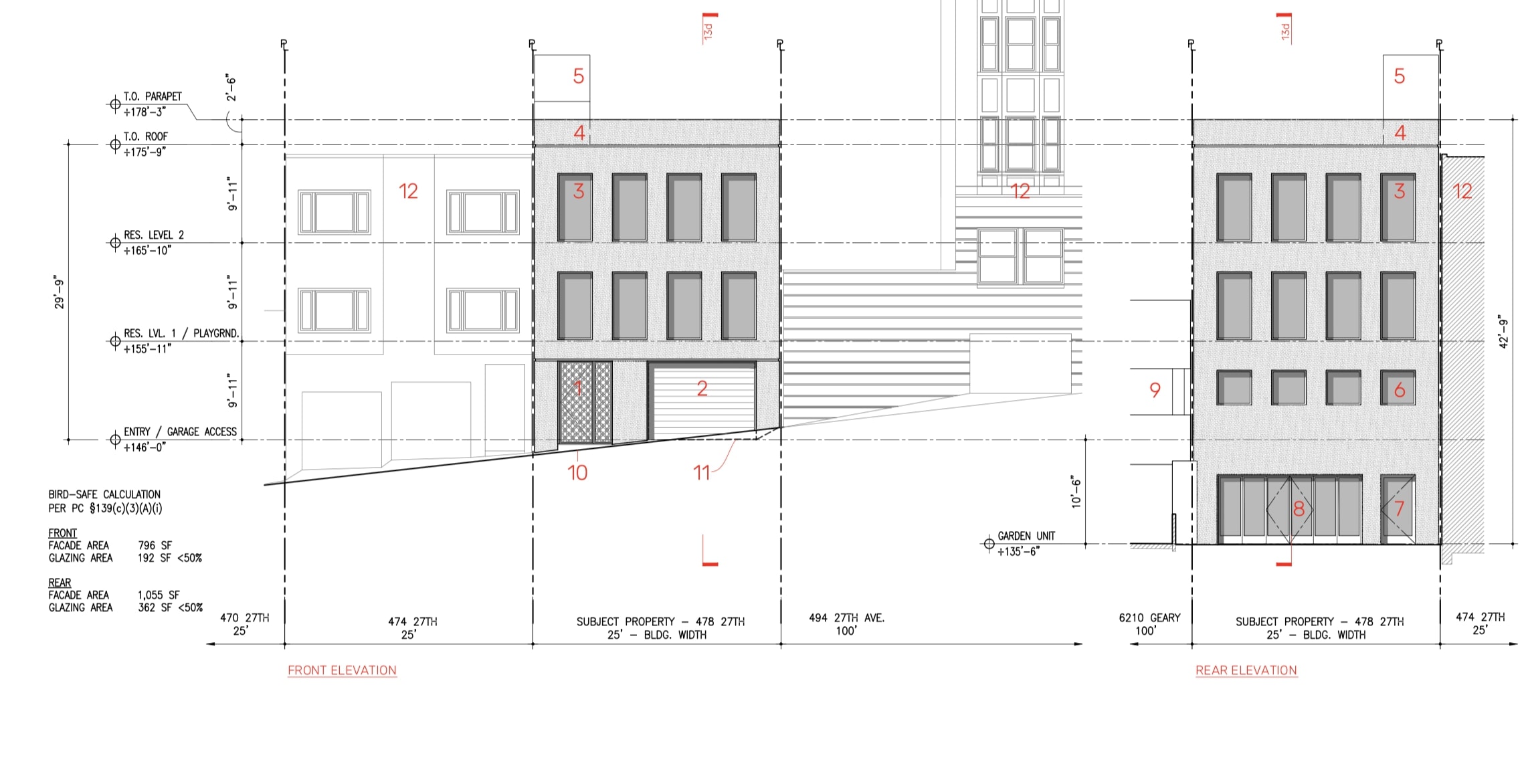
478 27th Avenue Elevations via Khatchatour Mouradian Architects
The project also features 878 square feet of common open space via a ground-level rear yard. The site is located at the northeast corner of 27th Avenue and Geary Boulevard.
Subscribe to YIMBY’s daily e-mail
Follow YIMBYgram for real-time photo updates
Like YIMBY on Facebook
Follow YIMBY’s Twitter for the latest in YIMBYnews

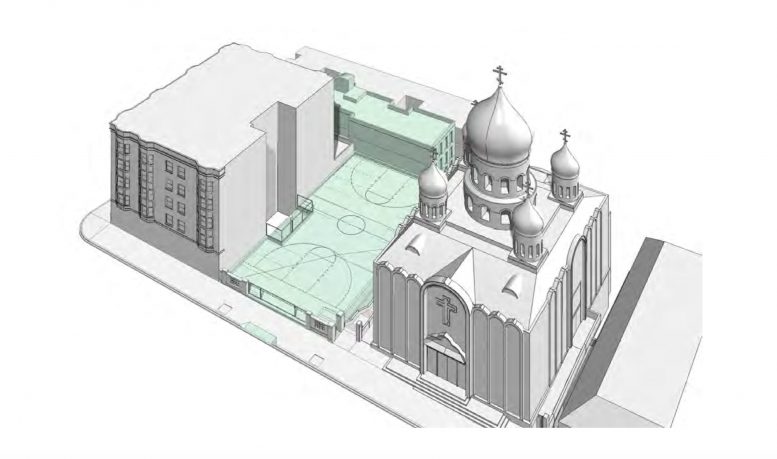



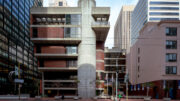
Be the first to comment on "Alteration Planned For 6210 Geary Boulevard and 478 27th Avenue, San Francisco"