Construction permits have been submitted for new construction at 842 California Street in San Francisco. The project proposal includes the demolition and removal of four existing structures on the site. The four structures include two single-family homes, one three-unit residential apartment building, and one commercial building. Cass Calder Smith Architecture + Interiors is the architect managing the design and construction of the project.
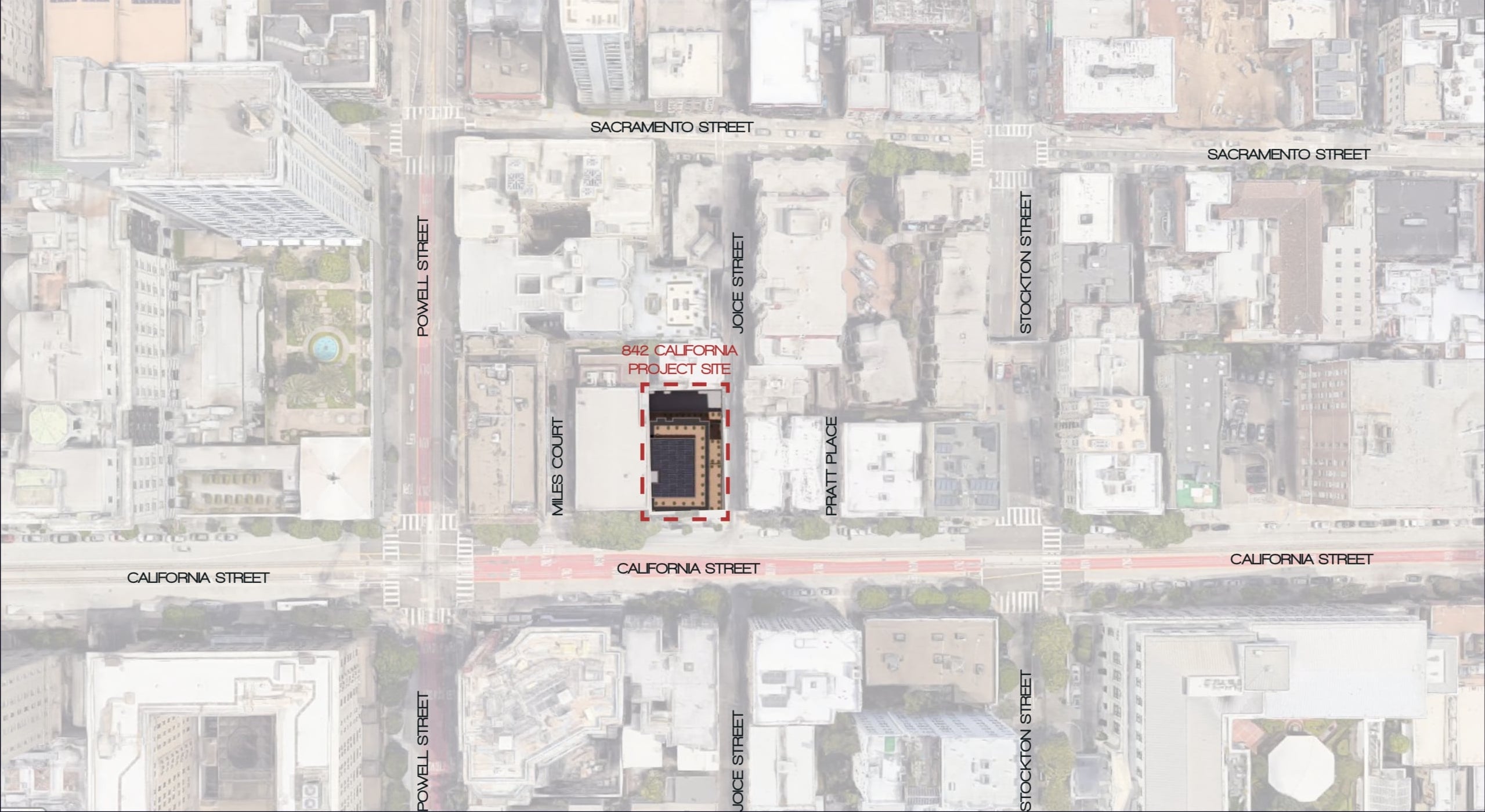
842 California Street Site View Cass Calder Smith Architecture + Interiors
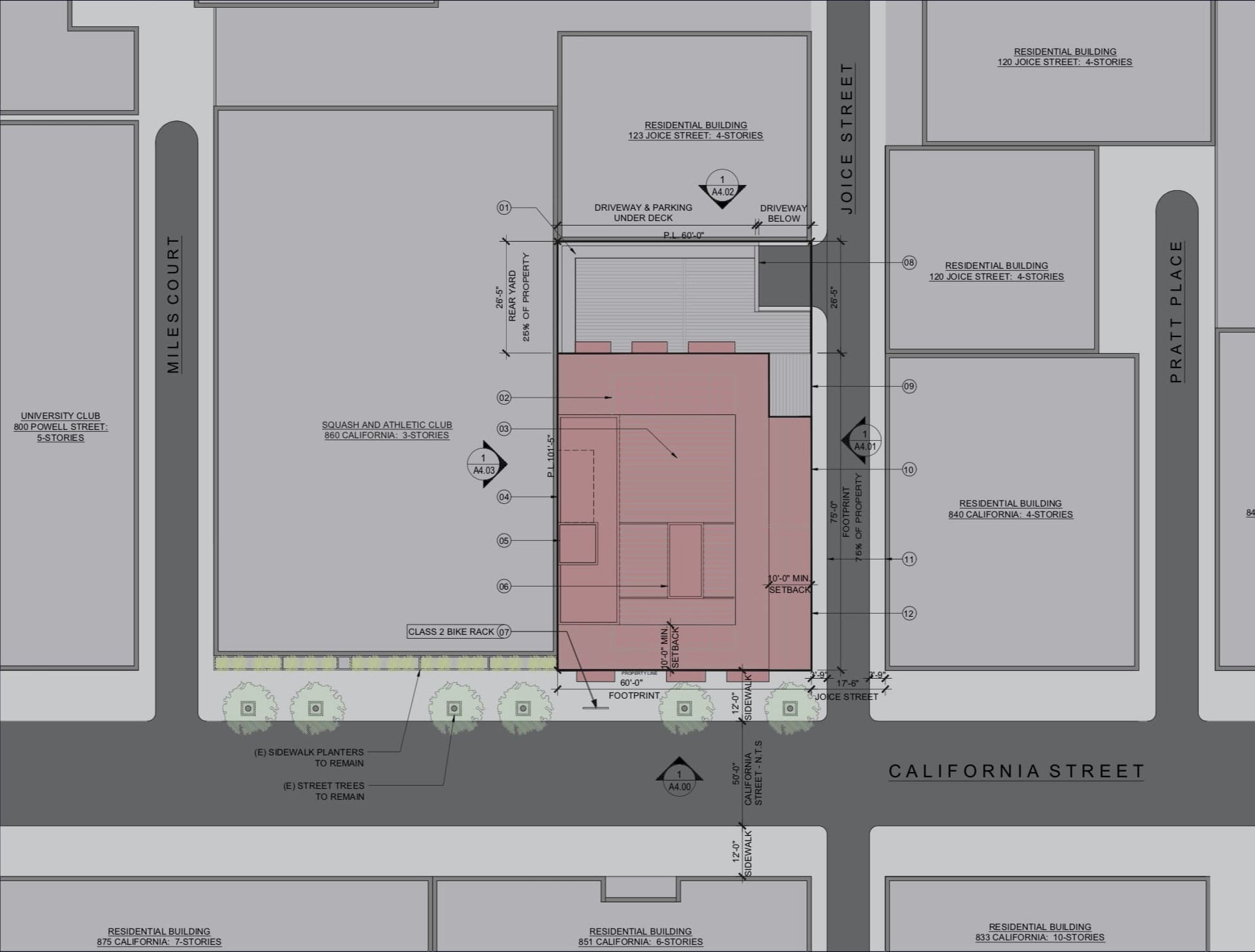
842 California Street Site Plan Cass Calder Smith Architecture + Interiors
The development proposal includes the construction of a single seven-story building and a basement. The new building features twenty-one market-rate condominiums, three market-rate replacement rental units, and on-site parking in the basement. Outdoor space is also proposed, including private decks for five units on floors one, two, and seven. A common-use terrace with a garden and fire pit at the roof is also proposed.
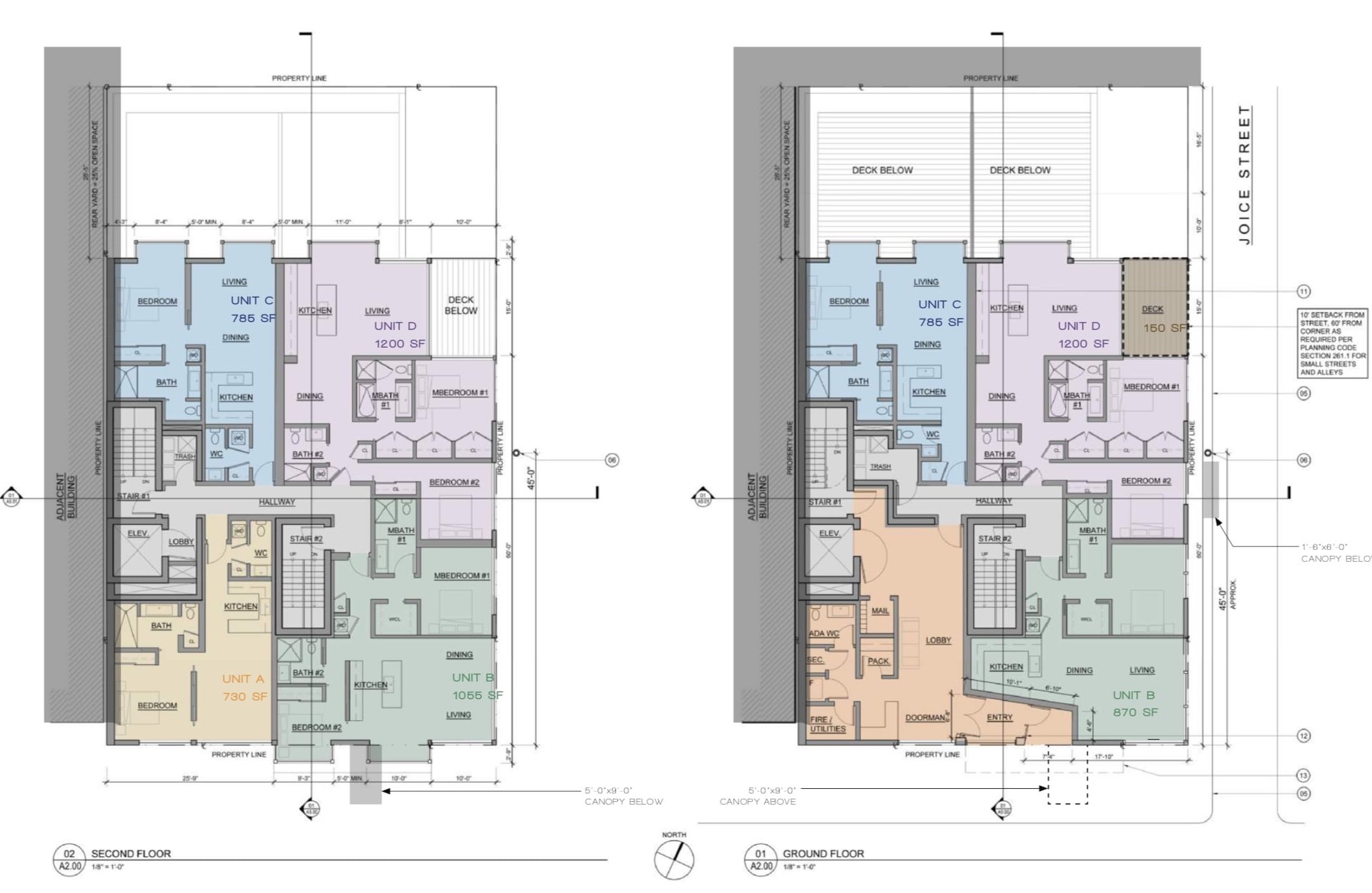
842 California Street Floor Plans via Cass Calder Smith Architecture + Interiors
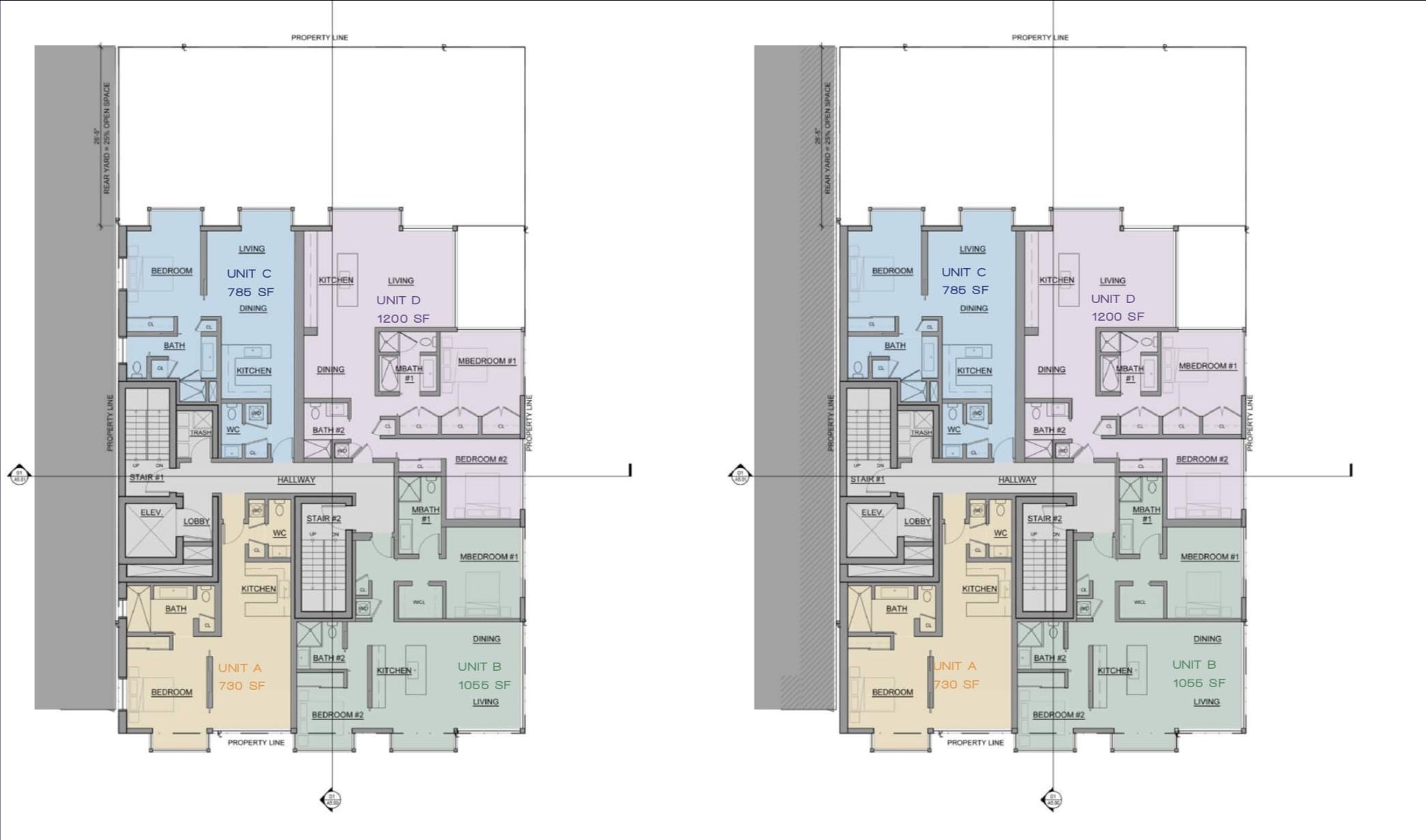
842 California Street Floor Plans 3rd and 4th via Cass Calder Smith Architecture + Interiors
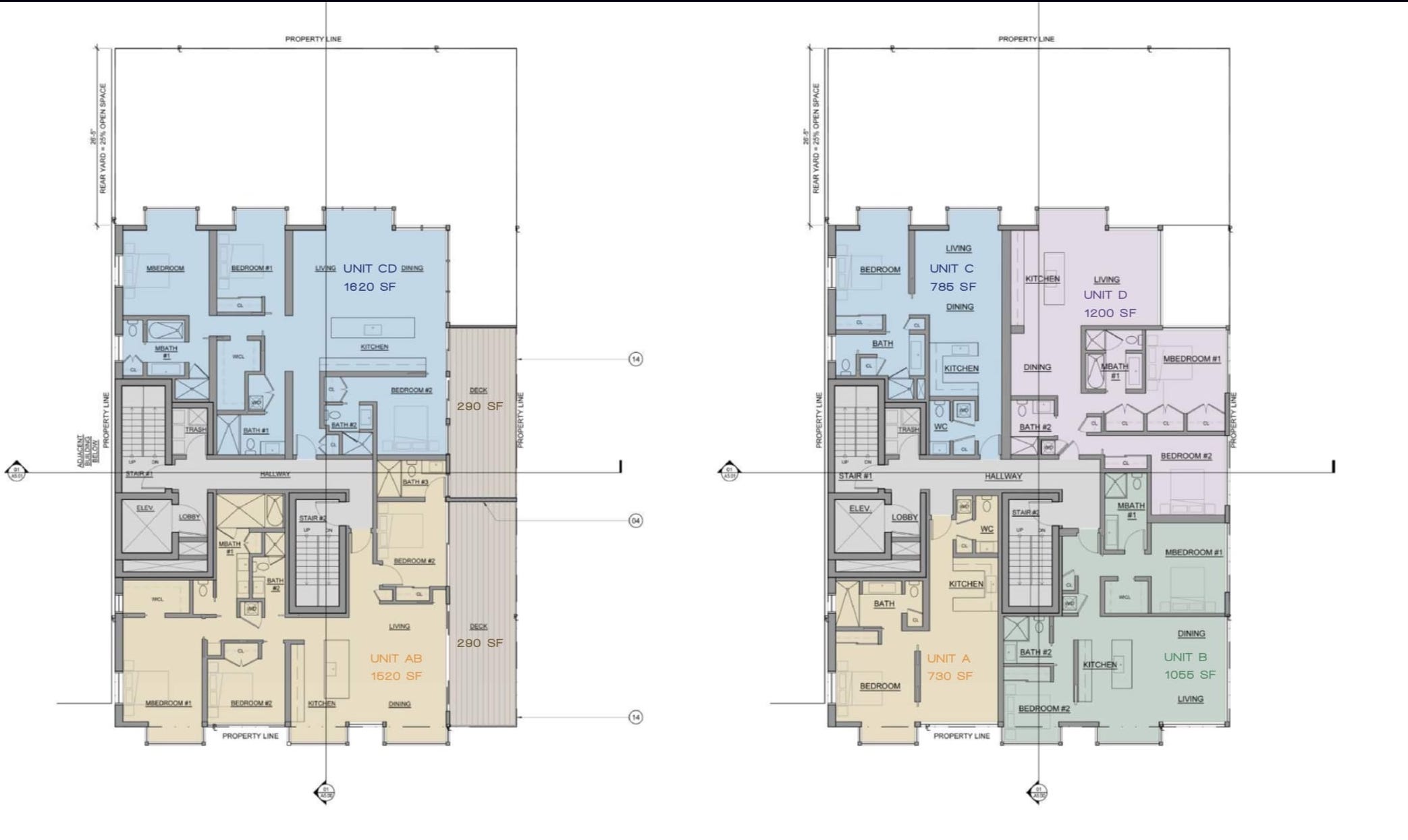
842 California Street Floor Plans 5th and 6th via Cass Calder Smith Architecture + Interiors
The new construction features a total of twenty-four residential units. The total area of the lot is 6090 square feet. Twenty-four class one and one class 2 bike parking spaces are also planned, along with nine on-site vehicle parking spaces in the basement.
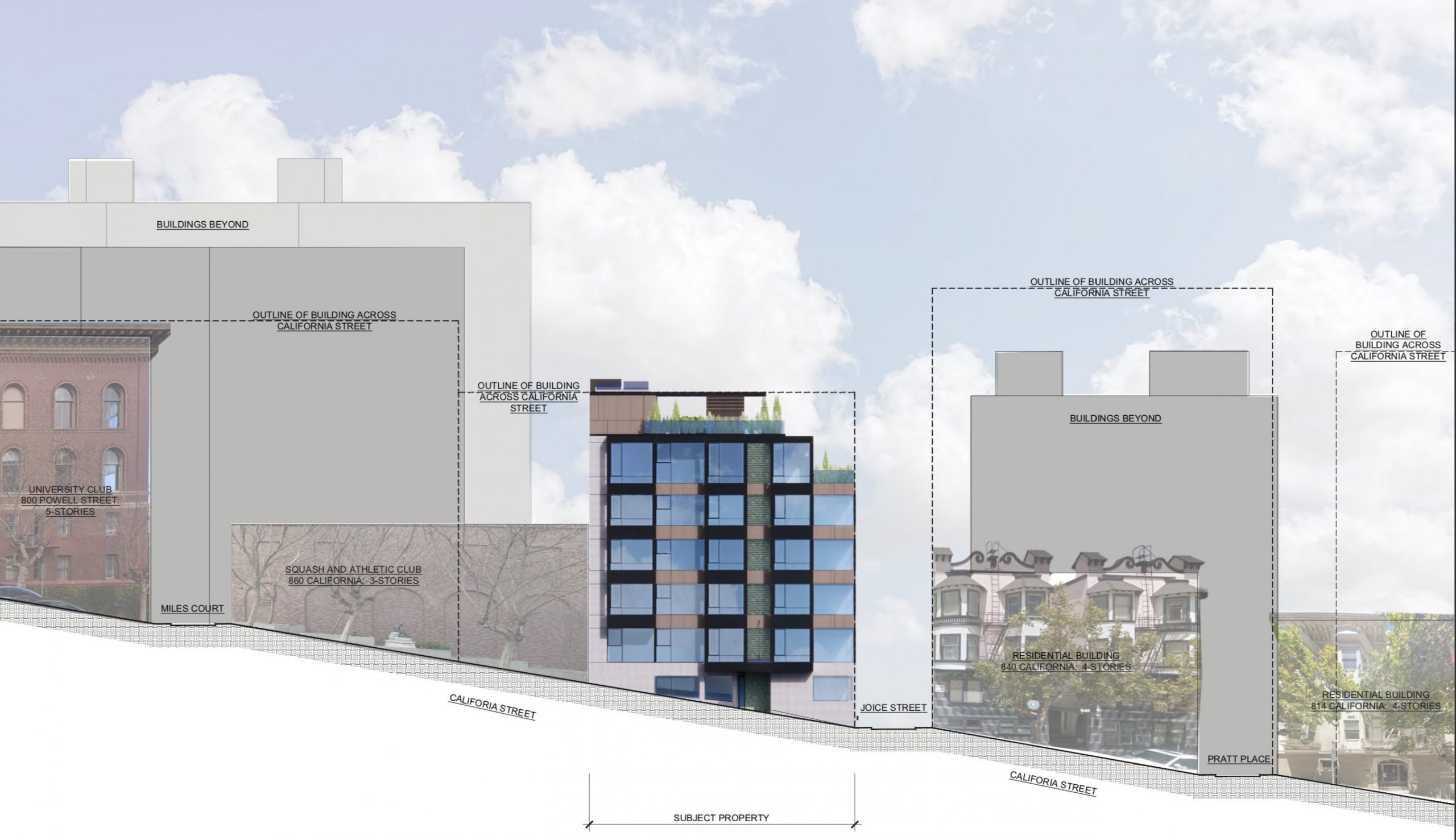
842 California Street Elevation via Cass Calder Smith Architecture + Interiors
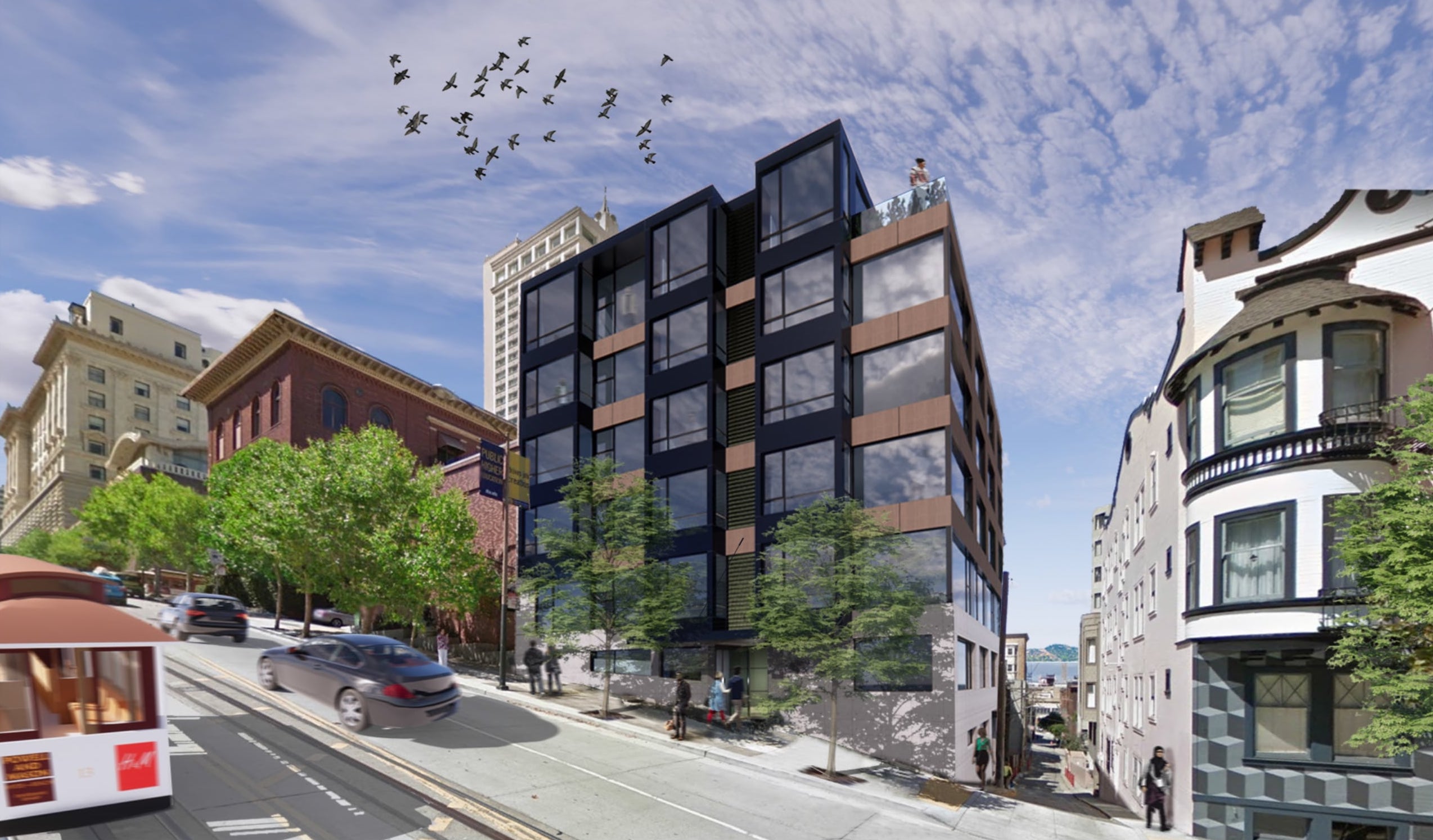
842 California Street Rendering Cass Calder Smith Architecture + Interiors
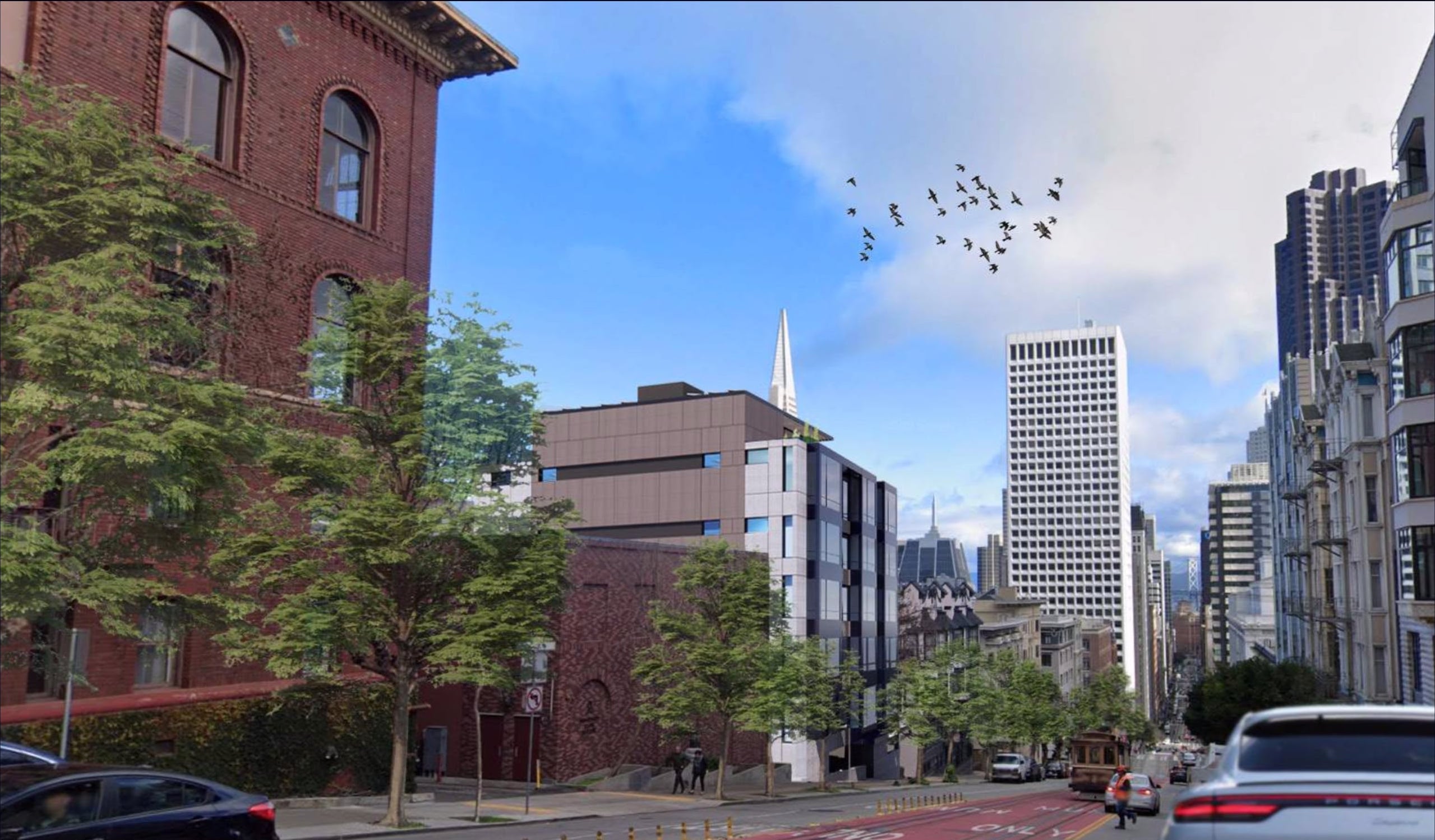
842 California Street via Cass Calder Smith Architecture + Interiors
The neighborhood is a walker’s paradise. Most of the daily errands can be completed by foot. The area is well-serviced by MUNI bus lines like 1, 2, 3, 8, 30, 31, 38, 45, and 76.
Subscribe to YIMBY’s daily e-mail
Follow YIMBYgram for real-time photo updates
Like YIMBY on Facebook
Follow YIMBY’s Twitter for the latest in YIMBYnews

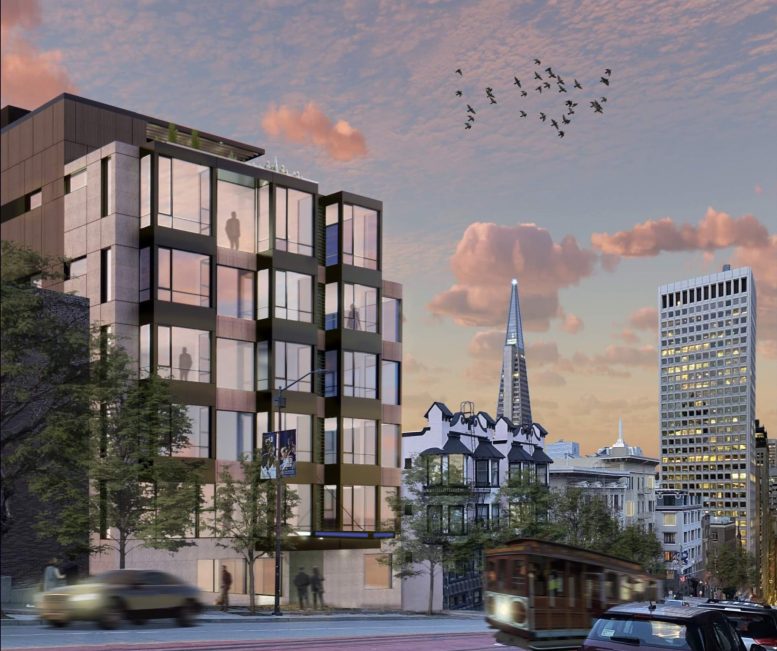
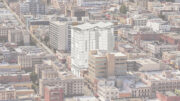
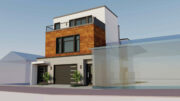

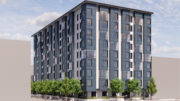
Be the first to comment on "New Construction Planned For 842 California Street In San Francisco"